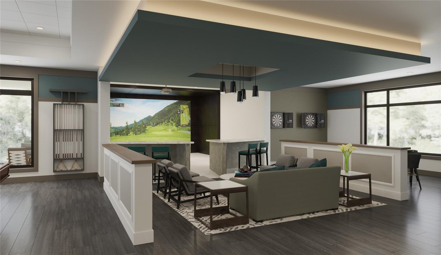
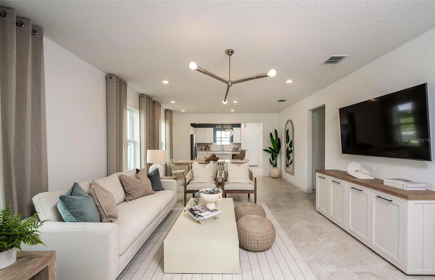
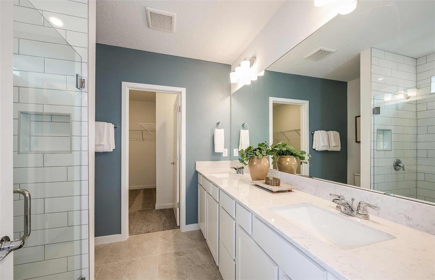
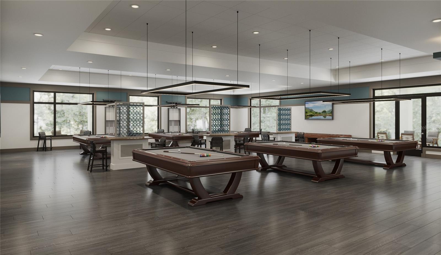
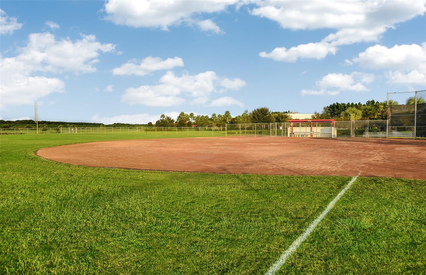
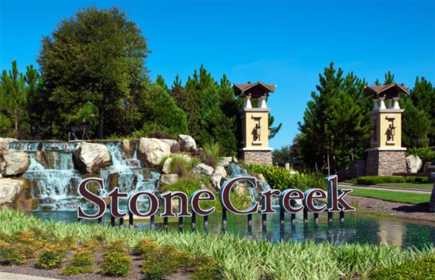
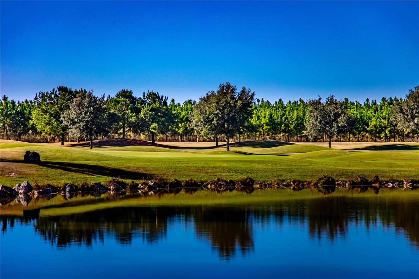
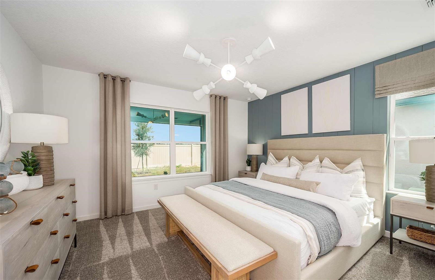
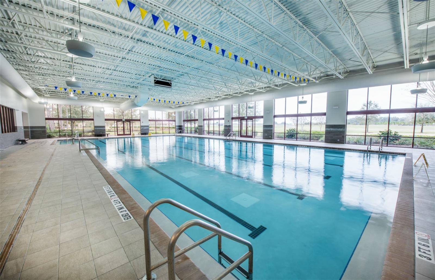
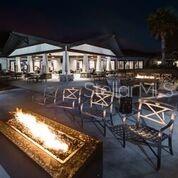
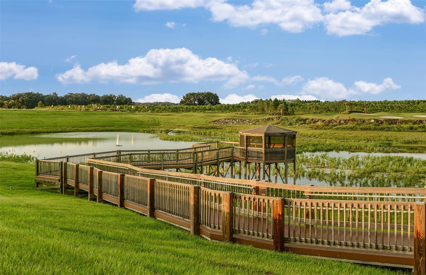
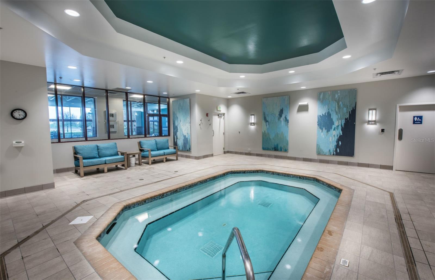
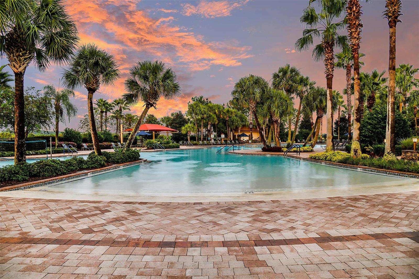
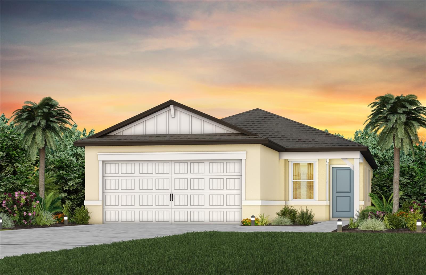
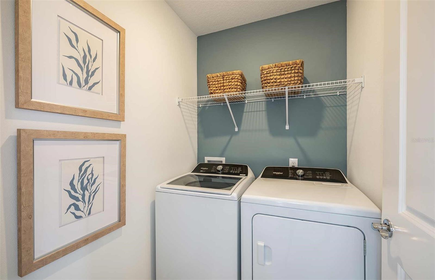
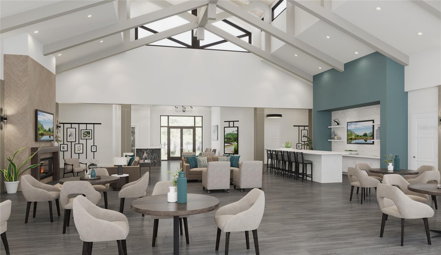
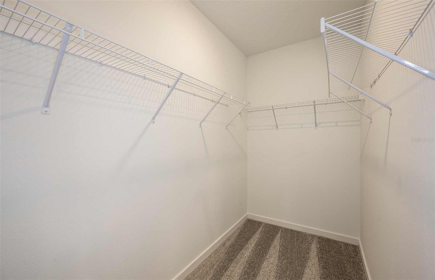
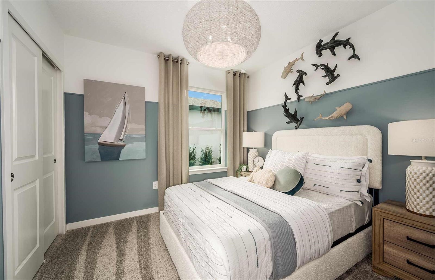
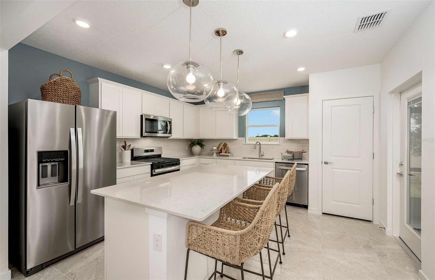
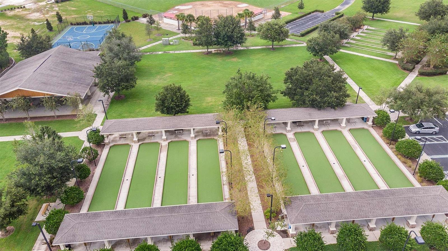
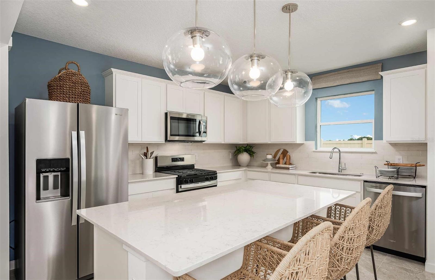
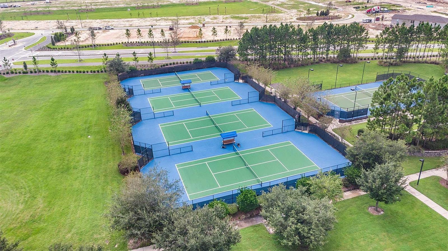
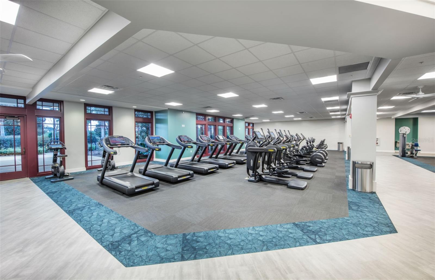
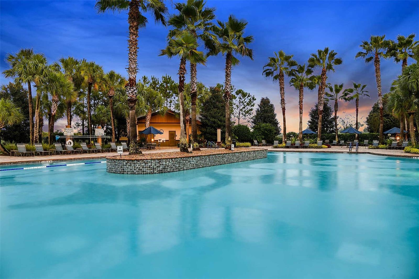
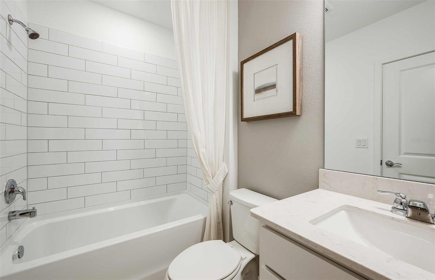
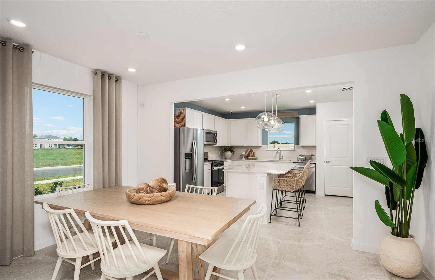
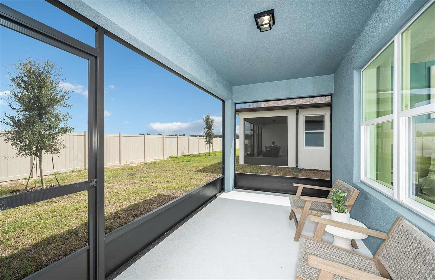
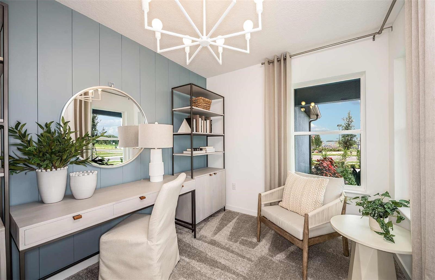
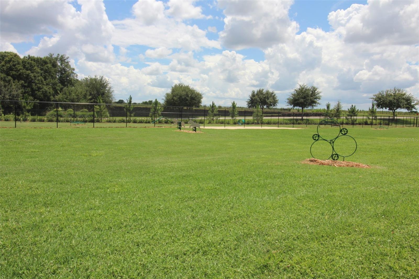
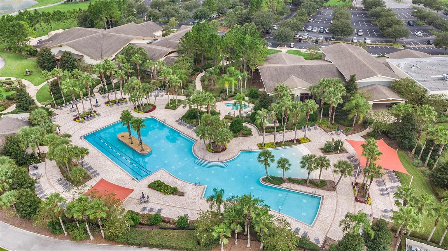
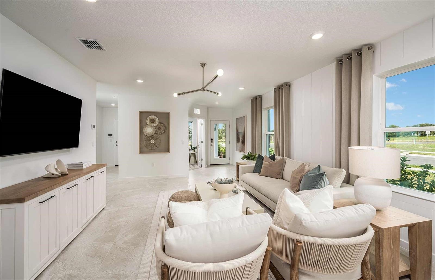
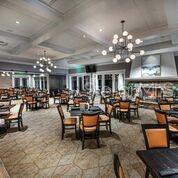
Active
8303 SW 54TH LOOP
$327,430
Features:
Property Details
Remarks
Under Construction. Enjoy all the benefits of a new construction home in the serene setting of Ocala, FL's horse country, with an age-restricted, fully amenitized lifestyle at Del Webb Stone Creek. This is the active adult community you've been looking for, with amenities that include an 18-hole championship golf course, a full restaurant and bar, indoor and outdoor pools, sports courts, and so much more. Our sprawling amenities, clubs, and classes will fill your retirement days with activities to make new friends and memories. With an open-concept home design, this popular Candlewood floor plan has all the upgraded finishes you've been looking for. The designer kitchen showcases a spacious center island, a large, single-bowl sink, modern white cabinets, 3cm quartz countertops with an 8"x9" hexagon tiled backsplash, and Whirlpool stainless steel appliances, including a range, microwave, refrigerator and dishwasher. The bathrooms have matching cabinets and quartz countertops and comfort height commodes. Plus, the Owner’s bath features a walk-in shower and dual sinks. There is 12”x24” floor tile in the baths and laundry room and luxury vinyl plank in the main living areas and stain-resistant carpet in the bedrooms. This home also features a convenient laundry room with Whirlpool washer and dryer, a covered lanai, a versatile enclosed flex room, large kitchen pantry, and a 2-car garage with a 4’ extension and a utility sink. Additional features and upgrades include LED downlights in select locations, pendant pre-wiring in the kitchen, TV prep in the gathering room, whole house faux wood blinds and a Smart Home technology package with a video doorbell.
Financial Considerations
Price:
$327,430
HOA Fee:
254.23
Tax Amount:
$0
Price per SqFt:
$228.49
Tax Legal Description:
SEC 01 TWP 16 RGE 20 PLAT BOOK 014 PAGE 176 STONE CREEK BY DEL WEBB SUNDANCE PHASE 1 & 2 LOT 73
Exterior Features
Lot Size:
8908
Lot Features:
Landscaped, Oversized Lot, Paved
Waterfront:
No
Parking Spaces:
N/A
Parking:
N/A
Roof:
Shingle
Pool:
No
Pool Features:
Other
Interior Features
Bedrooms:
2
Bathrooms:
2
Heating:
Heat Pump
Cooling:
Central Air
Appliances:
Dishwasher, Disposal, Dryer, Microwave, Range, Refrigerator, Washer
Furnished:
No
Floor:
Carpet, Tile
Levels:
One
Additional Features
Property Sub Type:
Single Family Residence
Style:
N/A
Year Built:
2025
Construction Type:
Stucco
Garage Spaces:
Yes
Covered Spaces:
N/A
Direction Faces:
West
Pets Allowed:
No
Special Condition:
None
Additional Features:
Rain Gutters, Sliding Doors
Additional Features 2:
Contact HOA manager at 352-237-8418, Ext. 227 for more details.
Map
- Address8303 SW 54TH LOOP
Featured Properties