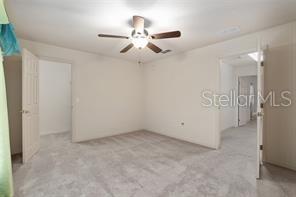
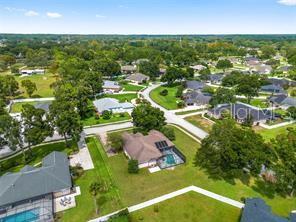
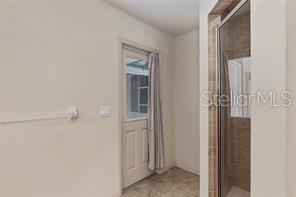
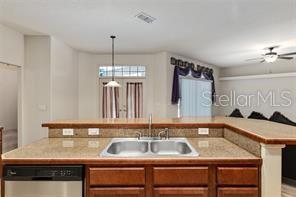
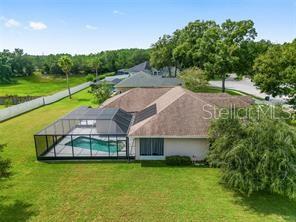
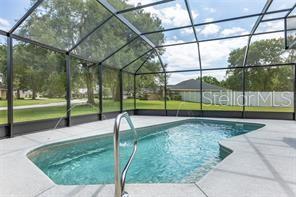
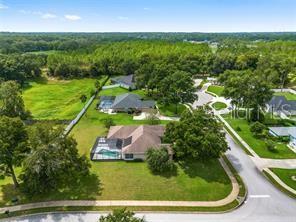
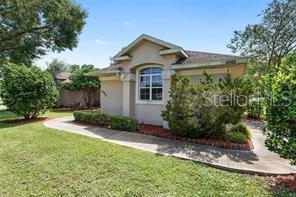
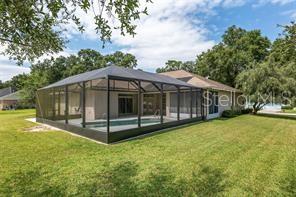
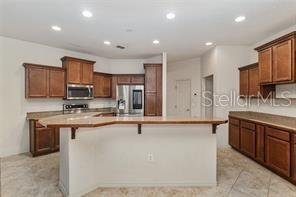
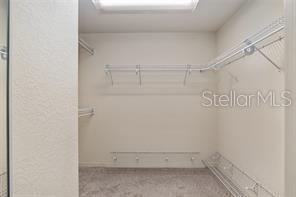
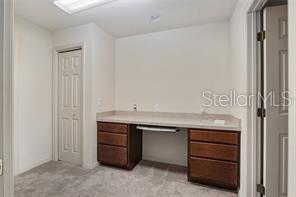
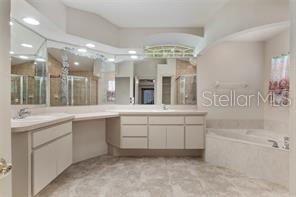
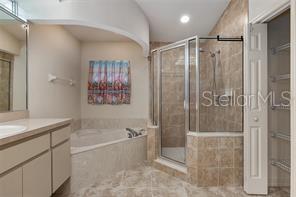
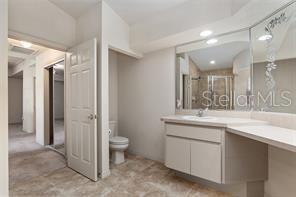
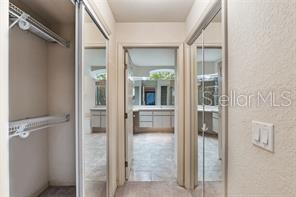
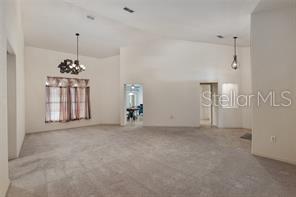
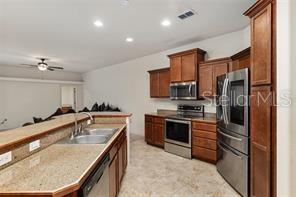
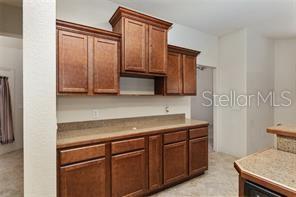
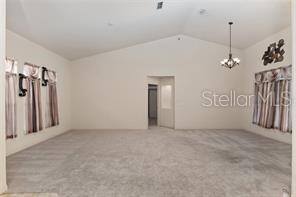
Active
5060 SE 40TH ST
$550,000
Features:
Property Details
Remarks
Welcome to the highly sought-after gated community of Summerton South, where this stunning saltwater heated pool home offers comfort, style, and functionality. Nestled on an expansive half-acre corner lot, this beautifully maintained residence features over 2,600 sq. ft. of living space, with a desirable open triple-split floor plan that includes 4 spacious bedrooms, 3 full bathrooms, and a 2-car side-entry garage. The home boasts soaring cathedral and volume ceilings, an inviting formal living room and dining area, and an impressive kitchen outfitted with rich cherry wood cabinetry, stainless steel appliances, granite tile countertops, a breakfast bar, and a cozy breakfast nook overlooking the pool and patio. The large family room, situated just off the kitchen, opens via sliding glass doors to a screened lanai and a solar-heated pool with water jet fountains—ideal for entertaining or relaxing in your private oasis. Additional features include a dedicated inside laundry room, security cameras for peace of mind, and a guest suite with an attached office and full cabana bath offering convenient access to the pool area. This exceptional property blends indoor elegance with outdoor enjoyment in one of the area's most desirable communities.
Financial Considerations
Price:
$550,000
HOA Fee:
600
Tax Amount:
$4411.74
Price per SqFt:
$209.05
Tax Legal Description:
SEC 36 TWP 15 RGE 22 PLAT BOOK 006 PAGE 048 SUMMERTON SOUTH BLK A LOT 20
Exterior Features
Lot Size:
24394
Lot Features:
Corner Lot, Cul-De-Sac, Landscaped, Oversized Lot, Sidewalk
Waterfront:
No
Parking Spaces:
N/A
Parking:
N/A
Roof:
Shingle
Pool:
Yes
Pool Features:
Child Safety Fence, Fiberglass, Heated, In Ground, Salt Water, Screen Enclosure, Solar Heat
Interior Features
Bedrooms:
4
Bathrooms:
3
Heating:
Central
Cooling:
Central Air
Appliances:
Dishwasher, Disposal, Dryer, Microwave, Range, Refrigerator, Washer
Furnished:
Yes
Floor:
Carpet, Ceramic Tile
Levels:
One
Additional Features
Property Sub Type:
Single Family Residence
Style:
N/A
Year Built:
2005
Construction Type:
Block
Garage Spaces:
Yes
Covered Spaces:
N/A
Direction Faces:
Southwest
Pets Allowed:
No
Special Condition:
None
Additional Features:
French Doors, Lighting
Additional Features 2:
N/A
Map
- Address5060 SE 40TH ST
Featured Properties