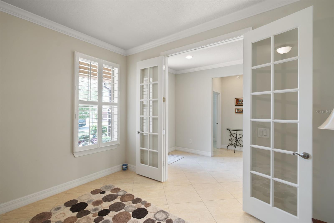
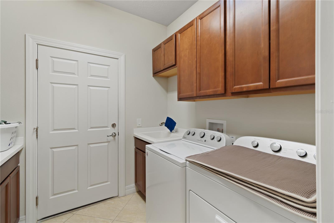
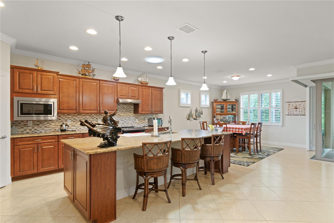
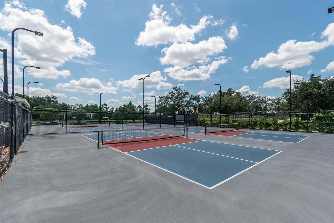
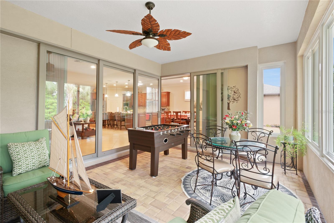
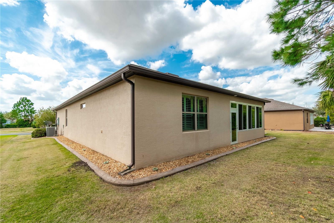
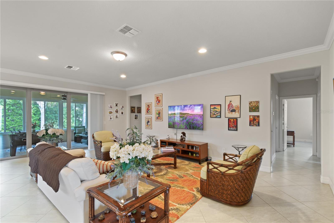
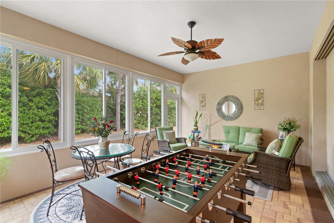
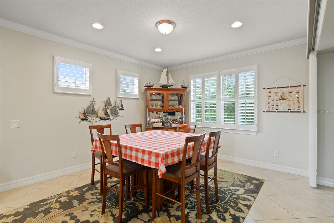
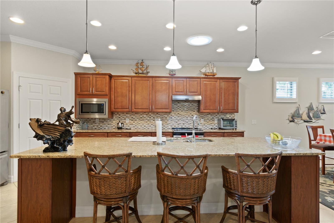
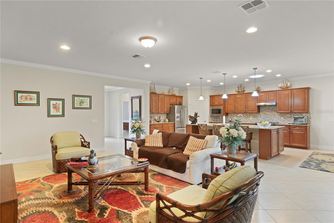
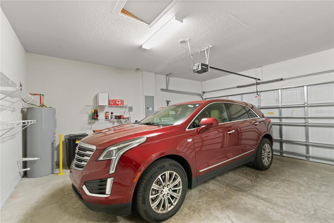
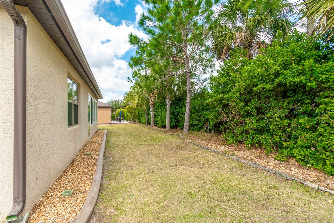
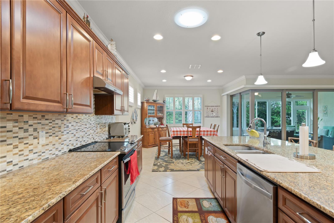
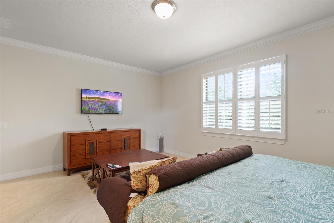
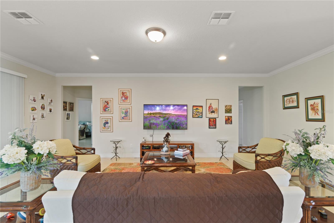
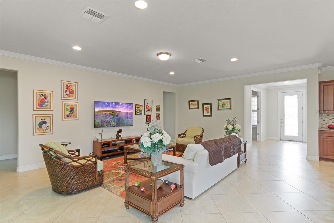
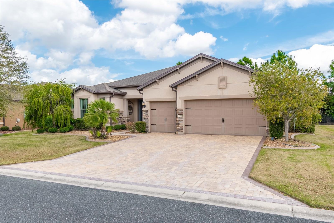
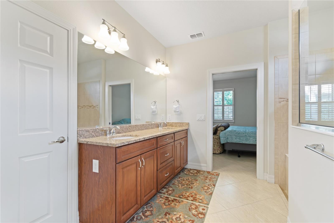
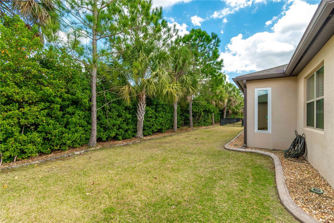
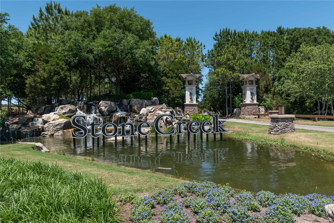
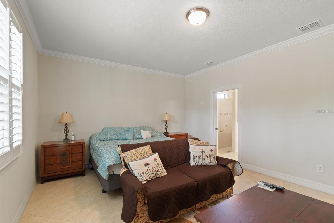
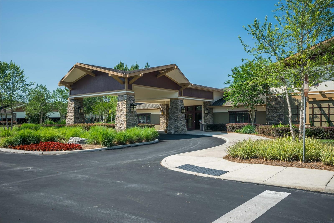
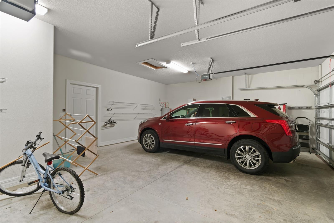
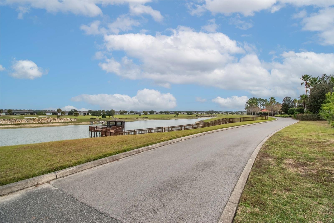
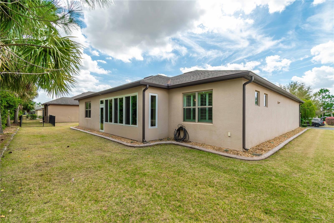
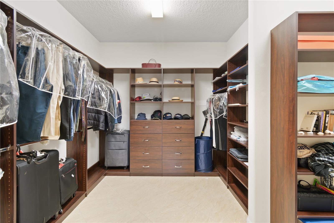

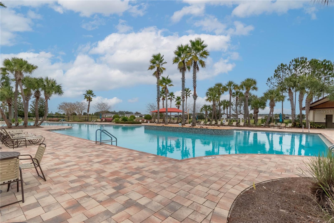
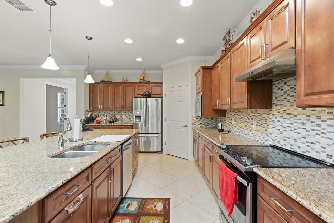
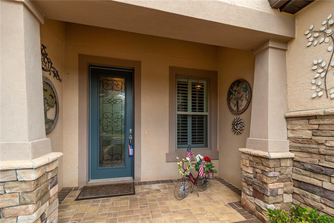
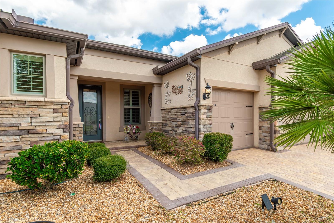
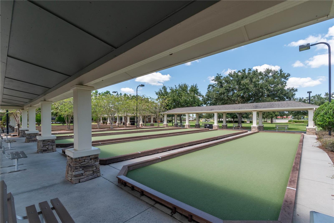
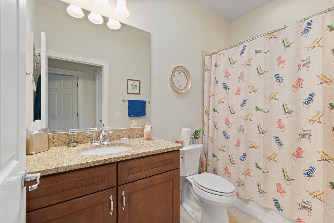
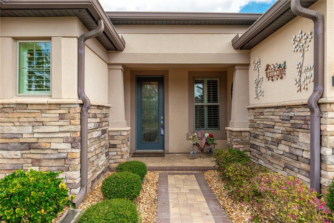
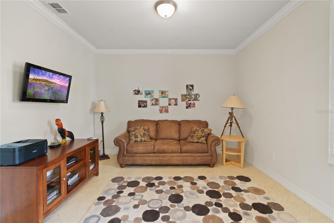
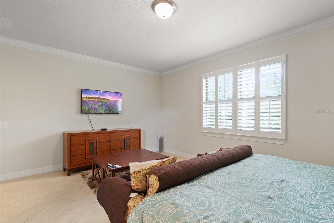
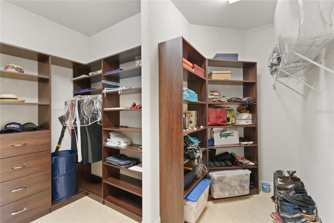
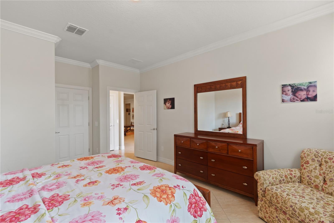
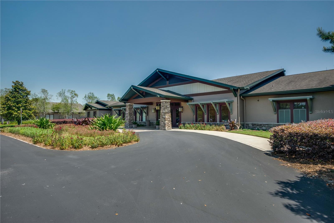
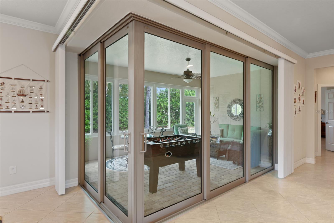
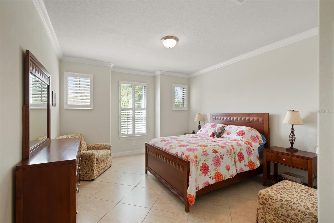
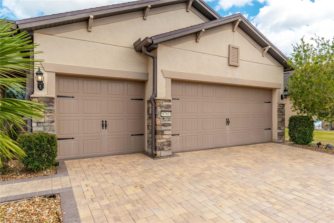
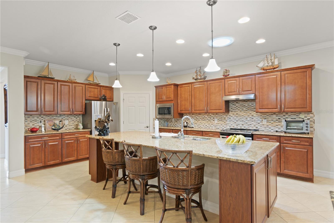
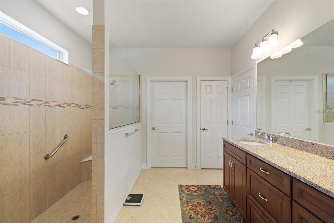
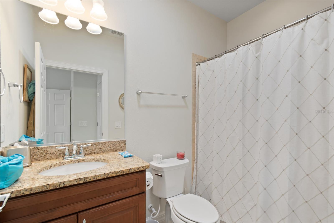
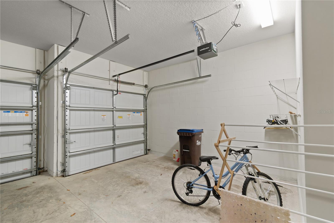
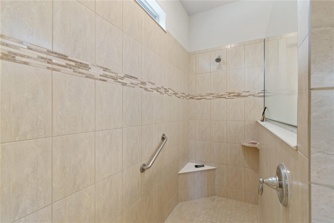
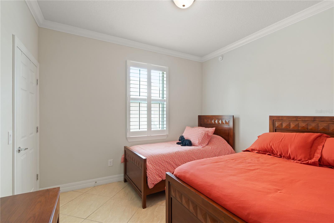
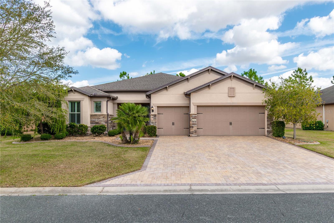
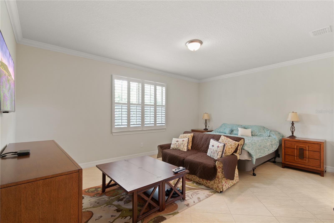
Active
9761 SW 74TH PL
$505,000
Features:
Property Details
Remarks
Experience the Florida lifestyle you've been dreaming of with this stunning, meticulously maintained home! Don't MISS OUT – Price has just been REDUCED! This turnkey, fully furnished residence is perfect for effortless move-in and enjoyment. Situated in the desirable Pinnacle model at Stone Creek by DEL WEBB, this spacious 3-bedroom, 3-bath home features a versatile room ideal as a home office or guest space, along with an extended 3-car garage for ample storage. The gourmet kitchen is a chef's paradise, boasting a built-in oven, a freestanding cooktop, an expansive island, upgraded cabinetry, eye-catching backsplash, granite countertops, stainless steel appliances, a generous walk-in pantry, and stylish pendant lighting. Beautiful ceramic tile flooring flows seamlessly throughout the home, complemented by elegant plantation shutters that add a touch of sophistication. Natural light bathes the interior through four skylights strategically placed in the kitchen and bathrooms, creating a bright and inviting atmosphere. Step outside to your custom brick-paved lanai, enclosed with anti-hurricane glass, providing the perfect outdoor living space year-round. The inviting brick driveway enhances curb appeal, while recent updates—including a brand new front door—add to the home's charm. Delight in the luxurious amenities and vibrant community activities that make this community so special. Enjoy access to a top-rated golf course, resort-style pools, a full-service health spa, engaging trips, entertainment, and more. This exceptional home offers the perfect blend of comfort, elegance, and an active lifestyle. Make your move today and start living the Florida dream!
Financial Considerations
Price:
$505,000
HOA Fee:
250
Tax Amount:
$6613
Price per SqFt:
$199.6
Tax Legal Description:
SEC 11 TWP 16 RGE 20 PLAT BOOK 011 PAGE 138 STONE CREEK BY DEL WEBB ARLINGTON PINNACLES-PHASE 2 LOT 531
Exterior Features
Lot Size:
8276
Lot Features:
N/A
Waterfront:
No
Parking Spaces:
N/A
Parking:
N/A
Roof:
Shingle
Pool:
No
Pool Features:
N/A
Interior Features
Bedrooms:
3
Bathrooms:
3
Heating:
Central
Cooling:
Central Air
Appliances:
Dishwasher, Disposal, Dryer, Microwave, Range, Refrigerator, Washer
Furnished:
No
Floor:
Ceramic Tile
Levels:
One
Additional Features
Property Sub Type:
Single Family Residence
Style:
N/A
Year Built:
2016
Construction Type:
Concrete
Garage Spaces:
Yes
Covered Spaces:
N/A
Direction Faces:
West
Pets Allowed:
Yes
Special Condition:
None
Additional Features:
N/A
Additional Features 2:
Please verify with HOA
Map
- Address9761 SW 74TH PL
Featured Properties