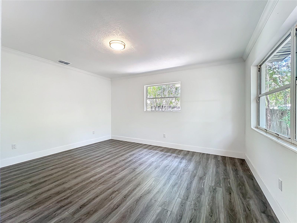
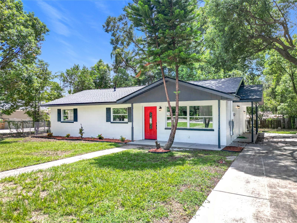
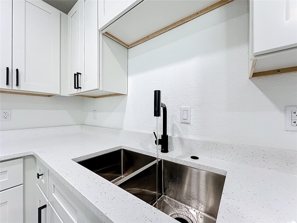
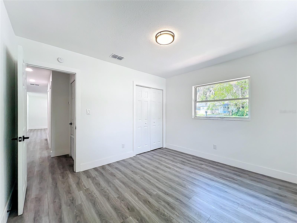
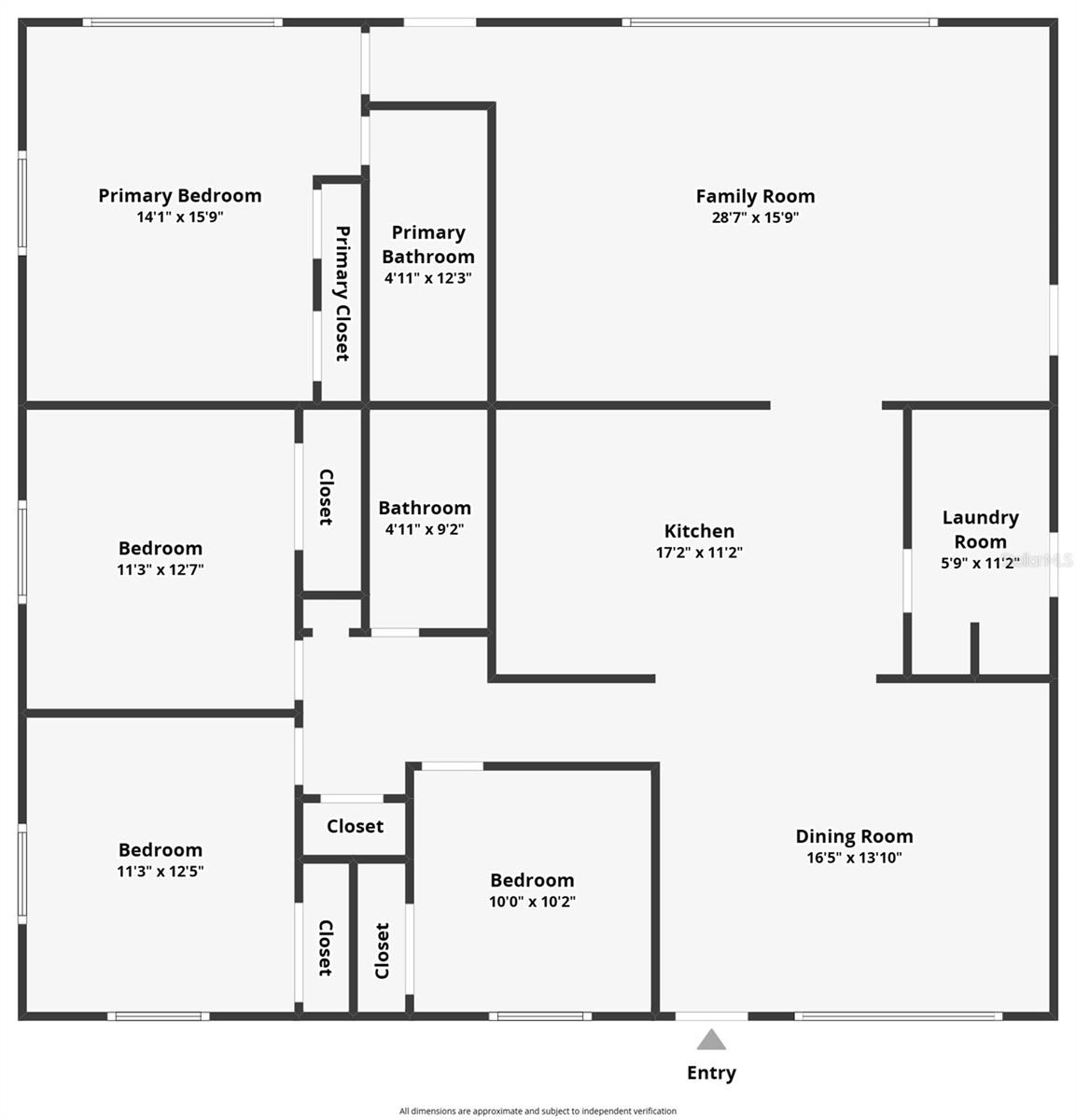
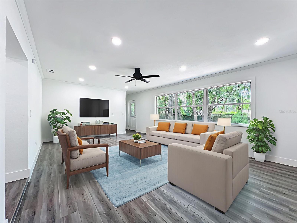
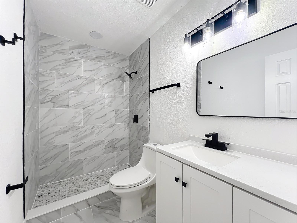
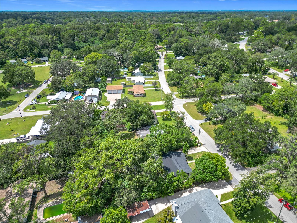
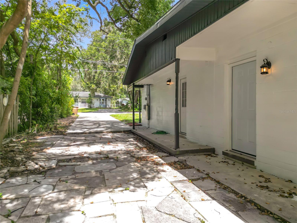
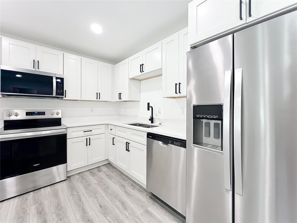
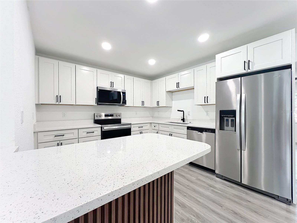
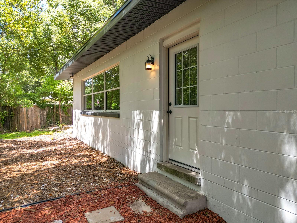
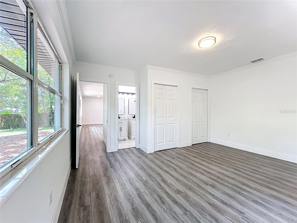
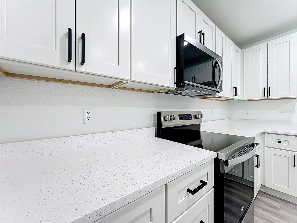
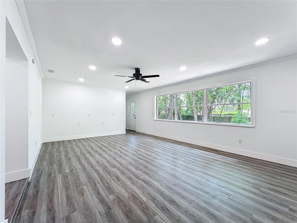
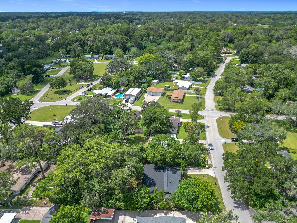
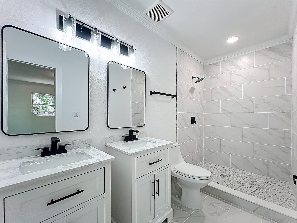

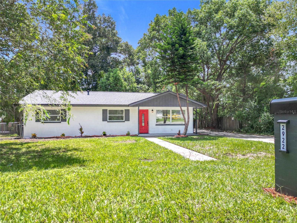
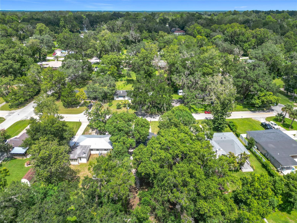
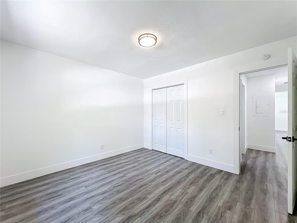
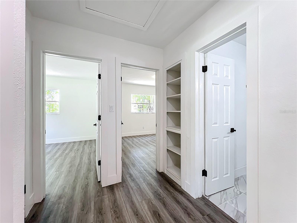
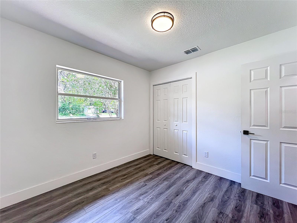
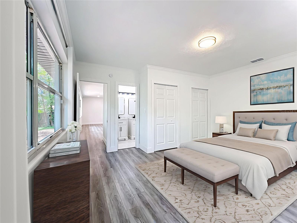
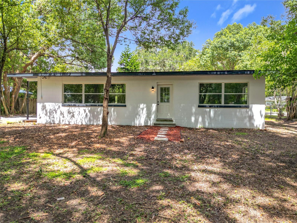
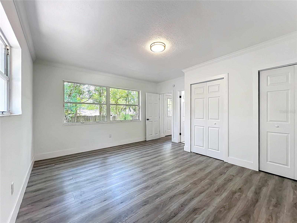
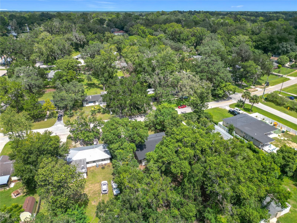
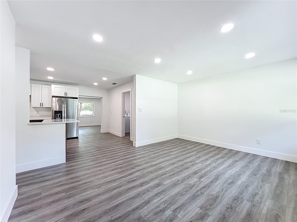
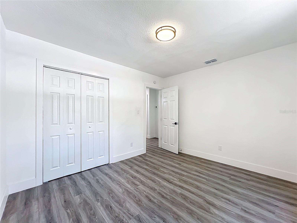
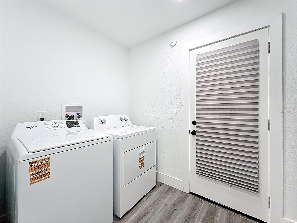
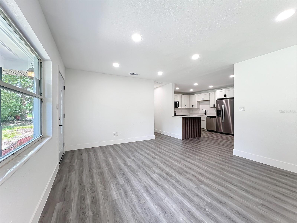
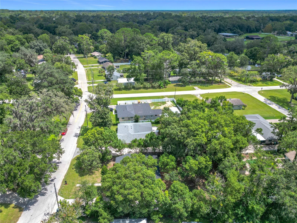
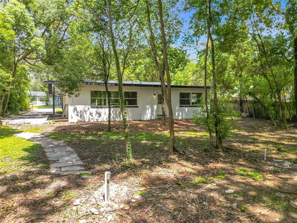
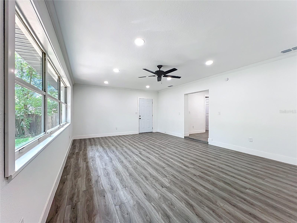
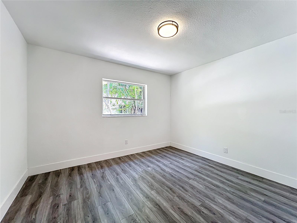
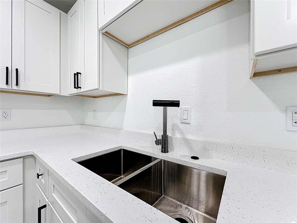
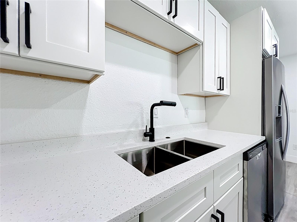
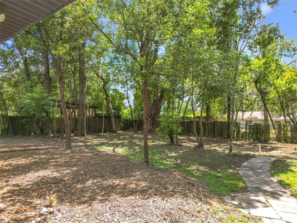
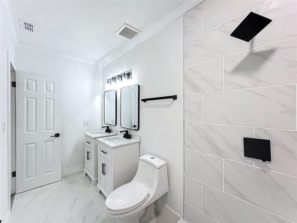
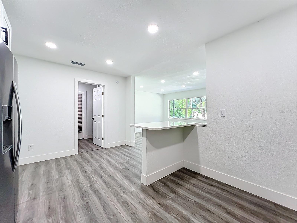
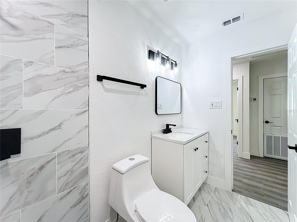
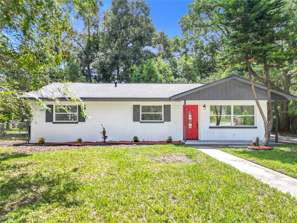
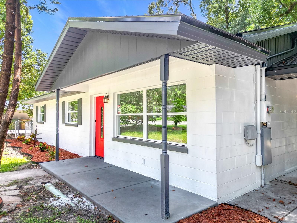
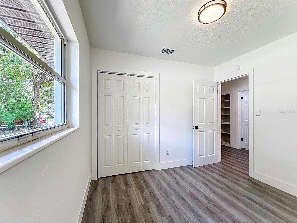
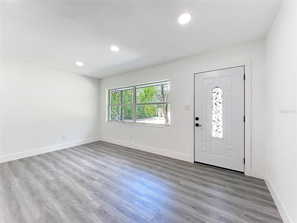
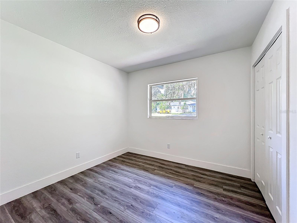
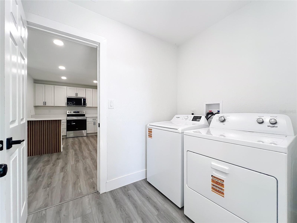
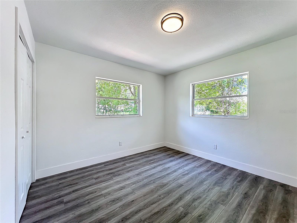
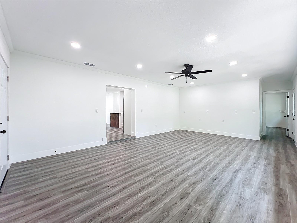
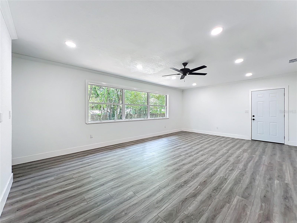

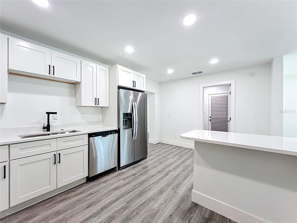
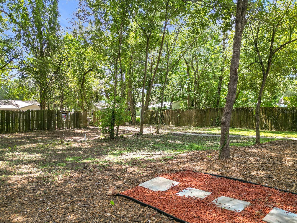
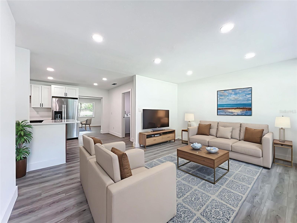
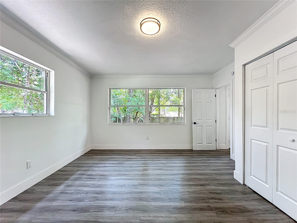
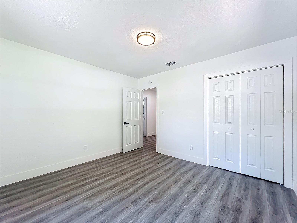
Active
2922 SE 11TH ST
$279,900
Features:
Property Details
Remarks
One or more photo(s) has been virtually staged. REDUCE PRICE!!!!!!!! MOTIVATED SELLER + FULL RENOVATED + BUYERS INCENTIVES = YOUR DREAM HOME an unbeatable location in the heart of Ocala. NO CDD. NO HOA. SPECIAL LENDER INCENTIVE AVAILABLE!!!. BUYER MAY QUALIFY FOR GENEROUS CLOSING COST ASSISTANCE THROUGH PREFERRED LENDER. This property features 4 spacious bedrooms and 2 completely updated bathrooms, designed with today’s lifestyle in mind. The open-concept kitchen showcases brand-new stainless-steel appliances, stylish cabinetry, and contemporary finishes. Both bathrooms have been tastefully renovated with fresh, modern designs. SELLER OFFERING CLOSING COST OR INTEREST RATE BUYDOWN. The living room, with large windows opening to the backyard, provides a bright and inviting space perfect for family gatherings or simply enjoying the outdoor views. The generous backyard offers endless potential: build a deck, create a play area, or even add a pool. The brand-new 2025 roof adds peace of mind, making this home a safe and long-lasting investment. Living in this Ocala neighborhood means enjoying the peace of an established community, with convenient access to schools, shopping, dining, parks, and everything that makes Ocala one of Florida’s most desirable cities. Plus, its location offers easy connections to downtown Ocala, Gainesville, Orlando, and Florida’s beautiful coasts. Don’t miss the chance to move into a home that’s completely turn-key and ready for you to enjoy from day one. All information must be confirmed by the buyer or buyer's agent. Send AS-IS to the listing agent's email address.
Financial Considerations
Price:
$279,900
HOA Fee:
N/A
Tax Amount:
$1023.39
Price per SqFt:
$151.46
Tax Legal Description:
SEC 22 TWP 15 RGE 22 PLAT BOOK C PAGE 001 OCALA HIGHLANDS COM AT NE COR OF BLK 56 OCALA HIGHLANDS TH NWLY ALG N BDY OF BLK N 87-08-28 W 79.63 FT TH N 84-22-21 W 75 FT FOR POB TH S 06-28-50 W 150 FT TH N 81-42-37 W 83.22 FT TH N 09-37-32 E 150 FT TH S 81-41-11 E 75 FT TO POB.
Exterior Features
Lot Size:
11761
Lot Features:
N/A
Waterfront:
No
Parking Spaces:
N/A
Parking:
Driveway
Roof:
Shingle
Pool:
No
Pool Features:
N/A
Interior Features
Bedrooms:
4
Bathrooms:
2
Heating:
Central, Electric
Cooling:
Central Air
Appliances:
Dishwasher, Electric Water Heater, Microwave, Range, Refrigerator
Furnished:
No
Floor:
Luxury Vinyl
Levels:
One
Additional Features
Property Sub Type:
Single Family Residence
Style:
N/A
Year Built:
1963
Construction Type:
Block
Garage Spaces:
No
Covered Spaces:
N/A
Direction Faces:
North
Pets Allowed:
No
Special Condition:
None
Additional Features:
Other
Additional Features 2:
N/A
Map
- Address2922 SE 11TH ST
Featured Properties