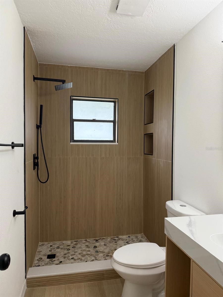


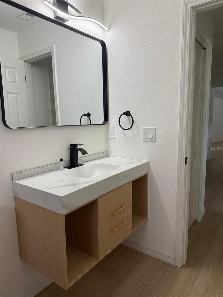

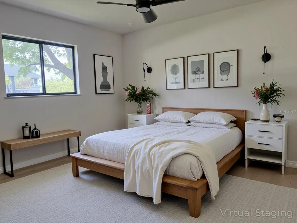
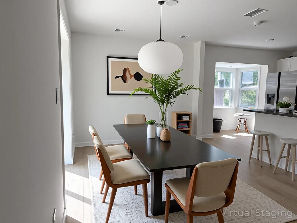
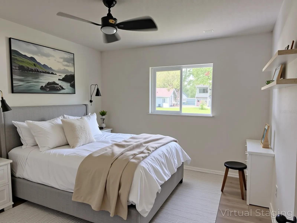


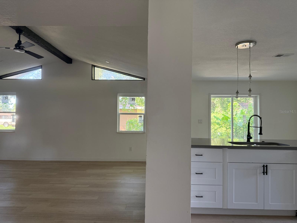

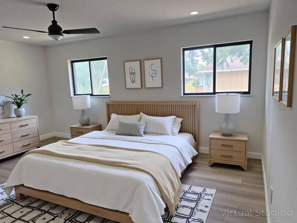

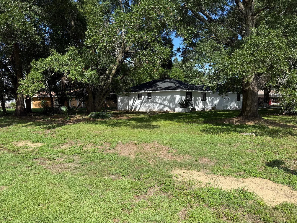
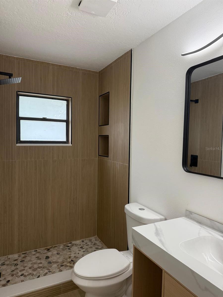
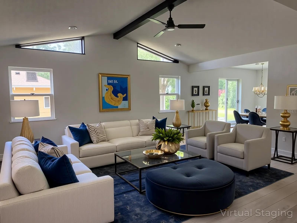
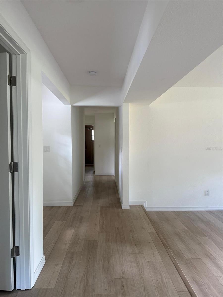

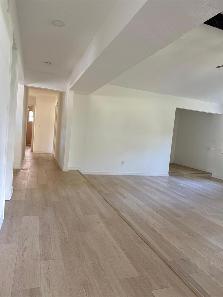
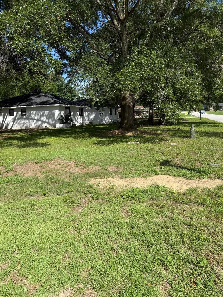

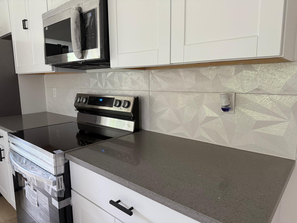
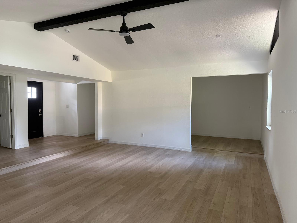
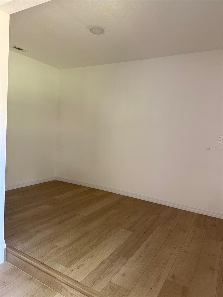
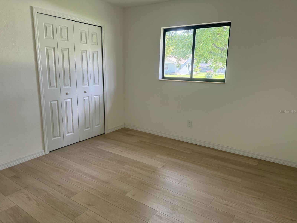
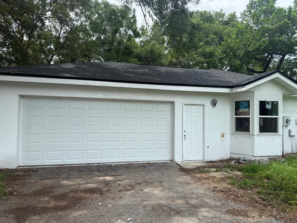
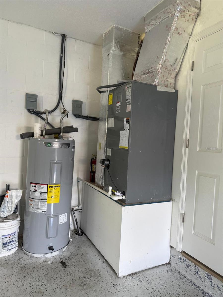
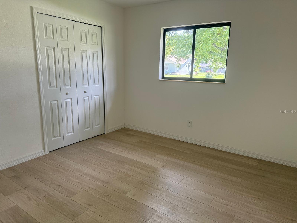



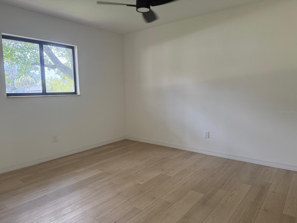

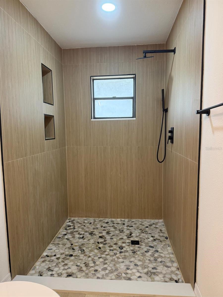
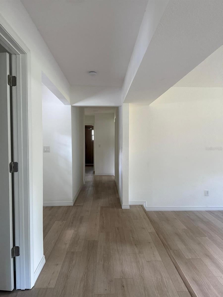
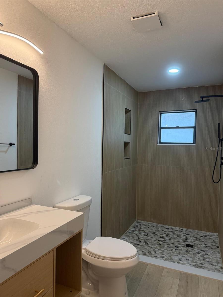
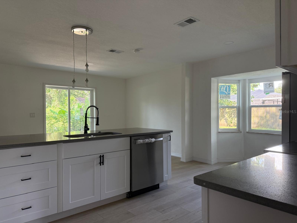
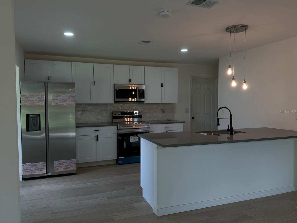
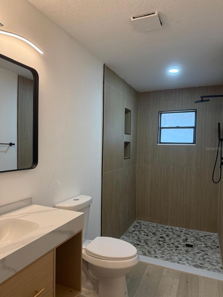
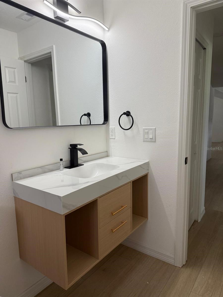
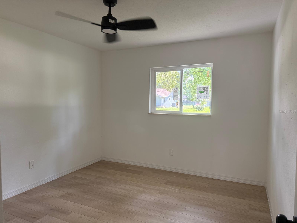

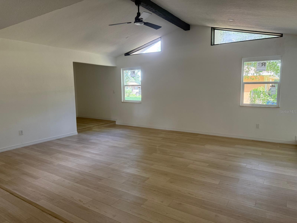
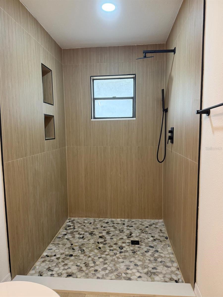
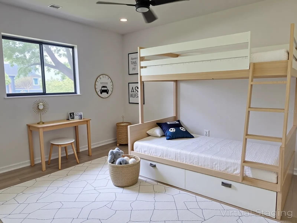



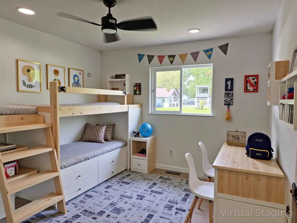
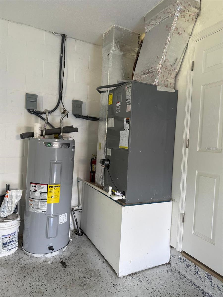
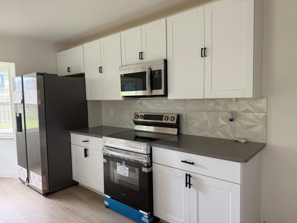




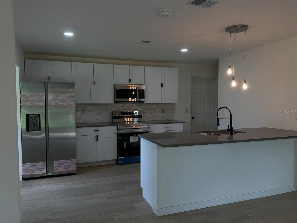
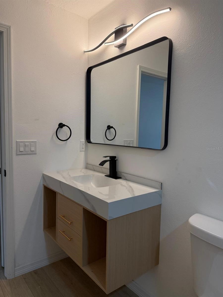
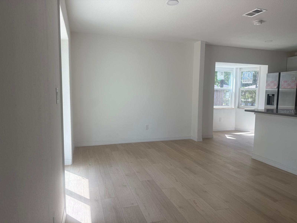
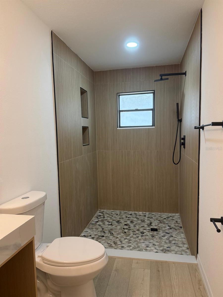
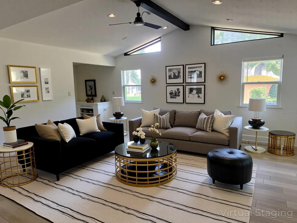
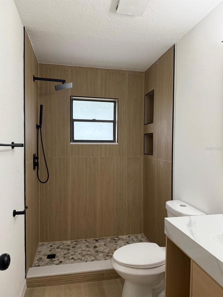


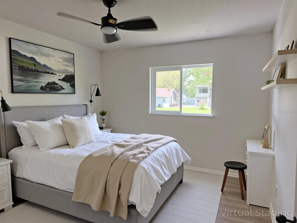
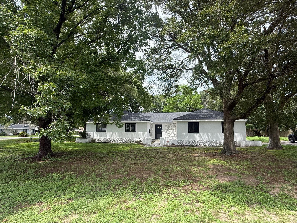


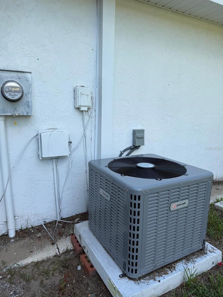

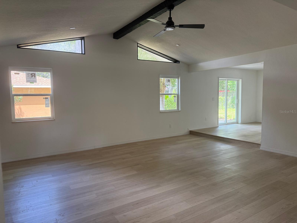
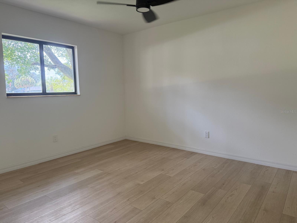
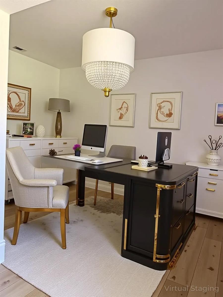


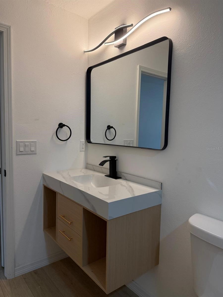
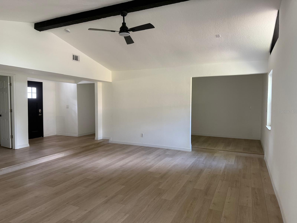
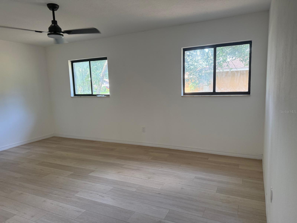

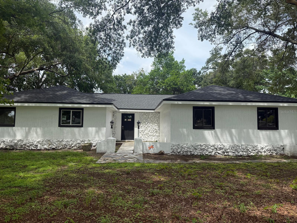
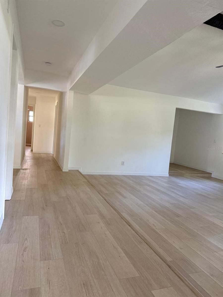
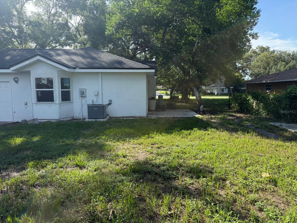
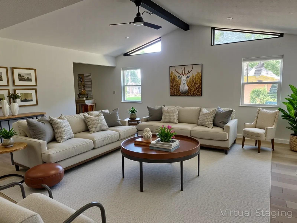

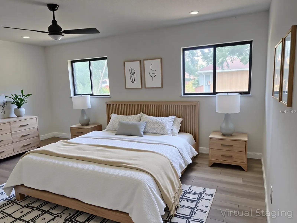
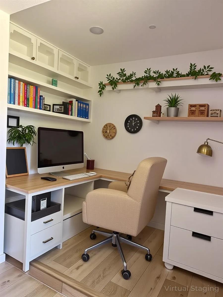
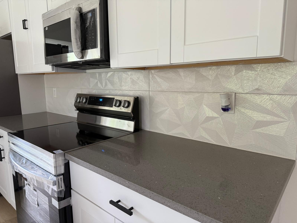
Active
5021 NE 4TH ST
$285,000
Features:
Property Details
Remarks
One or more photo(s) has been virtually staged. OCALA, one of the fastest-growing areas in Florida! Welcome to this beautifully newly remodeled 1,730 sqft. home featuring 3 spacious bedrooms, 2 full bathrooms, a versatile flex space perfect for a home office, playroom, or art room, and a big two-car garage. The layout offers a comfortable flow between the living room, dining area, and kitchen—ideal for both everyday living and entertaining. Natural light fills the home, highlighting its functional design and warm atmosphere. This home provides the space and flexibility to suit your lifestyle. This fully remodeled home is ready for its new owner! It features a new roof, a brand-new air conditioning system, and a water heater. Surrounded by beautiful trees, the home stays naturally cool and inviting. Located just minutes from Downtown Ocala, you’ll enjoy easy access to shopping, dining, and entertainment. Best of all, there’s no HOA and no CDD—giving you more freedom and fewer restrictions. Ocala is not only a welcoming place for families, but it also offers numerous options for those seeking a relaxing retreat. Ocala offers natural beauty, a vibrant cultural scene, and a strong equestrian community. You’ll find museums, parks, entertainment centers, golf courses, and a variety of outdoor activities. Silver Springs State Park is just 7 minutes from home, and it’s also close to Juniper Springs and Tuscawilla Park. Did I mention that the home sits on a corner with a 0.33-acre lot? Don't miss this house; come and see it today! Some pictures have been virtually staged.
Financial Considerations
Price:
$285,000
HOA Fee:
N/A
Tax Amount:
$1180
Price per SqFt:
$164.74
Tax Legal Description:
SEC 13 TWP 15 RGE 22 PLAT BOOK K PAGE 040 LEONARDO ESTATES BLK 5 LOT 13
Exterior Features
Lot Size:
14810
Lot Features:
N/A
Waterfront:
No
Parking Spaces:
N/A
Parking:
N/A
Roof:
Shingle
Pool:
No
Pool Features:
N/A
Interior Features
Bedrooms:
3
Bathrooms:
2
Heating:
Central, Electric
Cooling:
Central Air
Appliances:
Convection Oven, Dishwasher, Disposal, Electric Water Heater, Exhaust Fan, Microwave, Refrigerator
Furnished:
No
Floor:
Luxury Vinyl
Levels:
One
Additional Features
Property Sub Type:
Single Family Residence
Style:
N/A
Year Built:
1982
Construction Type:
Block
Garage Spaces:
Yes
Covered Spaces:
N/A
Direction Faces:
Northeast
Pets Allowed:
No
Special Condition:
None
Additional Features:
Private Mailbox
Additional Features 2:
N/A
Map
- Address5021 NE 4TH ST
Featured Properties