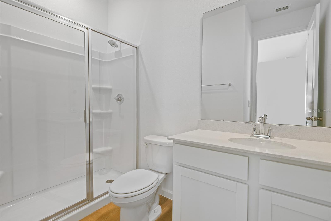
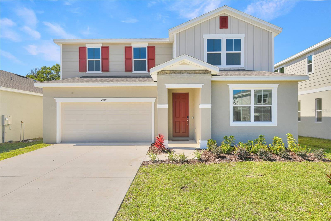
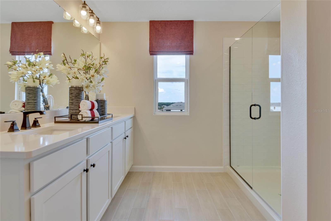
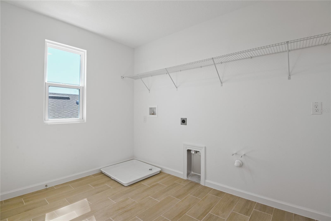
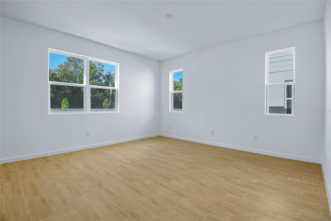
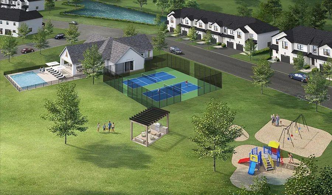
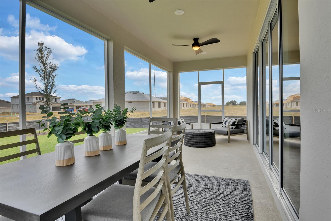
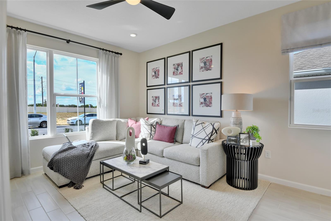
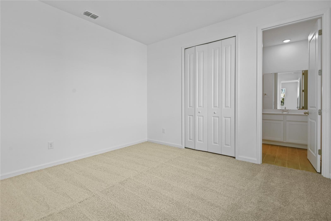
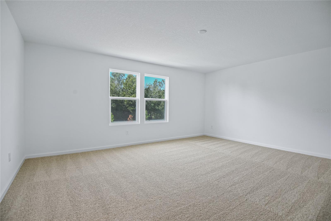
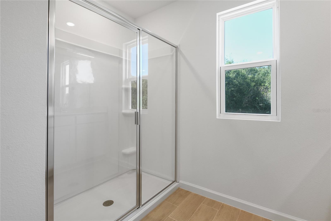
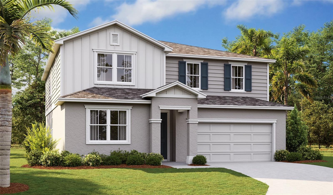
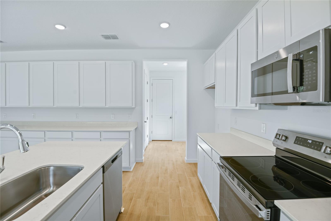
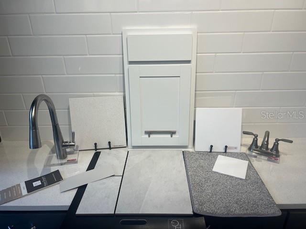
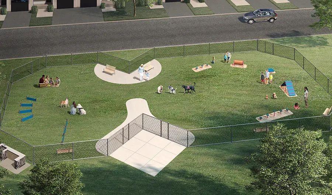
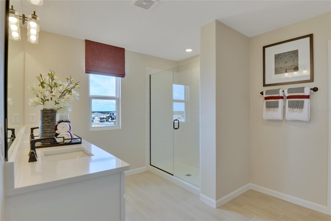
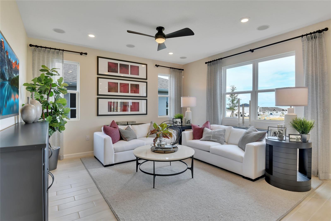
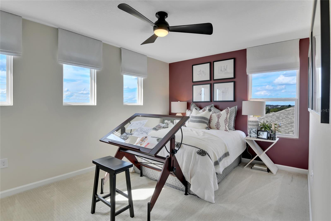
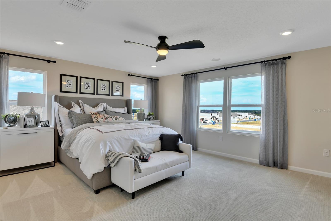
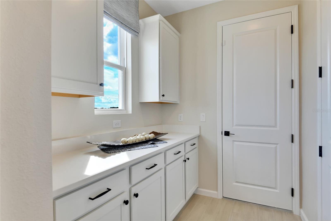
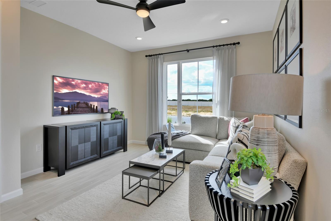
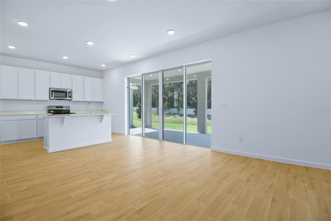
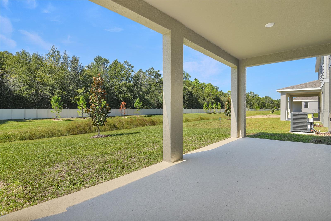
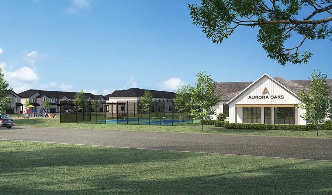
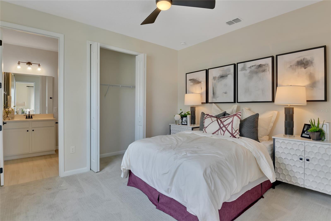
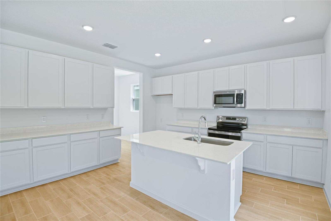
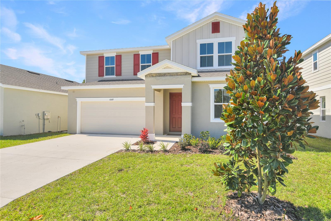
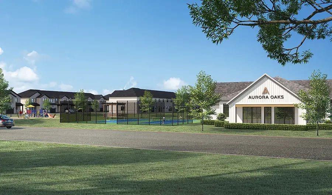
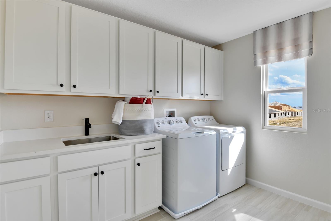
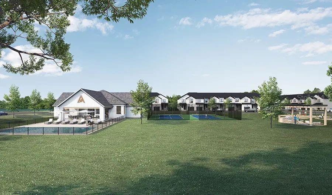
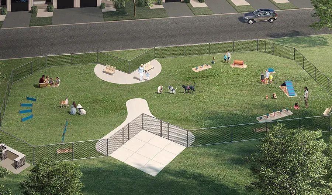
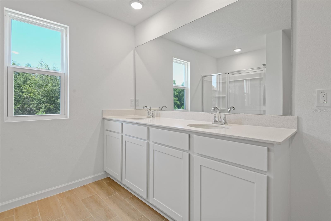
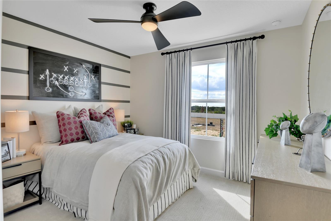
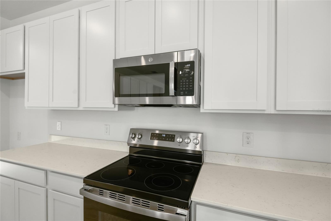
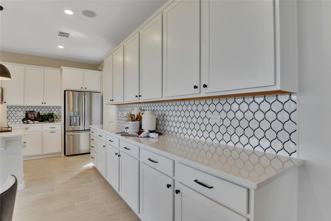
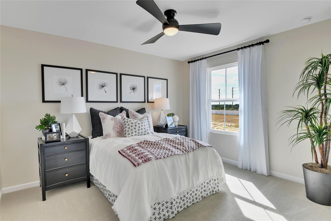
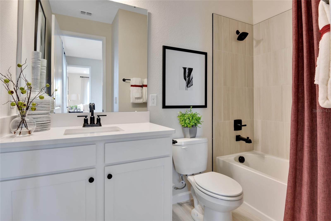
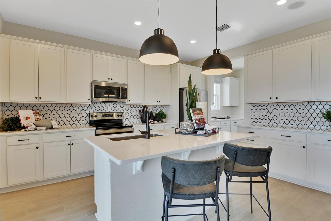
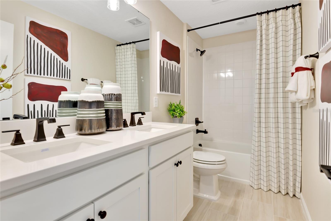
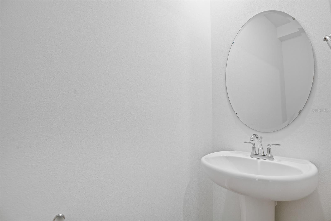
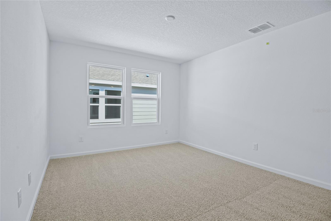
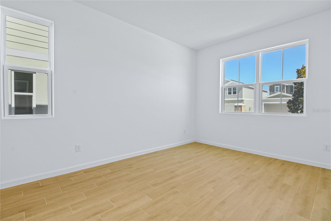
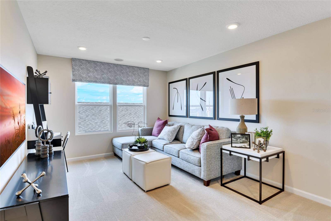
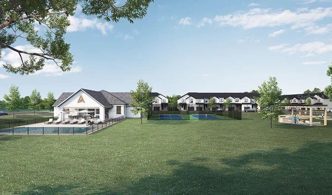
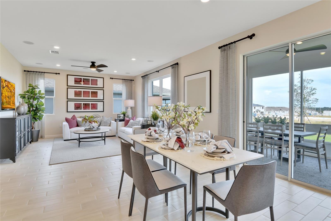
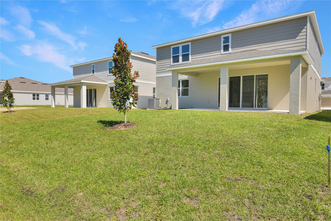
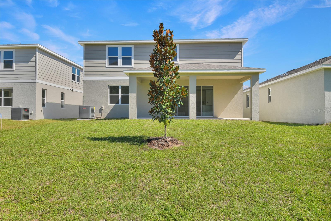
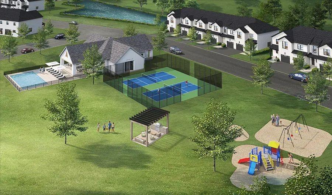
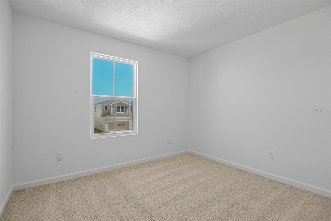
Active
6168 SW 64TH TER
$414,798
Features:
Property Details
Remarks
**Take advantage of special financing + Flex Funds on quick move-in homes ** The main floor of the thoughtful Ammolite plan offers a guest suite which includes a living room, bedroom and bath room. You’ll also appreciate a spacious great room and a well-appointed kitchen featuring a center island, walk-in pantry and nook. Upstairs, discover a laundry, a central loft and three guest rooms with a shared bath. A lavish owner's suite with an expansive walk-in closet and private bath rounds out the floor. This home offers 9' 4" ceilings and 8' doors on the main floor, Smart Thermostat, professionally Curated finishes including 42" white cabinets , quartz in kitchen and all the bathrooms, staggered wood look tile flooring, and a video doorbell. **Options may vary by community, so see your sales associate for details. These offers are available for select homes on a first-come, first-served basis.
Financial Considerations
Price:
$414,798
HOA Fee:
344
Tax Amount:
$0
Price per SqFt:
$136.9
Tax Legal Description:
SEC 05 TWP 16 RGE 21 PLAT BOOK 016 PAGE 136 AURORA OAKS PHASE 1 LOT 3
Exterior Features
Lot Size:
5500
Lot Features:
N/A
Waterfront:
No
Parking Spaces:
N/A
Parking:
N/A
Roof:
Shingle
Pool:
No
Pool Features:
N/A
Interior Features
Bedrooms:
5
Bathrooms:
4
Heating:
Central, Electric
Cooling:
Central Air
Appliances:
Dishwasher, Electric Water Heater, Microwave, Range
Furnished:
No
Floor:
Carpet, Ceramic Tile
Levels:
Two
Additional Features
Property Sub Type:
Single Family Residence
Style:
N/A
Year Built:
2025
Construction Type:
Stucco
Garage Spaces:
Yes
Covered Spaces:
N/A
Direction Faces:
East
Pets Allowed:
Yes
Special Condition:
None
Additional Features:
Sliding Doors
Additional Features 2:
PLEASE CONTACT HOA FOR LEASING REQUIRMENTS. HOA subject to change.
Map
- Address6168 SW 64TH TER
Featured Properties