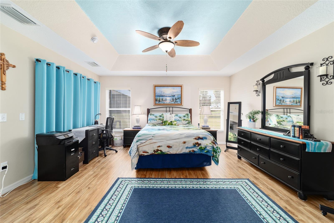
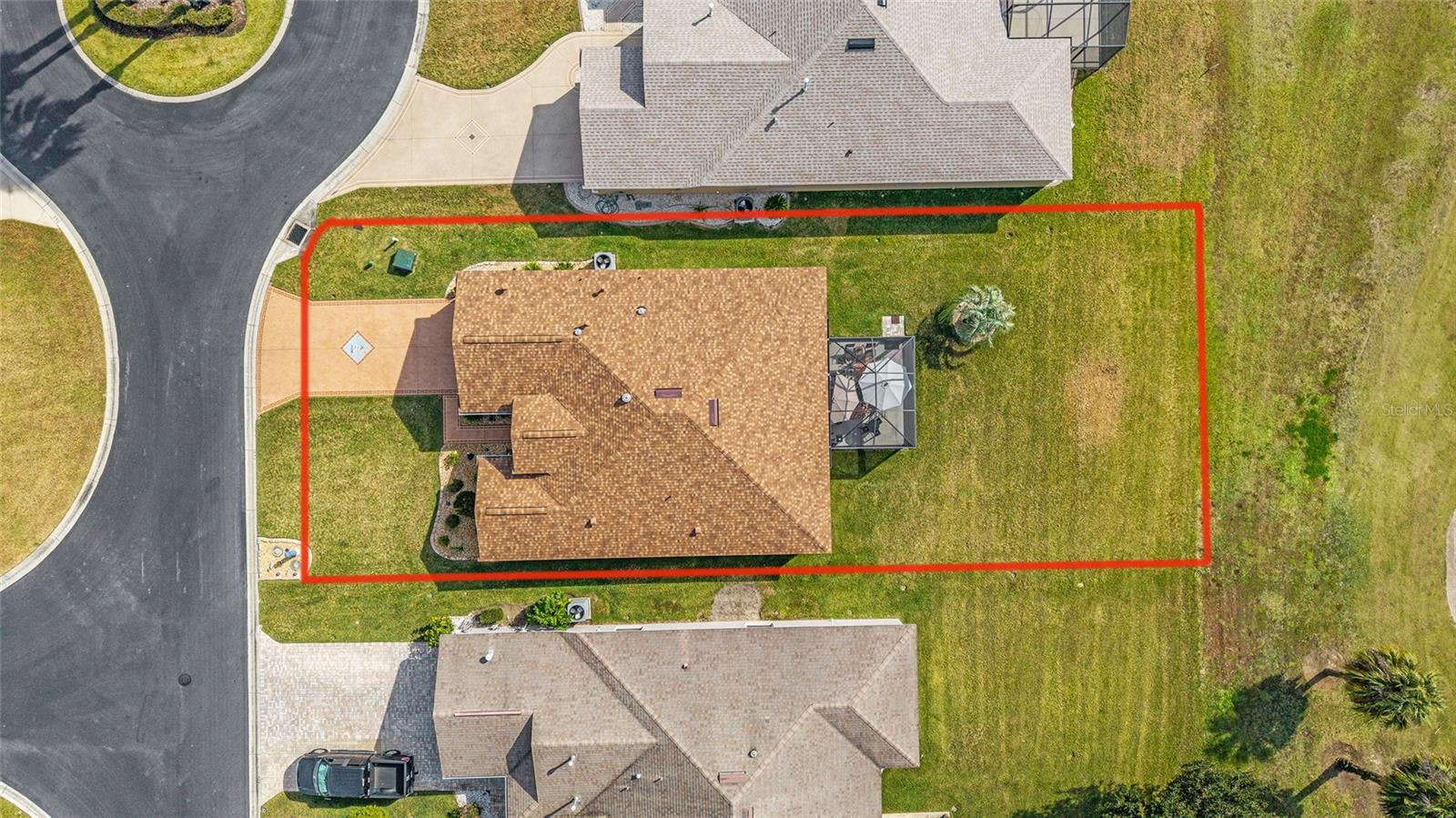
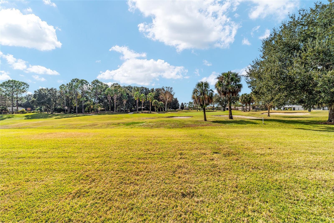
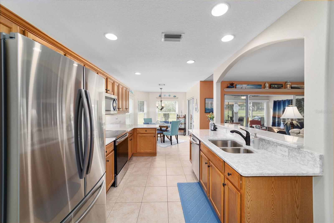
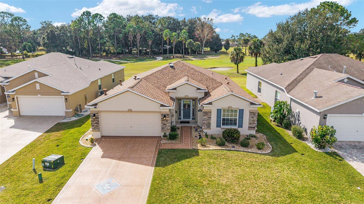
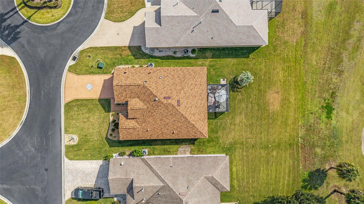
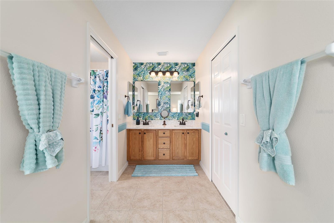
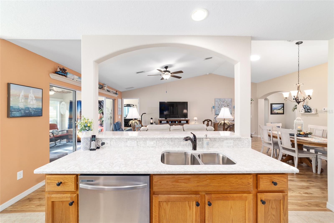
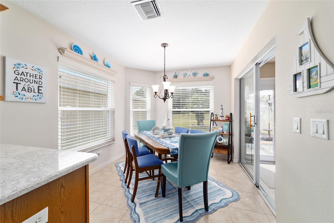
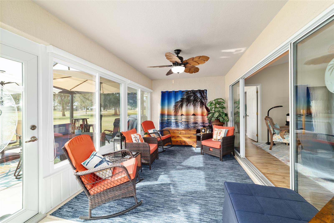
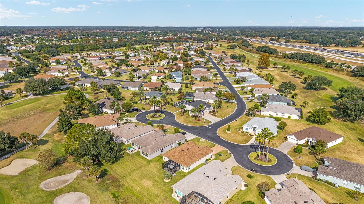
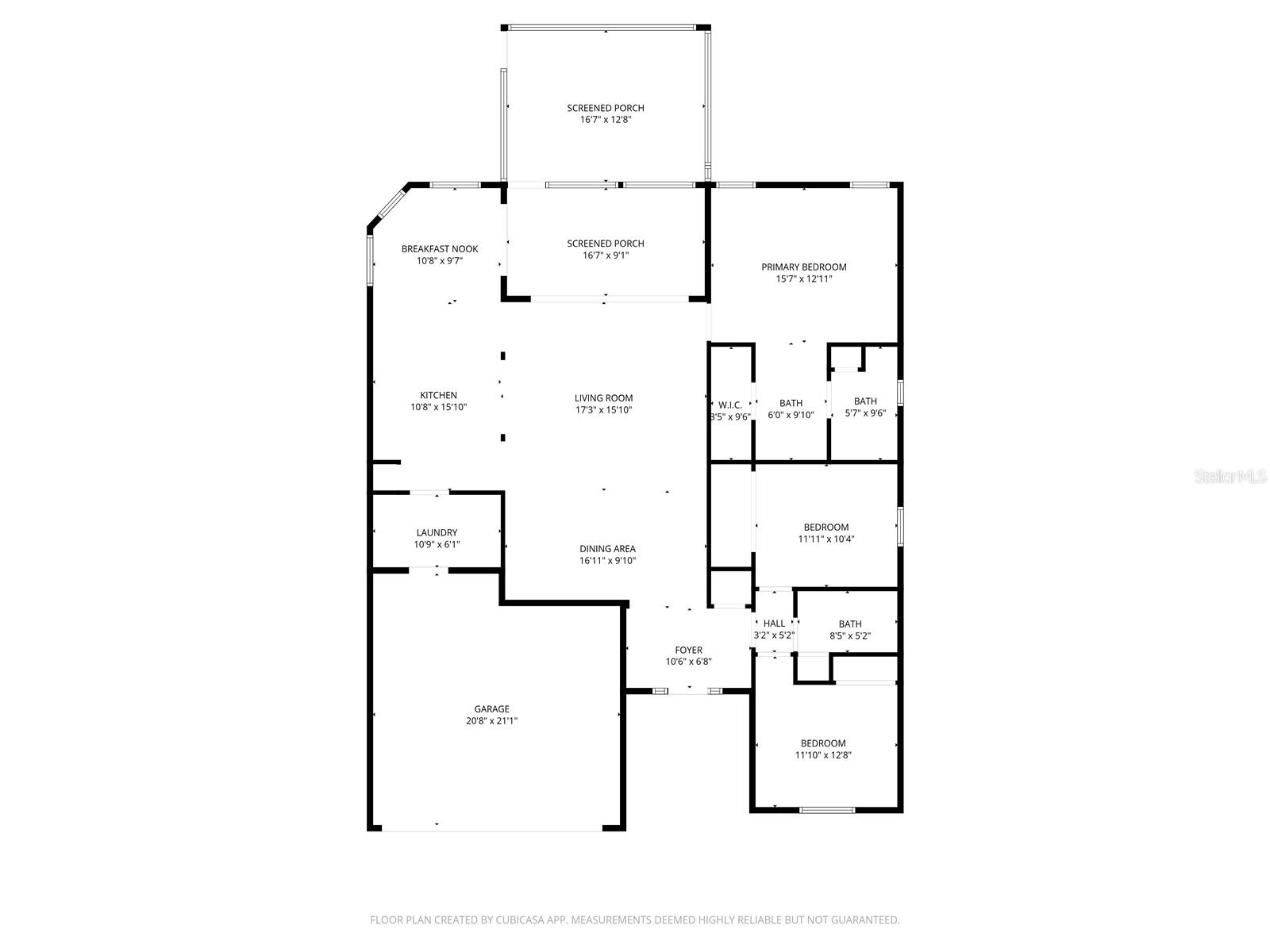
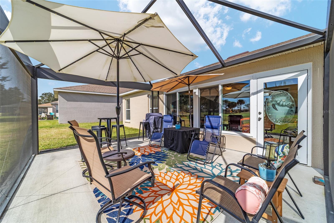
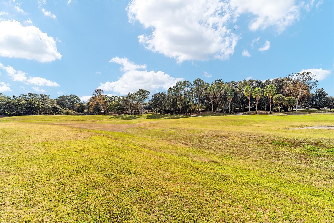
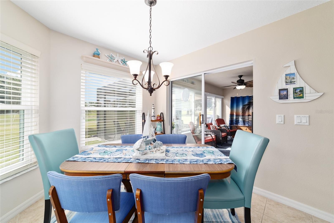
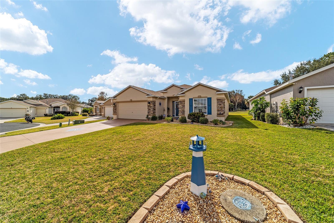
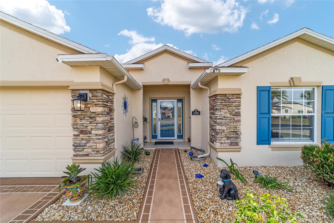
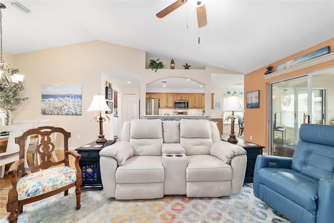
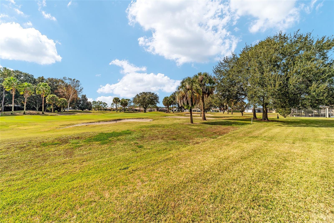
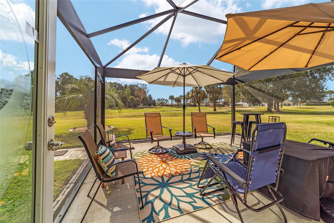
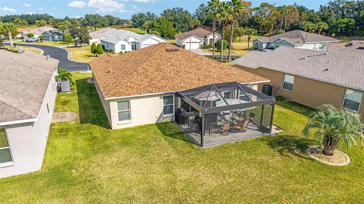
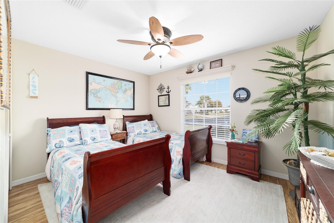
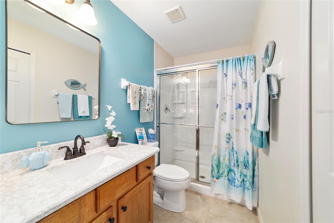
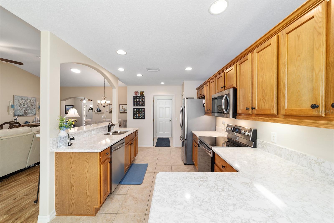
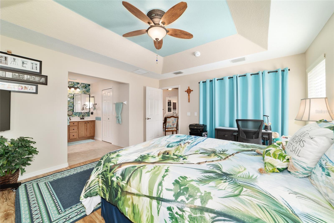
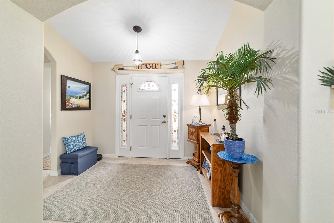
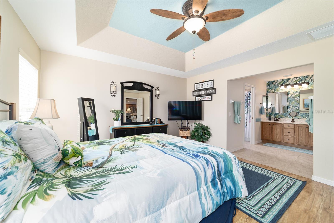
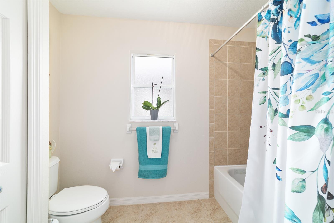
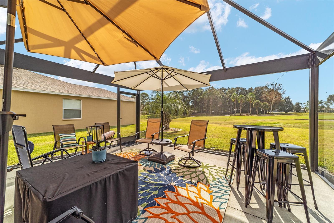
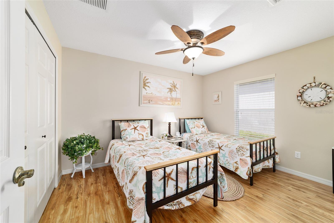
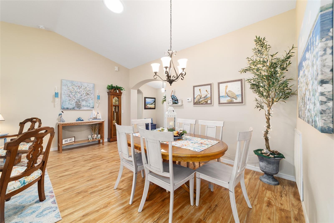
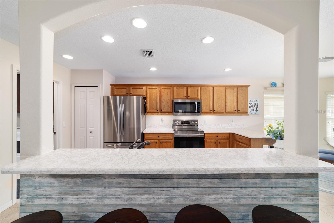
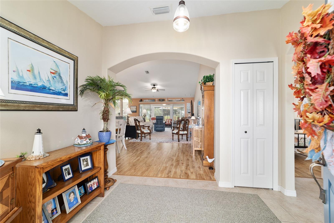
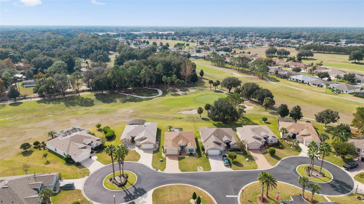
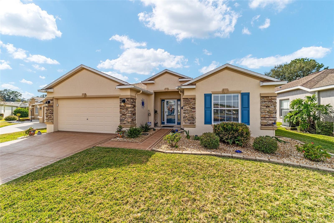
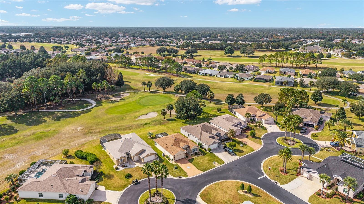
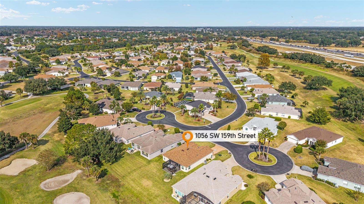
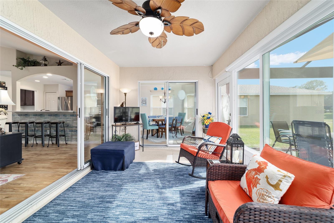
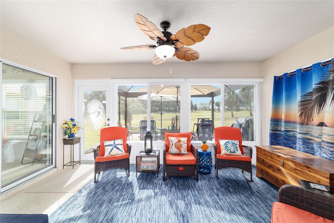
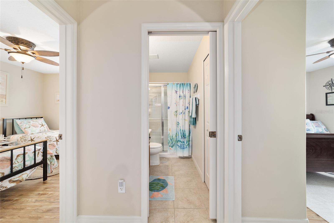
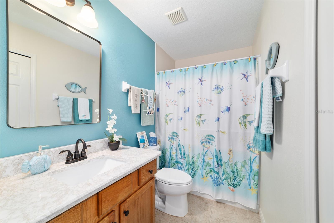
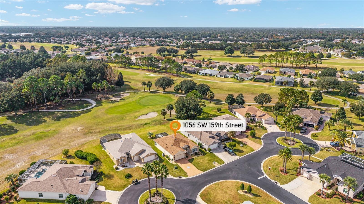
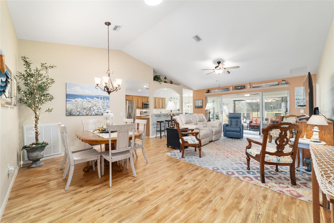
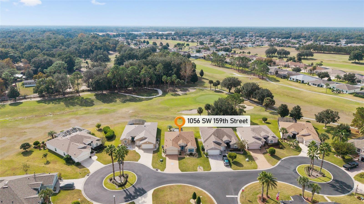
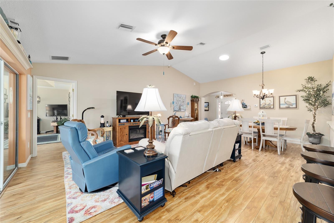
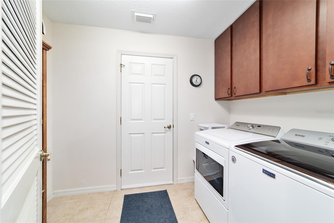
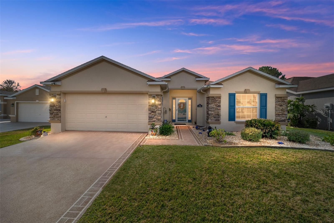
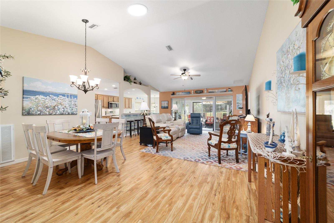
Active
1056 SW 159TH ST
$325,000
Features:
Property Details
Remarks
Welcome to paradise in this stunning Melbourne model, perfectly situated on the 5th putting green in the one-and-only SummerGlen community! This meticulously maintained home features an open floorplan with vaulted ceilings, abundant natural light, and not one ounce of carpet! The kitchen offers new quartz countertops, newer appliances, and a clear view of the living room—perfect for staying connected while entertaining. The primary suite includes tray ceilings and an updated en-suite bath with new quartz countertops. Enjoy year-round comfort in the enclosed lanai with new energy-efficient, hurricane-rated windows, leading to a new panoramic-view birdcage showcasing unobstructed golf course views. Major updates include: NEW exterior paint (2022), NEW roof with Scotchgard (2023), NEW water softener (2024), NEW solar tubes (2023), NEW storm door (2023), reflective attic insulation, solar motion exterior lighting, NEW washer & dryer (2019), and so much more! Mature landscaping, attractive stacked-stone accents, and a recently sealed driveway enhance the home’s curb appeal. Ideally located on a quiet cul-de-sac, this move-in-ready home offers comfort, efficiency, and exceptional golf course living. Don’t miss this opportunity to make it your own private oasis!
Financial Considerations
Price:
$325,000
HOA Fee:
375
Tax Amount:
$2285.85
Price per SqFt:
$197.33
Tax Legal Description:
SEC 19 TWP 17 RGE 22 PLAT BOOK 010 PAGE 038 SUMMERGLEN PHASE 4 LOT 571
Exterior Features
Lot Size:
8712
Lot Features:
In County, Landscaped, Level, On Golf Course, Street Dead-End, Paved
Waterfront:
No
Parking Spaces:
N/A
Parking:
Driveway, Garage Door Opener
Roof:
Shingle
Pool:
No
Pool Features:
N/A
Interior Features
Bedrooms:
3
Bathrooms:
2
Heating:
Natural Gas
Cooling:
Central Air
Appliances:
Dishwasher, Dryer, Gas Water Heater, Microwave, Range, Refrigerator, Washer
Furnished:
Yes
Floor:
Luxury Vinyl, Tile
Levels:
One
Additional Features
Property Sub Type:
Single Family Residence
Style:
N/A
Year Built:
2008
Construction Type:
Block, Concrete, Stucco
Garage Spaces:
Yes
Covered Spaces:
N/A
Direction Faces:
Northeast
Pets Allowed:
Yes
Special Condition:
None
Additional Features:
Lighting, Rain Gutters, Sliding Doors
Additional Features 2:
Approval from association
Map
- Address1056 SW 159TH ST
Featured Properties