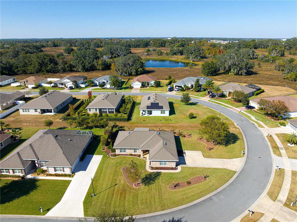
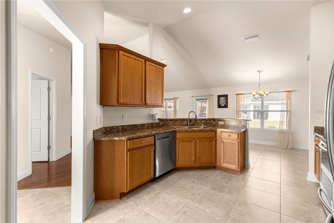
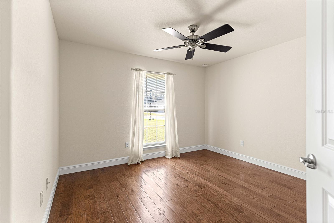
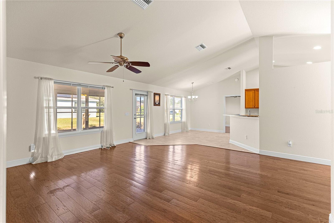
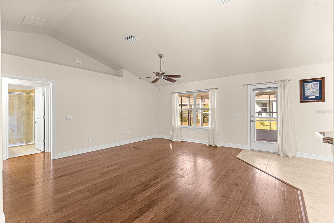
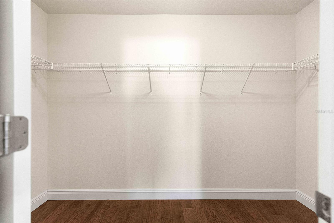
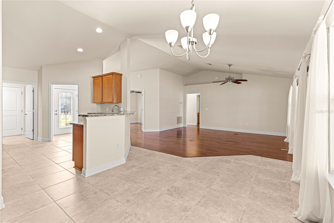
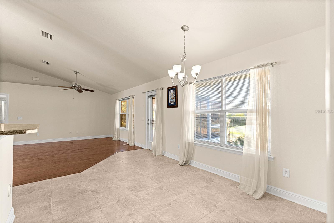
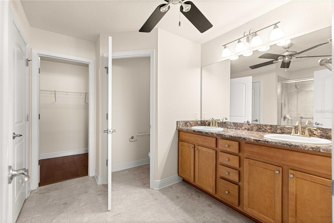
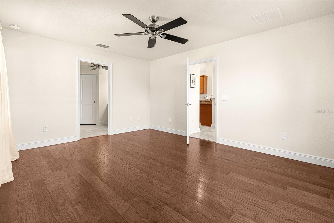
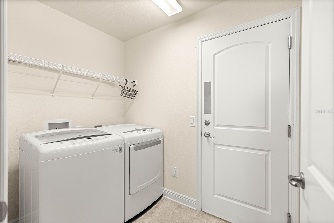
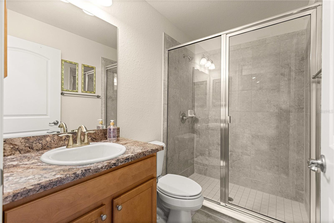
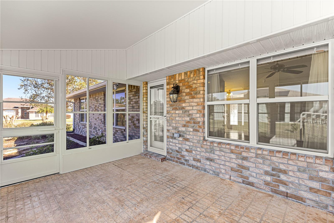
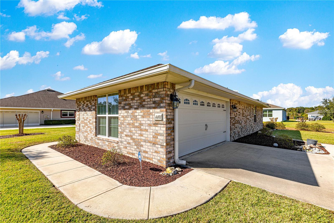
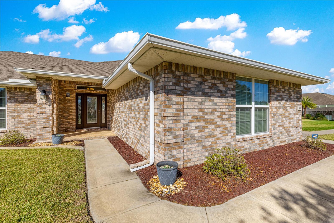
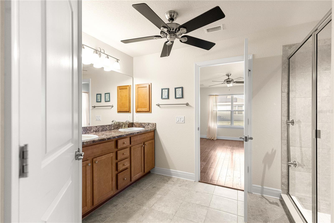
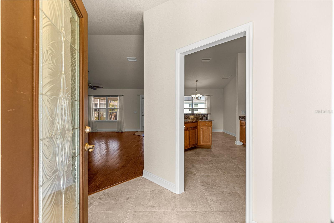
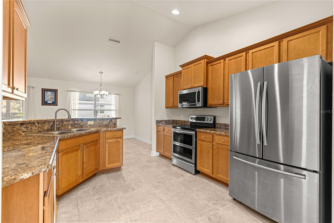
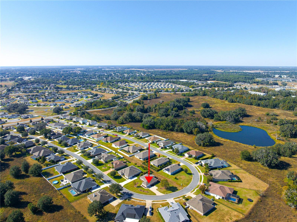
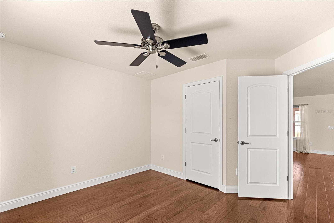
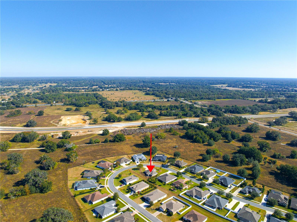
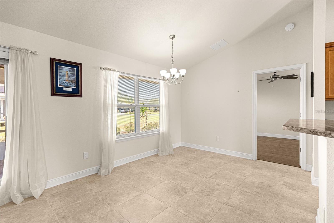
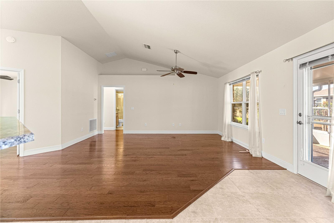
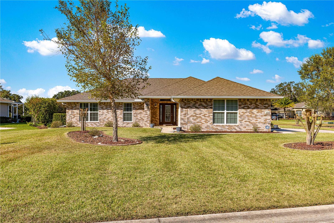
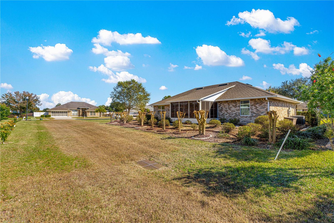
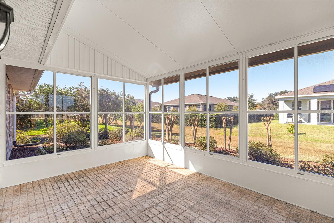
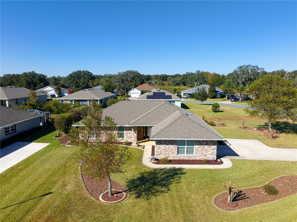
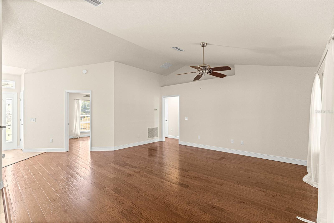
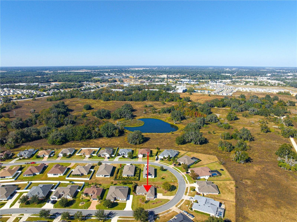
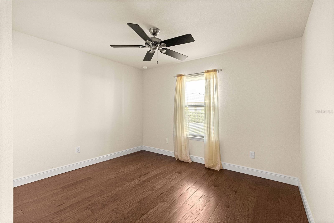
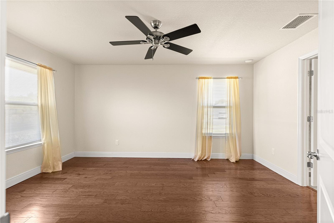
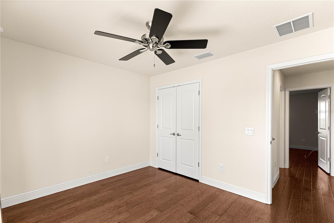
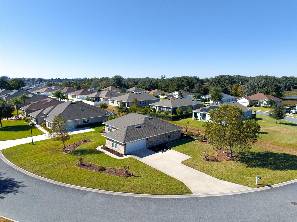
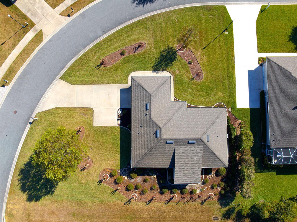
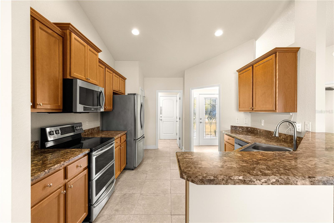
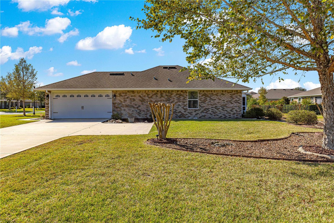
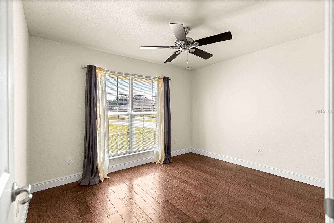
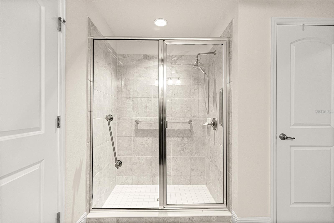
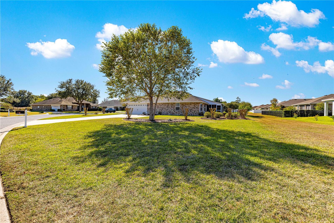
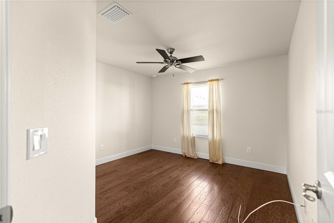
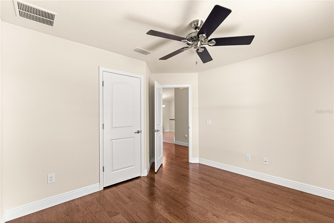
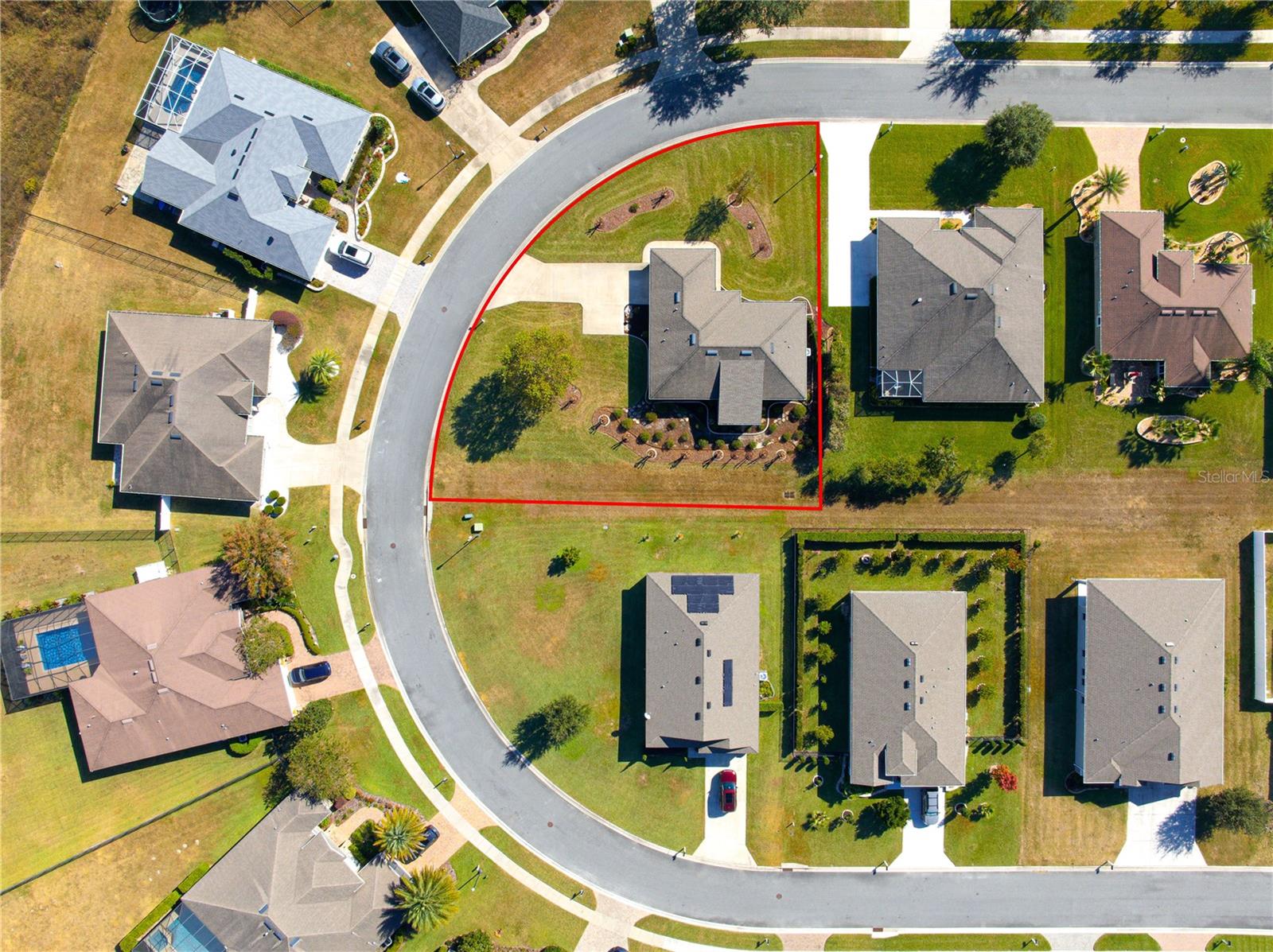
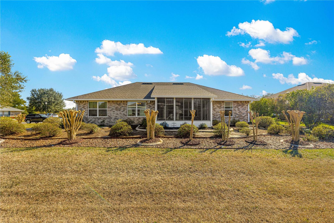
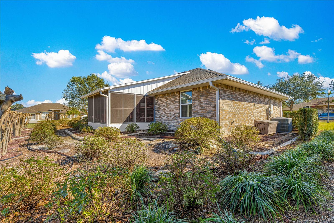
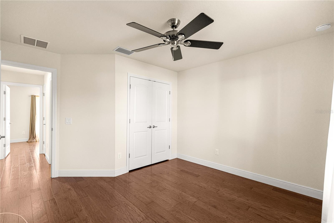
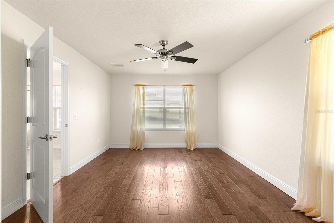
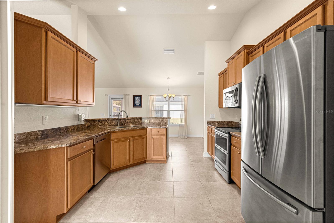
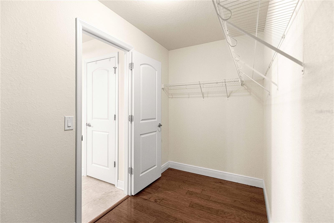
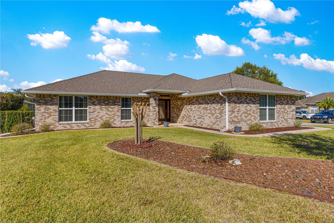
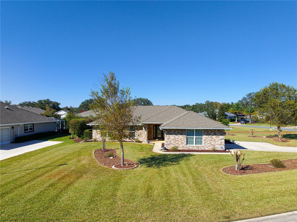
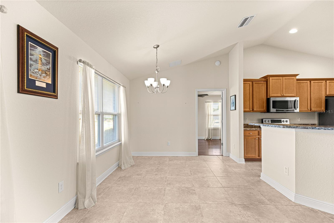
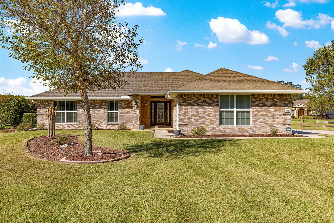
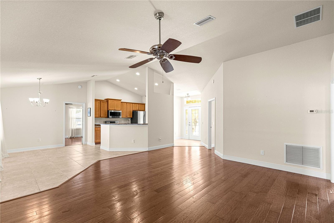
Active
4401 SW 62ND LOOP
$385,000
Features:
Property Details
Remarks
Welcome to this beautifully maintained 4-bedroom, 2-bath brick home located in the desirable gated community of Heathbrook Preserve. Situated on a spacious corner lot, this property features great curb appeal, custom landscaping with curbing, and a convenient side-entry garage. Inside you’ll find an inviting semi-open layout with vaulted ceilings, hand-scraped hickory wood flooring in the main areas, and tile in the wet spaces. The kitchen offers a breakfast bar, Samsung stainless steel appliances, and a pantry for extra storage. The split bedroom plan provides privacy, and the primary suite includes a walk-in closet, linen closet, dual vanities, a tiled walk-in shower, and private water closet. Additional features include an interior laundry room with LG washer and dryer and a whole-house Kinetico water system for added peace of mind, ceiling fans in all rooms and gutters. Enjoy outdoor living on the new enclosed lanai overlooking the beautifully low maintenance landscaped backyard, perfect for relaxing or entertaining. Located in a top-rated school district and close to shopping, dining, medical facilities, the World Equestrian Center, and I-75. Golf-cart access to Publix and Market Street at Heathbrook adds extra convenience to everyday living. Truly move-in ready and a fantastic place to call home! Schedule your private tour today!
Financial Considerations
Price:
$385,000
HOA Fee:
200
Tax Amount:
$2913.82
Price per SqFt:
$215.93
Tax Legal Description:
SEC 03 TWP 16 RGE 21 PLAT BOOK 010 PAGE 171 PRESERVE AT HEATH BROOK PHASE 1 LOT 201
Exterior Features
Lot Size:
13068
Lot Features:
Corner Lot
Waterfront:
No
Parking Spaces:
N/A
Parking:
N/A
Roof:
Shingle
Pool:
No
Pool Features:
N/A
Interior Features
Bedrooms:
4
Bathrooms:
2
Heating:
Central
Cooling:
Central Air
Appliances:
Dishwasher, Dryer, Microwave, Range, Refrigerator, Washer
Furnished:
No
Floor:
Tile, Wood
Levels:
One
Additional Features
Property Sub Type:
Single Family Residence
Style:
N/A
Year Built:
2016
Construction Type:
Brick
Garage Spaces:
Yes
Covered Spaces:
N/A
Direction Faces:
East
Pets Allowed:
No
Special Condition:
None
Additional Features:
Lighting, Rain Gutters
Additional Features 2:
verify lease restrictions with hoa
Map
- Address4401 SW 62ND LOOP
Featured Properties