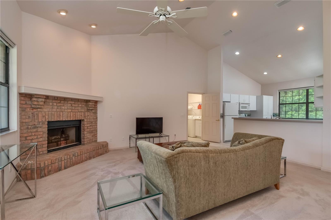
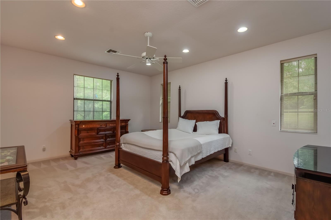
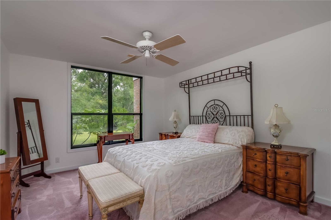
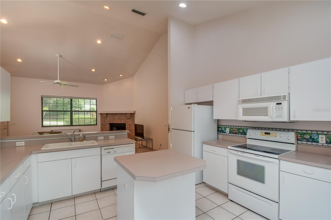
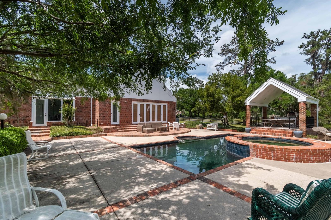
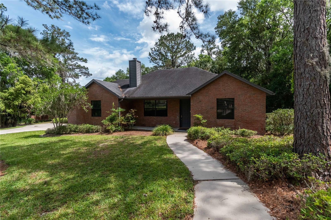
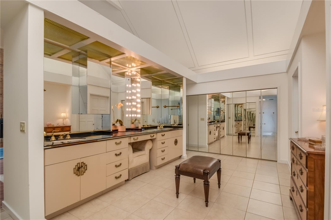
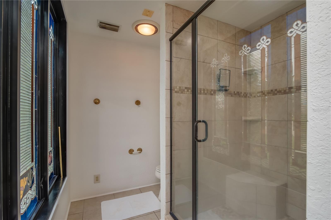
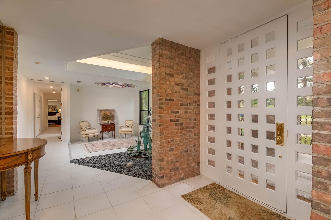
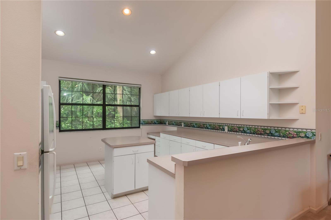
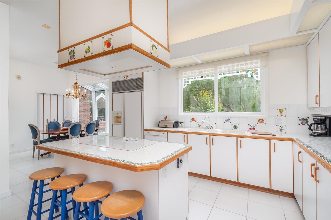
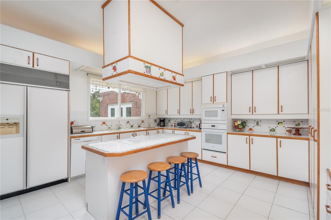
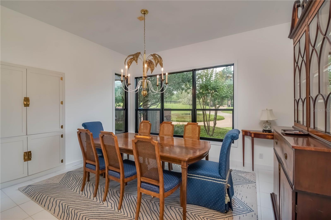
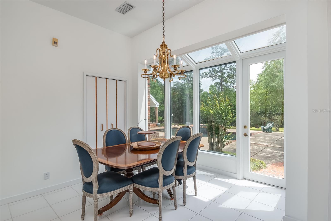
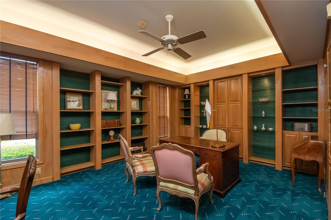
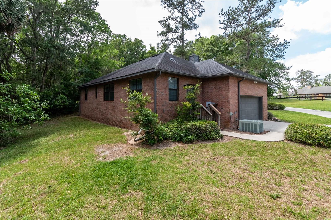
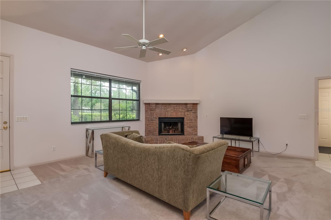
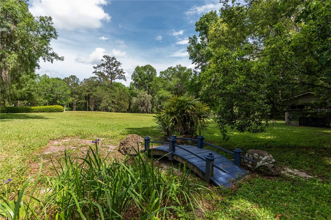
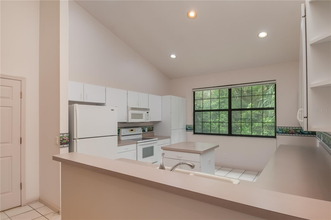
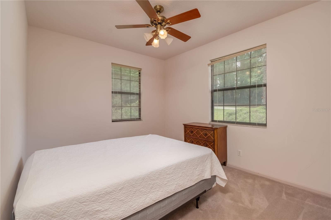
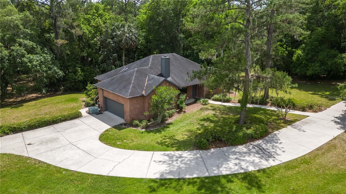
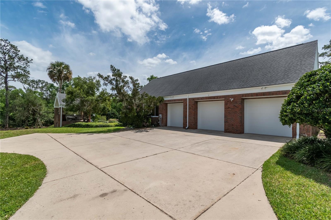
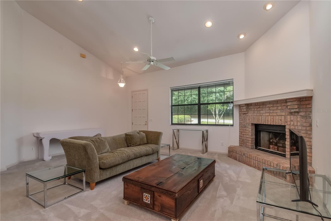
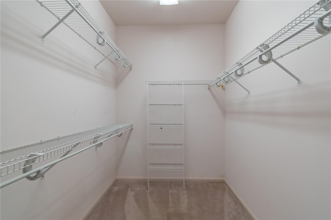
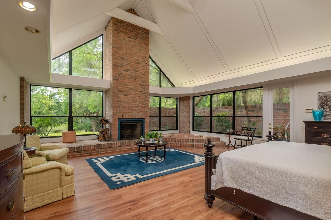
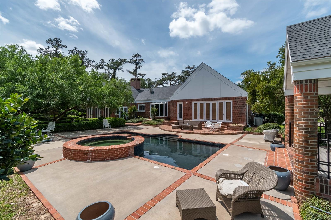
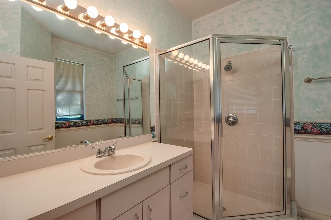
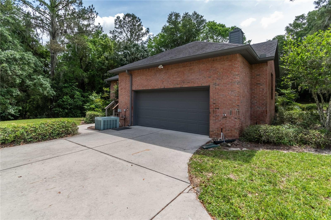
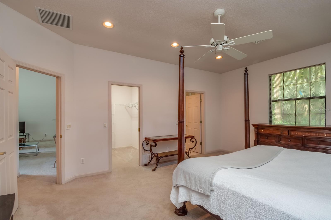
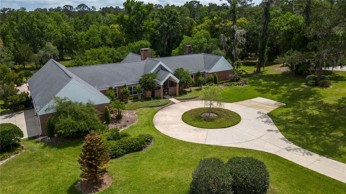
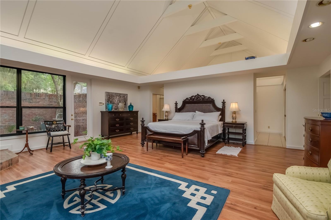
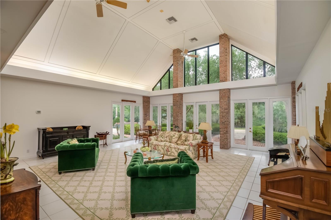
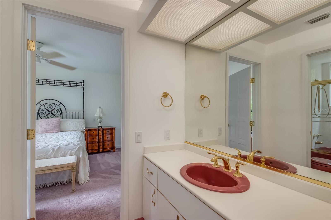
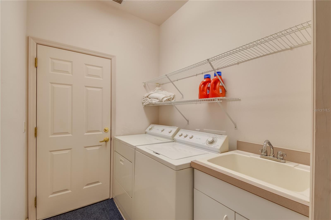
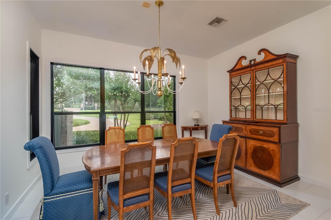
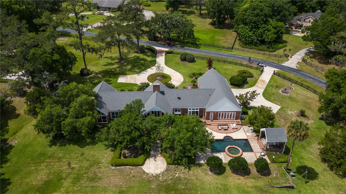
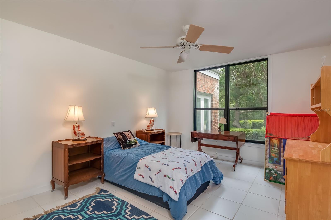
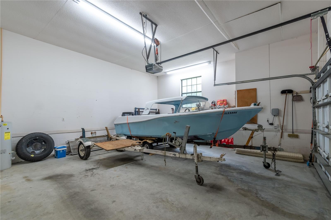
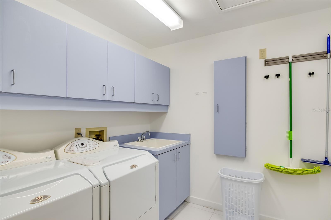
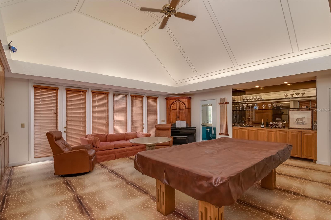
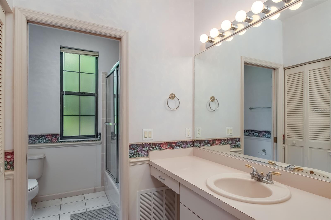
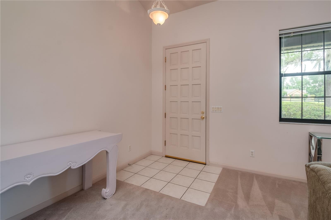
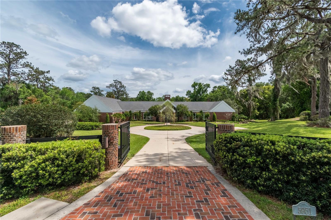
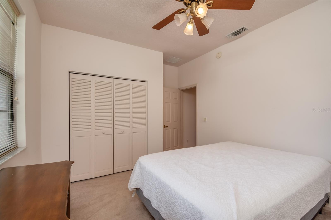
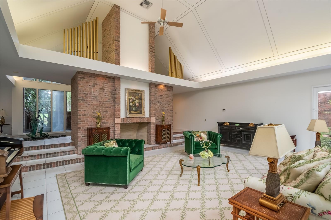
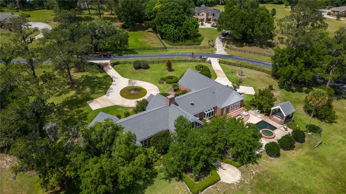
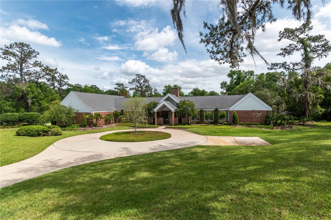
Active
5951 SW 21ST AVENUE RD
$1,400,000
Features:
Property Details
Remarks
Not one but two houses in the peaceful, gated community of Summit II. This elegant estate overlooks just over 7 acres of Central Florida bliss! The home is an immediate eye-catcher with multiple entrances, mature landscaping, a circular driveway, an attached 3-car side entry garage, and a park-like setting. Fully customized, the main home offers a total of 3-bedrooms and 4-baths with nearly 6,000 sq.ft. of space. The interiors showcase abundant natural light, soaring cathedral ceilings, and stunning views of the outdoors throughout the home thanks to huge picture windows that allow the greenery outside of the home to become a feature inside. The formal living area is nicely open, with huge windows and french doors that open to the outdoors and a large brick-facade fireplace. Filled with decorative accents, the kitchen is well-appointed and includes a large breakfast bar, adjacent breakfast area with a view to the pool area, and additional pantry. There are many memorable features and spaces throughout including a large professional office, formal dining area, a rock-garden, a huge entertainment space with built-in wet bar and pool table, and built-in sound system. All bedrooms are well appointed, but the master suite is particularly notable with an extra-large layout, a floor-to-ceiling fireplace, private garden tub, huge walk-in closet, and private en-suite with dual sinks, ample counter space, built-in vanity, and walk-in shower. To the back of the home is a true Florida oasis that features a sparkling in-ground saltwater pool and spa, an expansive concrete pool deck, multiple brick patios with ample space for entertaining, and a large covered area with built-in grill. A full 2-bedroom, 2 and a 1/2-bath guest home with garage is also on property, complete with a full kitchen, large living area with fireplace, indoor laundry room, an additional room used as an office and a private 2-car garage. The second home has it’s own gated entrance and address. The entire property is fenced with board and no climb wire and overlooks a pond.
Financial Considerations
Price:
$1,400,000
HOA Fee:
750
Tax Amount:
$22416.9
Price per SqFt:
$213.9
Tax Legal Description:
SEC 01 TWP 16 RGE 21 PLAT BOOK V PAGE 060 THE SUMMIT ii BLK C LOTS 6 AND 7
Exterior Features
Lot Size:
321473
Lot Features:
Cul-De-Sac, Landscaped, Oversized Lot, Rolling Slope, Paved
Waterfront:
Yes
Parking Spaces:
N/A
Parking:
Circular Driveway, Garage Door Opener, Garage Faces Side, Oversized
Roof:
Shingle
Pool:
Yes
Pool Features:
Gunite, In Ground, Salt Water
Interior Features
Bedrooms:
3
Bathrooms:
4
Heating:
Central
Cooling:
Central Air
Appliances:
Built-In Oven, Dishwasher, Disposal, Dryer, Electric Water Heater
Furnished:
Yes
Floor:
Carpet, Tile, Vinyl
Levels:
One
Additional Features
Property Sub Type:
Single Family Residence
Style:
N/A
Year Built:
1989
Construction Type:
Block, Brick
Garage Spaces:
Yes
Covered Spaces:
N/A
Direction Faces:
West
Pets Allowed:
Yes
Special Condition:
None
Additional Features:
French Doors, Outdoor Grill, Outdoor Kitchen
Additional Features 2:
N/A
Map
- Address5951 SW 21ST AVENUE RD
Featured Properties