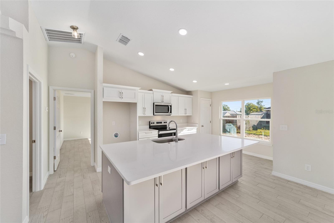
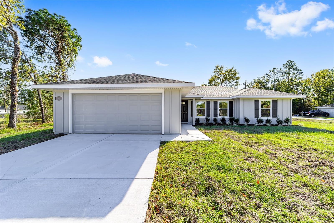
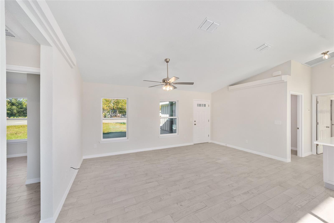
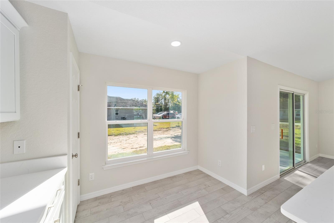
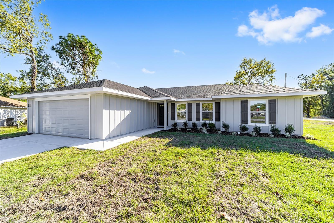
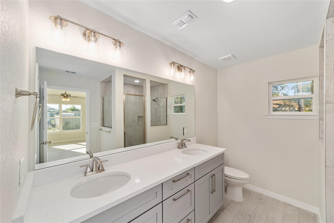
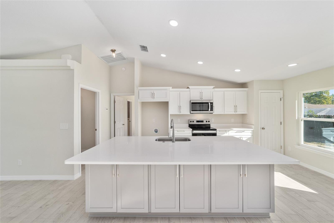
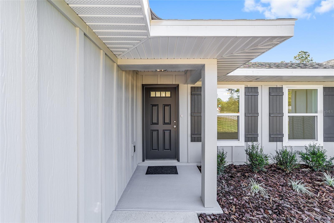
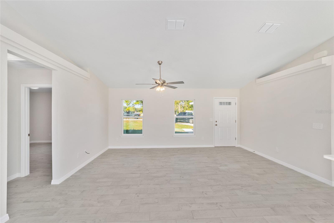
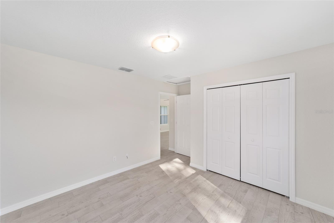
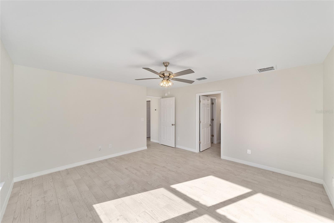
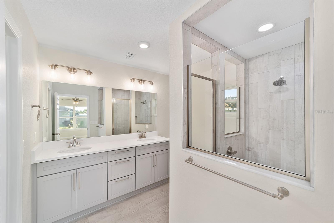
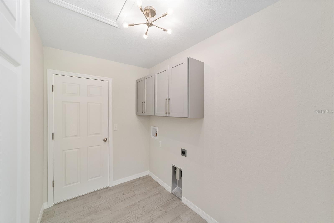
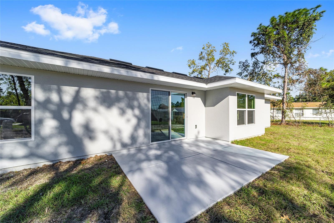
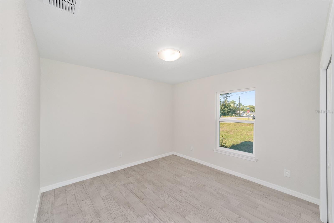
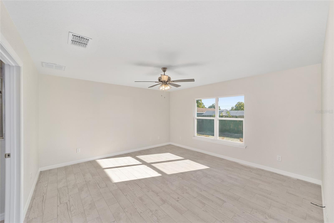
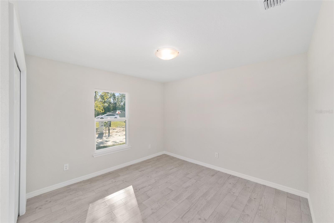
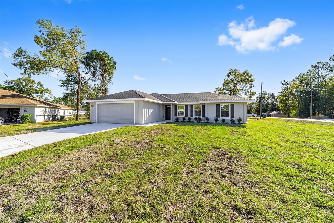
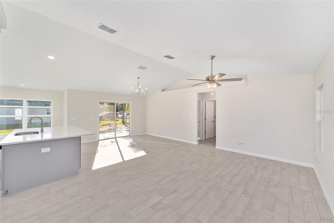
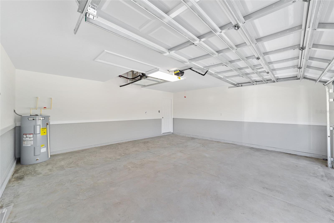
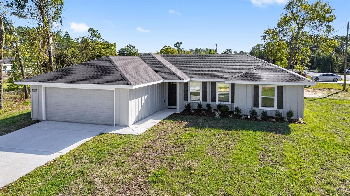
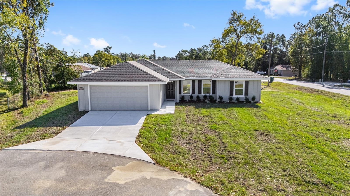
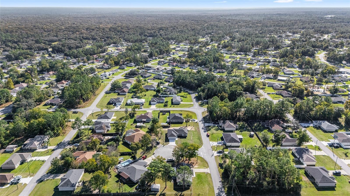
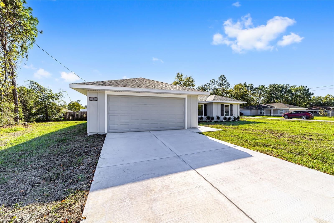
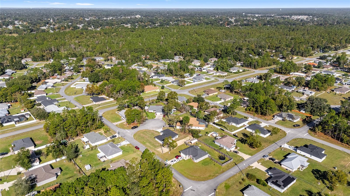
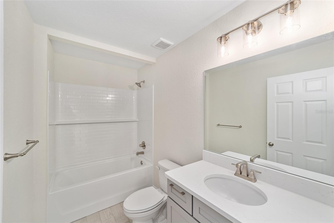
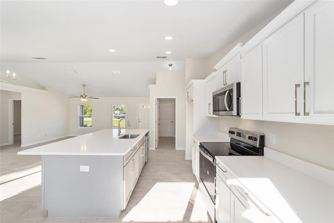
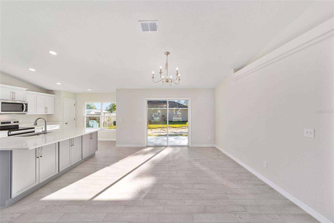
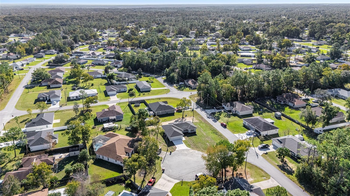
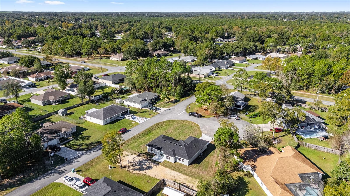
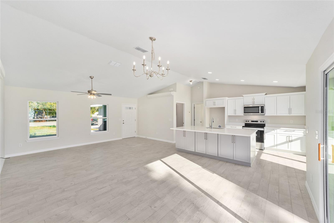
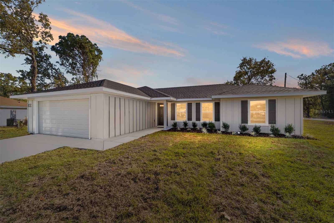
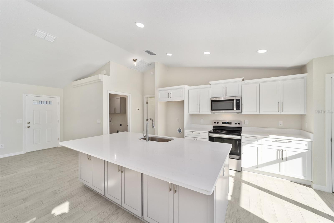
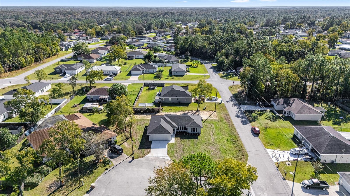
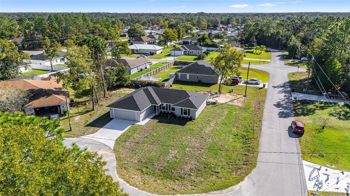
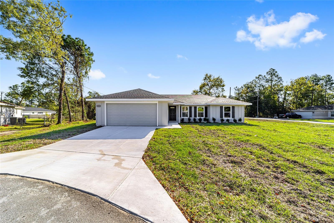
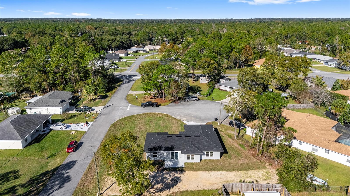
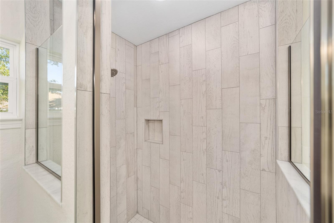
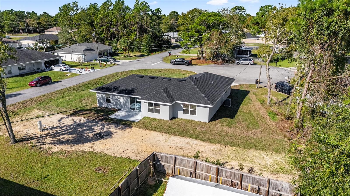
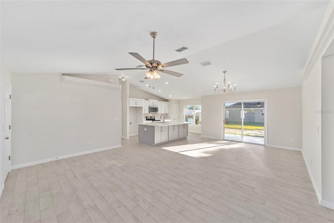
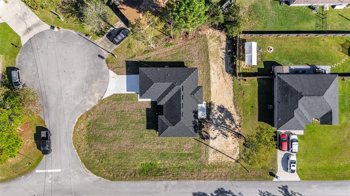
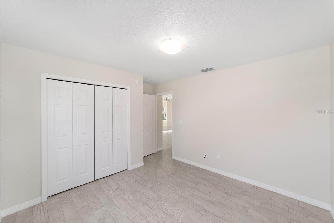
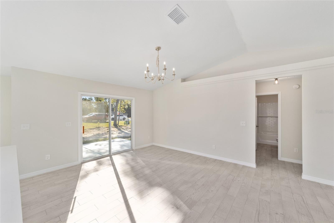
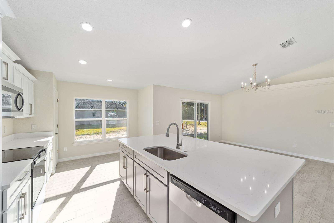
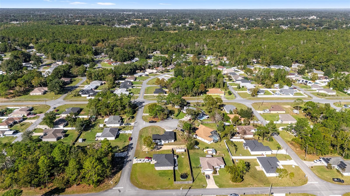
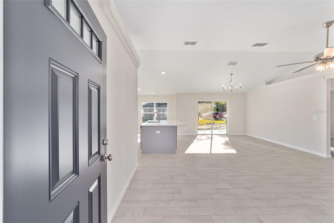
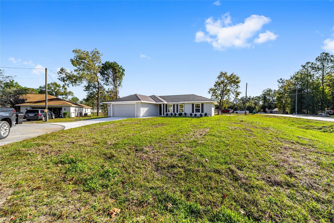
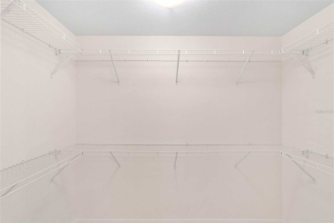
Active
2 PECAN PL
$272,000
Features:
Property Details
Remarks
This split plan is open, light & bright. As you walk through the front door of the home, you feel the openness with cathedral ceilings in the living room, dining room, and foyer. The kitchen features stylish cabinetry and quartz countertops and comes complete with new range, microwave, and dishwasher. The charming nook is the perfect spot to enjoy your morning coffee. Tile floors throughout the house help with easy maintenance. There is a fully tiled walk-in shower and dual sinks in the en-suite bath. Do laundry with ease in the air-conditioned laundry room. This home rests on just over a 1/4-acre lot ~ enough room for the family & pets to play, but not too much yard work.Silver Springs Shores offers easy access to restaurants, shops, healthcare facilities, art galleries and local events, plus outdoor recreation opportunities like parks, lakes, biking, swimming, hiking, kayaking and much more. The Builder is including a 1-year full warranty and a 2-10 home warranty! Any dimensions listed are approximate. Photos/Virtual Tour are to show interior and exterior colors and finishes and may or may not be of this actual listing. Garage orientation and floor plan may vary for actual home. BUILDER WILL PAY UP TO $5000.00 TOWARDS BUYERS CLOSING COSTS WITH FULL PRICE OFFER!
Financial Considerations
Price:
$272,000
HOA Fee:
N/A
Tax Amount:
$279
Price per SqFt:
$188.89
Tax Legal Description:
SEC 29 TWP 15 RGE 23 PLAT BOOK J PAGE 209 SILVER SPRINGS SHORES UNIT 26 BLK 667 LOT 8
Exterior Features
Lot Size:
12197
Lot Features:
Cleared
Waterfront:
No
Parking Spaces:
N/A
Parking:
Driveway
Roof:
Shingle
Pool:
No
Pool Features:
N/A
Interior Features
Bedrooms:
3
Bathrooms:
2
Heating:
Heat Pump
Cooling:
Central Air
Appliances:
Dishwasher, Electric Water Heater, Microwave, Range
Furnished:
Yes
Floor:
Ceramic Tile
Levels:
One
Additional Features
Property Sub Type:
Single Family Residence
Style:
N/A
Year Built:
2024
Construction Type:
HardiPlank Type, Stucco, Frame
Garage Spaces:
Yes
Covered Spaces:
N/A
Direction Faces:
West
Pets Allowed:
No
Special Condition:
None
Additional Features:
Sliding Doors
Additional Features 2:
N/A
Map
- Address2 PECAN PL
Featured Properties