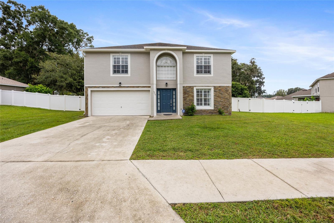
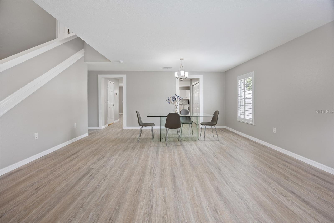
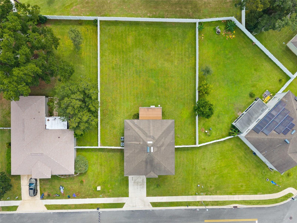
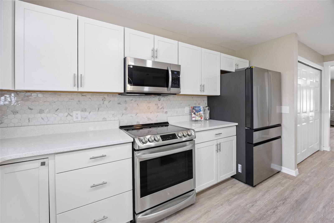
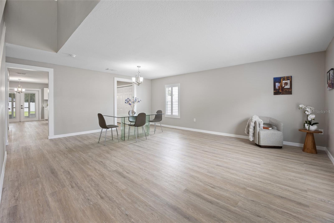
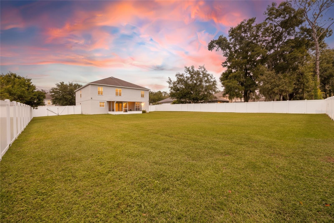
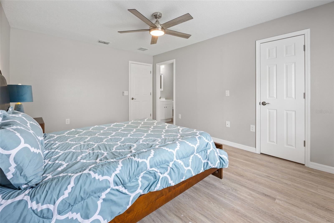
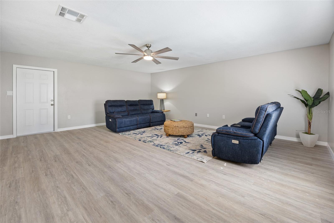
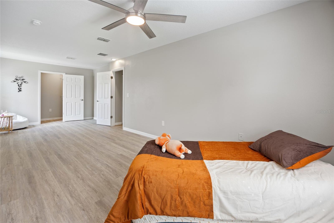
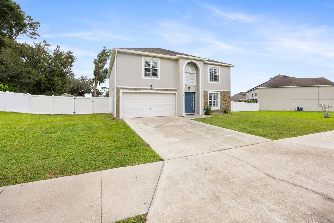
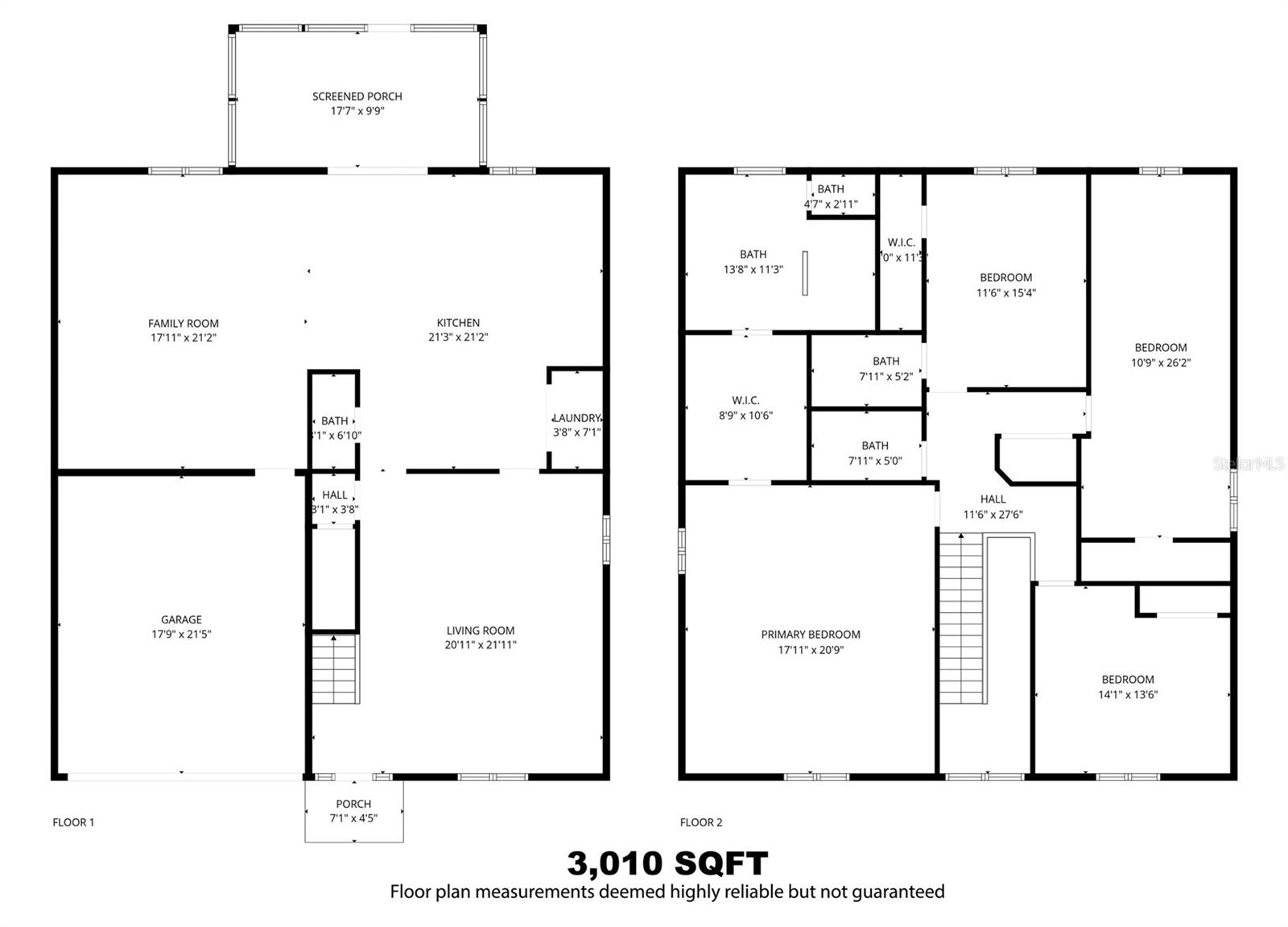
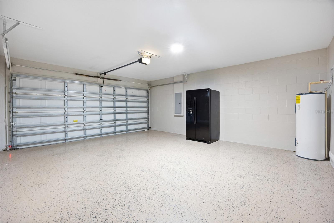
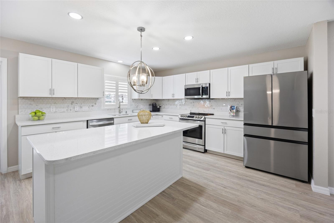
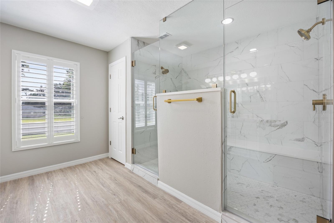
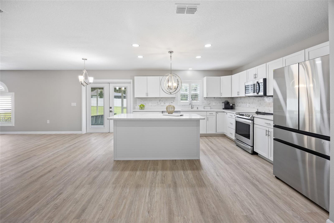
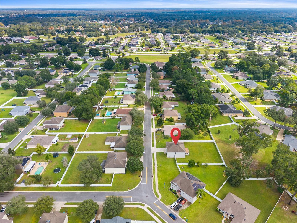
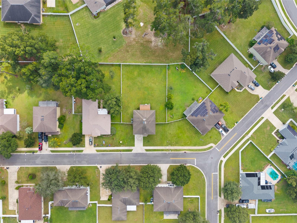
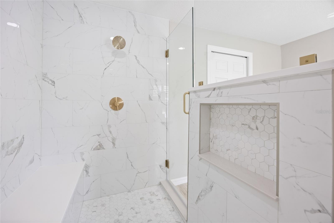
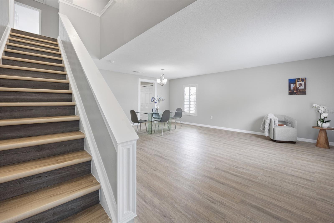
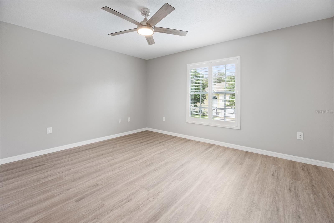
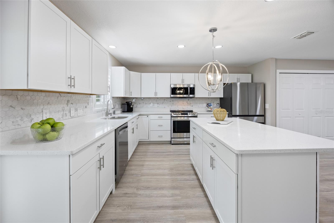
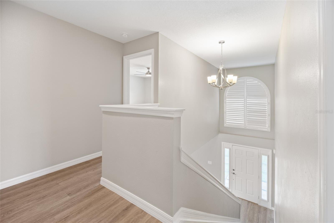
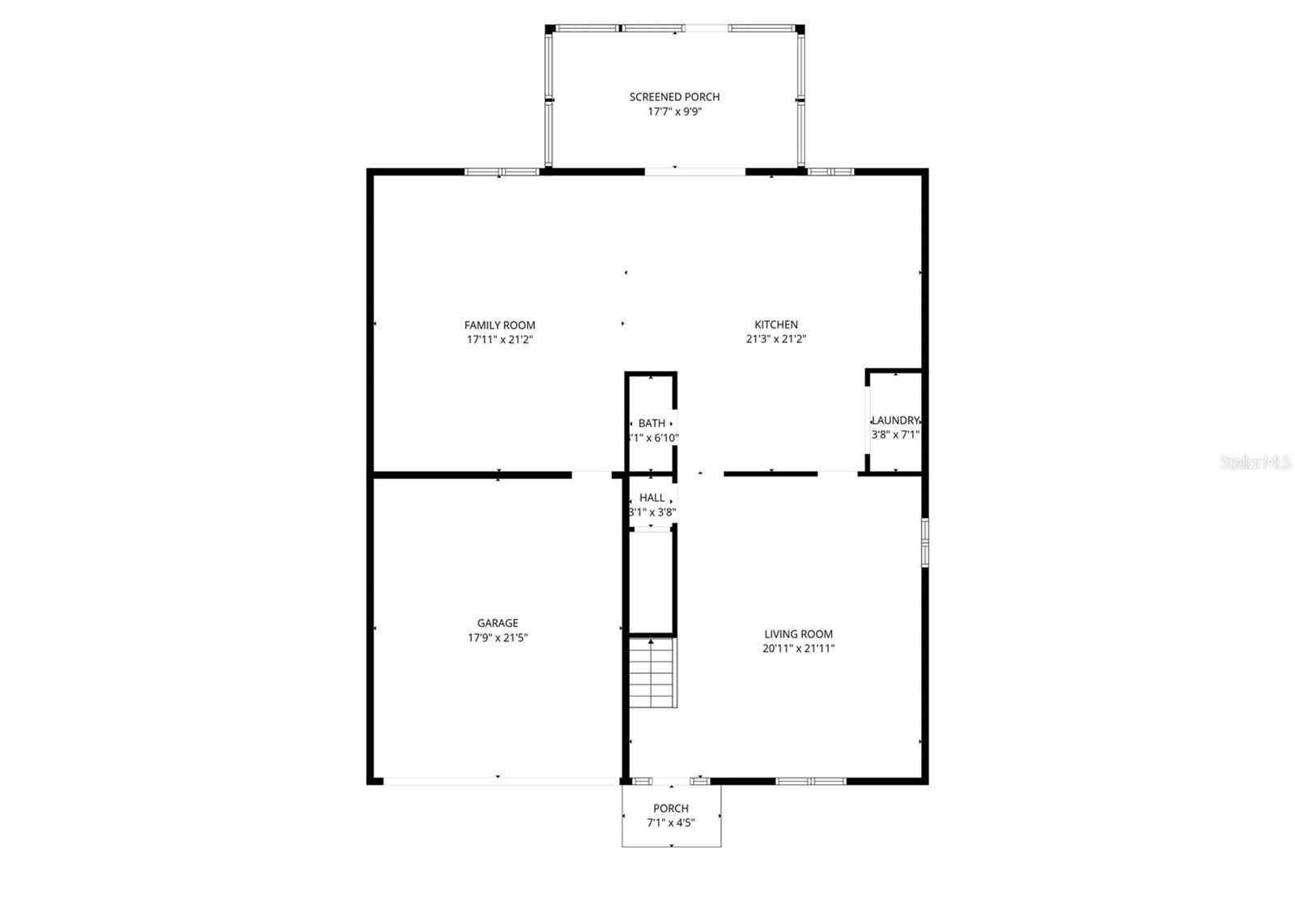
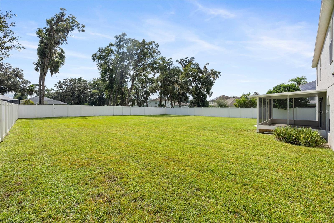
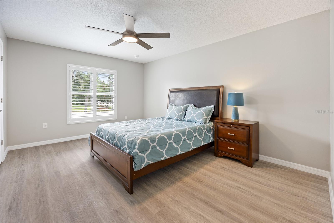
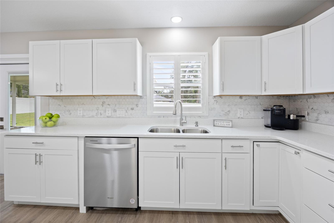
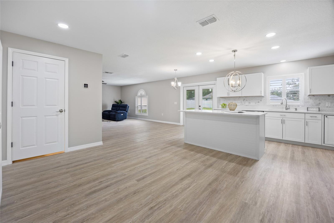
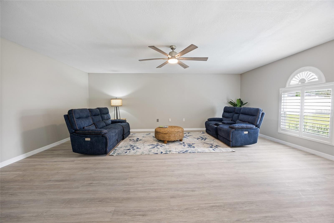
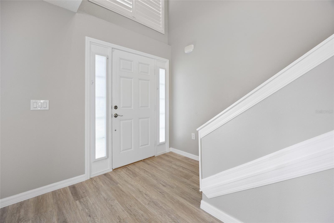
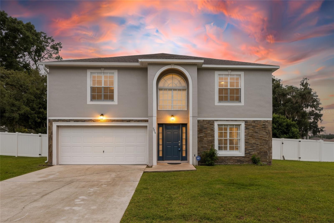
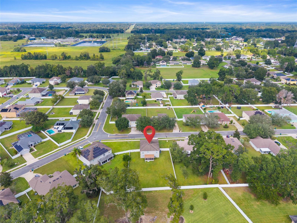
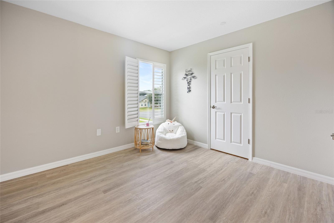
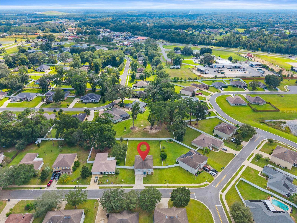
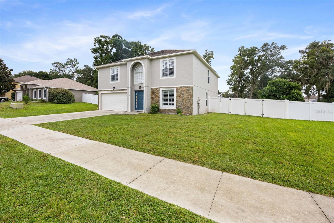
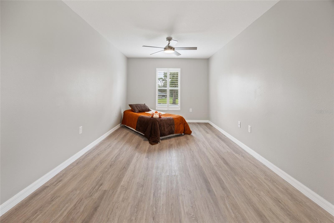
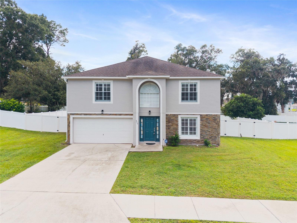
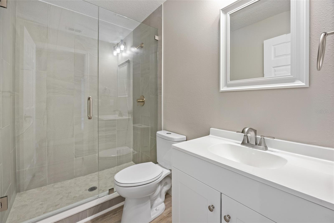
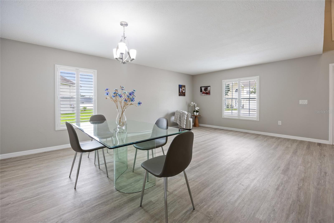
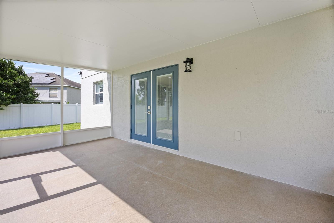
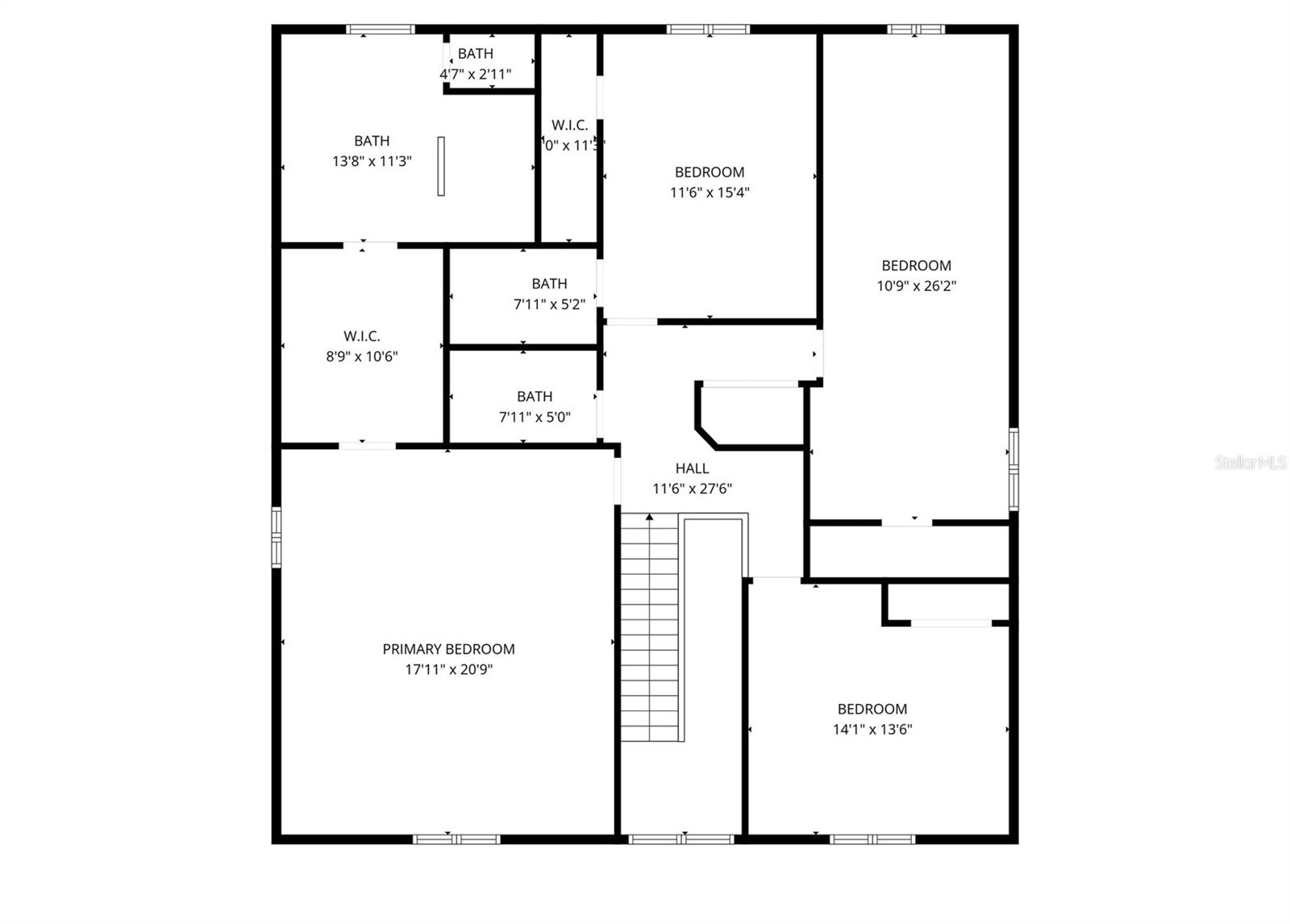
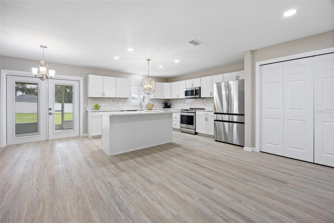
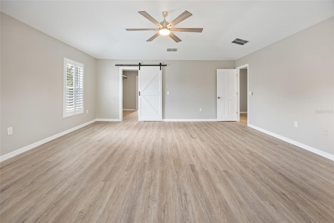
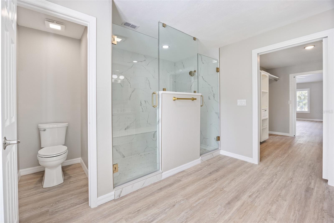
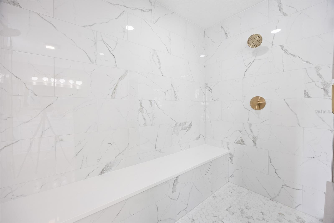
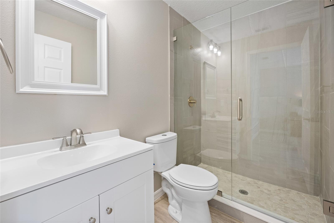
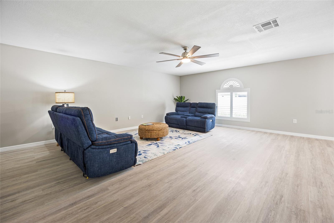
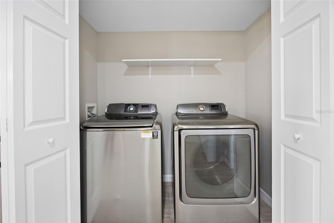
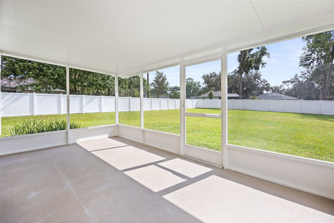
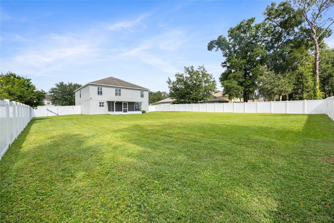
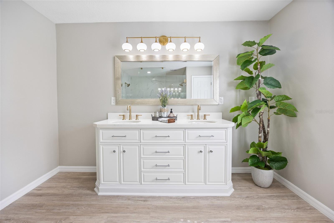
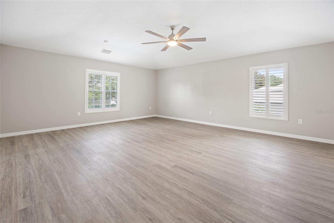
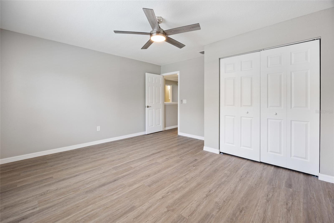
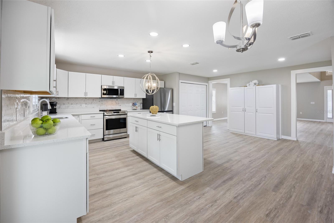
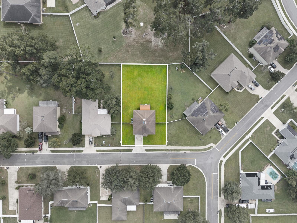
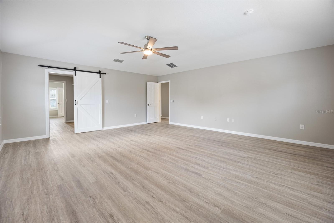
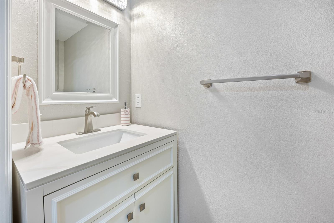
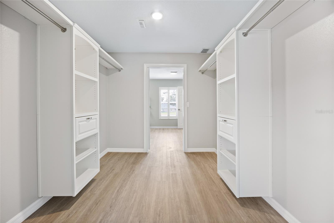
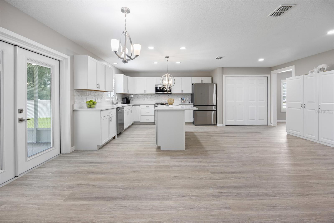
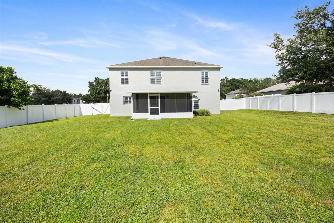
Active
4510 SE 32ND PL
$490,525
Features:
Property Details
Remarks
Beautifully updated 4-bedroom, 3.5-bath home located in the desirable gated community of Magnolia Pointe! Built in 2006, this 3,010 sq ft residence features a bright, open floor plan with luxury vinyl plank flooring throughout, plantation shutters on every window, and abundant natural light. The spacious kitchen is a showstopper—complete with white shaker cabinets, quartz countertops, stainless steel appliances, and a large island perfect for entertaining. Upstairs, the impressive 17.5 x 20.5 primary suite offers a tray ceiling, spa-inspired ensuite bath with dual sinks, an oversized walk-in shower with built-in seating, and a massive walk-through closet. All bedrooms are located upstairs with a convenient half bath on the main level. Enjoy outdoor living in the screened patio overlooking the expansive vinyl privacy-fenced backyard. Additional features include a 2 car garage with epoxy flooring, two HVAC systems (one replaced in 2021), updated lighting, City of Ocala utilities with public water and sewer, and an HOA that maintains the gated entry and common areas. Conveniently located near schools, shopping, dining, and major highways. Move-in ready and meticulously maintained—schedule your showing today!
Financial Considerations
Price:
$490,525
HOA Fee:
77
Tax Amount:
$6408
Price per SqFt:
$162.97
Tax Legal Description:
SEC 26 TWP 15 RGE 22 PLAT BOOK 8 PAGE 157 MAGNOLIA POINTE PHASE ONE BLK A LOT 11
Exterior Features
Lot Size:
14396
Lot Features:
Cleared, City Limits, Level, Paved
Waterfront:
No
Parking Spaces:
N/A
Parking:
Driveway, Garage Door Opener, Off Street
Roof:
Shingle
Pool:
No
Pool Features:
N/A
Interior Features
Bedrooms:
4
Bathrooms:
4
Heating:
Electric
Cooling:
Central Air
Appliances:
Dishwasher, Dryer, Microwave, Range, Refrigerator, Washer
Furnished:
Yes
Floor:
Luxury Vinyl
Levels:
Two
Additional Features
Property Sub Type:
Single Family Residence
Style:
N/A
Year Built:
2006
Construction Type:
Block, Concrete, Stucco
Garage Spaces:
Yes
Covered Spaces:
N/A
Direction Faces:
North
Pets Allowed:
Yes
Special Condition:
None
Additional Features:
Private Mailbox, Rain Gutters
Additional Features 2:
$150 Administrative Fee: Charged each time a lease is initiated or renewed. Short-term rentals are prohibited (no transient or vacation rentals).
Map
- Address4510 SE 32ND PL
Featured Properties