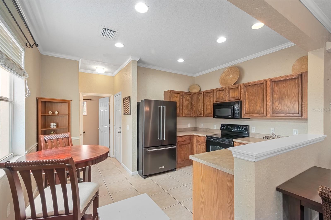
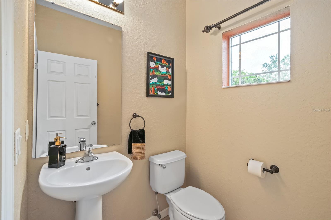
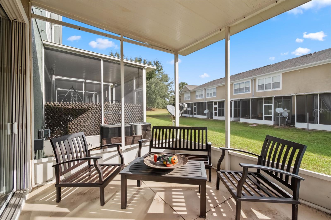
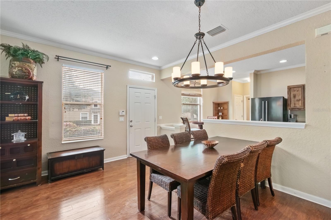
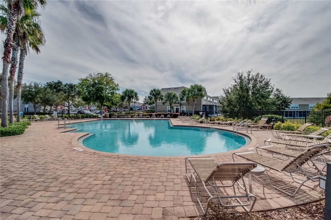
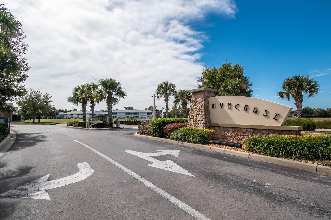
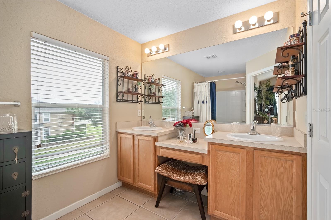
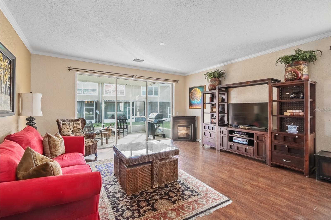
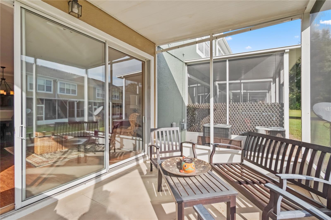
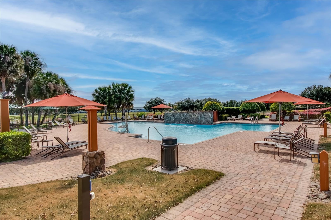
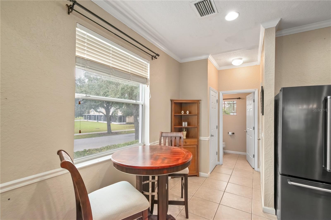
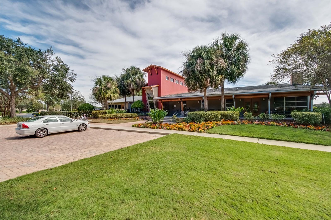
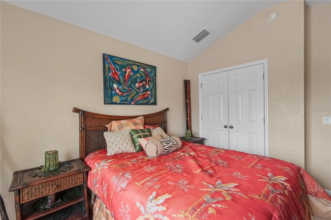
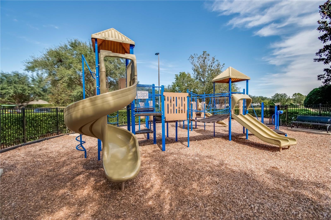
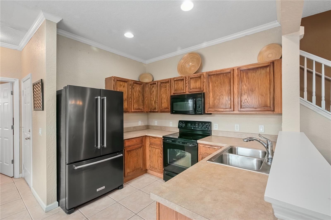
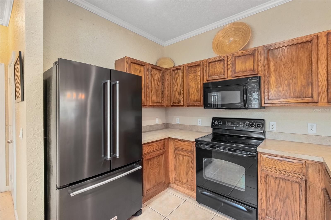
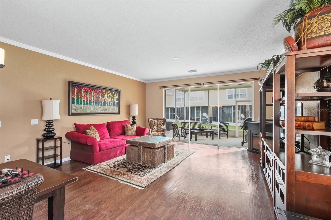
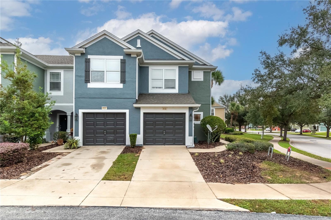
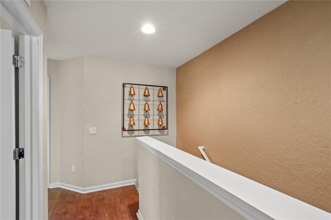
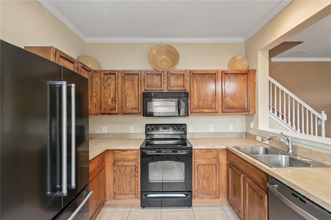
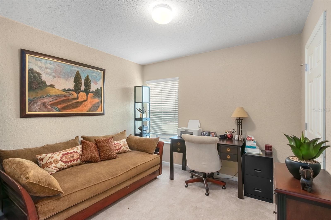
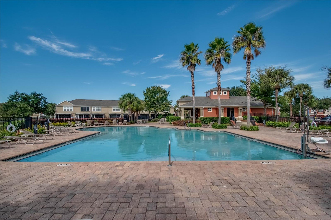
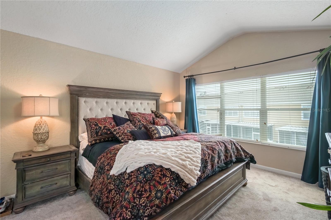
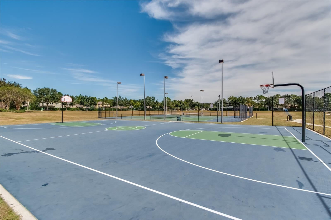
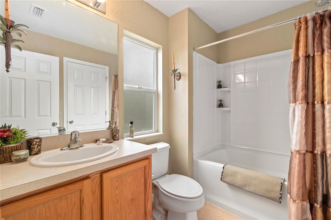
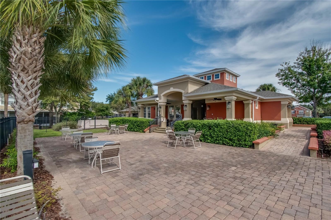
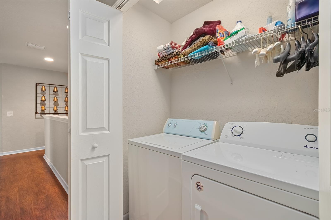
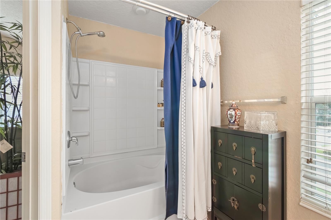
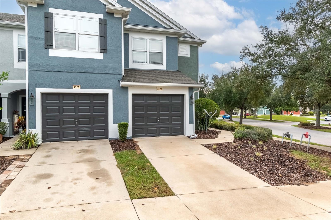
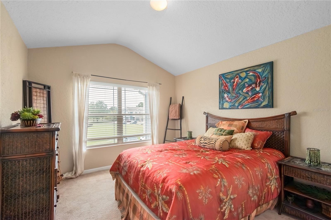
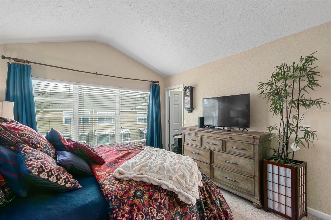
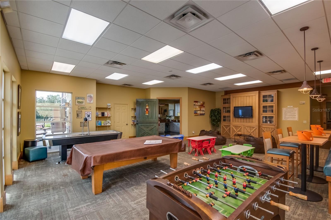
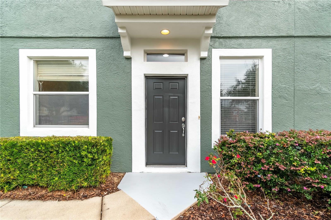
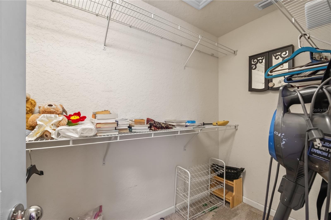
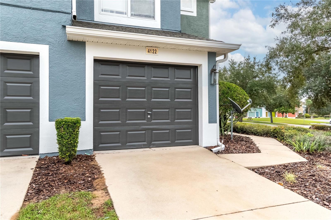
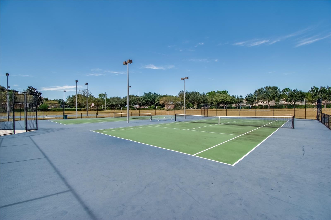
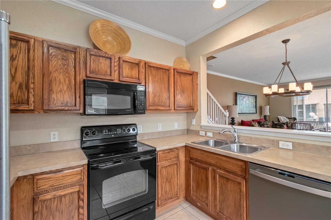
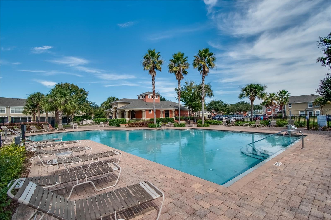
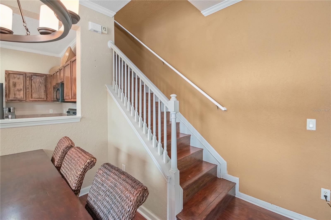
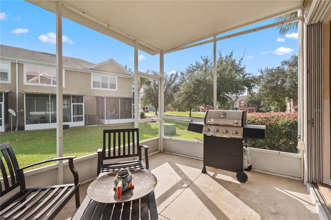
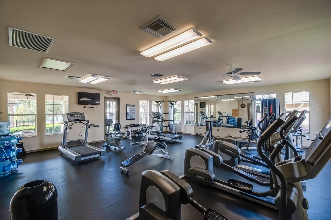
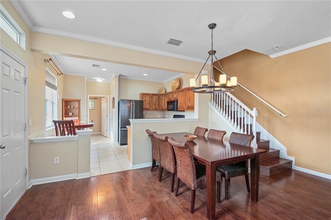
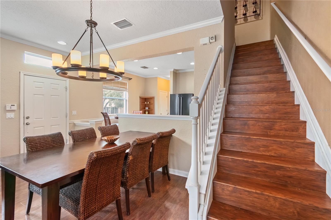
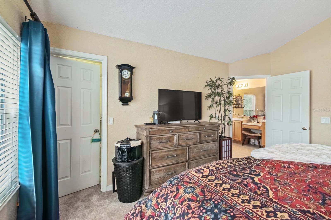
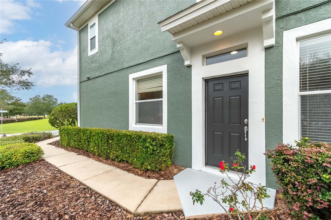
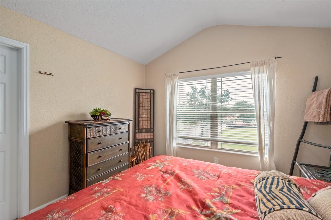
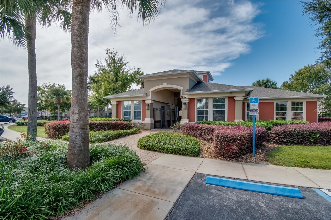
Active
4122 SW 54TH CIR
$239,000
Features:
Property Details
Remarks
Welcome to a thoughtfully designed end-unit townhouse in the gated Wynchase Townhomes community of Fore Ranch in Ocala. With a total of 3-bedrooms, 2.5-baths, and over 1,500 square feet of living space, this two-story home offers a smart blend of comfort, convenience, and community-focused living, making it a great fit for first-time buyers. Inside, the main level opens to a spacious great room with tile and laminate flooring. Sliding glass doors lead to the private back porch, a quiet place for morning coffee or an evening wind-down. The kitchen is well-equipped with all appliances, plenty of cabinet storage, and lots of counter space for prep work. The open layout allows for flexible dining space, perfect for casual meals or small gatherings. Also on this level: a convenient half-bath and laundry area with washer and dryer included. Upstairs, the primary bedroom offers a walk-in closet and a private en-suite bath with dual sinks and a nicely sized tub/shower combo. Two additional bedrooms provide flexibility for guests, work-from-home space, or hobbies, and share a full bath. The washer and dryer are in place upstairs, meaning you won’t have to carry clothing up and down stairs for every wash. While there’s no traditional backyard, the covered, screen-enclosed porch and greenbelt backdrop add peaceful outdoor charm with minimal upkeep. The Wynchase community is built around lifestyle, providing residents access to a clubhouse, fitness center, resort-style pool, tennis courts, dog park, and playground. Sidewalk-lined streets and landscaped common areas create a welcoming, walkable environment. The HOA fee covers grounds maintenance, pool upkeep, and security. Situated just minutes from I-75 and Highway 200, this home provides quick access to a variety of shopping, dining, healthcare, and major employers. Nearby schools, parks, and recreational options add to the appeal for those looking to stay connected without sacrificing neighborhood feel. If you’re searching for a move-in-ready townhome with thoughtful design, great community amenities, and a central location, this is a must-see. Schedule your showing today!
Financial Considerations
Price:
$239,000
HOA Fee:
275
Tax Amount:
$3354
Price per SqFt:
$154.99
Tax Legal Description:
SEC 33 TWP 15 RGE 21 PLAT BOOK 008 PAGE 142 WYNCHASE TOWNHOMES LOT 64
Exterior Features
Lot Size:
2178
Lot Features:
Greenbelt, Landscaped, Sidewalk
Waterfront:
No
Parking Spaces:
N/A
Parking:
Common, Guest
Roof:
Shingle
Pool:
No
Pool Features:
N/A
Interior Features
Bedrooms:
3
Bathrooms:
3
Heating:
Electric
Cooling:
Central Air
Appliances:
Dishwasher, Disposal, Dryer, Exhaust Fan, Microwave, Range, Refrigerator, Washer
Furnished:
Yes
Floor:
Carpet, Laminate, Tile
Levels:
Two
Additional Features
Property Sub Type:
Townhouse
Style:
N/A
Year Built:
2006
Construction Type:
Stucco
Garage Spaces:
Yes
Covered Spaces:
N/A
Direction Faces:
South
Pets Allowed:
No
Special Condition:
None
Additional Features:
Sidewalk, Sliding Doors
Additional Features 2:
Contact Association for additonal information
Map
- Address4122 SW 54TH CIR
Featured Properties