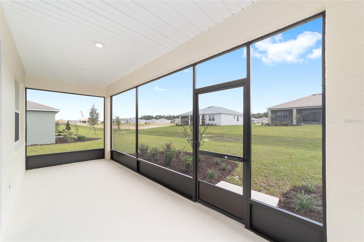
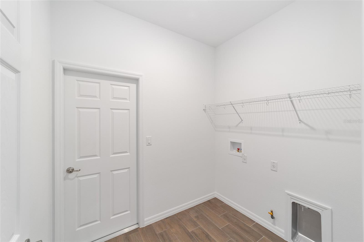
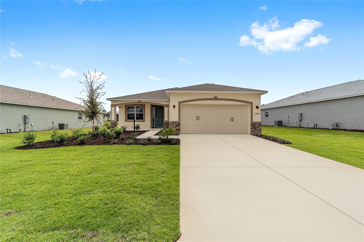
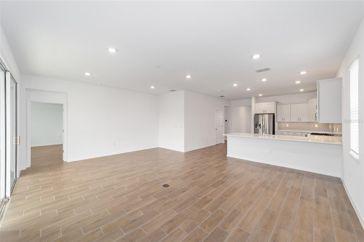
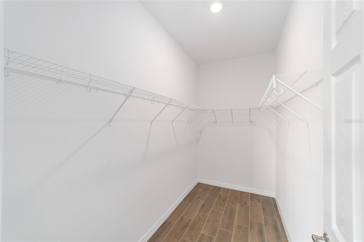
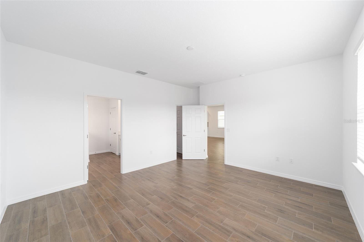
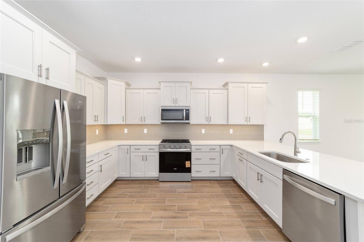
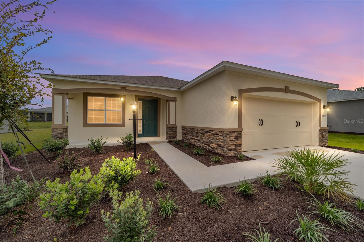
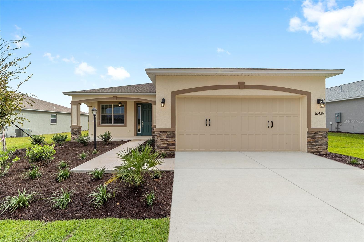
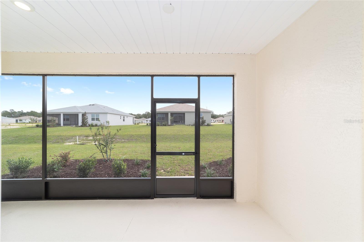
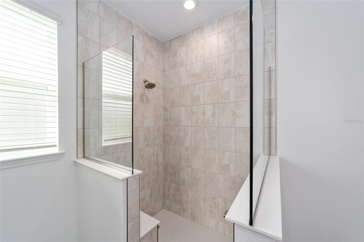
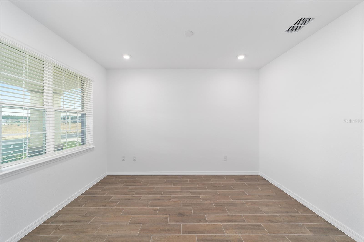
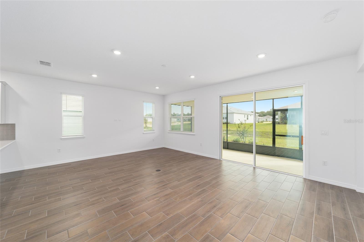
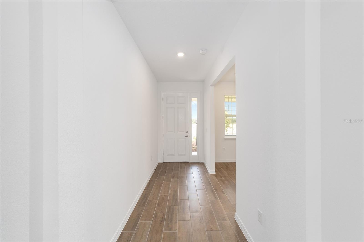
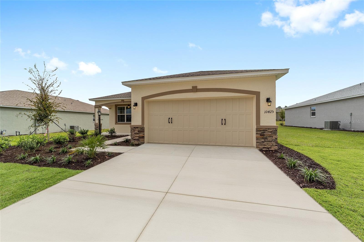
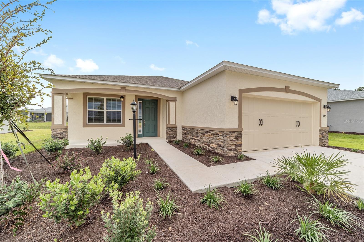
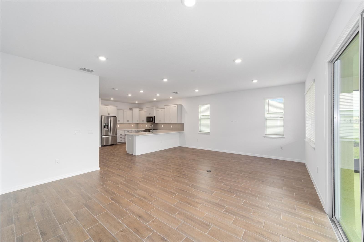
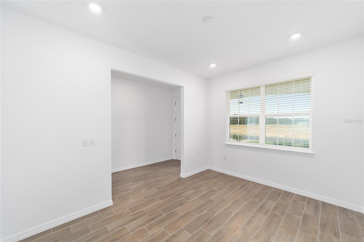
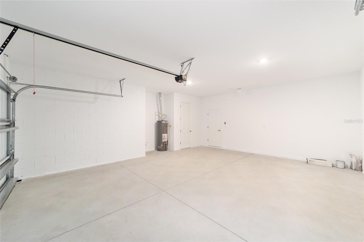
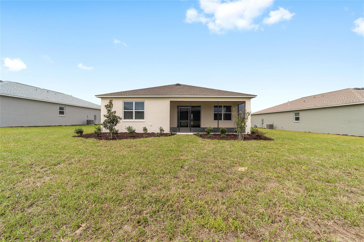
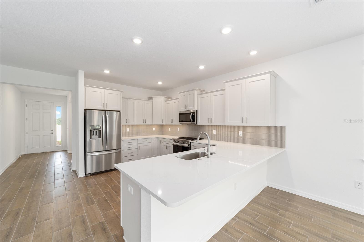
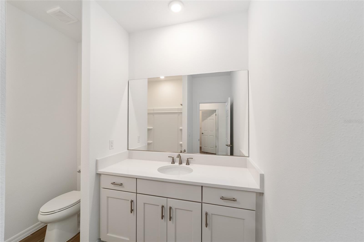
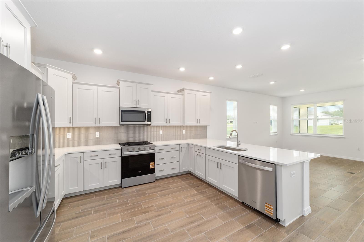
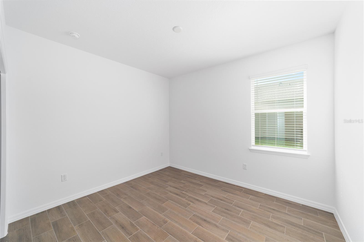
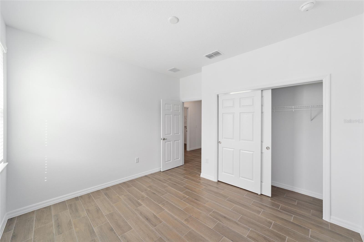
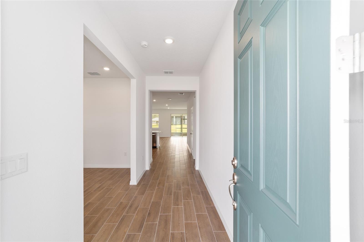
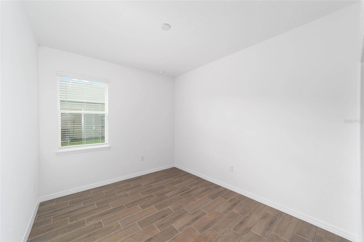
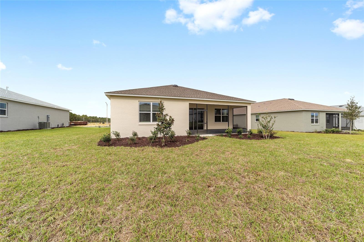
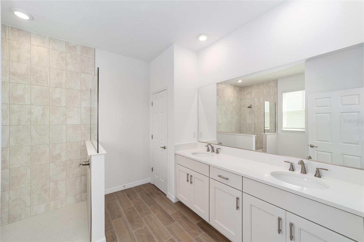
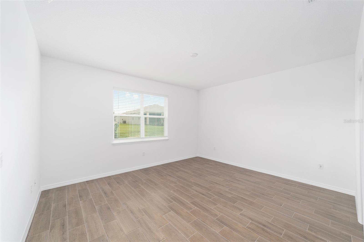
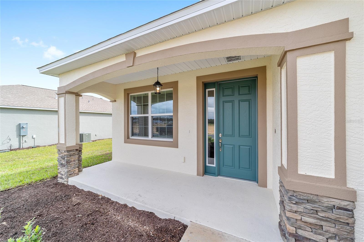
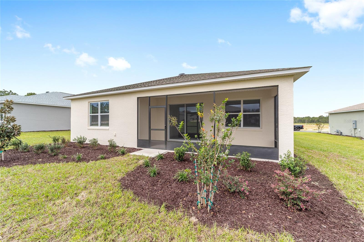
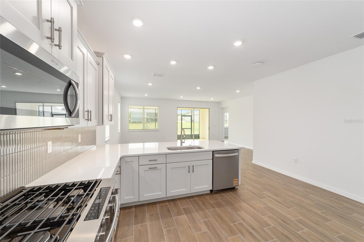
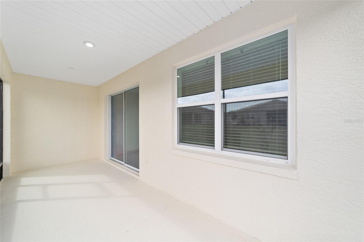
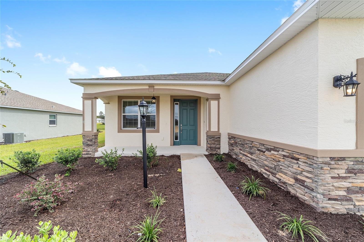
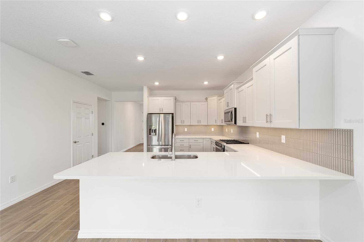
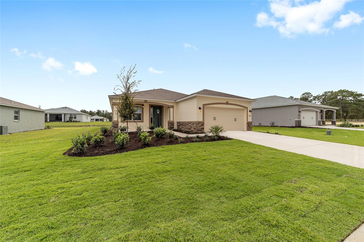
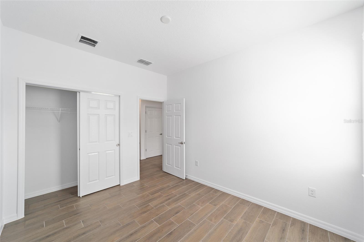
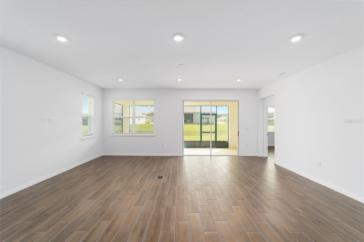
Active
10425 SW 106TH CT
$360,000
Features:
Property Details
Remarks
Beautiful New Construction Orchid Model in Longleaf Ridge! Discover modern comfort and style in this stunning 3-bedroom, 2-bath Orchid floor plan with over 1,800 sq. ft. of living space. Designed for easy living, this home features an open concept layout with tile flooring throughout and a screened lanai perfect for relaxing or entertaining. The gourmet kitchen offers staggered cabinets with crown molding, under-cabinet lighting, quartz countertops, a tile backsplash, and stainless-steel appliances — seamlessly opening to the dining and living areas. The spacious primary suite includes two rear-facing windows with blinds overlooking the backyard, a luxurious ensuite bath with double quartz vanities, a zero-entry tiled shower with a built-in bench, and a large walk-in closet. Bedrooms two and three both feature generous closet space, with the second bath offering a quartz vanity and a tub/shower combination. Enjoy maintenance-free living and world-class amenities in the gated-On Top of the World community, where active adult living meets modern elegance in Longleaf Ridge.
Financial Considerations
Price:
$360,000
HOA Fee:
524.1
Tax Amount:
$387.98
Price per SqFt:
$190.07
Tax Legal Description:
SEC 27 TWP 16 RGE 20 PLAT BOOK 015 PAGE 187 ON TOP OF THE WORLD COMMUNITIES LONGLEAF RIDGE VII LOT 121
Exterior Features
Lot Size:
9750
Lot Features:
Cleared, Landscaped, Paved
Waterfront:
No
Parking Spaces:
N/A
Parking:
Driveway
Roof:
Shingle
Pool:
No
Pool Features:
N/A
Interior Features
Bedrooms:
3
Bathrooms:
2
Heating:
Electric
Cooling:
Central Air
Appliances:
Dishwasher, Disposal, Microwave, Range, Refrigerator
Furnished:
No
Floor:
Tile
Levels:
One
Additional Features
Property Sub Type:
Single Family Residence
Style:
N/A
Year Built:
2025
Construction Type:
Block, Concrete, Stucco
Garage Spaces:
Yes
Covered Spaces:
N/A
Direction Faces:
West
Pets Allowed:
No
Special Condition:
None
Additional Features:
Lighting, Sliding Doors
Additional Features 2:
See HOA
Map
- Address10425 SW 106TH CT
Featured Properties