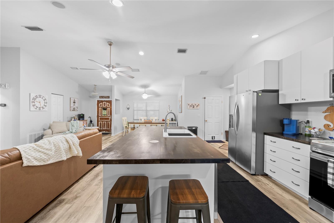
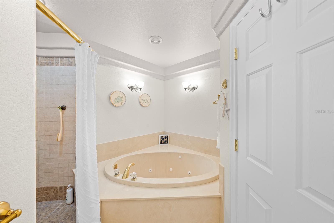
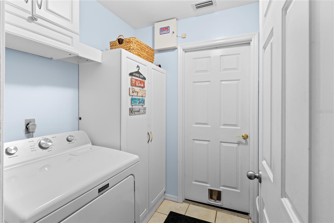
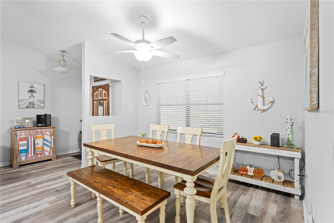
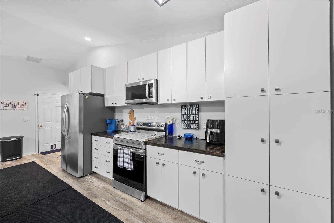
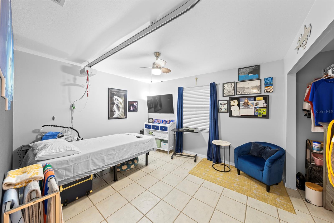
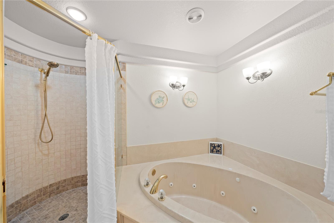
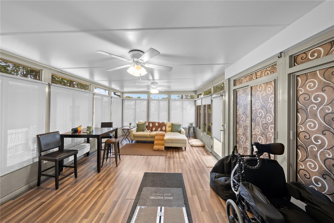
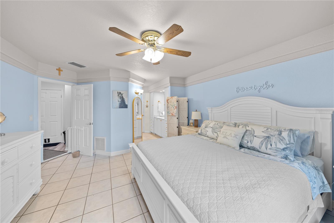
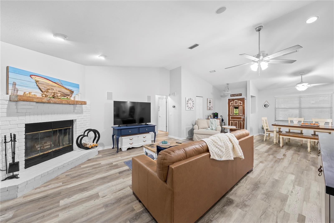
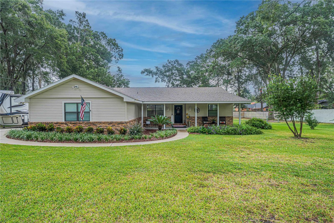
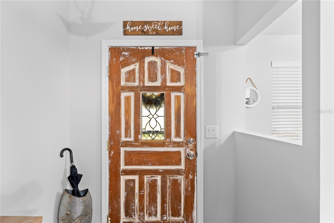
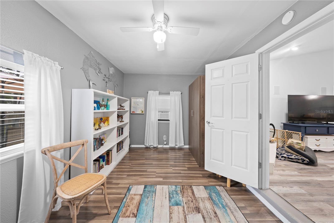
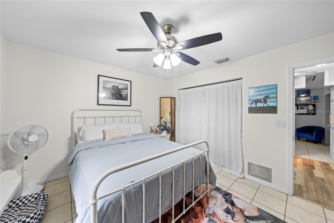
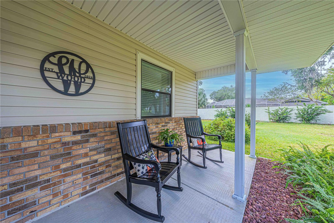
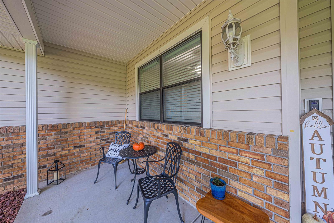
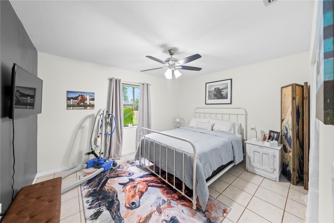
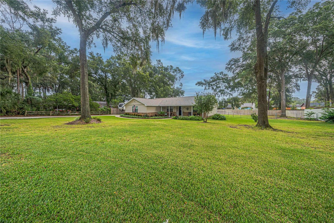
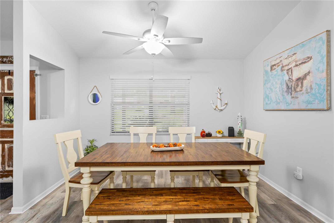
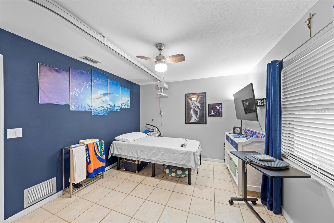
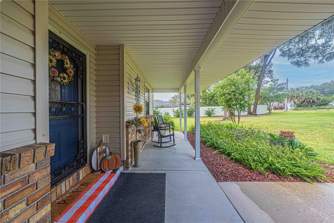
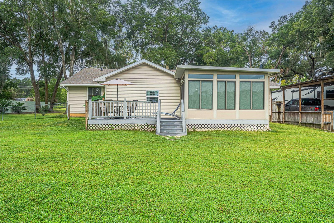
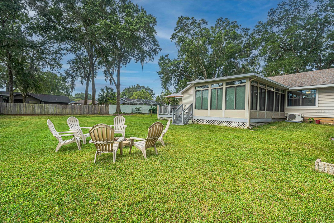
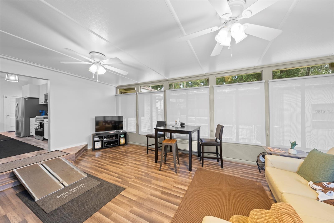
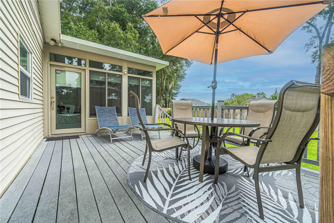
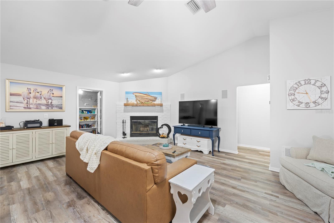
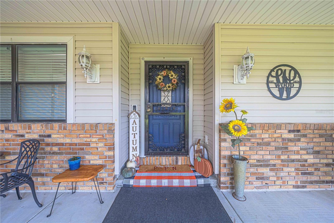
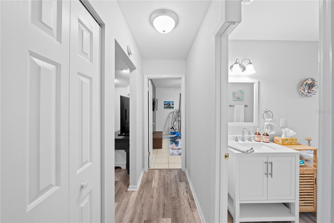
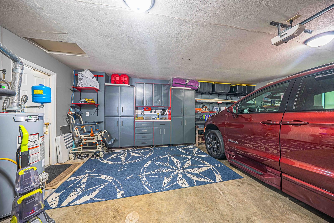
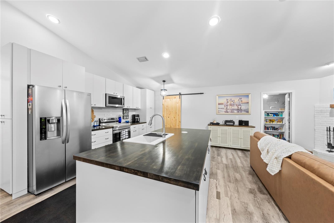
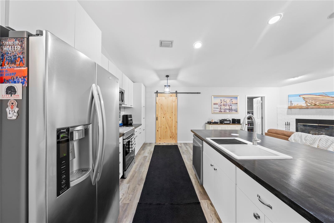
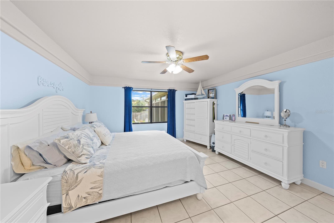
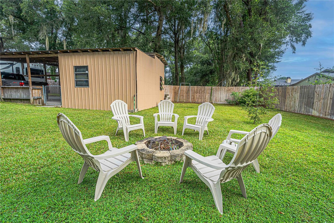
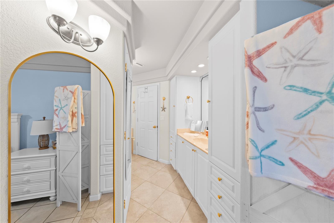
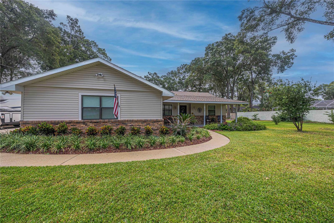
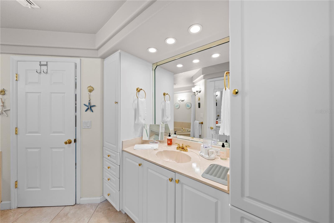
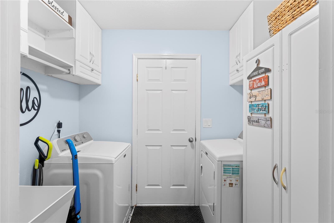
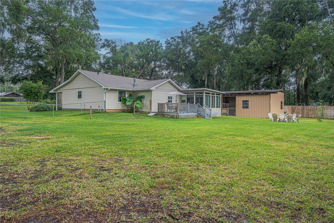
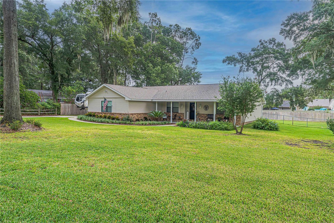
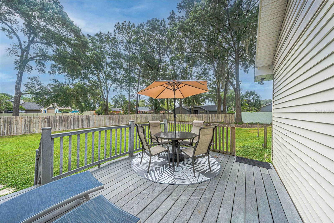
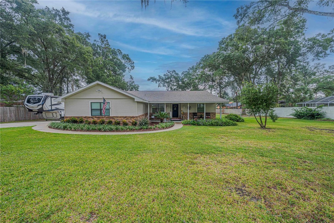
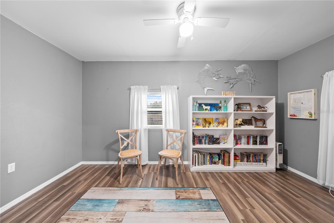
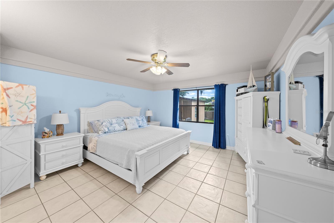
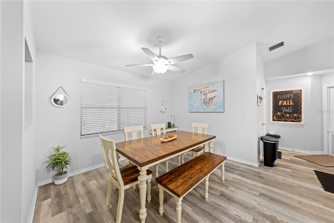
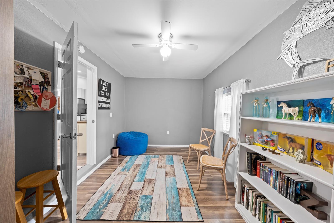
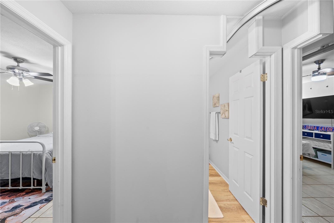
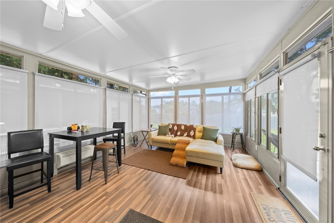
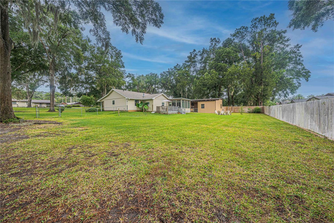
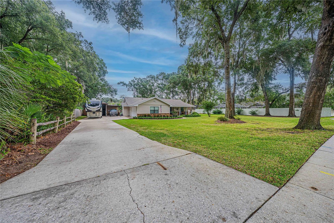
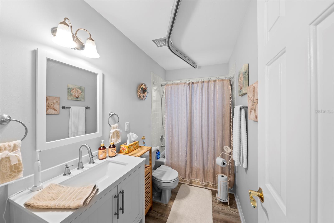
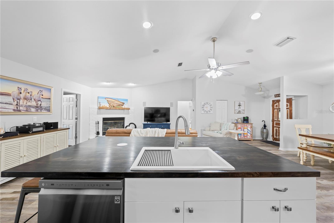
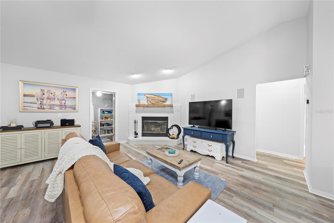
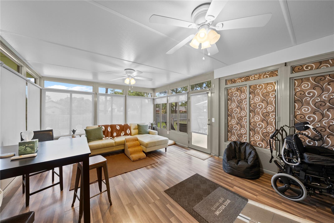
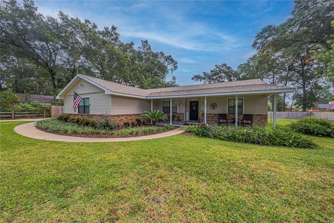
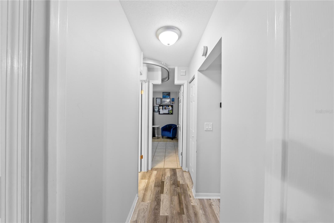
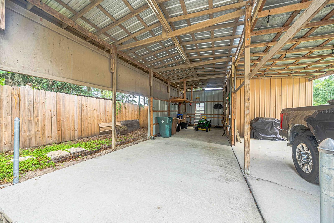
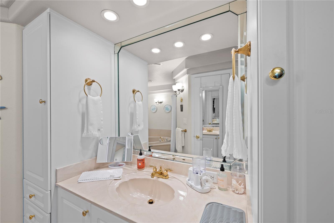
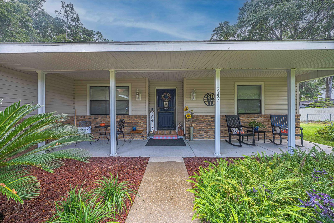
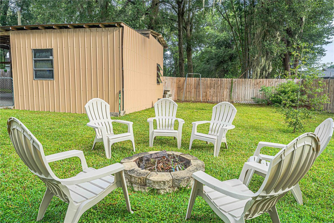
Active
247 NE 44TH AVE
$349,900
Features:
Property Details
Remarks
NO HOA!!! Welcome to this beautifully maintained 3-bedroom, 2-bath home set on a spacious .62-acre lot with outstanding outdoor living spaces. The open-concept floor plan features a woodburning fireplace, butcher block countertops, a large center island with built-in charging station, and surround sound speakers in the living area—perfect for entertaining. A 330 sq. ft. four-season lanai opens to a 12x16 deck overlooking a private backyard with fire pit and lush landscaping. The 16x10 bonus room makes an ideal office, homeschool room, or optional 4th bedroom with a freestanding closet included. The primary suite offers custom-built closets, rounded architectural corners, a jetted tub, and a custom tile shower with a unique curved design. Additional highlights include gas heat and water heater, irrigation system, custom laundry cabinetry, garage workshop with built-ins, and an RV CARPORT / WORKSHOP with 30-amp hookup and storage room. The home also features a wheelchair lift in the guest suite (removable at buyer’s request). Sidewalks along the road make for enjoyable evening walks in this welcoming neighborhood. This home truly blends comfort, functionality, and outdoor enjoyment in one perfect package!
Financial Considerations
Price:
$349,900
HOA Fee:
N/A
Tax Amount:
$5734.84
Price per SqFt:
$176.01
Tax Legal Description:
SEC 14 TWP 15 RGE 22 PLAT BOOK U PAGE 085 STONEWOOD VILLAS BLK H LOT 1
Exterior Features
Lot Size:
27007
Lot Features:
N/A
Waterfront:
No
Parking Spaces:
N/A
Parking:
Driveway, Open, RV Carport, RV Access/Parking, Workshop in Garage
Roof:
Shingle
Pool:
No
Pool Features:
N/A
Interior Features
Bedrooms:
3
Bathrooms:
2
Heating:
Natural Gas
Cooling:
Central Air, Ductless, Wall/Window Unit(s)
Appliances:
Dishwasher, Disposal, Dryer, Microwave, Range, Refrigerator, Washer
Furnished:
No
Floor:
Laminate, Tile
Levels:
One
Additional Features
Property Sub Type:
Single Family Residence
Style:
N/A
Year Built:
1988
Construction Type:
Vinyl Siding
Garage Spaces:
Yes
Covered Spaces:
N/A
Direction Faces:
West
Pets Allowed:
No
Special Condition:
None
Additional Features:
Private Mailbox, Sidewalk, Storage
Additional Features 2:
N/A
Map
- Address247 NE 44TH AVE
Featured Properties