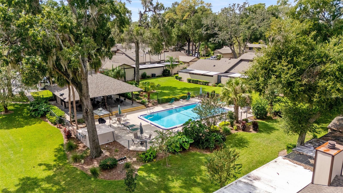
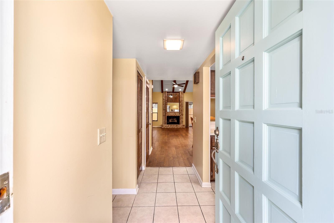
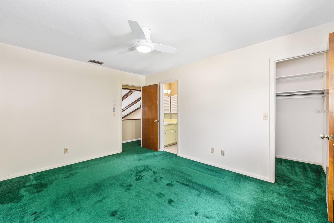
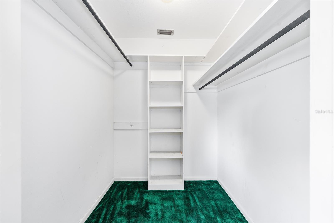
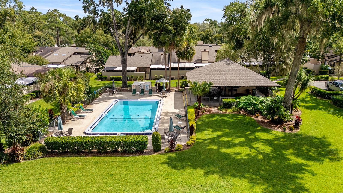
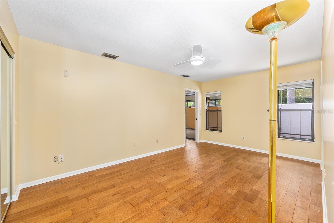
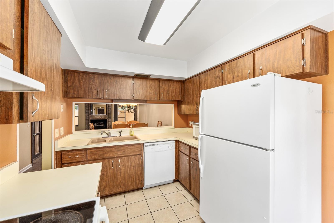

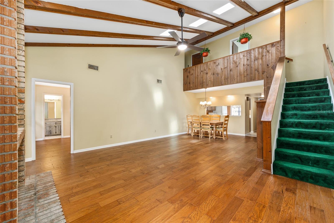
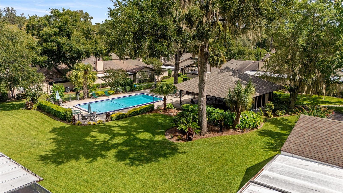
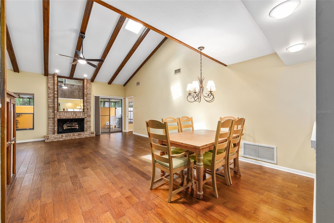
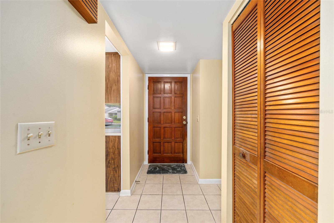
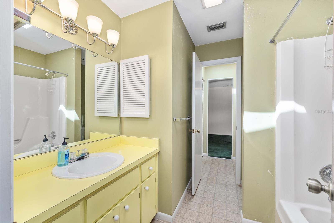

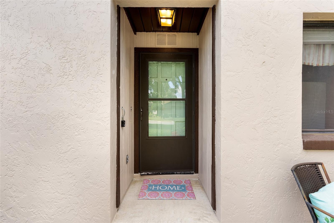
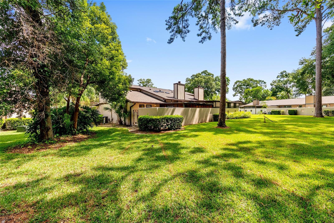
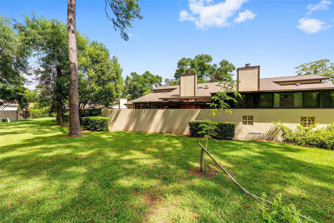
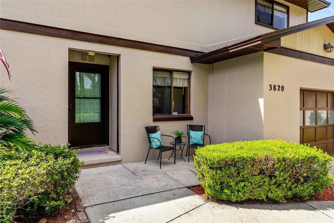
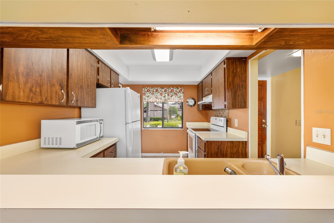
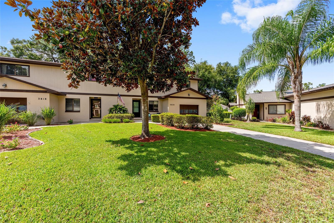
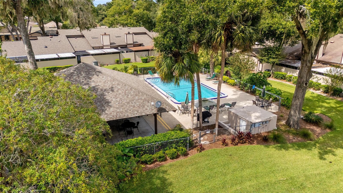
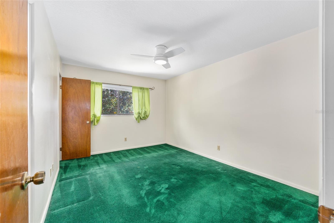
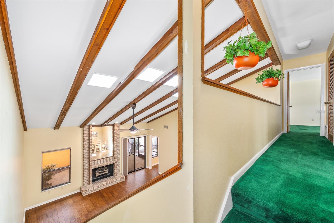
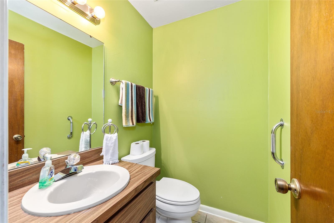
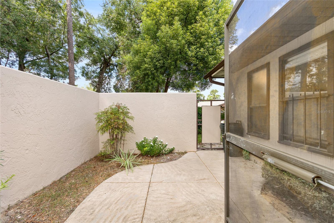
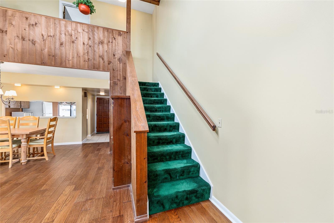
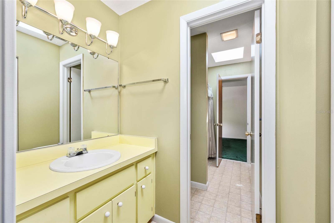
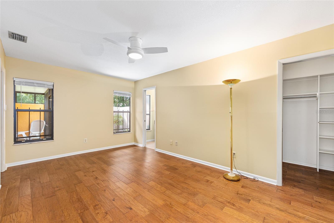
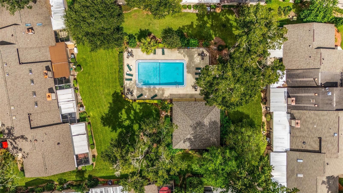
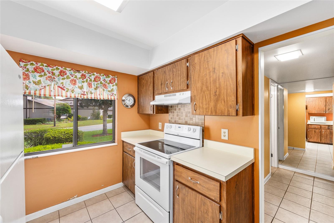
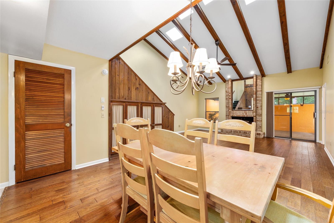
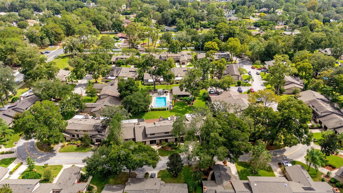
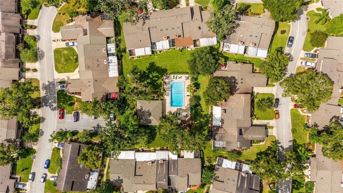
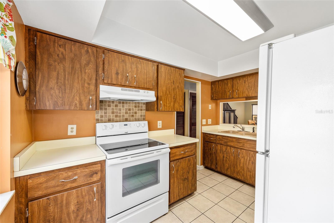

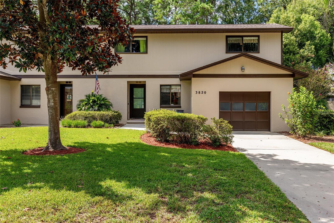
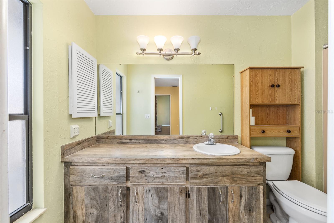
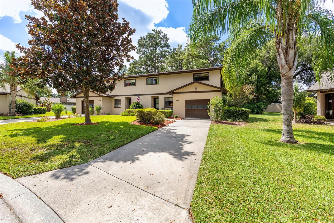
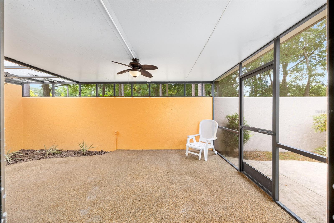
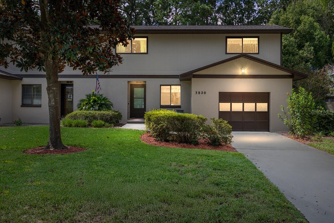
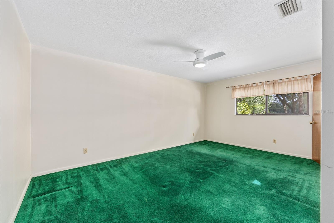
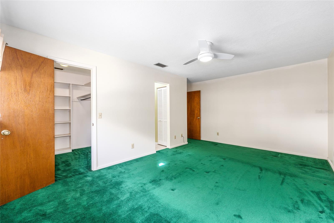
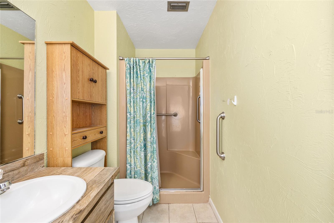
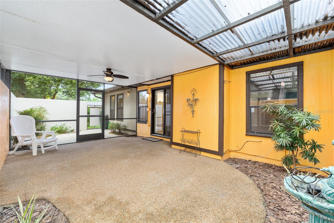
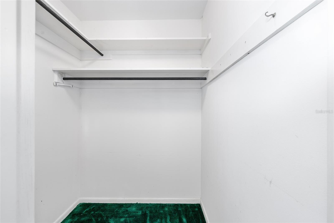
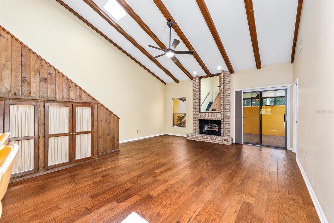
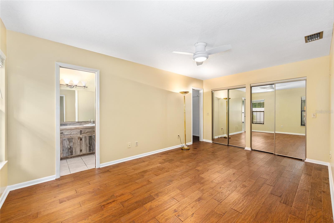
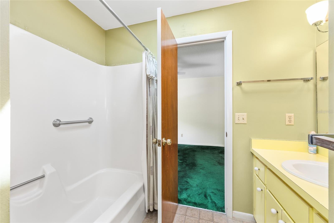
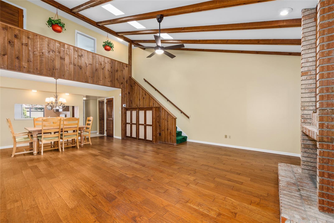
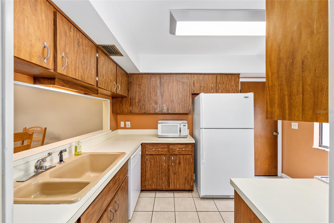
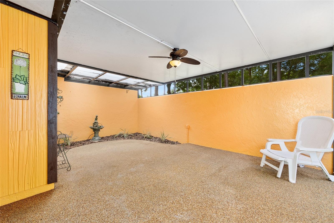
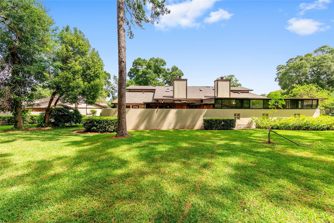
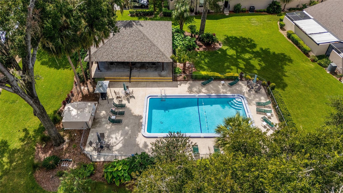
Active
3820 NE 19TH STREET CIR
$219,500
Features:
Property Details
Remarks
?Welcome to 3820 NE 19th Street Circle! This 3 bedroom, 2.5 bathroom home in NE Ocala blends charm, space, and convenience in a desirable community with low-maintenance living. Step inside the main living area and you’ll find soaring ceilings with wood beams, skylights that flood the space with natural light, and a cozy fireplace for year-round comfort. The spacious primary suite is located downstairs and features both a walk-in closet and an additional reach-in closet spanning the width of the bedroom—a rare bonus for extra storage. Upstairs, you’ll find two bedrooms, each with their own walk-in closet, sharing a convenient Jack & Jill bathroom. A roof replacement in 2022 adds peace of mind, and the courtyard-style backyard with a screened enclosure provides the perfect spot for outdoor dining and entertaining—without the upkeep of a large yard. The low HOA fee covers lawn maintenance, making life even easier, and residents enjoy access to a phenomenal community pool and pavilion for relaxing, socializing, and soaking up the Florida sunshine. An extended garage not only provides room for extra storage but also houses the laundry area, keeping functionality top of mind. With a quiet location close to shopping, dining, medical facilities, and downtown Ocala, this home offers the perfect blend of lifestyle and convenience.
Financial Considerations
Price:
$219,500
HOA Fee:
150
Tax Amount:
$1070.97
Price per SqFt:
$131.04
Tax Legal Description:
SEC 11 TWP 15 RGE 22 VILLAGE NORTH UNIT 10 BEING MORE FULLY DESC AS FOLLOWS: COM AT SE COR OF N 1/2 OF NW 1/4 OF NW 1/4 OF SEC 11 TWP 15 S RGE 22 E TH S 89-56-55 W ALONG S BDY THEREOF 658.97 FT TO AN INTERSECTION WITH THE E BDY OF W 660 FT OF SD NW 1 /4 OF NW 1/4 TH N 00-16-36 ALONG SD E BDY 57.55 FT TH N 89-43-24 E 69.11 FT TO POB FROM POB TH DESCRIBED TH N 38-08-36 W 34.99 FT TH N 51-50-48 E 60.00 FT TH S 38-09-12 E 3.10 FT TH N 51-50-48 E 46.30 FT TO PT ON A CURVE CONCAVE NELY AND HAVING A RA D OF 79.89 FT TH SELY ALG AND WITH SD CURVE A CHORD BEARING AND DISTANCE OF S 26-15-37 E 10.22 FT TH S 51-50-48 W 44.19 FT TH S 38-09-12 E 4.19 FT TH S 51-50-48 W 6.00 FT TH S 38-09-12 E 17.65 FT TH S 51-51-24 W 54.01 FT TO POB
Exterior Features
Lot Size:
1364
Lot Features:
N/A
Waterfront:
No
Parking Spaces:
N/A
Parking:
N/A
Roof:
Shingle
Pool:
No
Pool Features:
N/A
Interior Features
Bedrooms:
3
Bathrooms:
3
Heating:
Central
Cooling:
Central Air
Appliances:
Dishwasher, Dryer, Microwave, Range, Range Hood, Refrigerator, Washer
Furnished:
Yes
Floor:
Carpet, Hardwood, Laminate, Tile
Levels:
Two
Additional Features
Property Sub Type:
Villa
Style:
N/A
Year Built:
1981
Construction Type:
Block, Stucco
Garage Spaces:
Yes
Covered Spaces:
N/A
Direction Faces:
East
Pets Allowed:
Yes
Special Condition:
None
Additional Features:
Courtyard
Additional Features 2:
N/A
Map
- Address3820 NE 19TH STREET CIR
Featured Properties