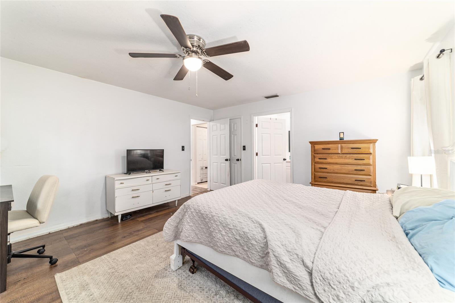
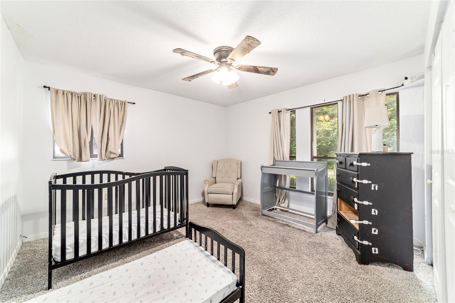
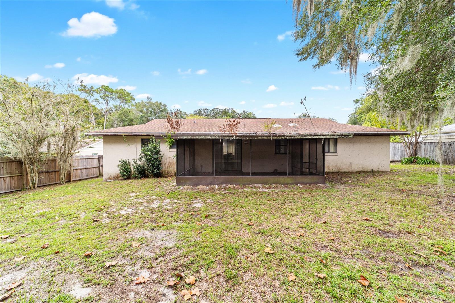
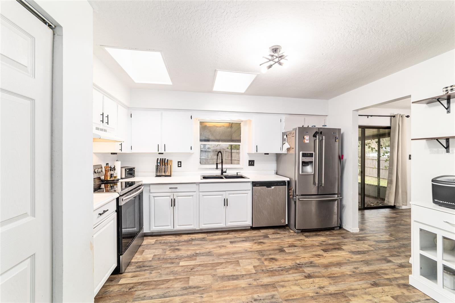
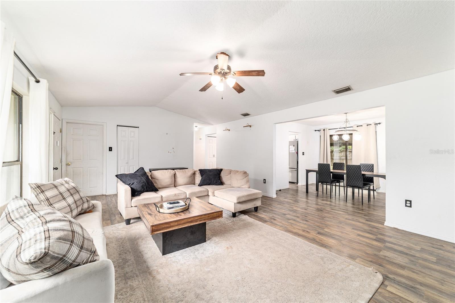
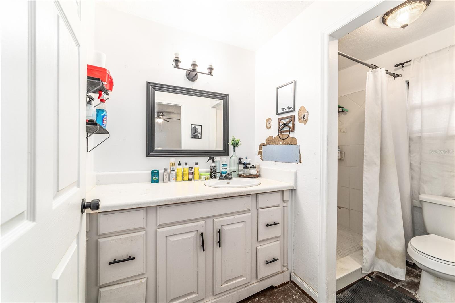
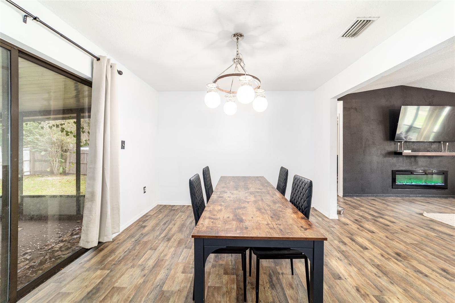
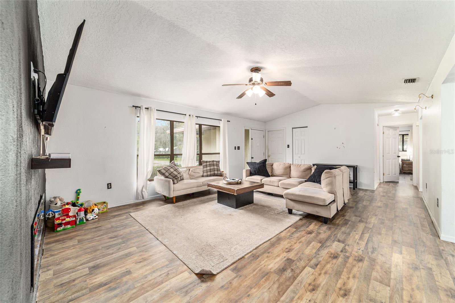
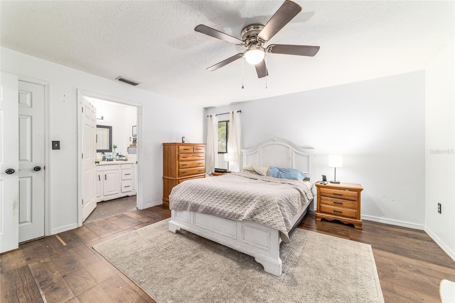
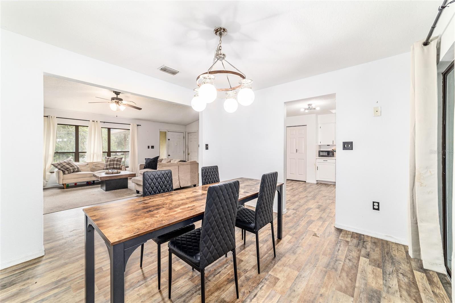
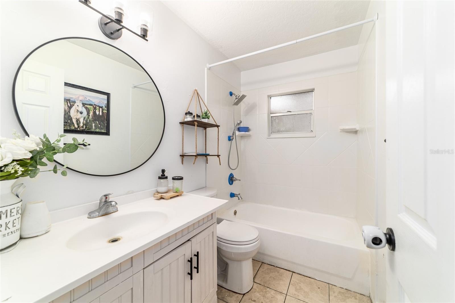
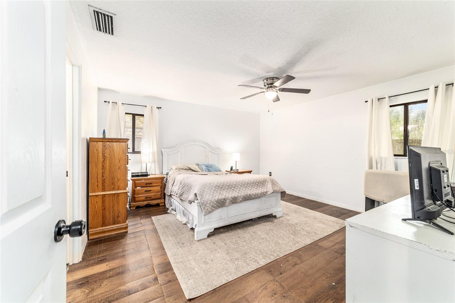
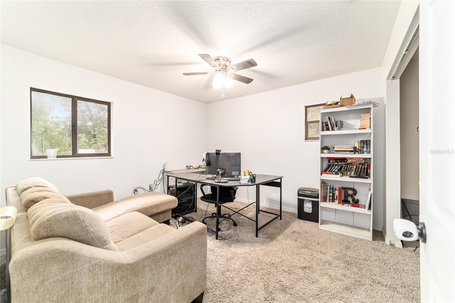
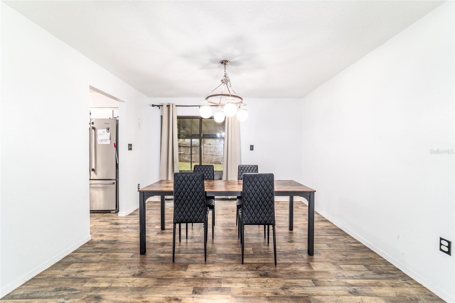
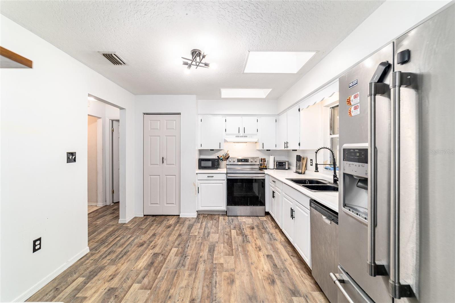
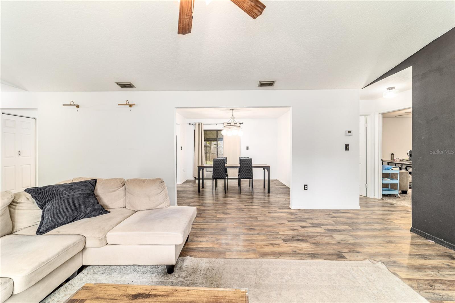
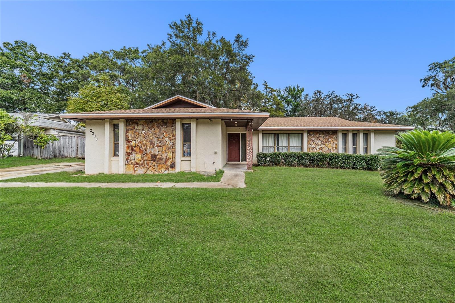
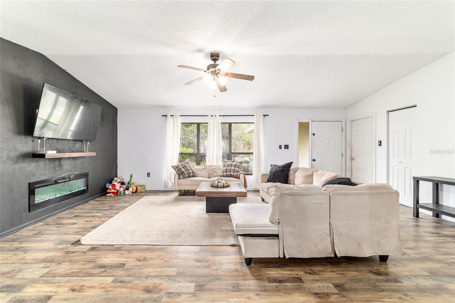
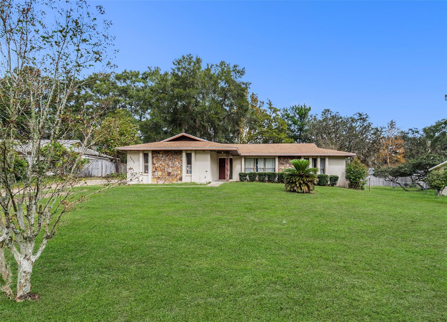
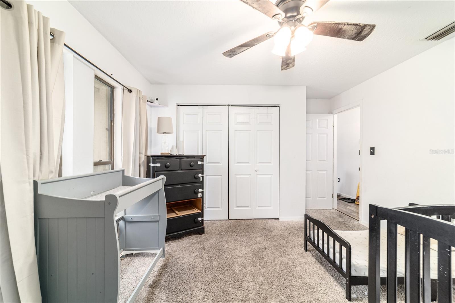
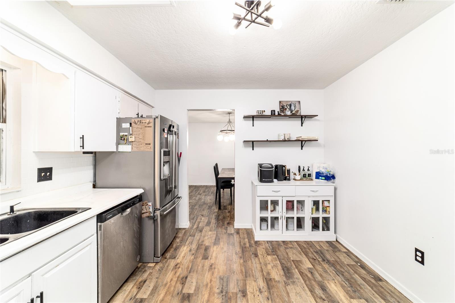
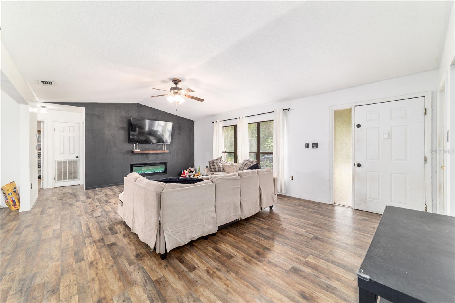
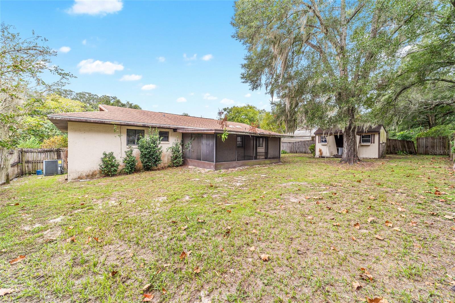
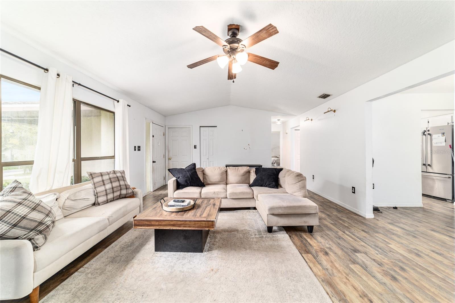
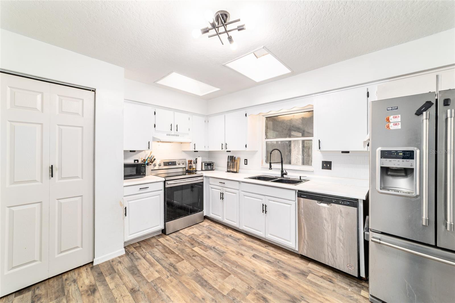
Active
2313 NE 34TH PL
$239,900
Features:
Property Details
Remarks
Start your homeownership journey with this inviting 3-bedroom, 2-bath home in Sun Ray Estates, complete with a newer roof and a location that puts shopping, dining, and entertainment just minutes away. Inside, you’ll love the spacious family room with high ceilings, luxury vinyl plank flooring, and oversized windows that fill the space with natural light. The kitchen is both charming and functional, featuring stainless steel appliances, a tiled backsplash, pantry storage, and even space for your dream coffee bar. Enjoy meals in the separate dining area, where sliding glass doors lead to a screened-in back porch and a privacy-fenced yard ready for weekend barbecues, pets, or just relaxing outdoors. The owner’s suite offers a private bath and walk-in closet, while two additional bedrooms provide flexible space for family members, guests, or a home office. Plus, you’re just minutes from the Ocala National Forest, with endless opportunities for hiking, kayaking, and exploring Juniper Springs, Silver Glen, and Salt Springs. Silver Springs State Park is only 8 minutes away, where you can hop on a glass-bottom boat or spot manatees in the wild. This is more than a house, it’s a lifestyle waiting to be lived.
Financial Considerations
Price:
$239,900
HOA Fee:
N/A
Tax Amount:
$2601.98
Price per SqFt:
$160.25
Tax Legal Description:
SEC 04 TWP 15 RGE 22 PLAT BOOK H PAGE 035 SUN RAY ESTATES BLK A LOT 14 EXC W 3 FT OF N 62.5 FT & E 3 FT OF S 62.5 FT OF LOT 15 BLK A
Exterior Features
Lot Size:
11326
Lot Features:
Landscaped
Waterfront:
No
Parking Spaces:
N/A
Parking:
N/A
Roof:
Shingle
Pool:
No
Pool Features:
N/A
Interior Features
Bedrooms:
3
Bathrooms:
2
Heating:
Central, Electric, Heat Pump
Cooling:
Central Air
Appliances:
Dishwasher, Electric Water Heater, Range, Range Hood, Refrigerator
Furnished:
No
Floor:
Tile, Vinyl, Wood
Levels:
One
Additional Features
Property Sub Type:
Single Family Residence
Style:
N/A
Year Built:
1986
Construction Type:
Block, Concrete, Stone, Stucco
Garage Spaces:
Yes
Covered Spaces:
N/A
Direction Faces:
Northeast
Pets Allowed:
No
Special Condition:
None
Additional Features:
Private Mailbox, Sliding Doors
Additional Features 2:
N/A
Map
- Address2313 NE 34TH PL
Featured Properties