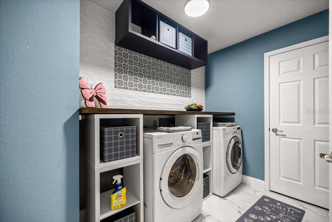
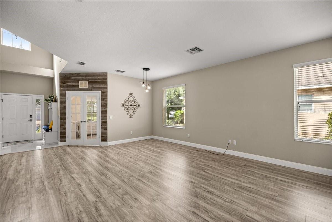
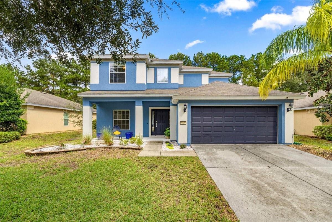
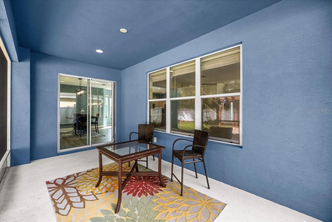
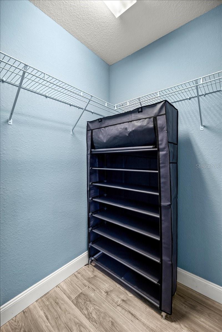
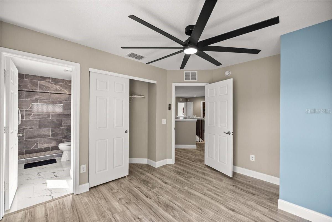
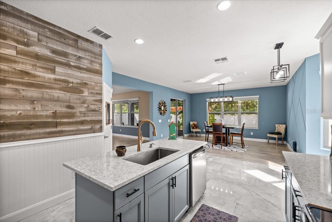
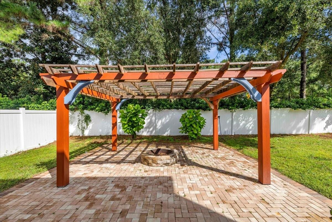
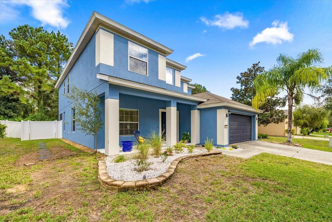
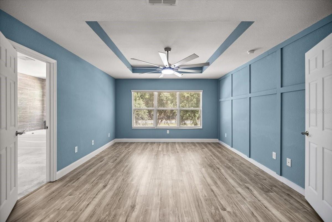
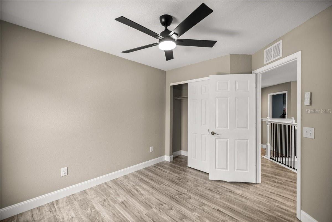
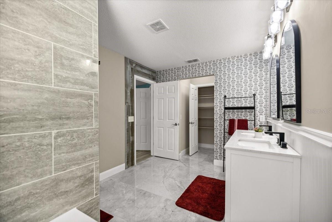
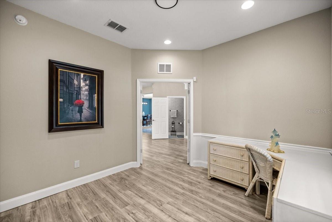
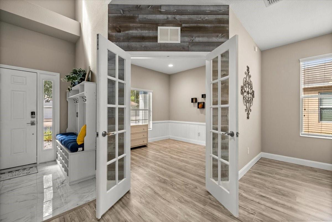
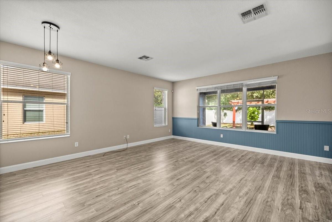
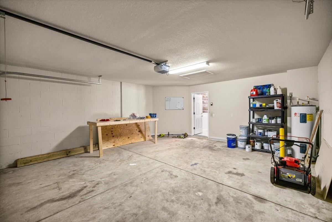
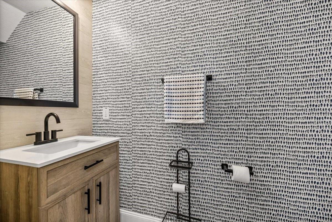
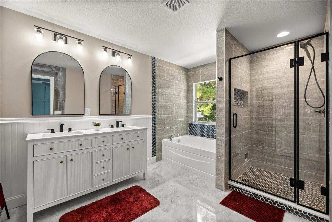
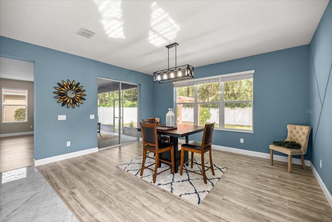
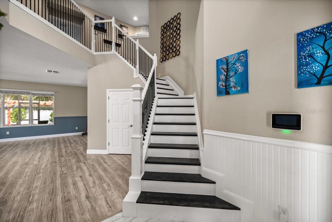
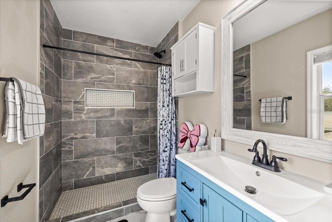
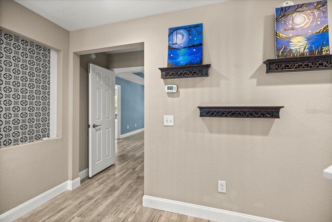
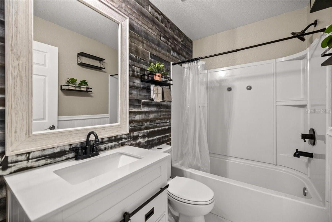
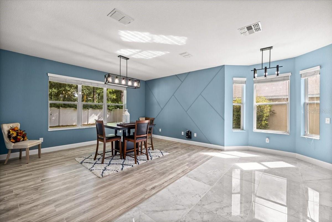
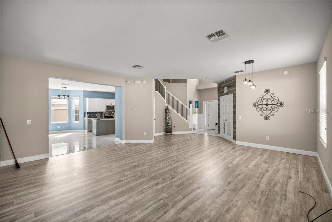
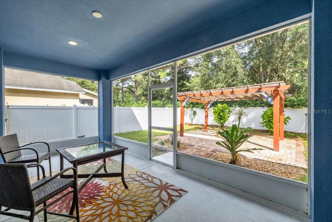
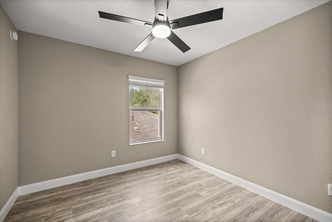
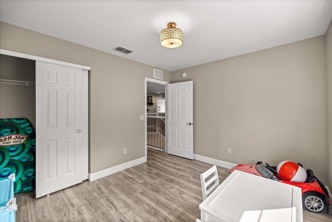
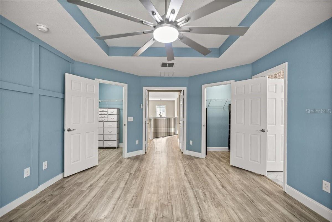
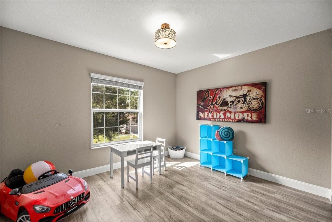
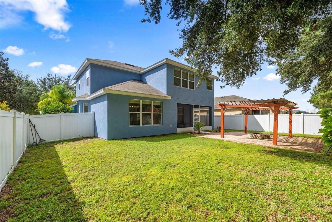
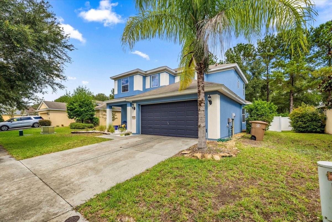
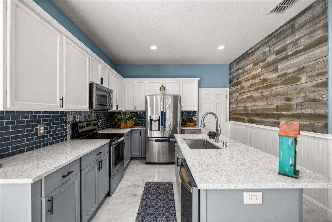
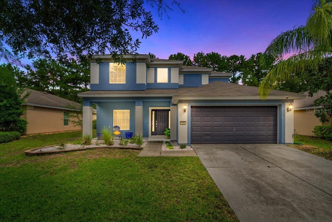
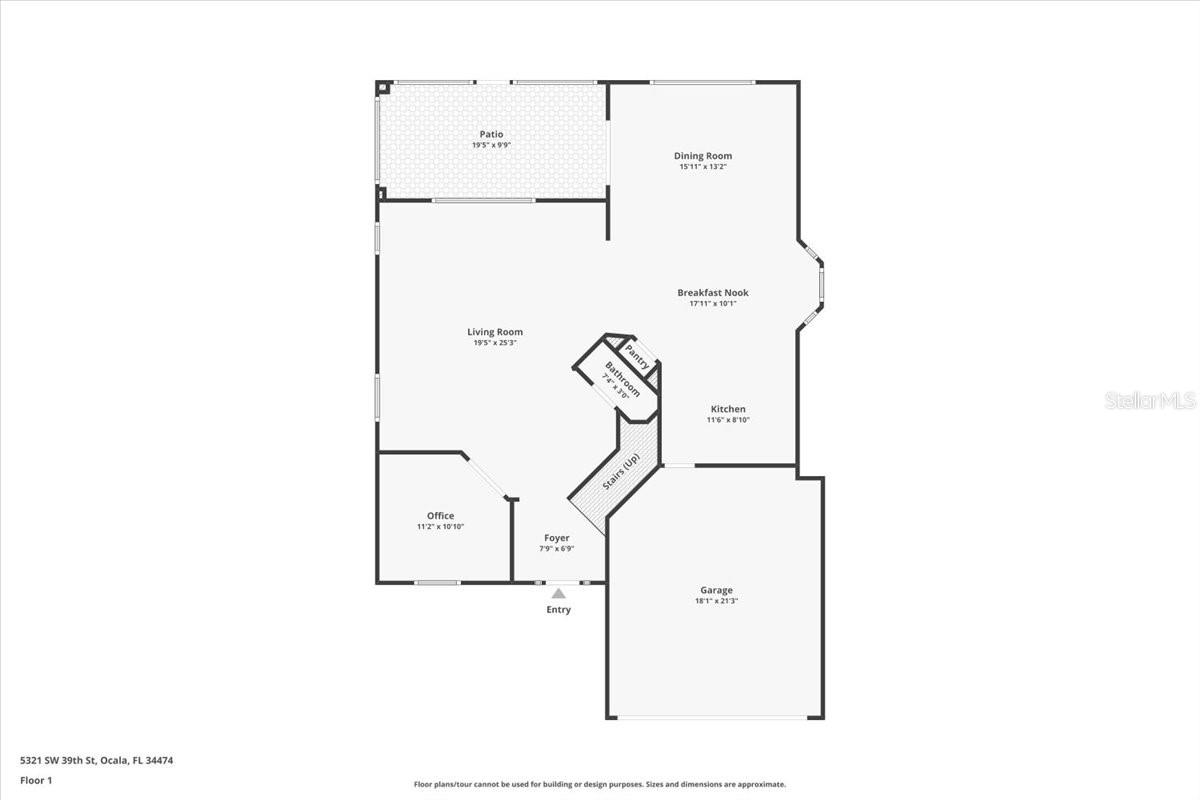
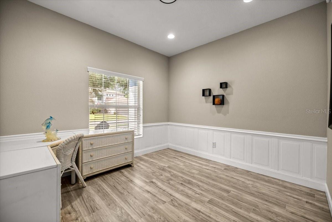
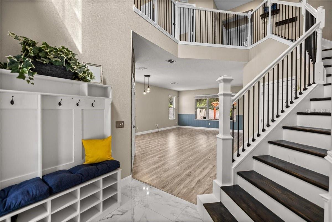
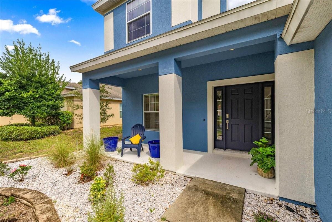
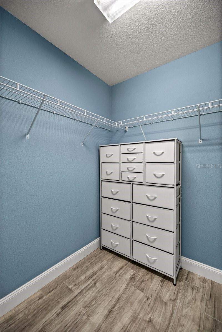
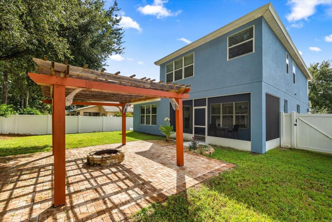
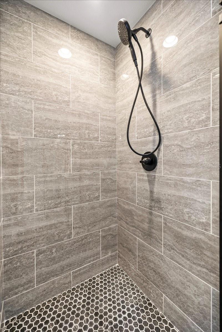
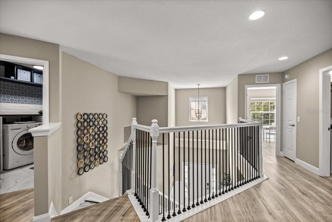
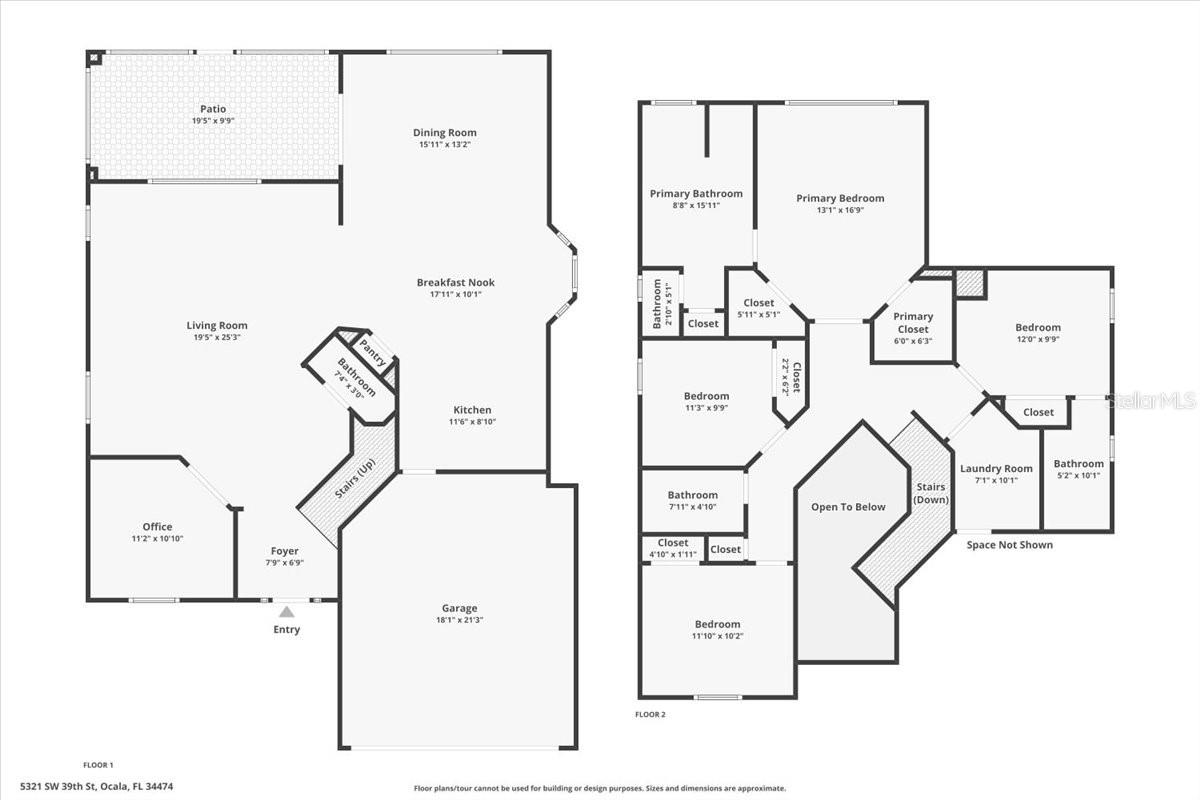
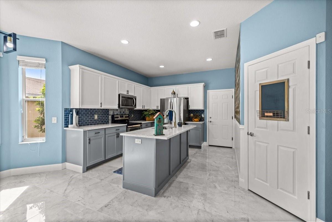
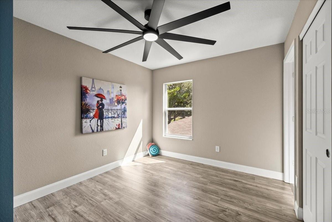
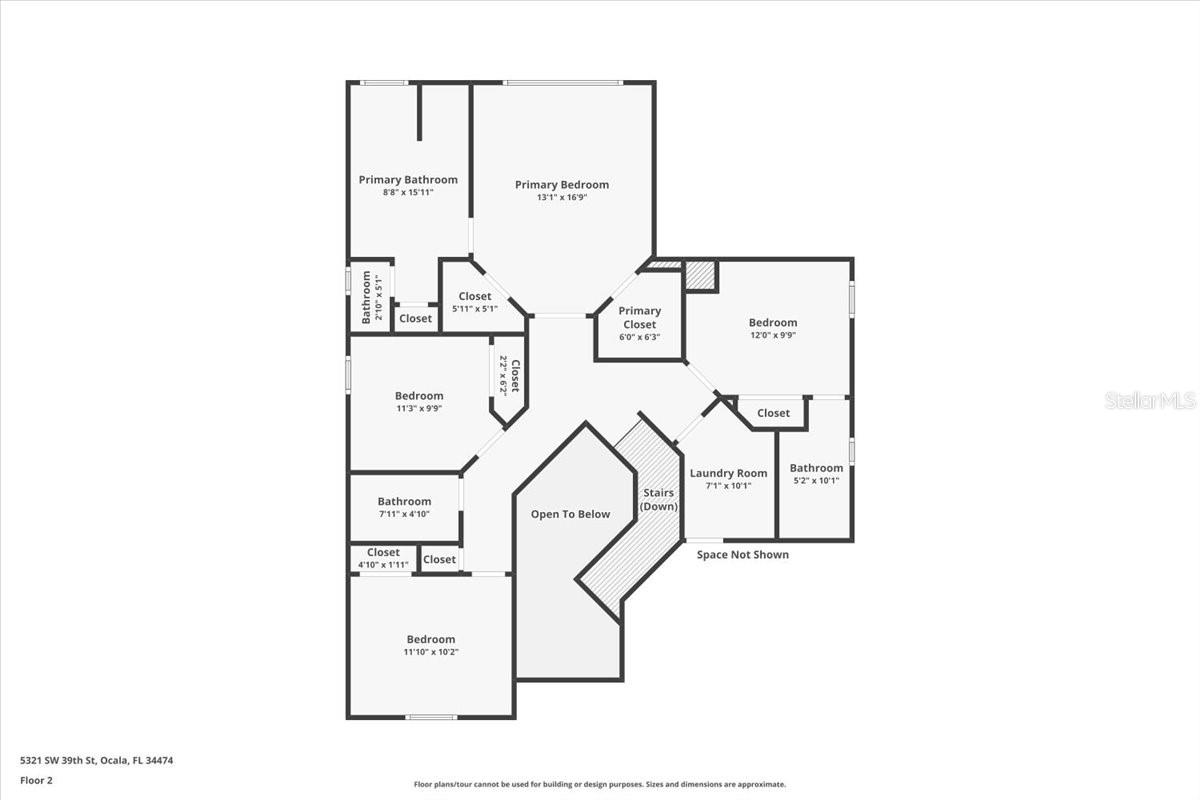
Active
5321 SW 39TH ST
$375,000
Features:
Property Details
Remarks
This beautifully remodeled 4-bedroom, 3.5-bath home offers the perfect combination of space, style, and community living. Upstairs you’ll find 4 spacious bedrooms and 3 fully updated bathrooms, including a luxurious primary suite with his-and-her walk-in closets, a large walk-in shower, soaking tub, and thoughtfully designed vanities. An additional bedroom features its own remodeled en suite, while the secondary bedrooms share access to a freshly updated bathroom. The upstairs laundry room has also been modernized for convenience. Downstairs, the open layout provides an abundance of space with two large living areas plus a private office. The brand-new kitchen shines with modern finishes, while luxury tile and vinyl plank flooring flow seamlessly throughout the main level. Life in Fore Ranch means more than just a beautiful home — it’s about lifestyle. Residents enjoy resort-style amenities including a clubhouse, fitness center, resort pool, splash pad, playgrounds, basketball and tennis courts, and miles of walking trails, all in a prime location near Ocala’s best shopping, dining, and medical facilities. This is a rare opportunity to own a fully remodeled home in one of Ocala’s most sought-after communities!
Financial Considerations
Price:
$375,000
HOA Fee:
51.37
Tax Amount:
$3077.55
Price per SqFt:
$149.4
Tax Legal Description:
SEC 33 TWP 15 RGE 21 PLAT BOOK 009 PAGE 119 SADDLE CREEK PHASE 2 LOT 98
Exterior Features
Lot Size:
6534
Lot Features:
N/A
Waterfront:
No
Parking Spaces:
N/A
Parking:
N/A
Roof:
Shingle
Pool:
No
Pool Features:
N/A
Interior Features
Bedrooms:
4
Bathrooms:
4
Heating:
Central
Cooling:
Central Air
Appliances:
Dishwasher, Disposal, Dryer, Electric Water Heater, Microwave, Range, Refrigerator, Washer
Furnished:
No
Floor:
Luxury Vinyl, Tile
Levels:
Two
Additional Features
Property Sub Type:
Single Family Residence
Style:
N/A
Year Built:
2012
Construction Type:
Block, Frame
Garage Spaces:
Yes
Covered Spaces:
N/A
Direction Faces:
South
Pets Allowed:
Yes
Special Condition:
None
Additional Features:
Lighting, Sliding Doors
Additional Features 2:
Call HOA for full Leasing Restrictions
Map
- Address5321 SW 39TH ST
Featured Properties