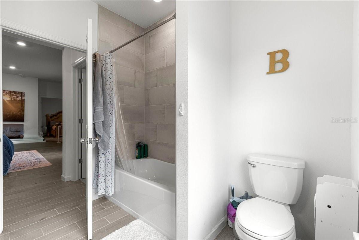
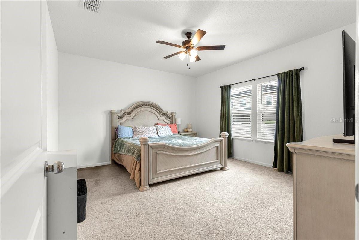
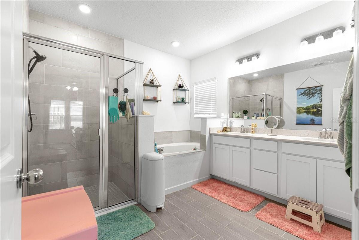
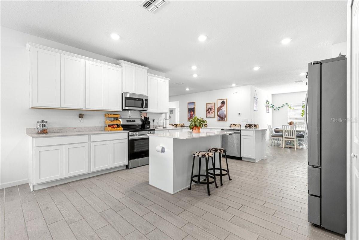
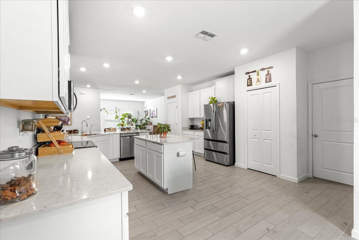
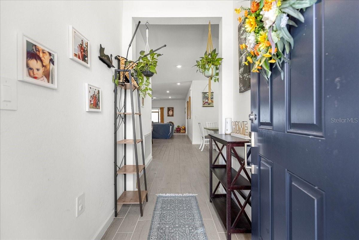
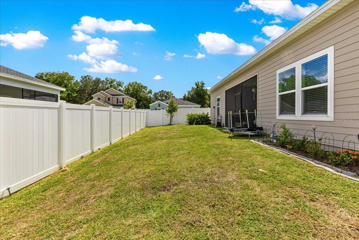
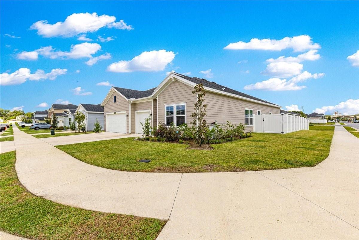
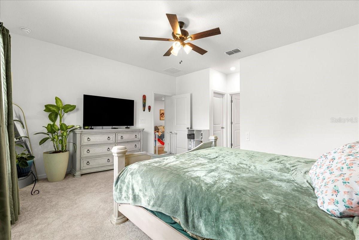
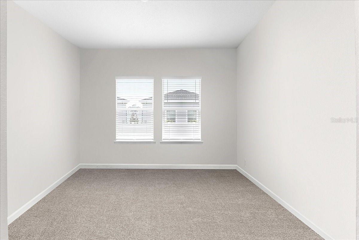
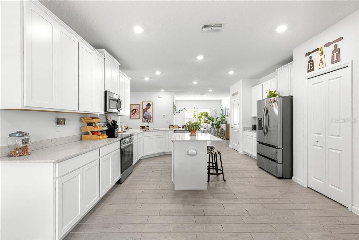
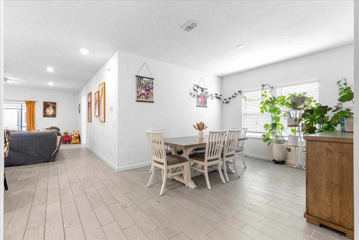
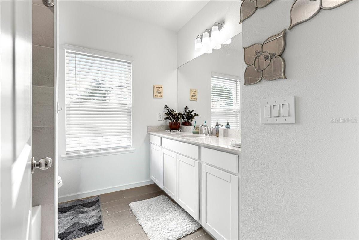
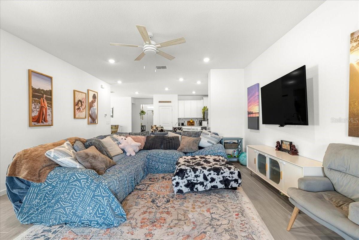
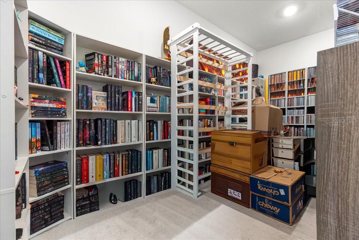
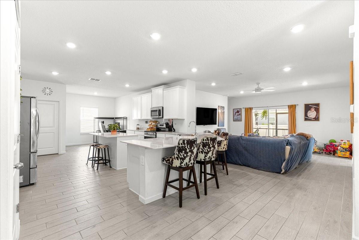
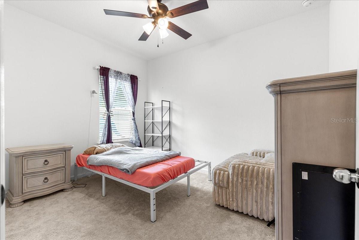
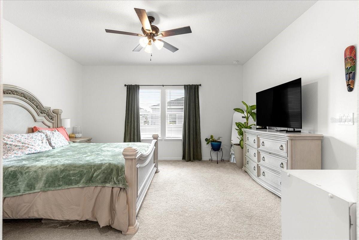
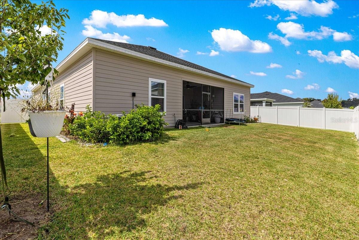
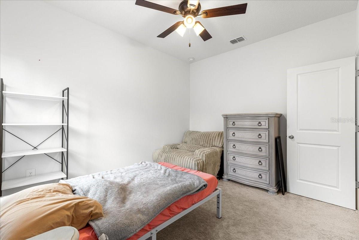
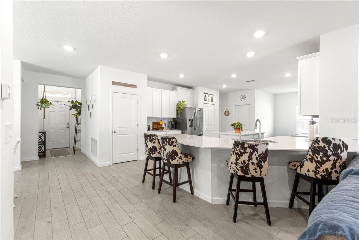
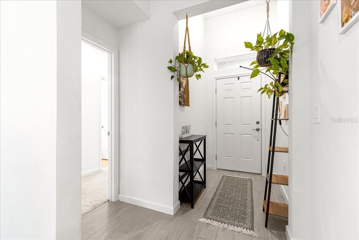
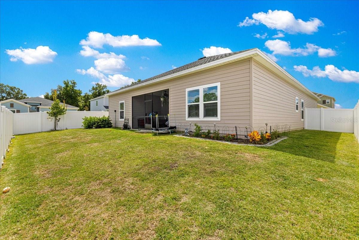
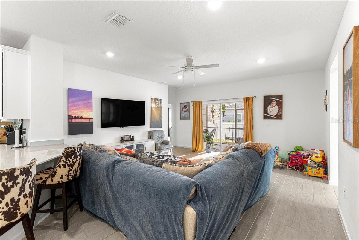
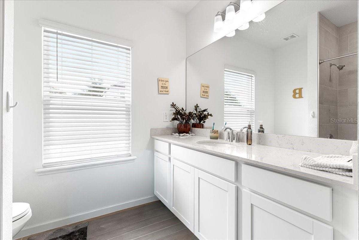
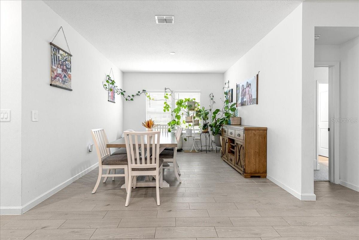
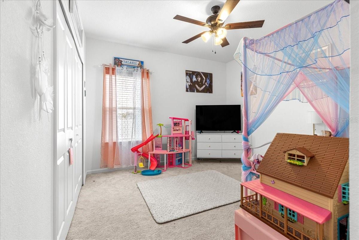
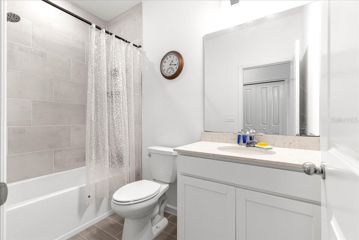
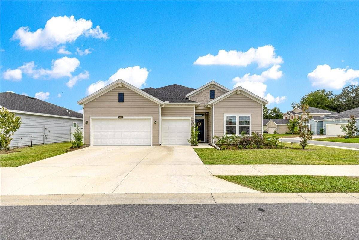
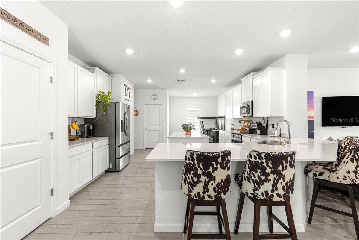
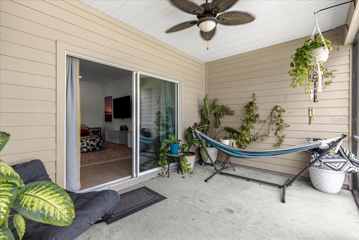
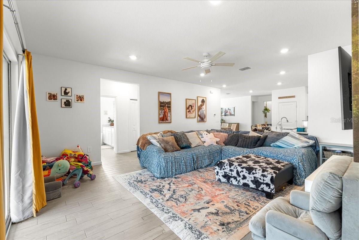
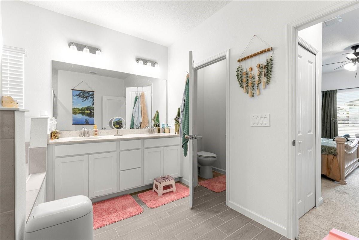
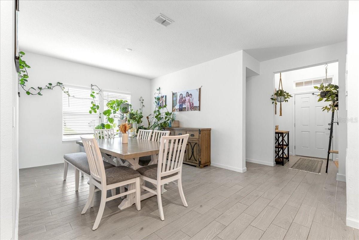
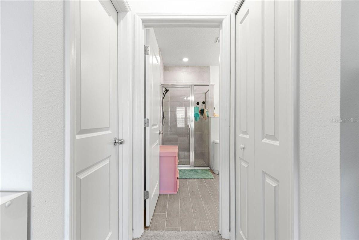
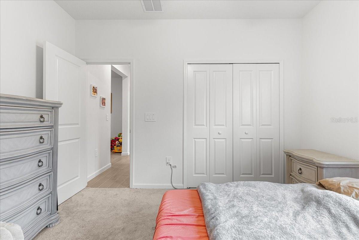
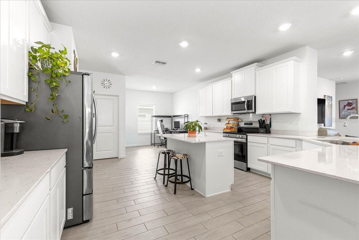
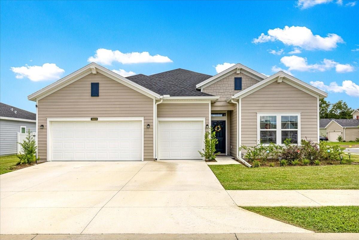
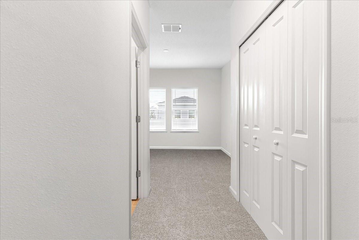
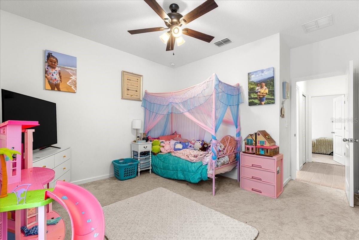
Active
3889 NE 33 TER
$359,000
Features:
Property Details
Remarks
Welcome to this 2024 Tivoli floor plan offering 4 bedrooms, 3 full bathrooms, 3-car garage and a fenced in yard. From the moment you arrive, the inviting curb appeal and wide driveway set the tone for the space and comfort found throughout this home. Step inside to a light and airy open-concept design. The expansive kitchen is a true showstopper, complete with quartz countertops, oversized island with bar seating, abundant cabinetry, stainless steel appliances, and a walk-in pantry. The kitchen flows seamlessly into the dining area and spacious living room—perfect for family gatherings or entertaining. The split-bedroom layout provides privacy for the primary suite, which features a large walk-in closet, tray ceiling, and a spa-like en suite bath with double vanities, a soaking tub, and walk-in shower. Three additional bedrooms offer flexibility for guests, home office, or hobbies. One guest bedroom has a private bath; great for a live in parent, young adult or for house guests. Enjoy Florida living outdoors with a screened-in lanai overlooking a fully fenced backyard—ideal for kids, pets, or weekend barbecues. Additional highlights include: Water softener, Neutral finishes ready for your personal touch, Separate laundry room with storage, Modern curb appeal with low-maintenance landscaping. Located in a desirable community close to shopping, dining, and schools, this Tivoli model combines everyday convenience with comfortable living. Call today to schedule your private tour!
Financial Considerations
Price:
$359,000
HOA Fee:
44.17
Tax Amount:
$683.58
Price per SqFt:
$156.63
Tax Legal Description:
SEC 34 TWP 14 RGE 22 PLAT BOOK 015 PAGE 121 MILLWOOD ESTATES LOT 166
Exterior Features
Lot Size:
7841
Lot Features:
Corner Lot
Waterfront:
No
Parking Spaces:
N/A
Parking:
N/A
Roof:
Shingle
Pool:
No
Pool Features:
N/A
Interior Features
Bedrooms:
4
Bathrooms:
3
Heating:
Central
Cooling:
Central Air
Appliances:
Dishwasher, Microwave, Range
Furnished:
No
Floor:
Carpet, Luxury Vinyl, Tile
Levels:
One
Additional Features
Property Sub Type:
Single Family Residence
Style:
N/A
Year Built:
2024
Construction Type:
Cement Siding
Garage Spaces:
Yes
Covered Spaces:
N/A
Direction Faces:
West
Pets Allowed:
No
Special Condition:
None
Additional Features:
Sliding Doors, Storage
Additional Features 2:
verify lease restrictions with HOA
Map
- Address3889 NE 33 TER
Featured Properties