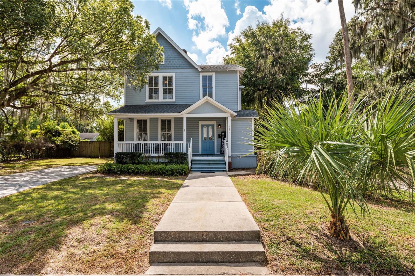
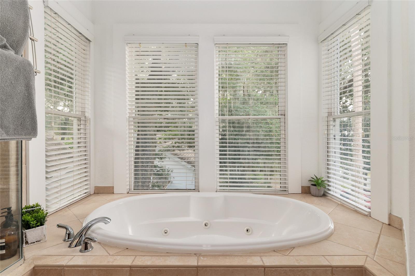
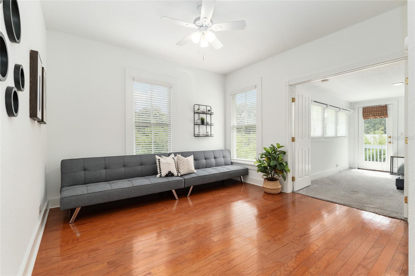
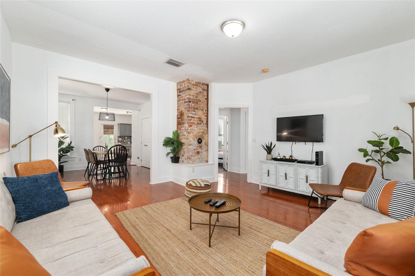
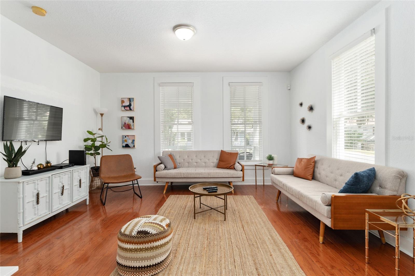
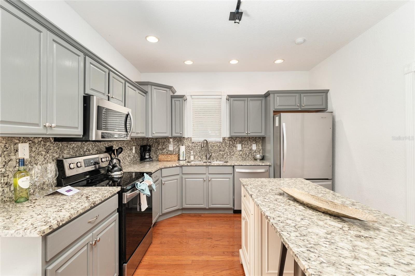
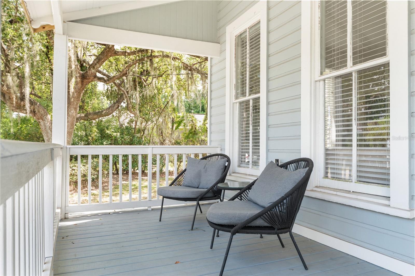
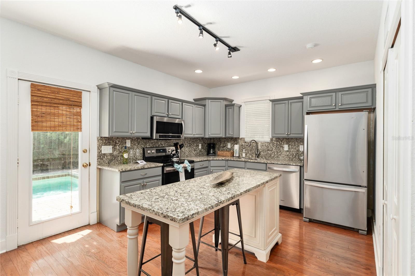
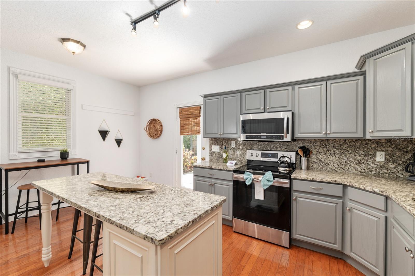
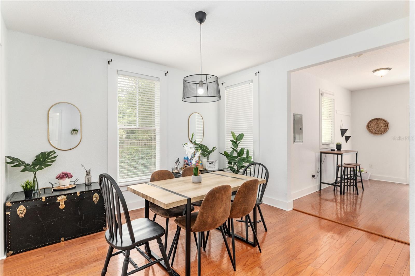
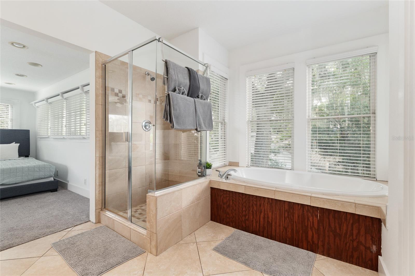
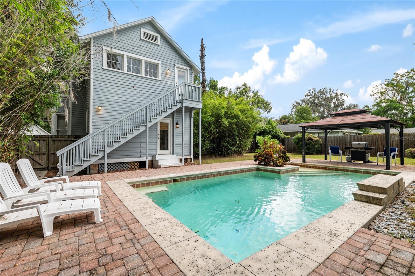
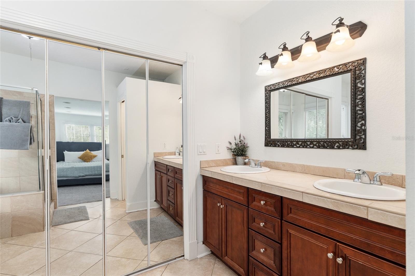
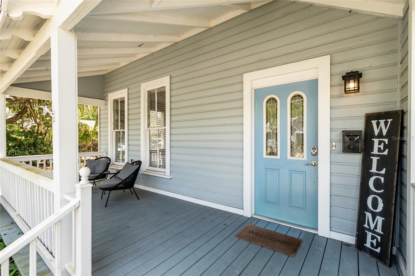
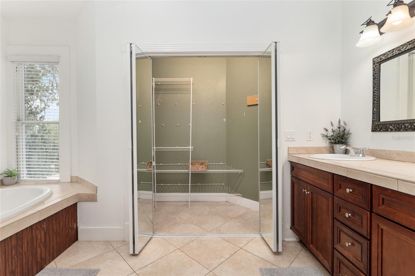
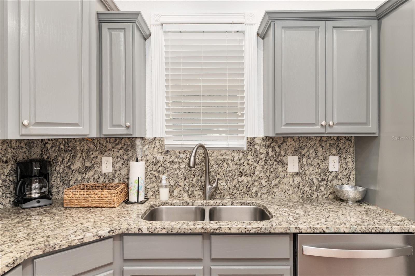
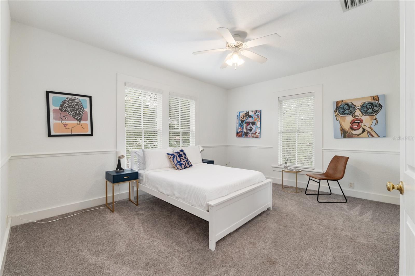
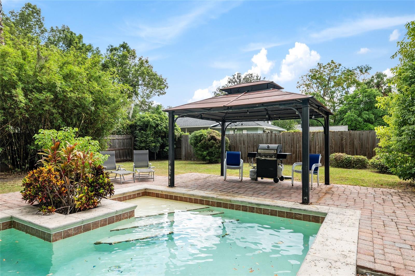
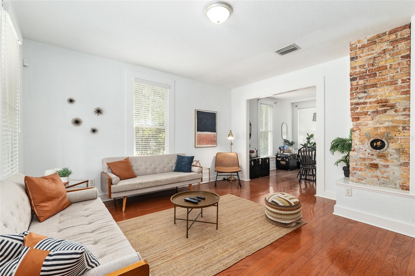
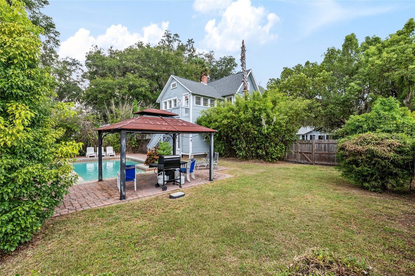
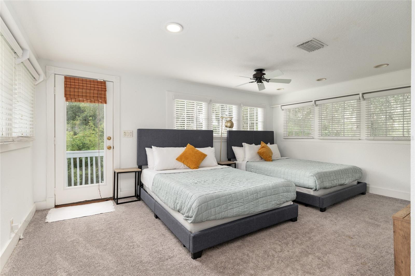
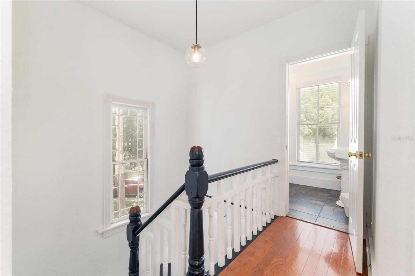
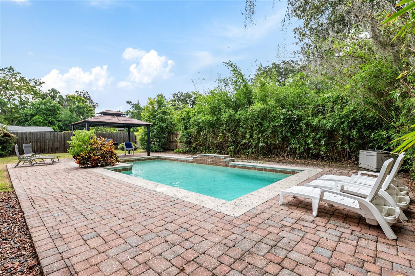
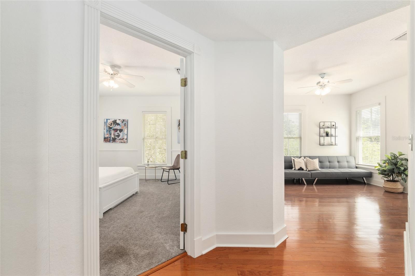
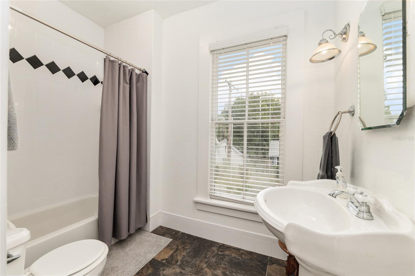
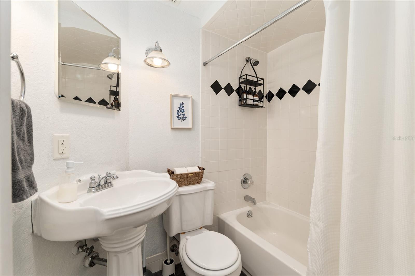
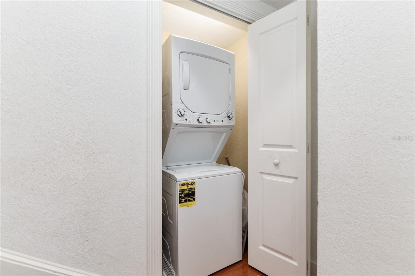
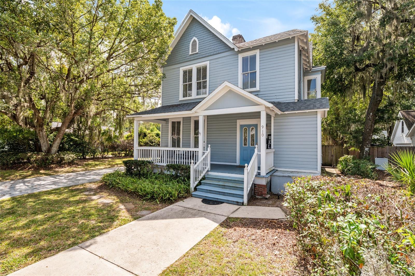
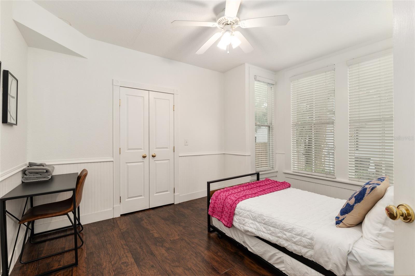
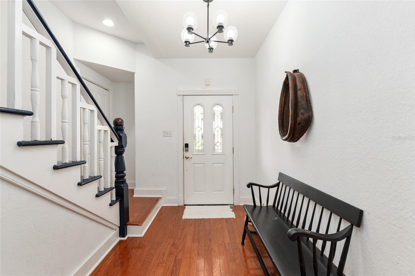
Active
910 SE 2ND ST
$500,000
Features:
Property Details
Remarks
Experience the charm of downtown Ocala in this beautifully updated 4-bedroom, 3-bath pool home nestled in the desirable SE Historic District. With a roof (2021) and driveway (2022), this home offers both peace of mind and timeless appeal. Step inside to discover rich hardwood floors, tile in all three bathrooms, and carpet in the bedrooms for comfort and warmth. The kitchen is designed for both everyday living and entertaining, featuring granite counters, an island with seating, and ample cabinetry. Enjoy seamless indoor-outdoor living with a sparkling private pool—perfect for relaxing or hosting gatherings year-round. Beyond the home itself, the location is unmatched. Walk or ride your golf cart to downtown Ocala’s restaurants, art galleries, shops, and entertainment venues, all just minutes away. With proximity to WEC (World Equestrian Center) and HITS, this property is also a fantastic option for use as an Airbnb or seasonal rental. This move-in ready home captures the best of historic character, modern updates, and unbeatable convenience—all in the heart of Ocala.
Financial Considerations
Price:
$500,000
HOA Fee:
N/A
Tax Amount:
$6260.89
Price per SqFt:
$244.38
Tax Legal Description:
SEC 17 TWP 15 RGE 22 PLAT BOOK E PAGE 004 CALDWELLS ADD OCALA THE WEST 75 FT OF N 1/2 OF E 1/2 OF : COM NE COR OF LOT 38 TH E 2.95 CHS TH S 3.38 CHS TH W 2.95 CHS TH N 3.38 CHS TO POB
Exterior Features
Lot Size:
8276
Lot Features:
Historic District, Private
Waterfront:
No
Parking Spaces:
N/A
Parking:
Curb Parking, Driveway
Roof:
Shingle
Pool:
Yes
Pool Features:
Gunite, In Ground
Interior Features
Bedrooms:
4
Bathrooms:
3
Heating:
Central
Cooling:
Central Air
Appliances:
Dishwasher, Dryer, Microwave, Range, Refrigerator, Washer
Furnished:
Yes
Floor:
Carpet, Laminate, Tile, Wood
Levels:
Two
Additional Features
Property Sub Type:
Single Family Residence
Style:
N/A
Year Built:
1918
Construction Type:
Frame
Garage Spaces:
No
Covered Spaces:
N/A
Direction Faces:
North
Pets Allowed:
Yes
Special Condition:
None
Additional Features:
Lighting, Private Mailbox
Additional Features 2:
N/A
Map
- Address910 SE 2ND ST
Featured Properties