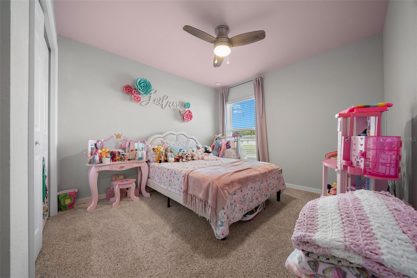
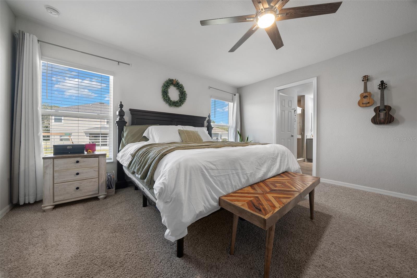
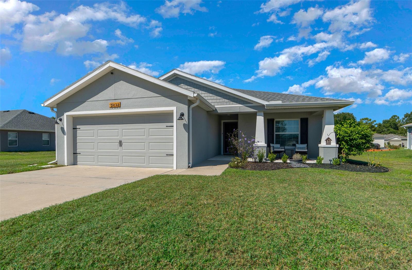
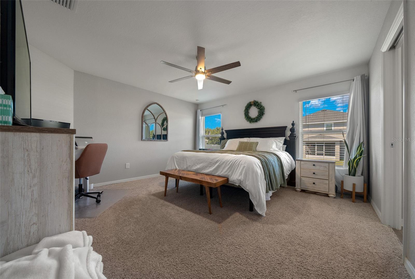
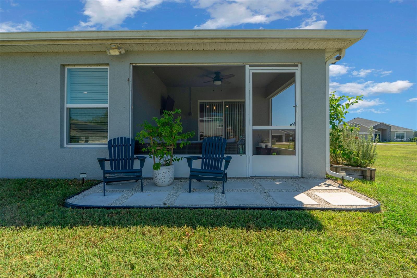
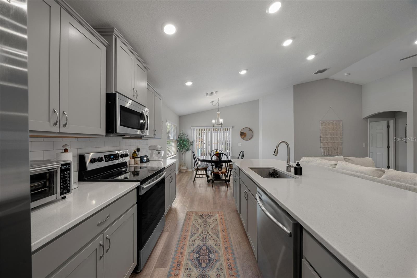
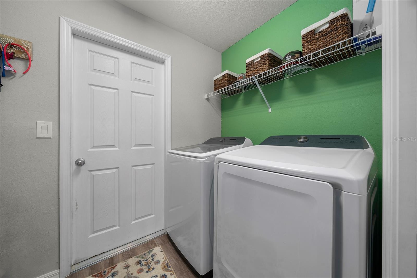
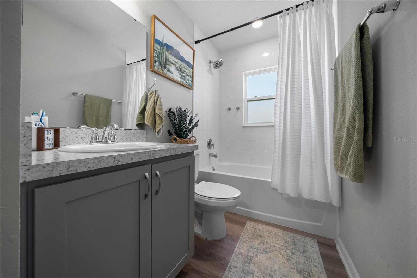
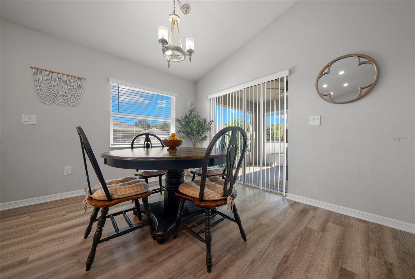
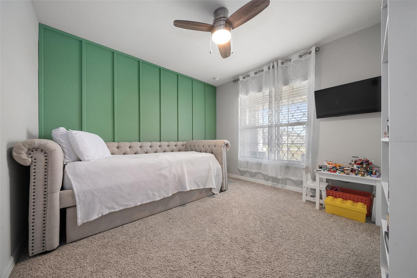
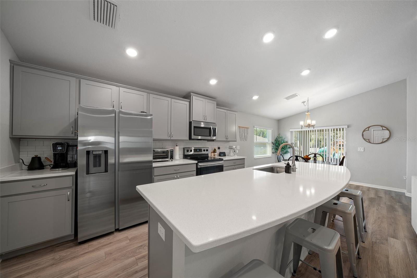
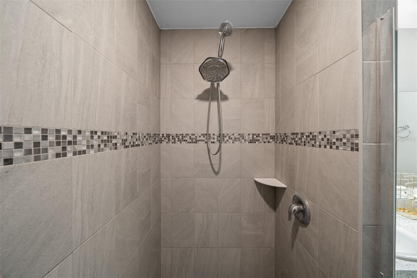
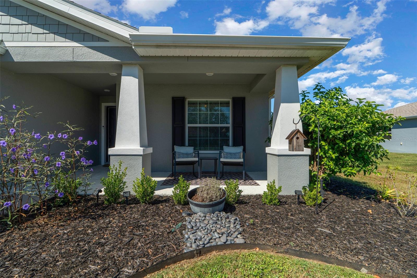
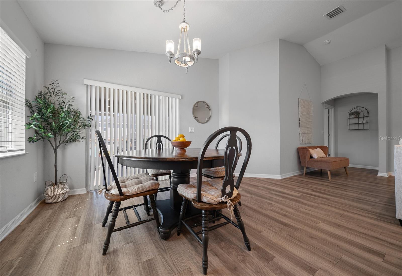
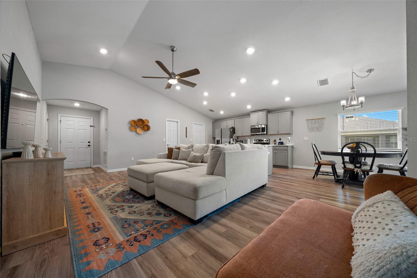
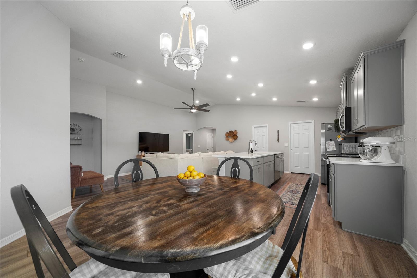
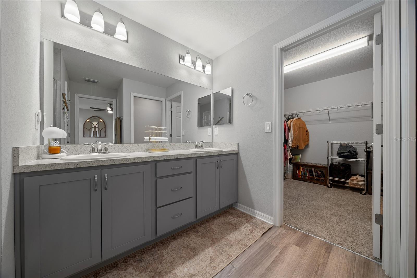
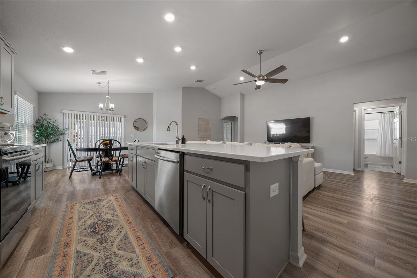
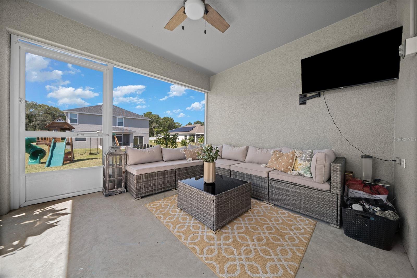
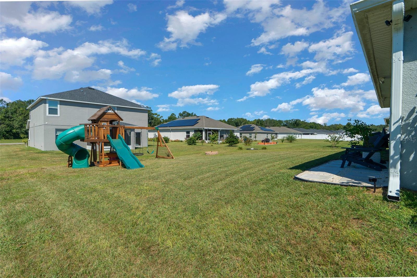
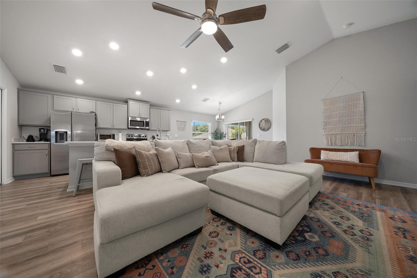
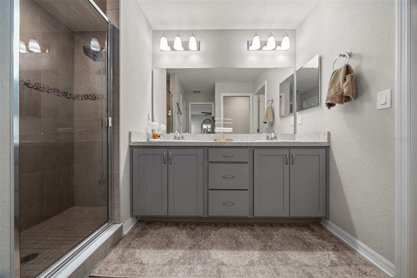
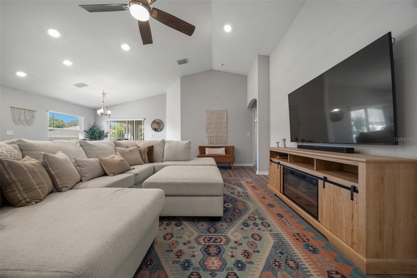
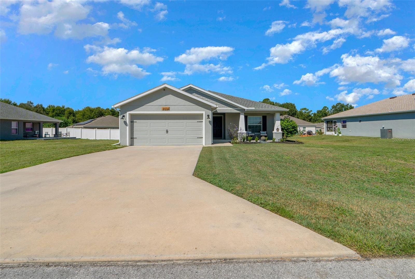
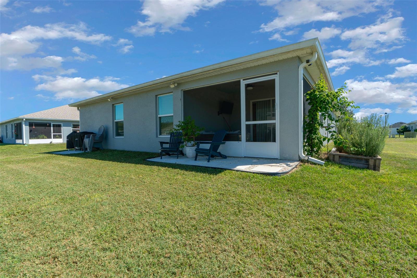
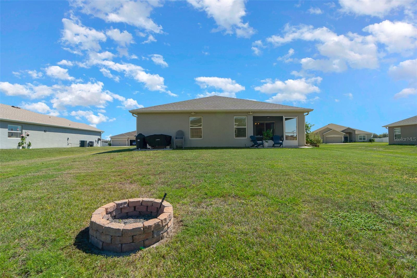
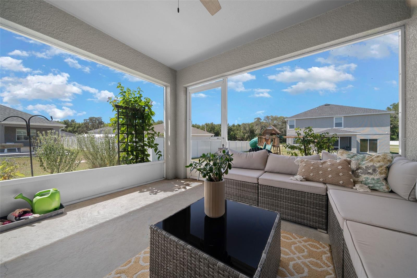
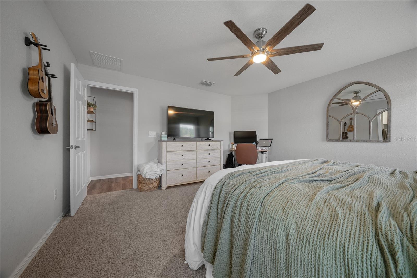
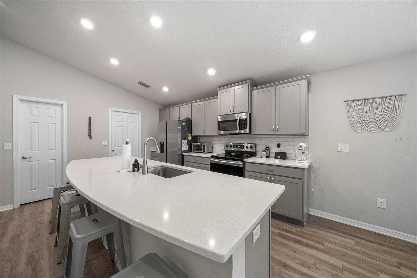
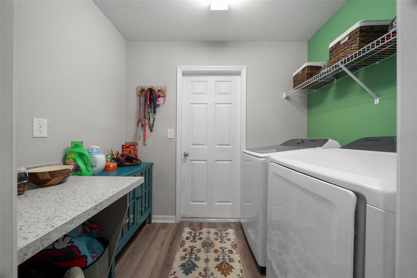
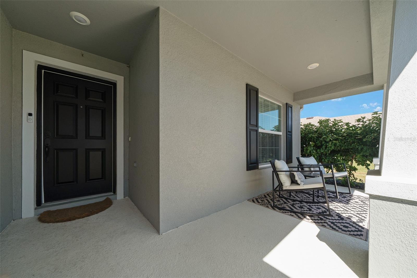
Active
9034 SE 42ND CT
$289,900
Features:
Property Details
Remarks
Light, bright, and beautifully appointed in SE Ocala! Step into a home where minimalism meets warmth and every detail feels intentional. A charming covered front porch welcomes you inside, where the foyer opens to a spacious great room and an open-concept design that flows seamlessly throughout. The island kitchen is a true centerpiece with Silestone countertops, a custom subway tile backsplash, a counter-height bar, and a walk-in pantry. The split-bedroom plan offers privacy, while the primary suite impresses with dual vanities, a glass-and-tile walk-in shower, and a generously sized walk-in closet. Stylish, low-maintenance vinyl plank flooring extends through the living areas and baths, while plush carpet adds comfort in the bedrooms. The inside laundry room includes a handy countertop for folding or drop-zone use, and it’s plumbed for a sink if desired. Step outside to the screened lanai—an ideal spot for morning coffee or evening gatherings. Thoughtful details continue throughout, including full attic decking above the garage for extra storage. Nestled in Summercrest, this home offers both peace and convenience, with easy access to Belleview, Ocala, The Villages, I-75, and the Turnpike. Designed to look as good as it feels, this home delivers all the modern comforts and good vibes you’ve been waiting for.
Financial Considerations
Price:
$289,900
HOA Fee:
345
Tax Amount:
$2419.82
Price per SqFt:
$186.19
Tax Legal Description:
SEC 23 TWP 16 RGE 22 PLAT BOOK 010 PAGE 119 SUMMERCREST BLK Z LOT 10
Exterior Features
Lot Size:
10454
Lot Features:
Cleared, In County, Landscaped, Level, Paved
Waterfront:
No
Parking Spaces:
N/A
Parking:
Driveway, Garage Door Opener
Roof:
Shingle
Pool:
No
Pool Features:
N/A
Interior Features
Bedrooms:
3
Bathrooms:
2
Heating:
Heat Pump
Cooling:
Central Air
Appliances:
Dishwasher, Disposal, Microwave, Range, Refrigerator
Furnished:
No
Floor:
Carpet, Vinyl
Levels:
One
Additional Features
Property Sub Type:
Single Family Residence
Style:
N/A
Year Built:
2020
Construction Type:
Block, Stucco
Garage Spaces:
Yes
Covered Spaces:
N/A
Direction Faces:
East
Pets Allowed:
Yes
Special Condition:
None
Additional Features:
Garden, Lighting, Rain Gutters, Sliding Doors
Additional Features 2:
No lease shall be for the term of less than 3 months. Buyer's agent/buyer to review and verify HOA guidelines and restrictions.
Map
- Address9034 SE 42ND CT
Featured Properties