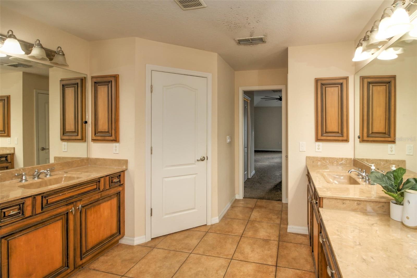
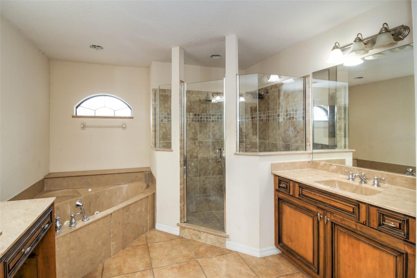
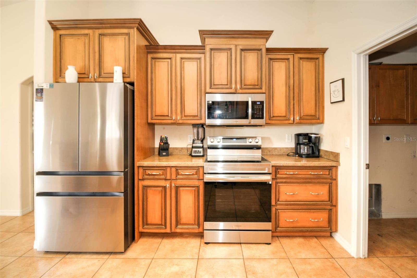
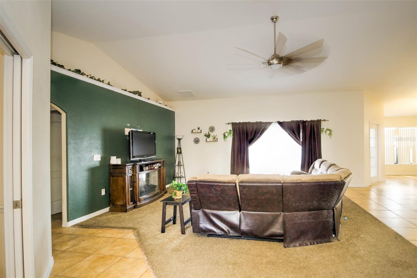
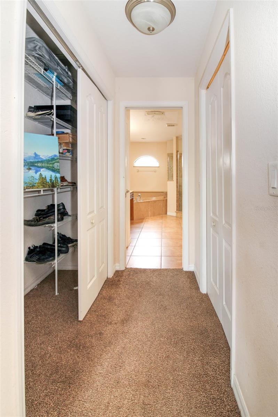
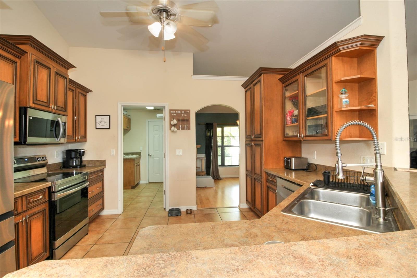
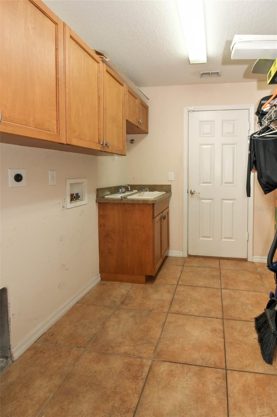
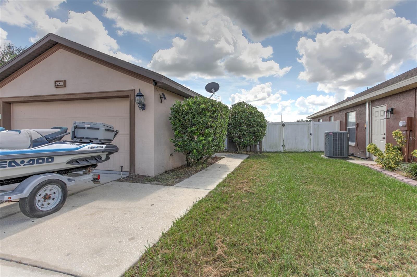
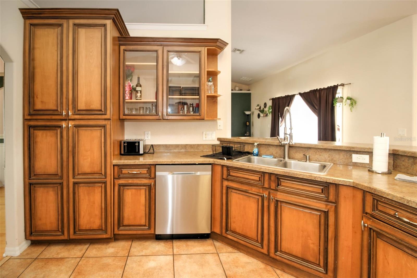
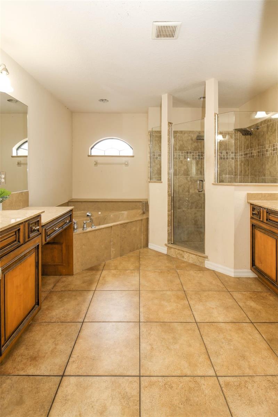
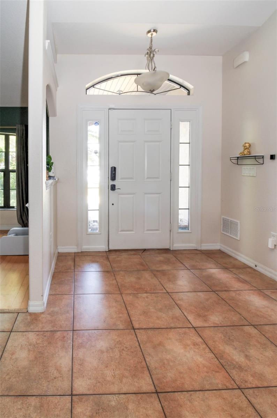
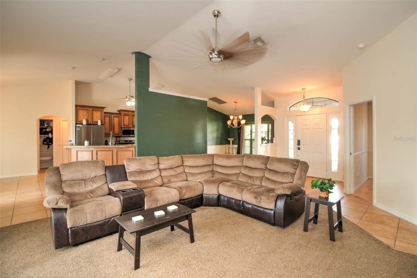
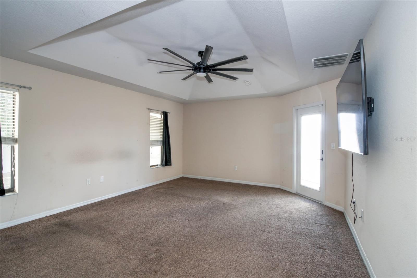
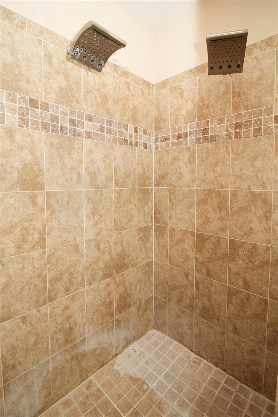
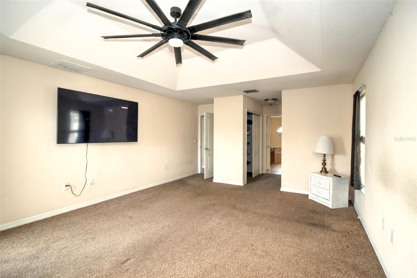
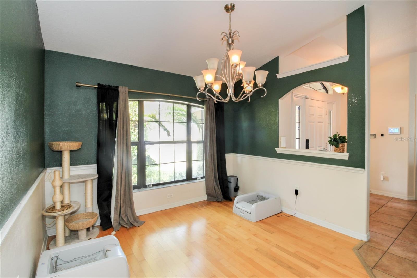
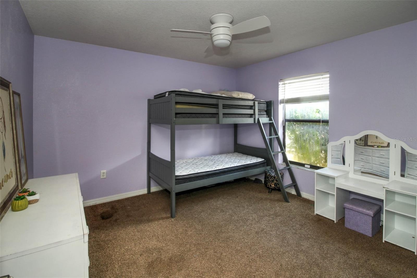
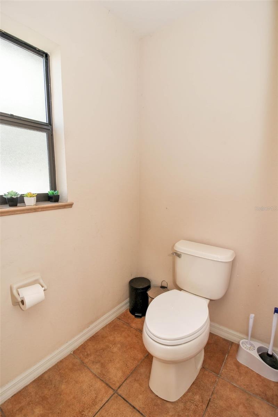
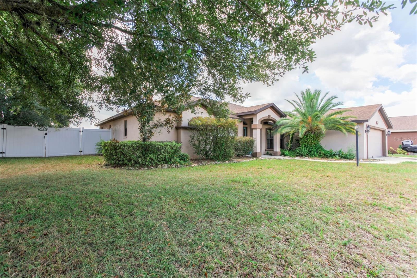
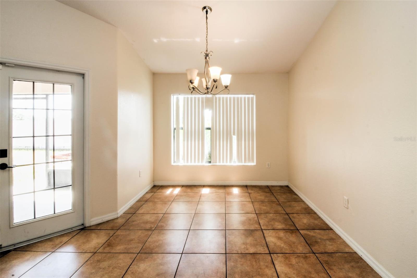
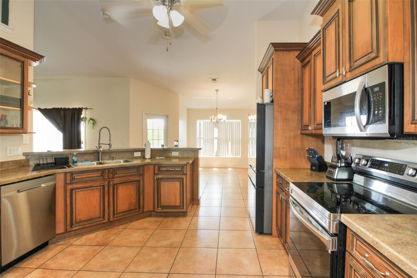
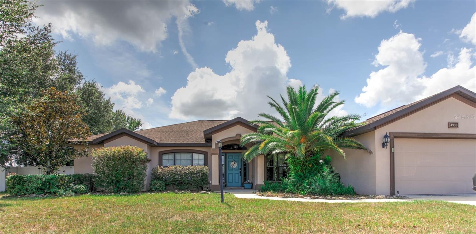
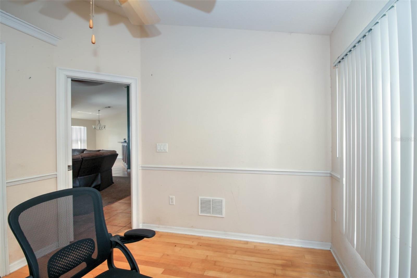
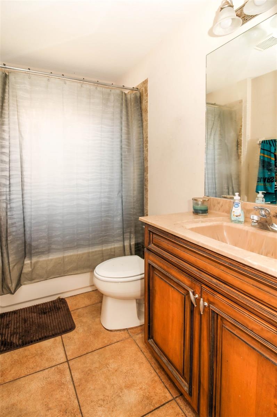
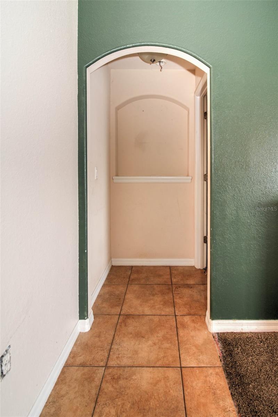
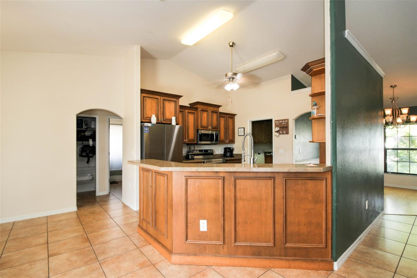
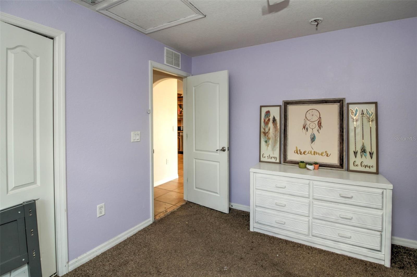
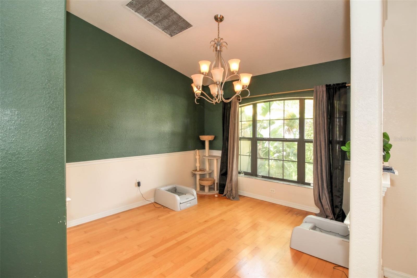
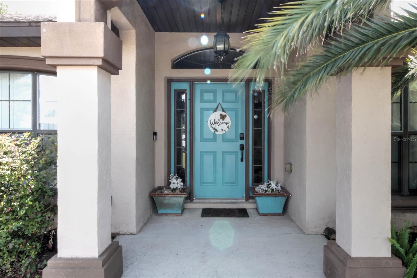
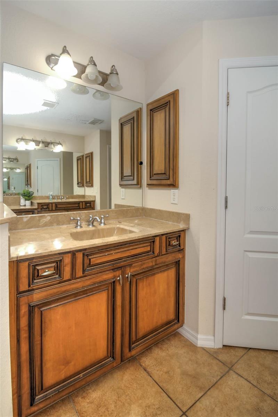
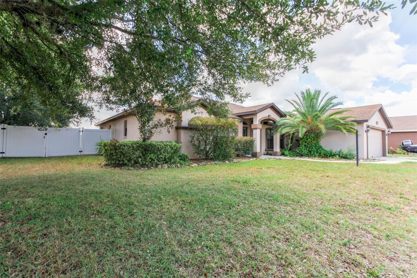
Active
4938 SW 99TH PL
$320,000
Features:
Property Details
Remarks
Welcome to Meadow Glenn, a gated community in southwest Ocala! This 2008-built concrete block/stucco home offers 3 bedrooms, 2 baths, a separate den/office, and a 2-car garage with 2,149 sq. ft. of living space (2,887 under roof) on a cul-de-sac lot with 0.24 acres. The backyard is fully fenced with while vinyl fencing for privacy and outdoor enjoyment. Inside, the home features a split floor plan, spacious living room with sliding glass doors to the backyard, and a large foyer entry with an upgraded front door and sunburst detail. The kitchen includes upgraded solid wood cabinets with crown molding, ample counter space, and appliances (side-by-side refrigerator, microwave, range, and dishwasher). Tile and carpet flow throughout the home. Enjoy multiple dining options with an eat-in kitchen and a formal dining area. The master suite features a walk-in closet, garden tub, separate shower, and dual vanity. Additional highlights include ceiling fans throughout, a bright versatile den/office-perfect for working from home, and all concrete areas freshly pressure-washed including the sidewalks, driveway, back porch, and sections of fencing. Located close to shopping, restaurants, and all that Ocala has to offer, this home combines space, comfort, and convenience in a desirable gated community. Don't miss this opportunity-schedule your showing today!
Financial Considerations
Price:
$320,000
HOA Fee:
42.65
Tax Amount:
$4211
Price per SqFt:
$148.91
Tax Legal Description:
SEC 21 TWP 16 RGE 21 PLAT BOOK 009 PAGE 180 MEADOW GLENN UNIT 1 BLK A LOT 33
Exterior Features
Lot Size:
10454
Lot Features:
N/A
Waterfront:
No
Parking Spaces:
N/A
Parking:
N/A
Roof:
Shingle
Pool:
No
Pool Features:
N/A
Interior Features
Bedrooms:
3
Bathrooms:
2
Heating:
Central
Cooling:
Central Air
Appliances:
Dishwasher, Electric Water Heater, Microwave, Range, Refrigerator
Furnished:
Yes
Floor:
Carpet, Tile
Levels:
One
Additional Features
Property Sub Type:
Single Family Residence
Style:
N/A
Year Built:
2008
Construction Type:
Block, Concrete
Garage Spaces:
Yes
Covered Spaces:
N/A
Direction Faces:
North
Pets Allowed:
Yes
Special Condition:
None
Additional Features:
Sliding Doors
Additional Features 2:
N/A
Map
- Address4938 SW 99TH PL
Featured Properties