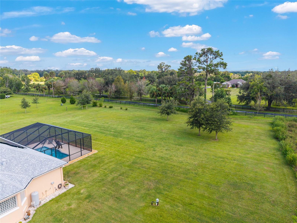
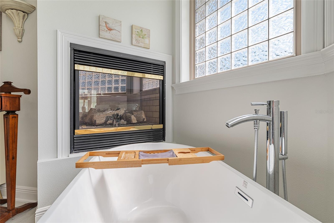
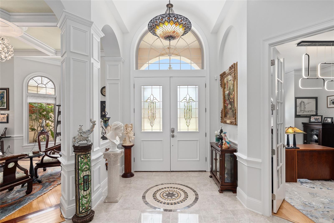
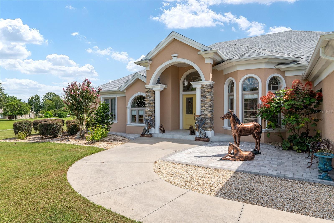
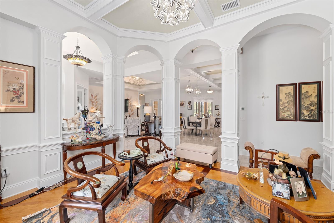
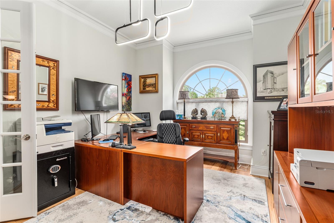
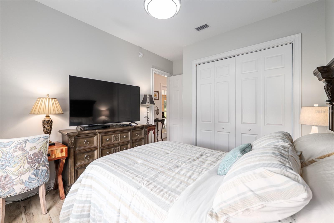
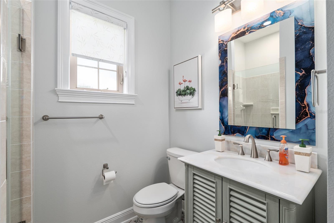
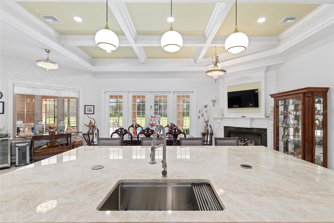
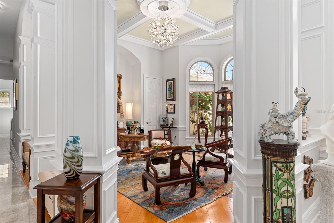
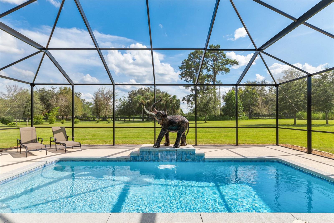
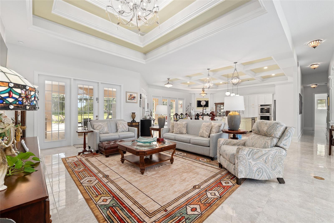

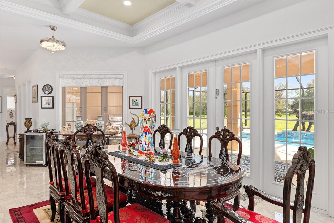
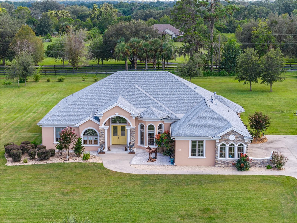
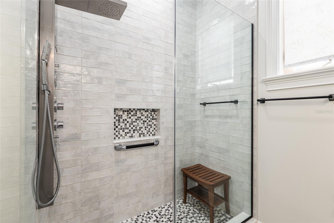
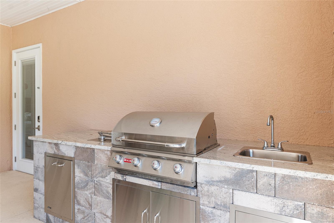
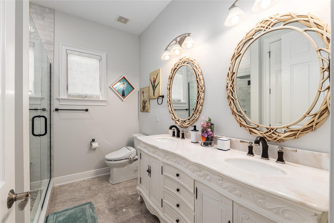

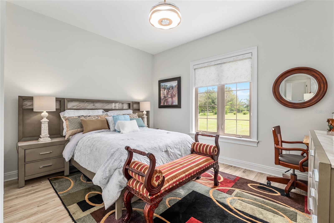
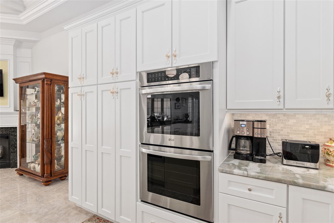
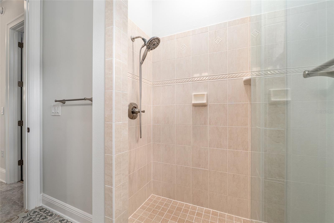
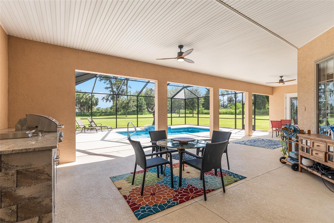
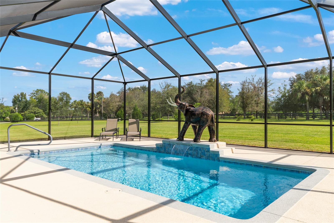
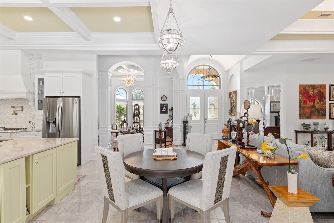
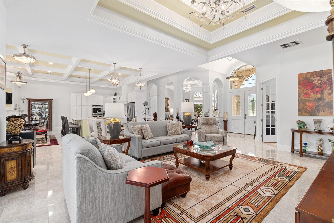
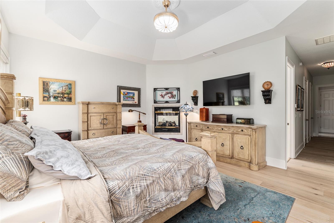
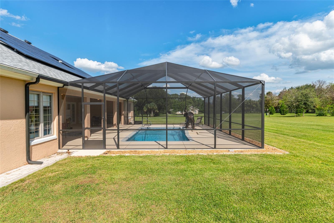
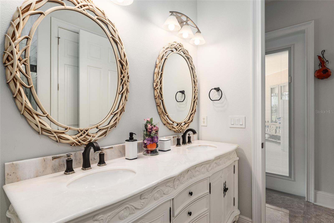
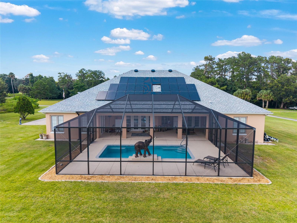
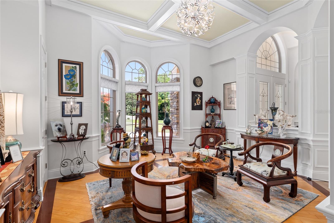
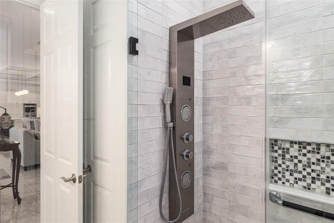
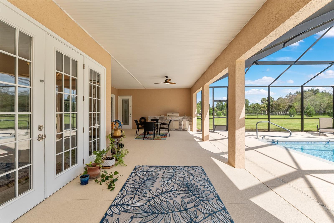
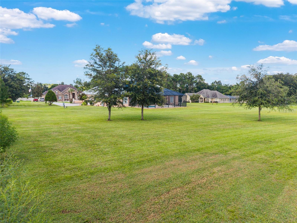
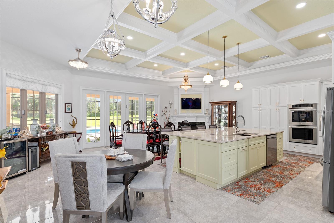
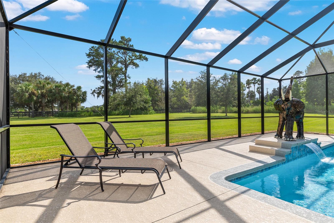
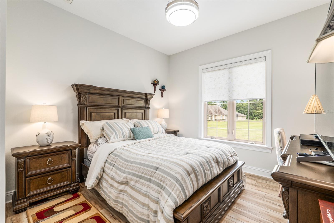
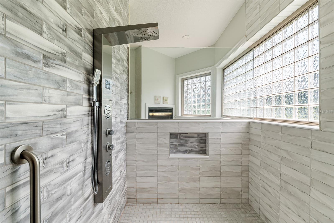
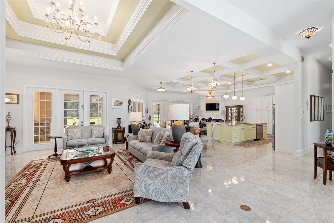
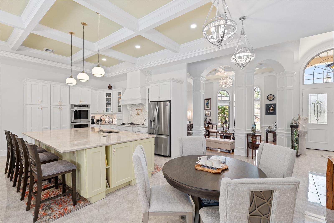

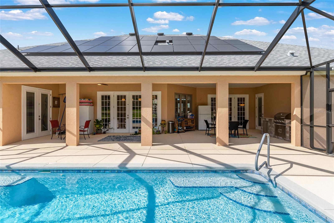
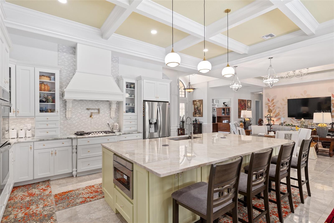
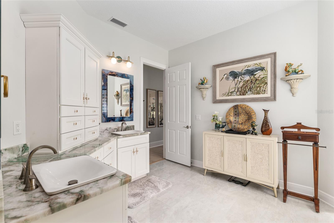
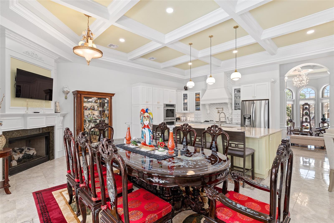
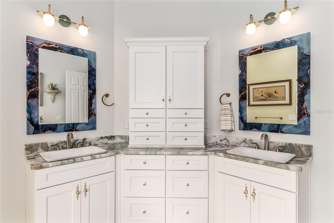
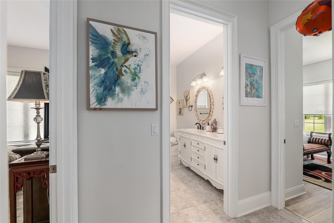
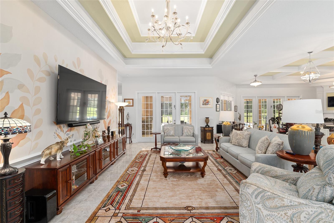
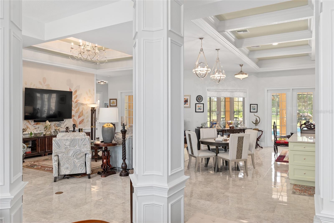
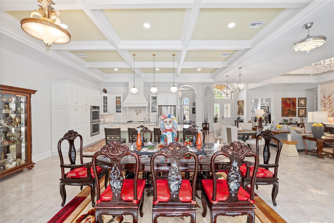
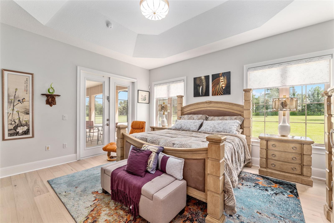
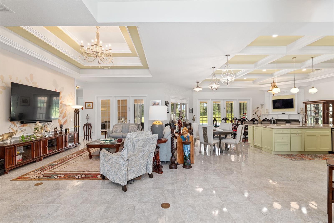
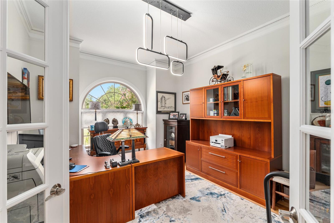
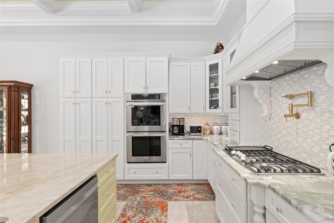

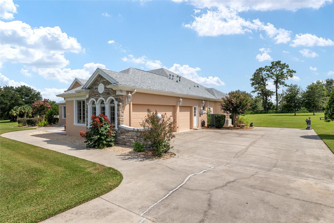
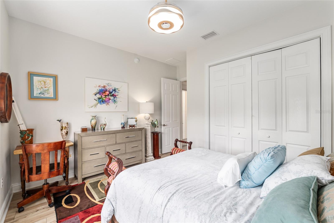
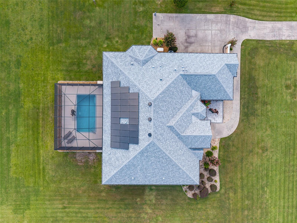
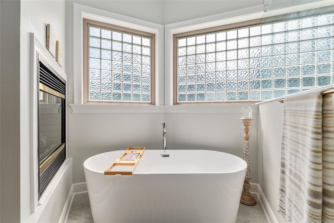
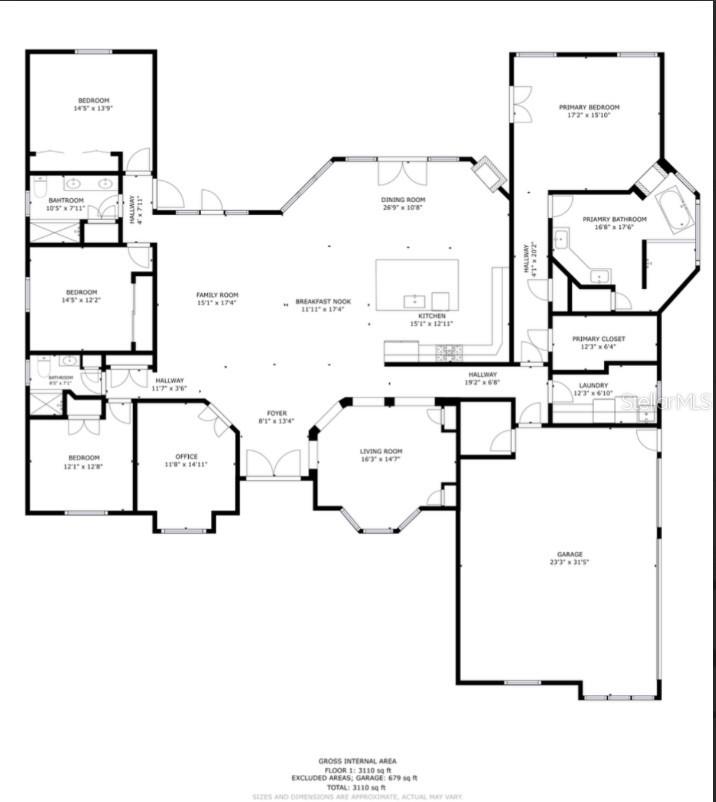
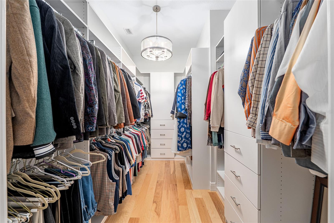
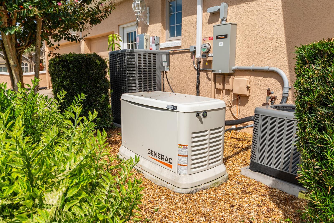
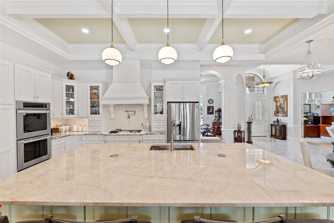
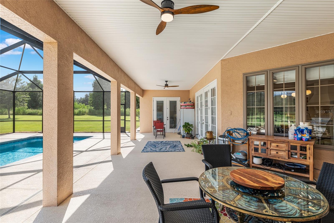
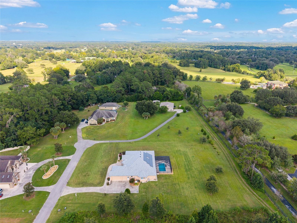
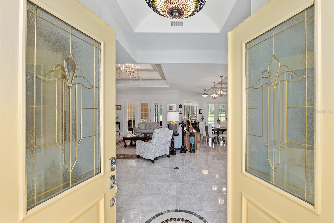
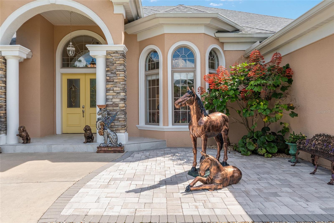
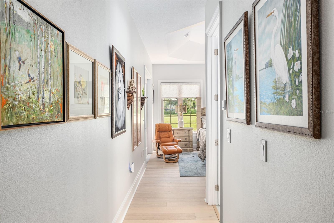
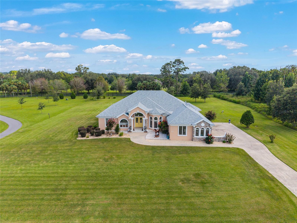
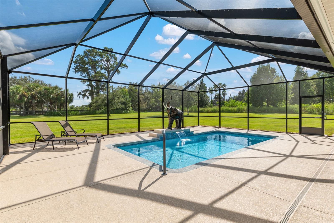
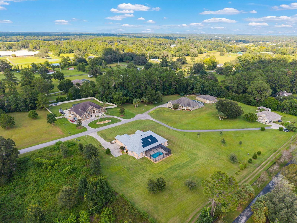
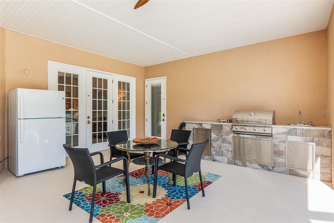
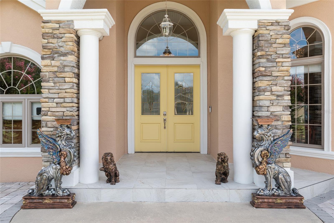
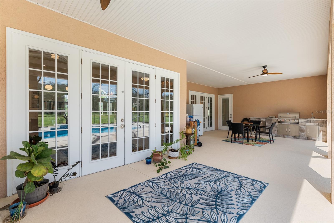
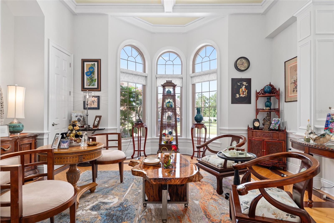
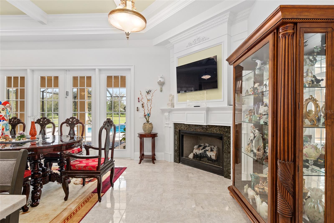
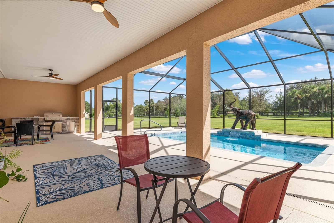
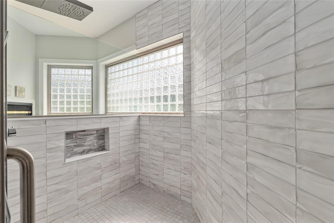
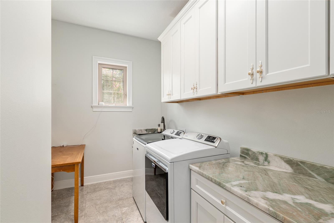
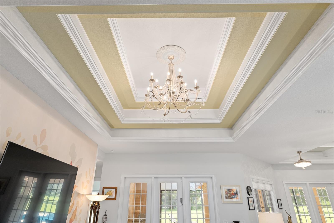
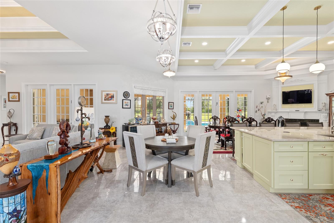
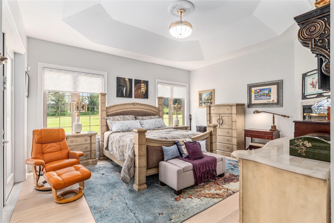
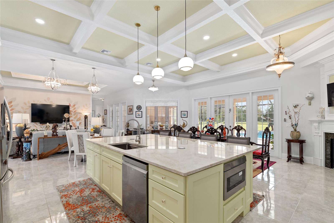
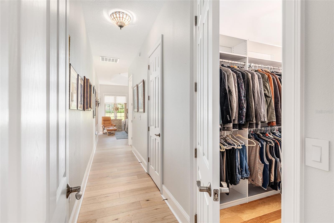
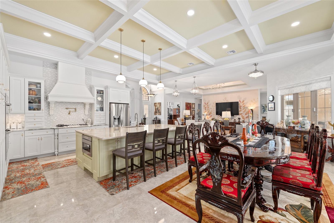
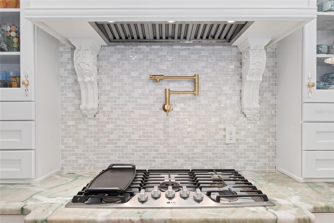
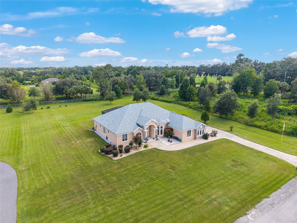
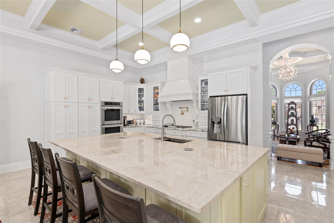
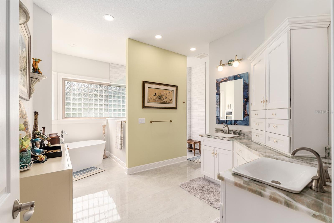
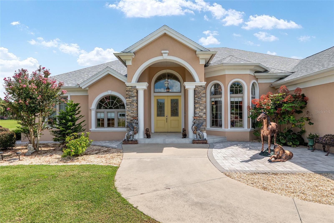
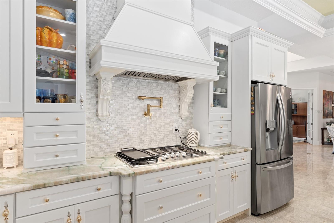
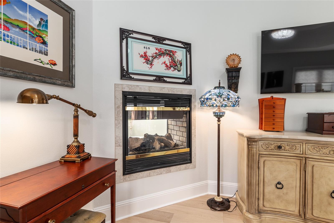
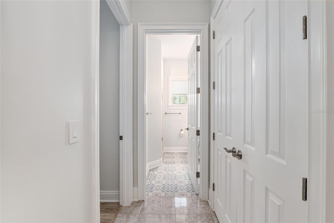
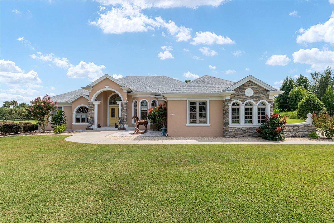
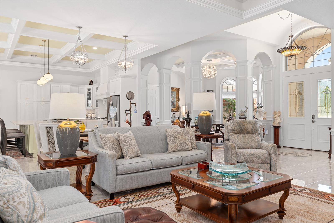
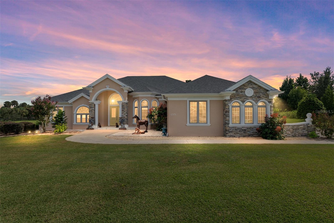
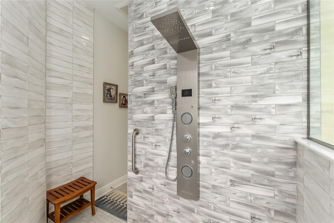
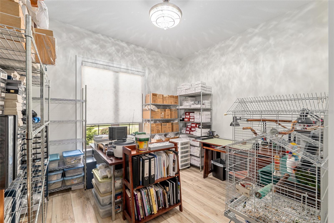
Active
6575 S MAGNOLIA AVE
$1,175,000
Features:
Property Details
Remarks
Luxury Pool home on 1.34 acres in SE Ocala — zoned A1 with NO HOA! This beautifully reimagined 4-bedroom, 3-bath estate showcases more than $600,000 in high-end upgrades and timeless design, all set in the heart of horse country just minutes from downtown. From the moment you arrive, the curb appeal impresses with stacked-stone accents, stately columns, and a grand double-door entry that sets the stage for the elegance inside. Soaring coffered ceilings, layered trim, and premium tile flooring. An elegant formal sitting room with arched windows and custom millwork offers a welcoming space for guests, while a private office provides the perfect work-from-home option. The chef’s kitchen is the heart of the home with quartz countertops, custom cabinetry, premium appliances, and a spacious island designed for entertaining. The primary suite is a serene retreat with private pool and lanai access, complemented by a spa-like bath boasting dual vanities, a freestanding soaking tub beside a double-sided fireplace, and a designer walk-in shower. Additional conveniences include a well-appointed laundry room with custom cabinetry, quartz-style counters, utility sink, and folding station. Peace of mind comes with a fully paid solar panel system, Generac whole-home generator, Kinetico water filtration system, custom Closets by Design, NEWER ROOF (2022), NEWER HVAC (2024), and custom blinds throughout. Fresh interior and exterior paint add to the home’s modern appeal. Outdoors, relax in the saltwater pool with new paver decking, cook in the fully equipped summer kitchen, and enjoy the lush landscaping and upgraded irrigation system. With its A1 zoning and no HOA restrictions, this estate combines modern luxury with the freedom and lifestyle that makes Ocala living truly exceptional. *NEW POOL!*
Financial Considerations
Price:
$1,175,000
HOA Fee:
N/A
Tax Amount:
$9001.35
Price per SqFt:
$349.7
Tax Legal Description:
SEC 05 TWP 16 RGE 22 PLAT BOOK UNR MAGNOLIA CREST COM SE COR OF SW 1/4 TH S 88-27-48 W 2667.03 FT TH N 00-54-02 W 40 FT TH N 00-54-02 W 273.15 FT TH N 88-27-26 E 199.99 FT TO POB TH N 88-27-26 E 199.99 FT TH S 00-54-02 E 273.20 FT TH S 88-27-48 W 199 .99 FT TH N 00-54-02 W 273.18 FT TO POB AKA #1-B & COM AT SE COR OF SW 1/4 TH S 88-27-48 W 2667.03 FT TH N 00-54-02 W 40 FT TH N 88-27-48 E 199.99 FT TO POB TH N 88-27-48 E 199.99 FT, TH S 00-54-02 E 20 FT, TH S 88-27-48 W 199.99 FT TH N 00-54-02 W 2 0 FT TO POB
Exterior Features
Lot Size:
58370
Lot Features:
Cleared, Landscaped, Near Golf Course, Private, Paved
Waterfront:
No
Parking Spaces:
N/A
Parking:
N/A
Roof:
Shingle
Pool:
Yes
Pool Features:
In Ground, Lighting, Outside Bath Access, Salt Water, Screen Enclosure, Self Cleaning
Interior Features
Bedrooms:
4
Bathrooms:
3
Heating:
Central
Cooling:
Central Air
Appliances:
Cooktop, Dishwasher, Disposal, Dryer, Freezer, Microwave, Refrigerator, Tankless Water Heater, Washer, Water Softener
Furnished:
Yes
Floor:
Ceramic Tile, Luxury Vinyl
Levels:
One
Additional Features
Property Sub Type:
Single Family Residence
Style:
N/A
Year Built:
2005
Construction Type:
Block, Stucco
Garage Spaces:
Yes
Covered Spaces:
N/A
Direction Faces:
North
Pets Allowed:
No
Special Condition:
None
Additional Features:
Outdoor Kitchen, Private Mailbox, Rain Gutters
Additional Features 2:
N/A
Map
- Address6575 S MAGNOLIA AVE
Featured Properties