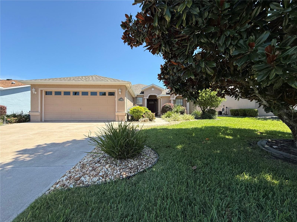
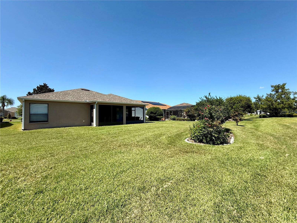
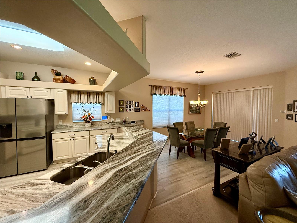
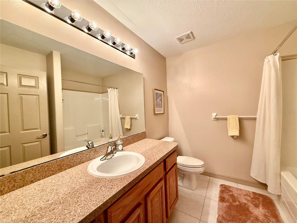
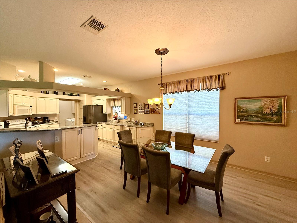
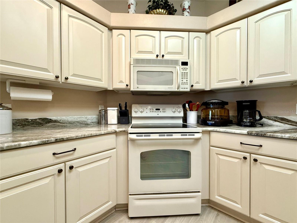
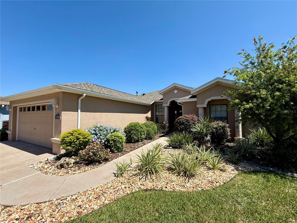
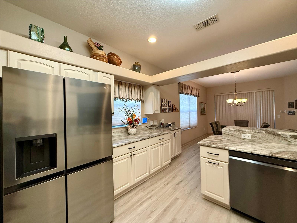
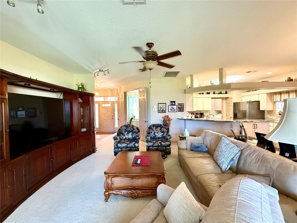
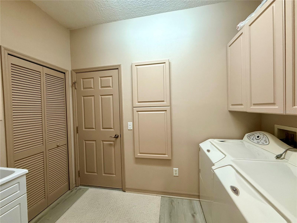
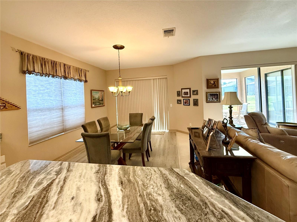
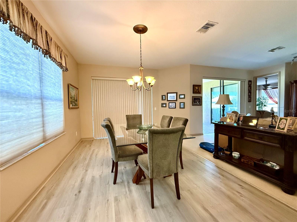
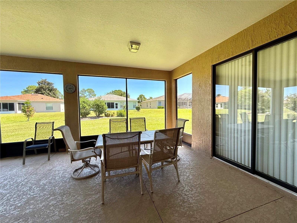
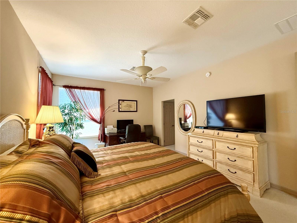
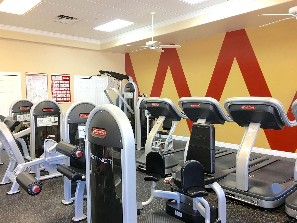
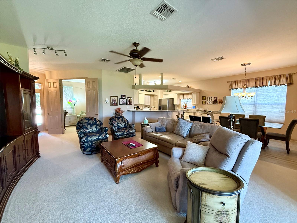
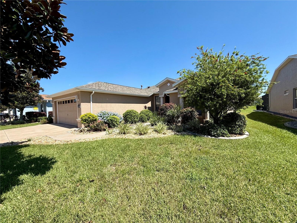
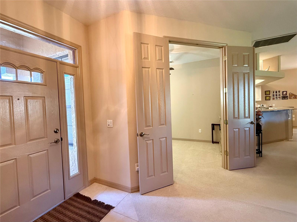
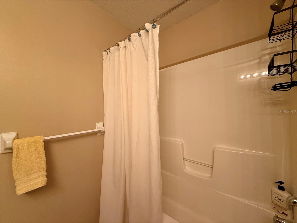
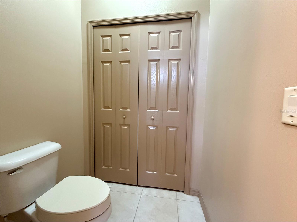
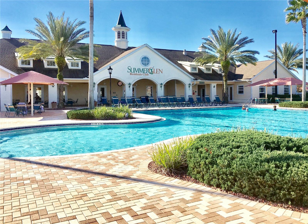
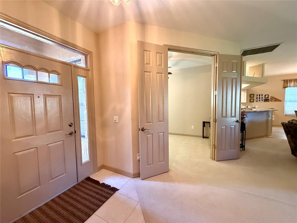
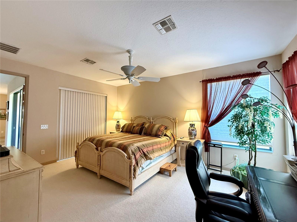
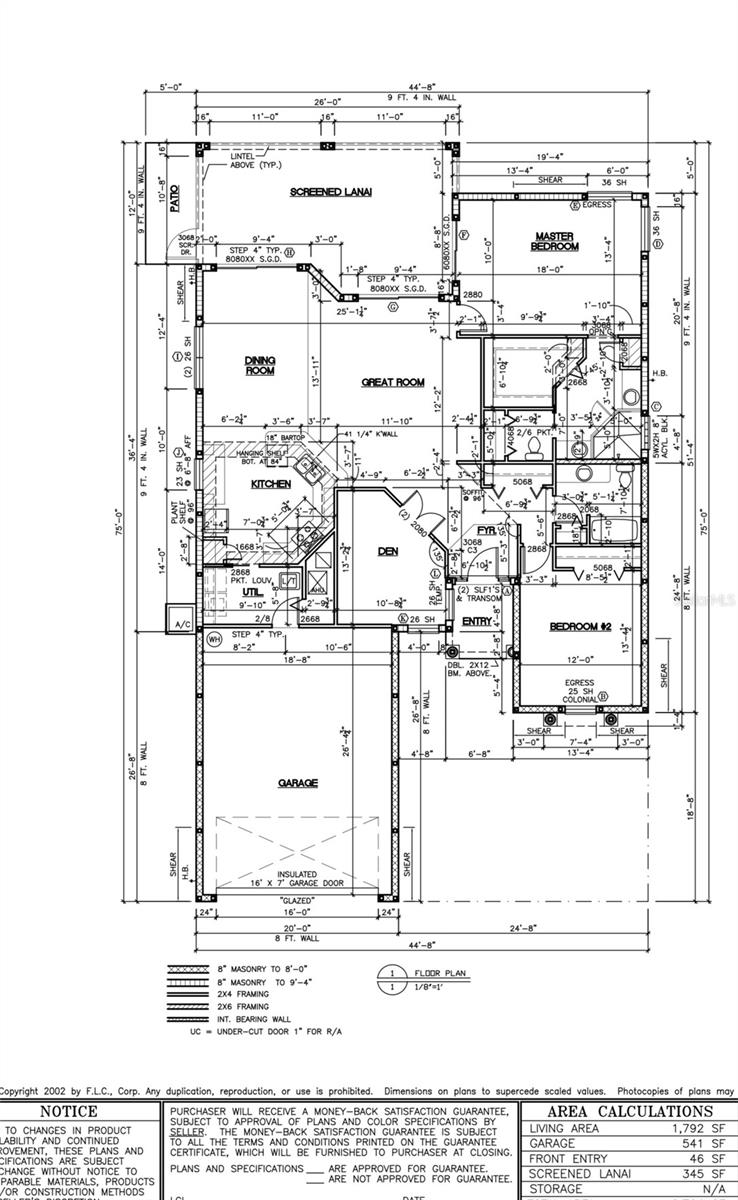
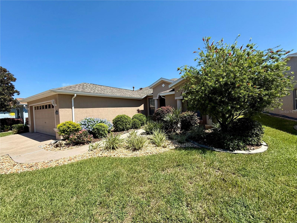
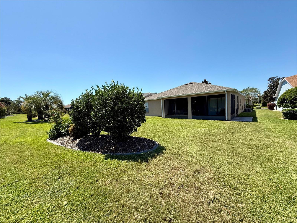
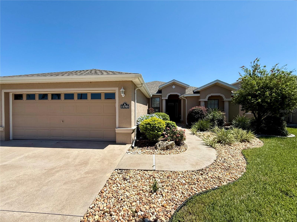
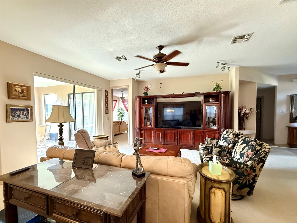
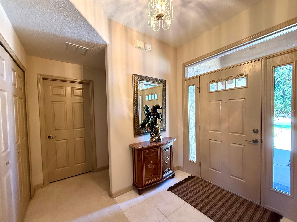
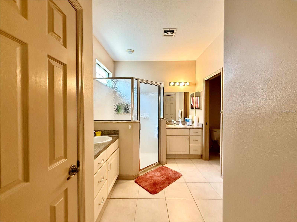
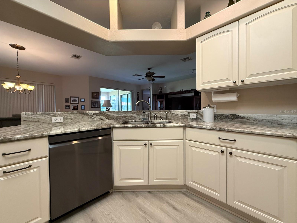
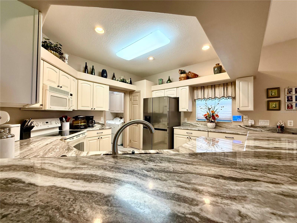
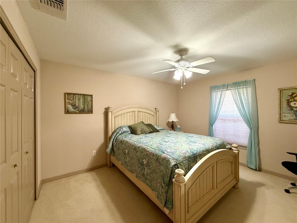
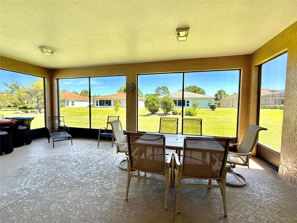
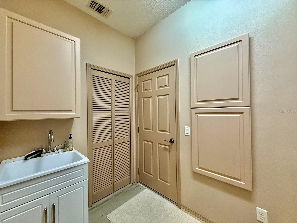
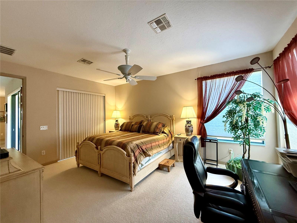
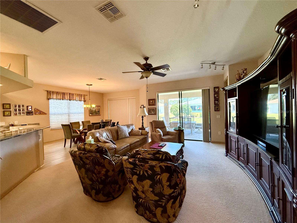
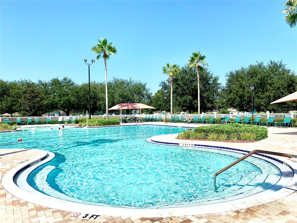
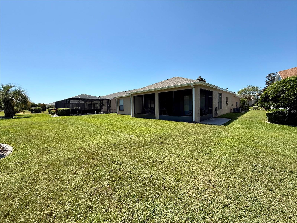
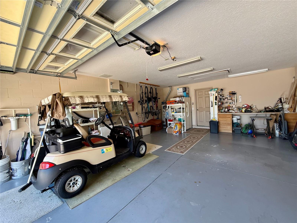
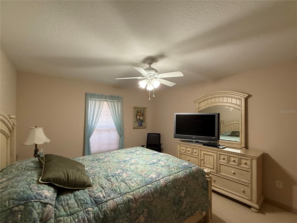
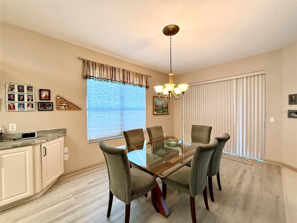
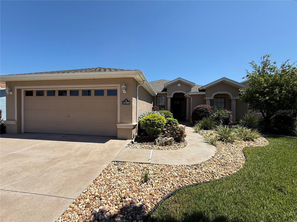
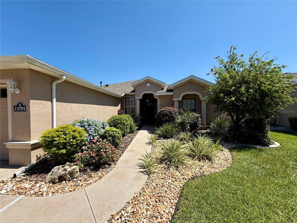
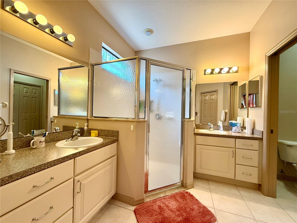
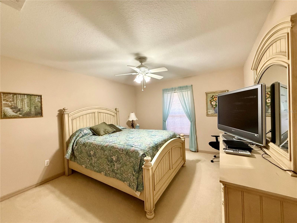
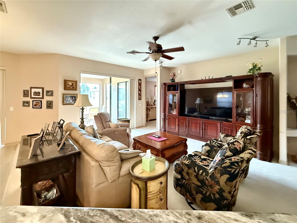
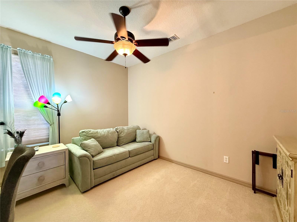
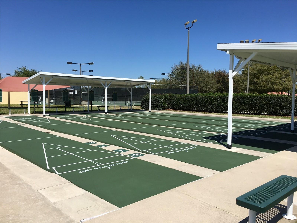
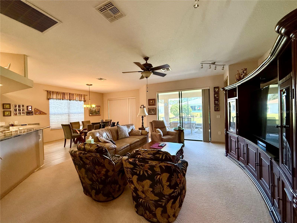
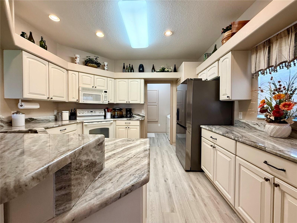
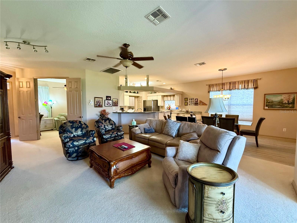
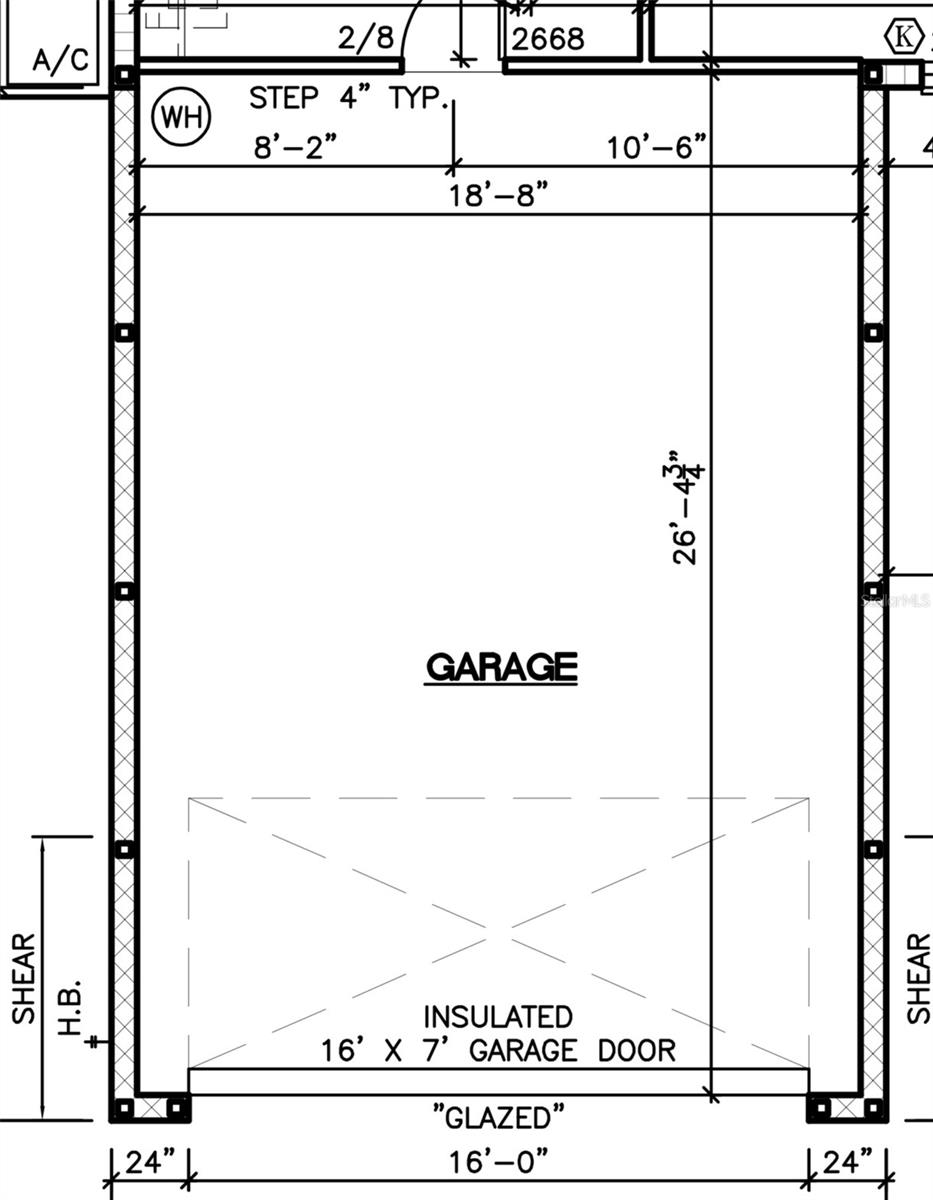
Active
15705 SW 16TH TER
$278,375
Features:
Property Details
Remarks
Exceptionally Maintained 2/2 With Den St Augustine Floorplan Presents A Breathtaking Landscape Welcome Upon Entering This Masterfully Designed Residence. Discover A Private Den Or Executive Office Gracefully Positioned Adjacent To The Grand Great Room, Complemented By An Expansive Dining Area That Accommodates Generous Tables And Elegant Hutches With Effortless Style. The Magnificently Open Kitchen Features Stunning Stone Countertops With A Light, Airy Ambiance That Transforms Culinary Experiences Into Pure Joy, Enhanced By Abundant Extended Counter Space For The Most Discerning Chef. The Luxurious Master Suite Provides Extraordinarily Spacious Accommodations For Grand Furnishings And An Intimate Sitting Area, While The Opulent Primary Bath Offers Dual Comfort With Separate Vanities And An Enclosed Water Closet For Ultimate Privacy. Distinguished Guests Will Revel In Their Own Private Sanctuary Off The Elegant Foyer, Featuring A Generously Proportioned Guest Room. The Spectacular Private Rear Screened Lanai Creates An Outdoor Paradise With Sweeping Deep Backyard Views And A Dedicated Barbecue Pad For Entertaining Excellence. Crown Jewel Feature: Brand New Roof Installed May 2025 - An Investment In Quality That Demands Your Immediate Attention Before Making Any Purchase Decision! Enjoy On Site Restaurant and Many Amenities For Every Interest As Well As A Championship 18 Hole Golf Course. SummerGlen Lot 375 Awaits Your Arrival.
Financial Considerations
Price:
$278,375
HOA Fee:
390
Tax Amount:
$4086.14
Price per SqFt:
$155.34
Tax Legal Description:
SEC 24 TWP 17 RGE 21 PLAT BOOK 009 PAGE 104 SUMMERGLEN PHASE 3 LOT 375
Exterior Features
Lot Size:
8712
Lot Features:
Cleared
Waterfront:
No
Parking Spaces:
N/A
Parking:
Driveway, Garage Door Opener
Roof:
Shingle
Pool:
No
Pool Features:
Other
Interior Features
Bedrooms:
2
Bathrooms:
2
Heating:
Natural Gas
Cooling:
Central Air
Appliances:
Dishwasher, Disposal, Dryer, Gas Water Heater, Microwave, Range, Refrigerator, Washer, Water Filtration System
Furnished:
No
Floor:
Carpet, Tile
Levels:
One
Additional Features
Property Sub Type:
Single Family Residence
Style:
N/A
Year Built:
2006
Construction Type:
Block, Concrete, Stucco
Garage Spaces:
Yes
Covered Spaces:
N/A
Direction Faces:
West
Pets Allowed:
No
Special Condition:
None
Additional Features:
N/A
Additional Features 2:
See Hoa
Map
- Address15705 SW 16TH TER
Featured Properties