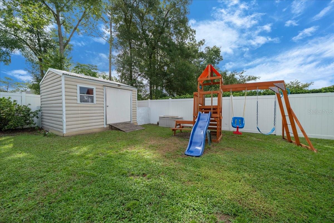
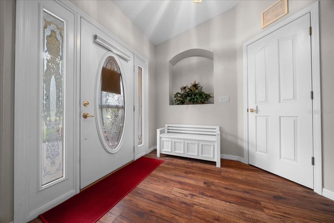
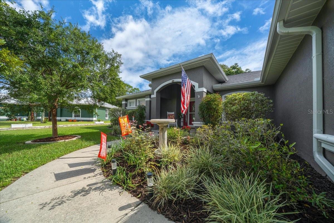
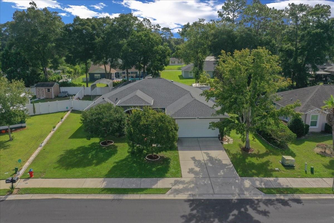
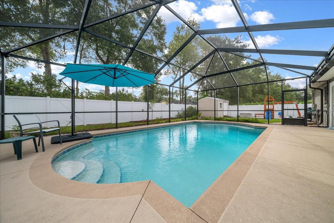
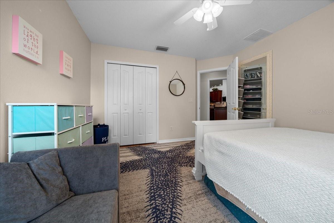
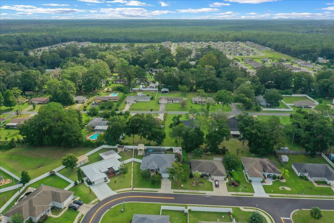
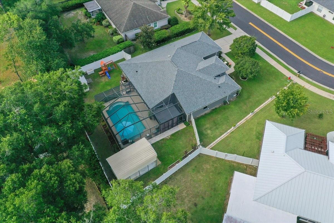
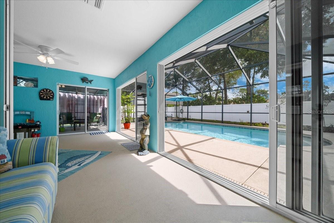
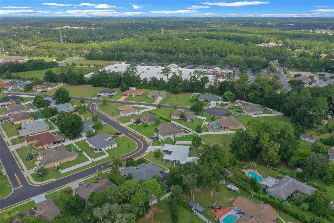
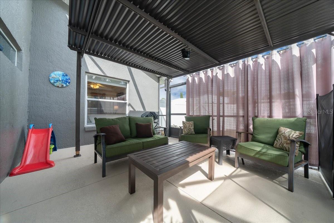
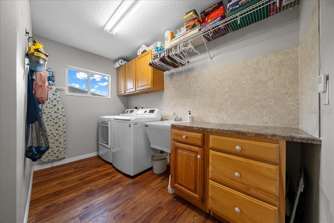
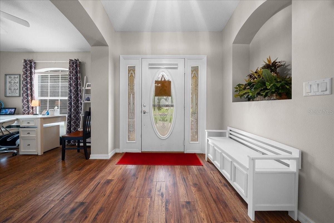
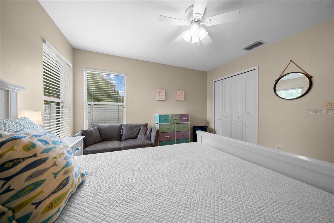
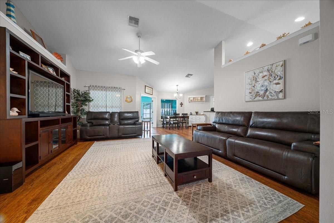
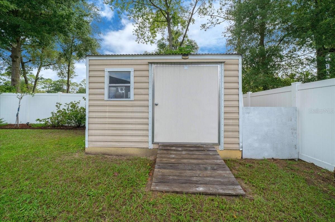
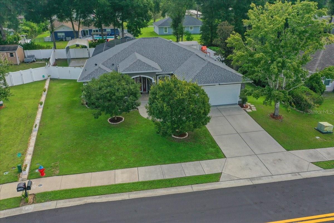
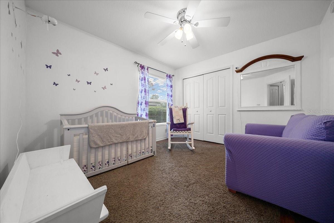
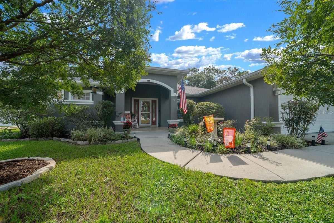
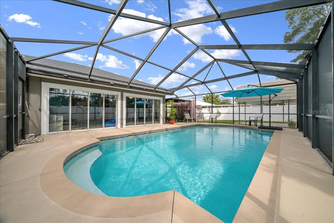
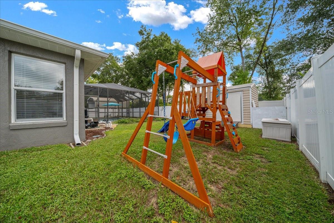
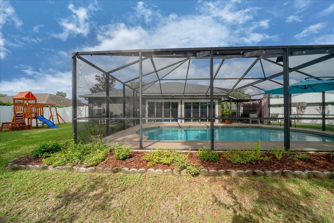
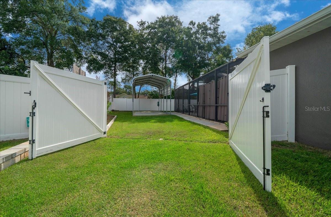
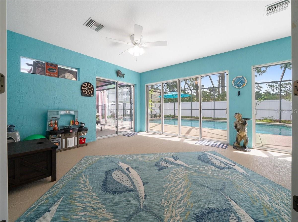
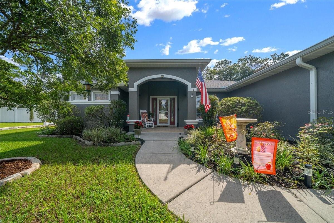
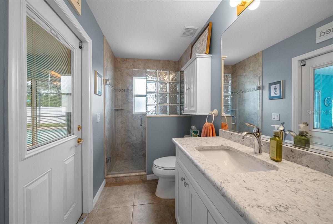
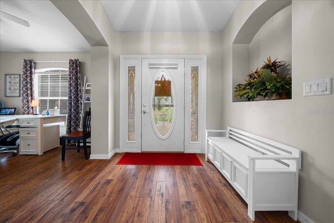
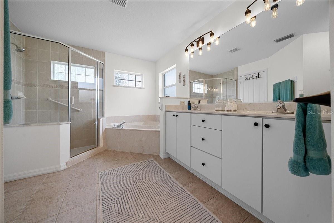
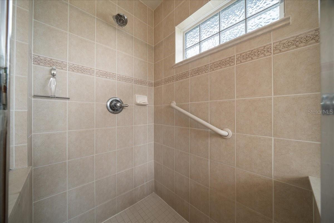
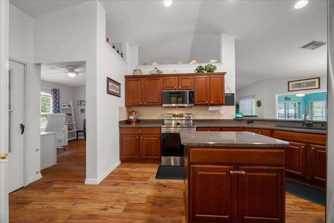
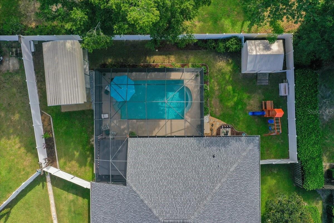
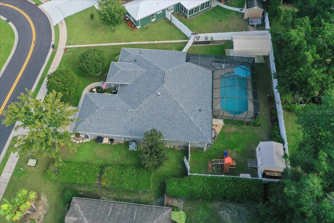

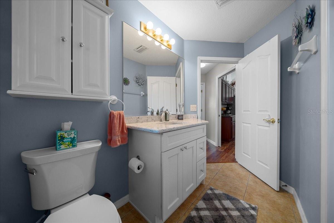
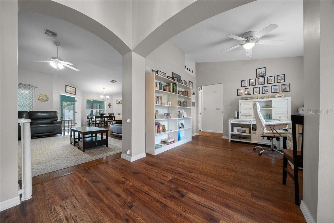

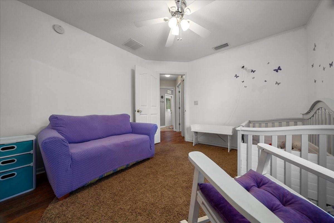
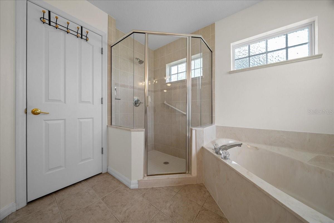
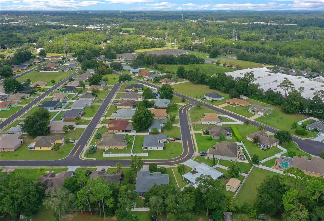
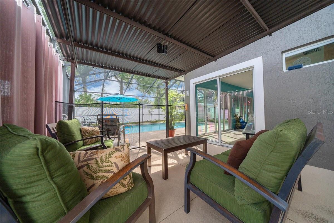
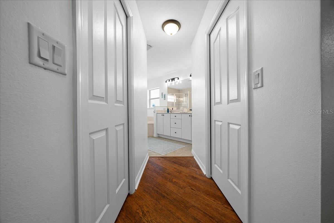
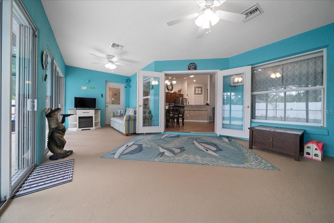
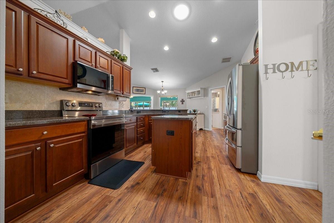
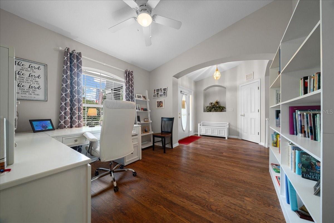
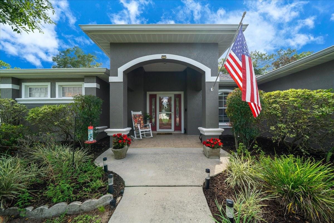
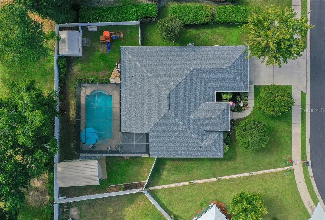
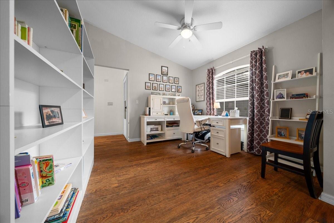
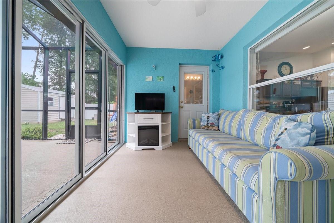
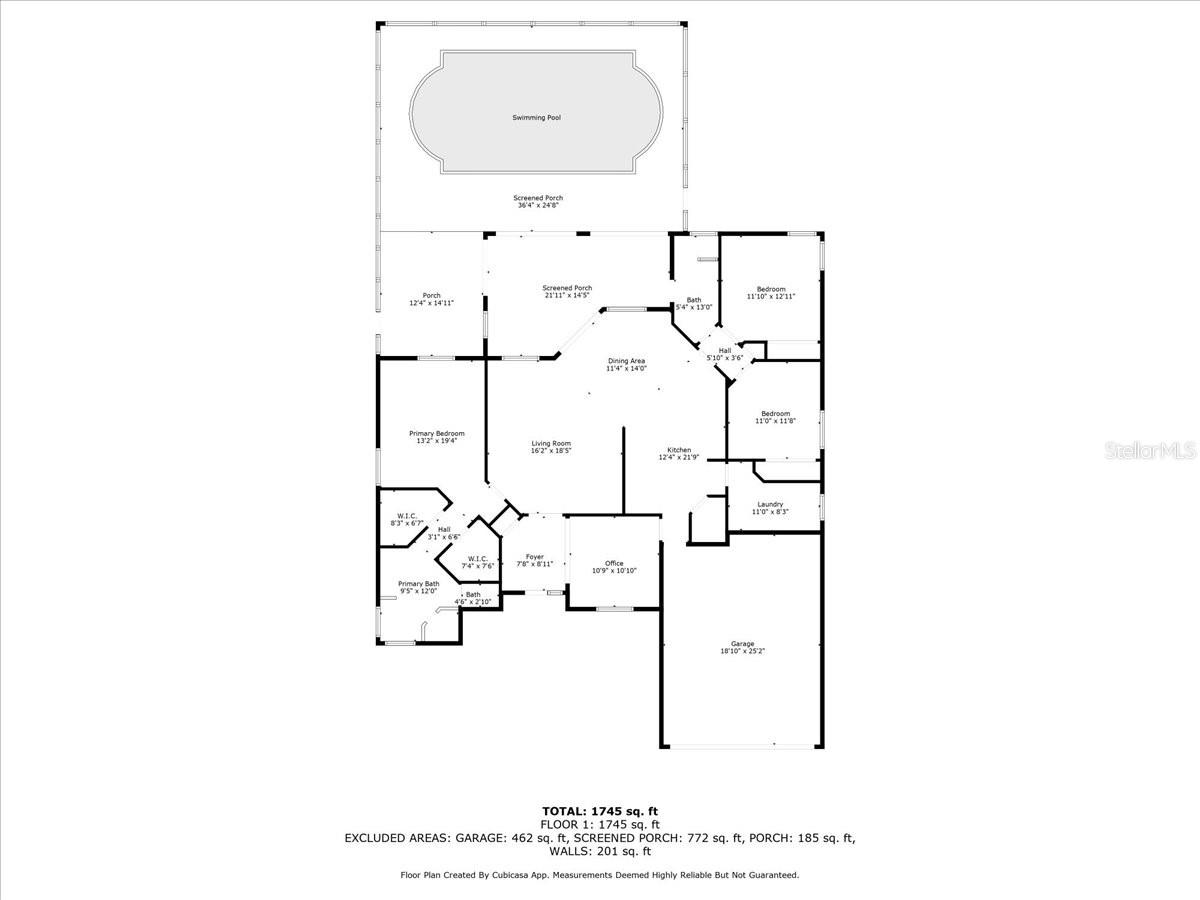
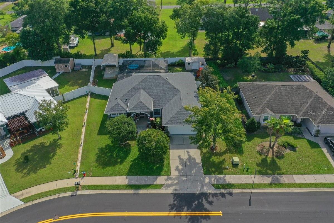
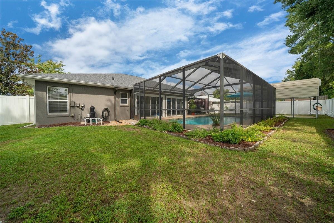
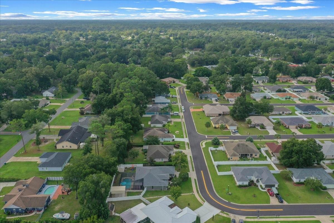
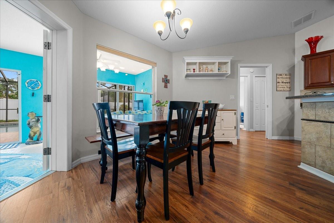
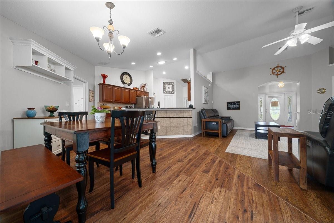
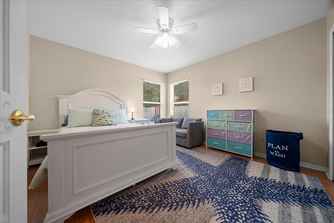
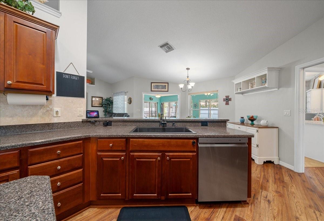
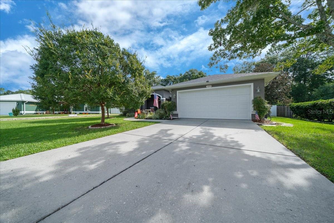
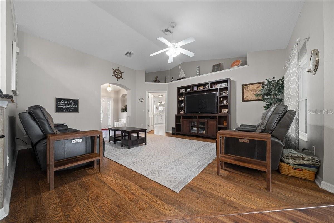
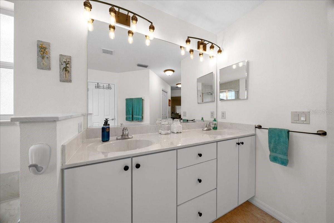
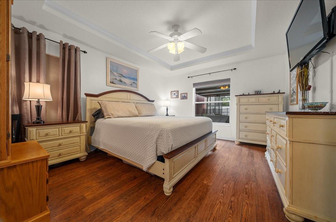
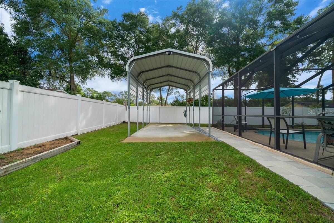
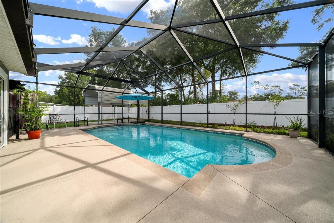
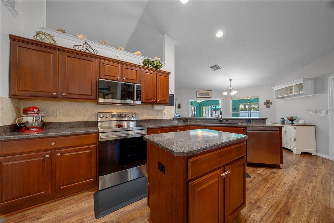
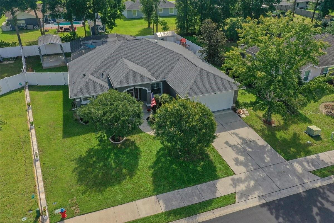
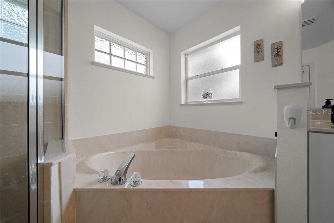
Active
1605 NE 47TH AVE
$350,000
Features:
Property Details
Remarks
Beautiful 3/2 POOL home located in a quiet subdivision. This home has it all! A beautiful front door invites you in, where you'll notice the warmth of the colors in an open concept floor plan. To your right is a flex space that you can use as an office or formal dining, and right in front of you is a spacious family room open to the breakfast area and kitchen. The kitchen features brand new high-end appliances and nice wood cabinets with crown molding. The laundry room has plenty of space for storage, a mop sink, and plenty of counter space for folding or crafts. The master bedroom is plenty big for that king-sized bed, end tables, and storage galore with big closets, and also features an inset tray ceiling. Dual sinks with a separate tub and shower in the master bedroom. There's also an additional 264 sq ft of indoor space under heat and air off the family room that overlooks the gorgeous screen-enclosed saltwater pool. There's also a boat shed outside to park your favorite toy and a shed for extra storage on top of the oversized 2-car garage! New roof in 2023! New Appliances in 2025! The home is located minutes from Lowe's, Aldi, Six Gun Plaza, restaurants, hospital, and more! Schedule your showing today and get acquainted with your new home!
Financial Considerations
Price:
$350,000
HOA Fee:
N/A
Tax Amount:
$2584.02
Price per SqFt:
$186.67
Tax Legal Description:
SEC 11 TWP 15 RGE 22 PLAT BOOK 8 PAGE 120 AUTUMN RIDGE PHASE II BLK B LOT 27
Exterior Features
Lot Size:
10454
Lot Features:
Sidewalk, Paved
Waterfront:
No
Parking Spaces:
N/A
Parking:
N/A
Roof:
Shingle
Pool:
Yes
Pool Features:
Gunite, In Ground, Salt Water, Screen Enclosure
Interior Features
Bedrooms:
3
Bathrooms:
2
Heating:
Electric
Cooling:
Central Air
Appliances:
Dishwasher, Electric Water Heater, Microwave, Range, Refrigerator
Furnished:
No
Floor:
Ceramic Tile, Laminate
Levels:
One
Additional Features
Property Sub Type:
Single Family Residence
Style:
N/A
Year Built:
2006
Construction Type:
Block, Stucco
Garage Spaces:
Yes
Covered Spaces:
N/A
Direction Faces:
West
Pets Allowed:
No
Special Condition:
None
Additional Features:
Sidewalk, Sliding Doors, Storage
Additional Features 2:
N/A
Map
- Address1605 NE 47TH AVE
Featured Properties