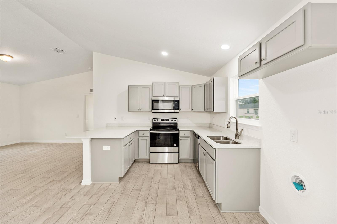
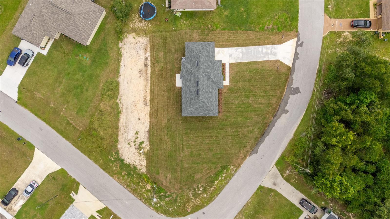
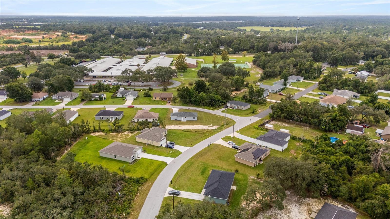
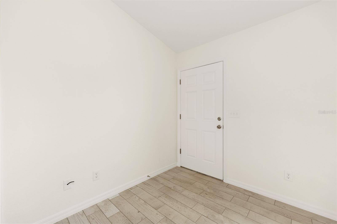
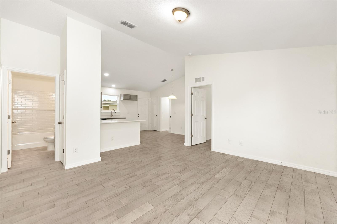
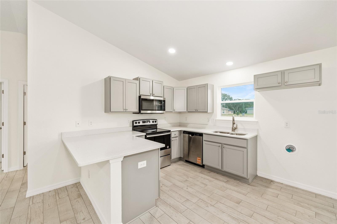
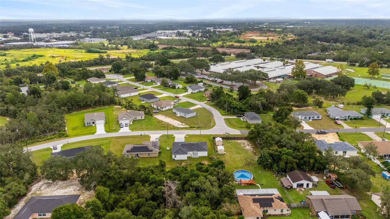
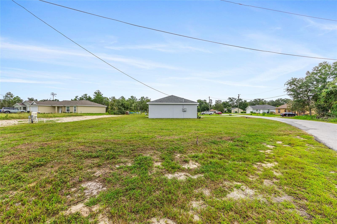
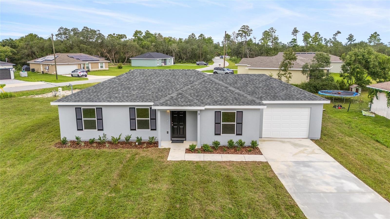
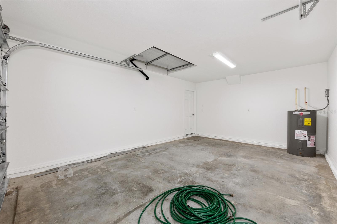
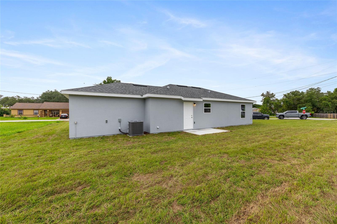
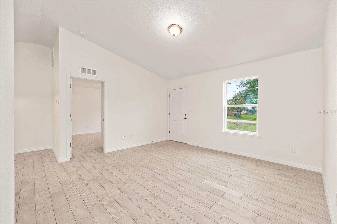
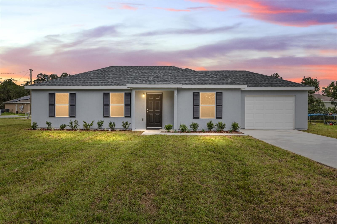
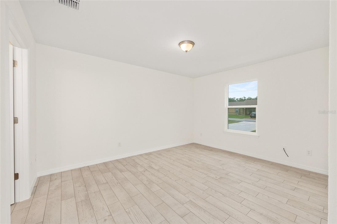
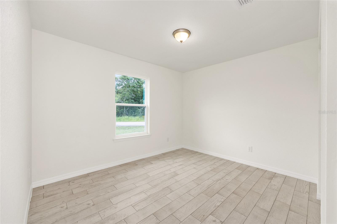
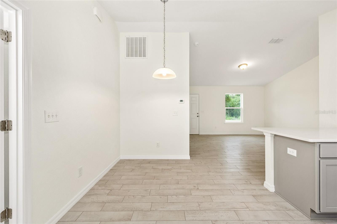
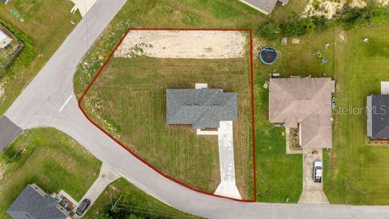
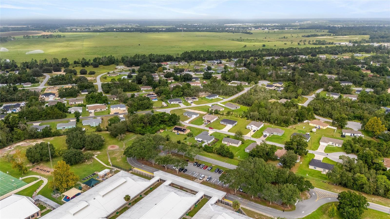
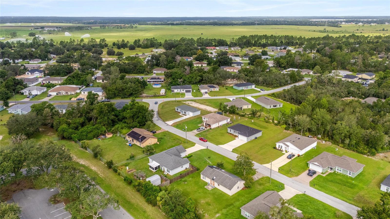
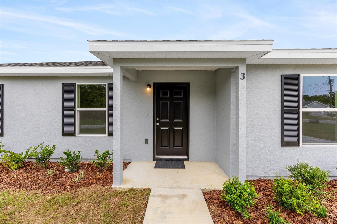
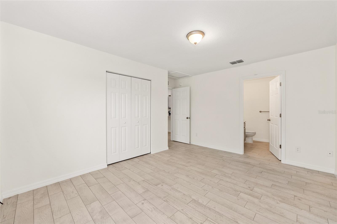
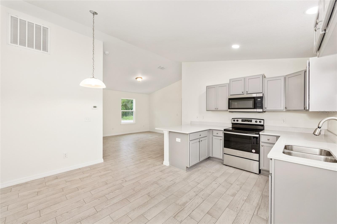
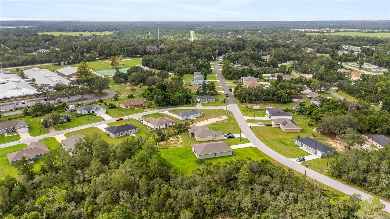
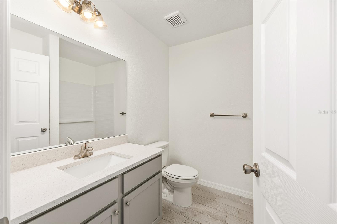
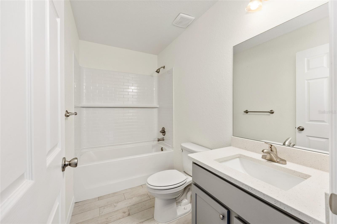
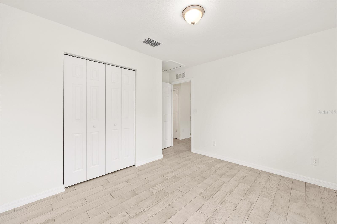
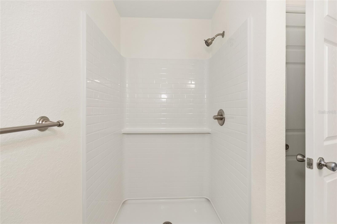
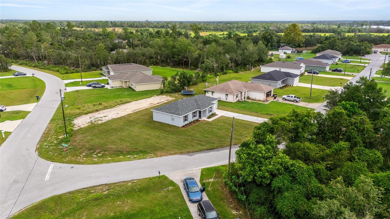
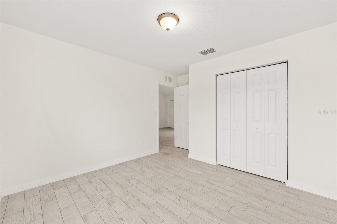
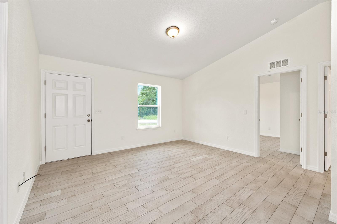
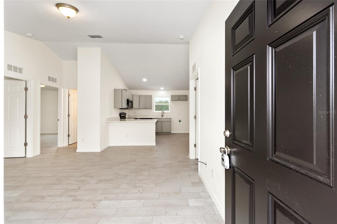
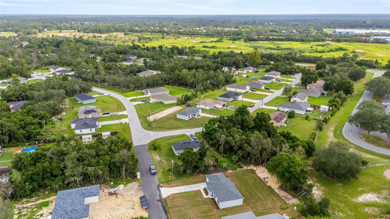
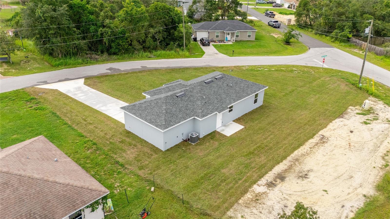
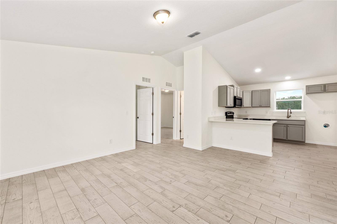
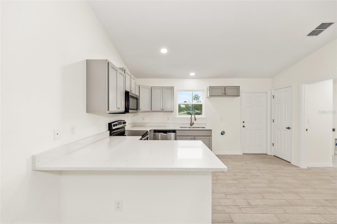
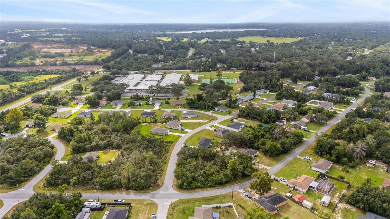
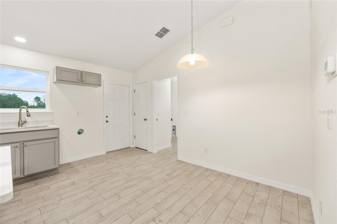
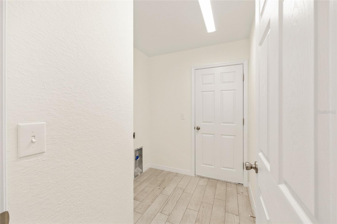
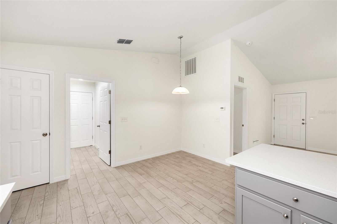
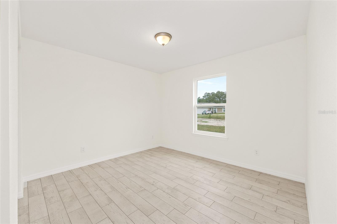
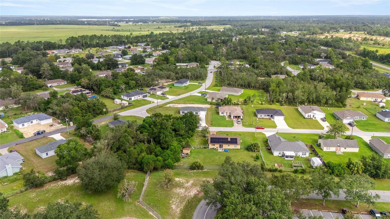
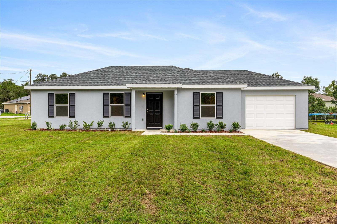
Active
3 OAK CIRCLE PASS
$239,000
Features:
Property Details
Remarks
NEW, NEW, NEW! New Construction! New ENHANCED FLOOR PLAN! New REIMAGINED FEATURES! This home blends a timeless design with modern living. From the moment you walk through the front door you will feel the openness with the cathedral ceiling in the foyer, living room, and dining room! Durable ceramic tile flooring flows seamlessly throughout the home. The kitchen boasts stainless steel appliances, sleek quartz countertops, ample cabinetry, breakfast bar and a spacious pantry. Do laundry with ease in the air-conditioned laundry room. The bedrooms have all been expanded to maximize living space. An impressive, attached garage provides convenience and ample storage. This home rests on just under a 1/4 acre lot ~ enough room for the family & pets to play, but not too much yard work. Silver Springs Shores offers easy access to restaurants, shops, healthcare facilities, art galleries and local events, plus outdoor recreation opportunities like parks, lakes, biking, swimming, hiking, kayaking and much more. The Builder is including a 1 year full warranty and a 2-10 home warranty! Any dimensions listed are approximate. Photos/Virtual Tour are to show interior and exterior colors and finishes and may or may not be of this actual listing. Garage orientation and floor plan may vary for actual home.
Financial Considerations
Price:
$239,000
HOA Fee:
N/A
Tax Amount:
$253
Price per SqFt:
$219.07
Tax Legal Description:
SEC 21 TWP 16 RGE 23 PLAT BOOK J PAGE 103 SILVER SPRINGS SHORES UNIT 12 BLK 174 LOT 29
Exterior Features
Lot Size:
12197
Lot Features:
Cleared, Paved
Waterfront:
No
Parking Spaces:
N/A
Parking:
Driveway, Oversized
Roof:
Shingle
Pool:
No
Pool Features:
N/A
Interior Features
Bedrooms:
3
Bathrooms:
2
Heating:
Electric, Heat Pump
Cooling:
Central Air
Appliances:
Dishwasher, Electric Water Heater, Microwave, Range
Furnished:
Yes
Floor:
Ceramic Tile
Levels:
One
Additional Features
Property Sub Type:
Single Family Residence
Style:
N/A
Year Built:
2025
Construction Type:
Stucco, Frame
Garage Spaces:
Yes
Covered Spaces:
N/A
Direction Faces:
East
Pets Allowed:
No
Special Condition:
None
Additional Features:
Sidewalk
Additional Features 2:
N/A
Map
- Address3 OAK CIRCLE PASS
Featured Properties