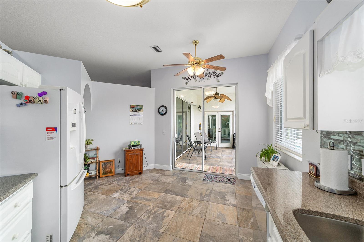
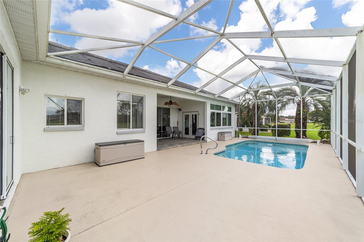
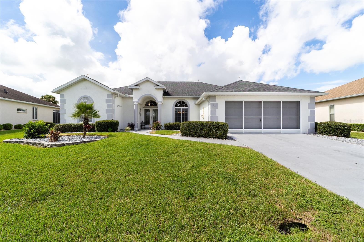
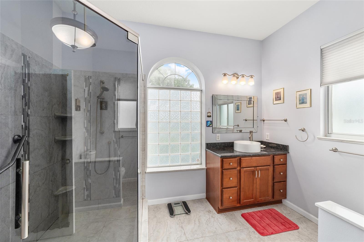
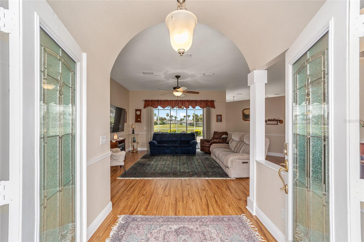
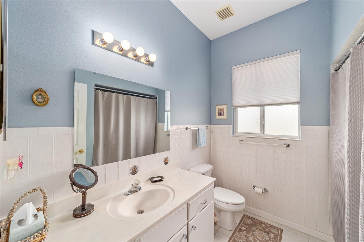
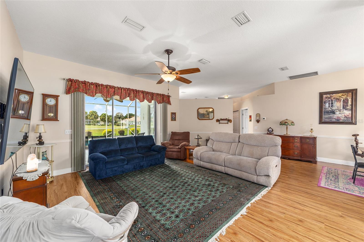
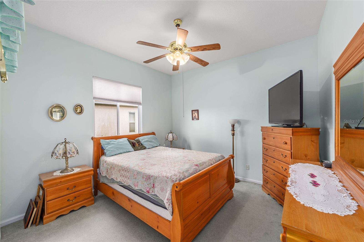
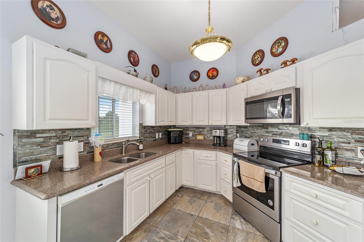
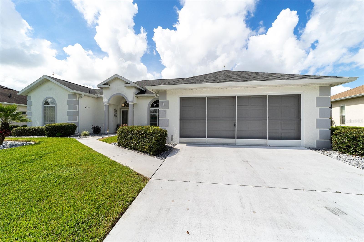
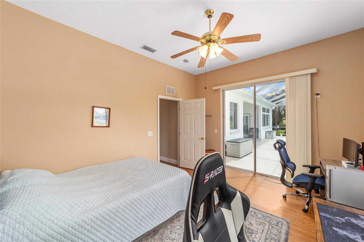
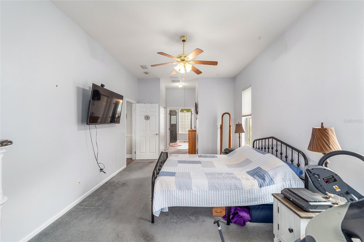
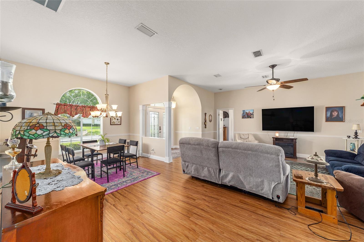
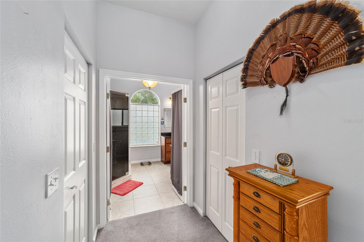
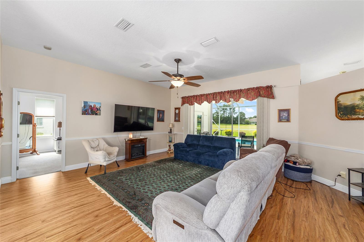
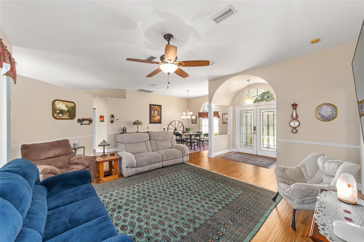
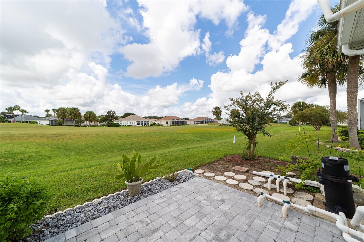
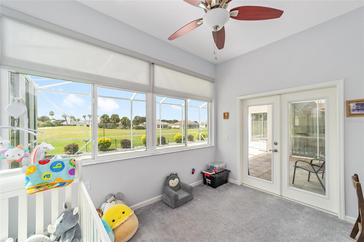
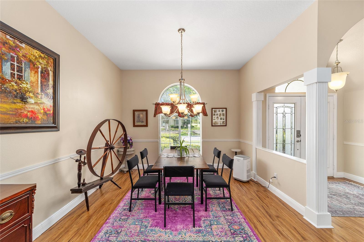
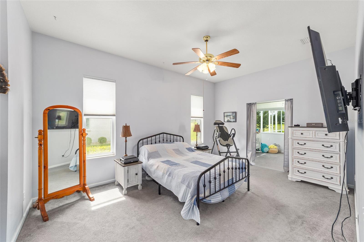
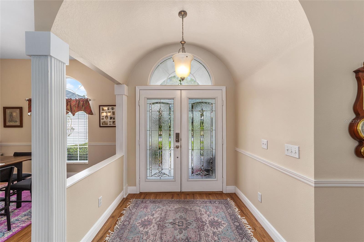
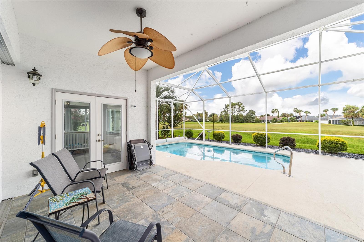
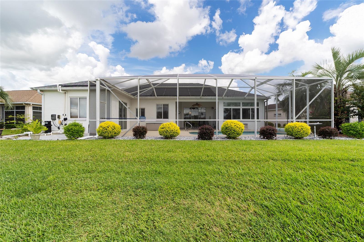
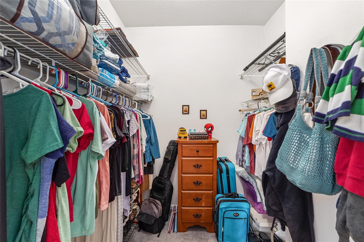
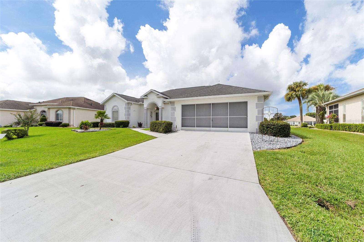
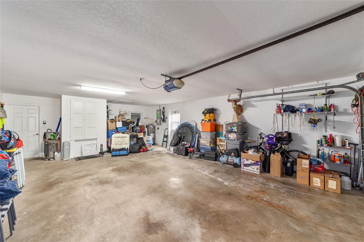
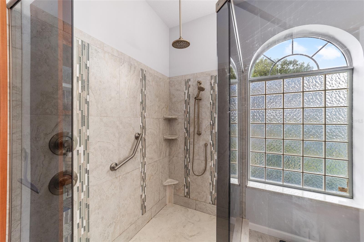
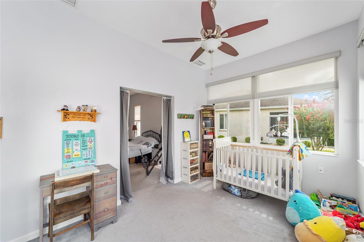
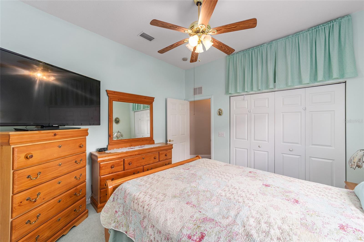
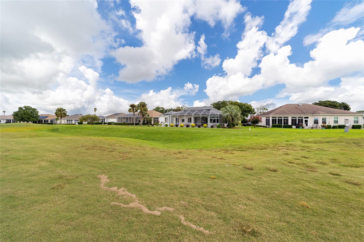
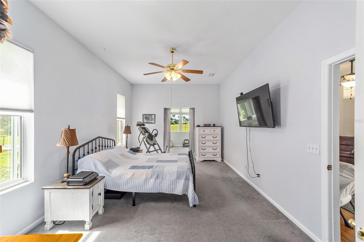
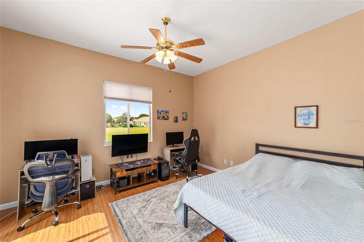
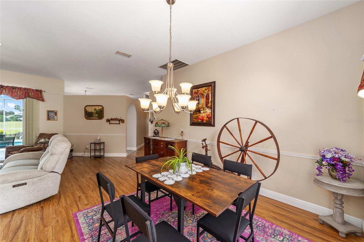
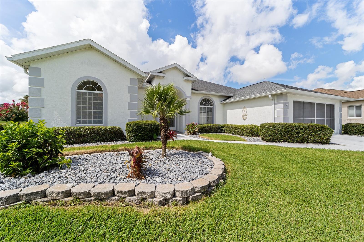
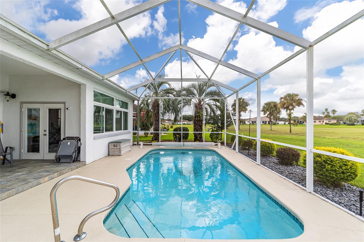
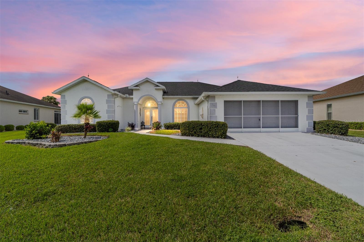
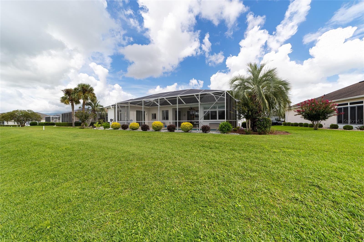
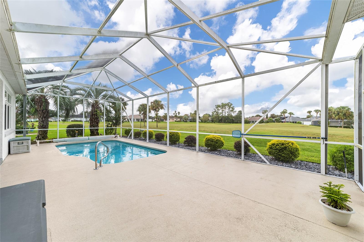
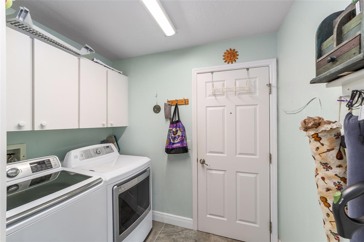
Active
2148 NW 50TH CIR
$325,000
Features:
Property Details
Remarks
GOLF COURSE POOL HOME IN OCALA PALMS! PRICED UNDER MARKET VALUE and built to last with block and stucco construction, this 3 bedroom, 2 bath pool home offers lush golf course views and an easy lifestyle. The split floor plan features a spacious family room overlooking the sparkling heated saltwater pool and fairways beyond. The primary suite includes a bonus room—ideal for an office, hobby space, or private retreat. Mature landscaping frames the screened pool area, creating a relaxing backdrop for everyday living or entertaining. Practical updates include a NEW ROOF (2017) and NEW AC (2021) for added peace of mind. Conveniently located, Ocala Palms sits across from a shopping plaza with Publix, Walgreens, banking, Starbucks, restaurants, new hotel, free-standing ER, storage facilities, Gold’s Gym and so much more! With I-75 just half a mile away and the World Equestrian Center only 5 minutes down the road, you’ll have quick access to everything you need.
Financial Considerations
Price:
$325,000
HOA Fee:
285.9
Tax Amount:
$4690
Price per SqFt:
$162.66
Tax Legal Description:
SEC 04 TWP 15 RGE 21 PLAT BOOK 005 PAGE 78 OCALA PALMS UNIT V BLK P LOT 10
Exterior Features
Lot Size:
8712
Lot Features:
Cleared, In County, Landscaped, Level, On Golf Course, Paved
Waterfront:
No
Parking Spaces:
N/A
Parking:
Driveway, Garage Door Opener, Ground Level, Guest, Off Street
Roof:
Shingle
Pool:
Yes
Pool Features:
Deck, Gunite, Heated, In Ground, Salt Water, Screen Enclosure, Solar Heat
Interior Features
Bedrooms:
3
Bathrooms:
2
Heating:
Central, Electric, Heat Pump
Cooling:
Central Air
Appliances:
Dishwasher, Disposal, Dryer, Electric Water Heater, Microwave, Range, Refrigerator, Washer
Furnished:
No
Floor:
Carpet, Tile, Wood
Levels:
One
Additional Features
Property Sub Type:
Single Family Residence
Style:
N/A
Year Built:
2000
Construction Type:
Block, Stucco
Garage Spaces:
Yes
Covered Spaces:
N/A
Direction Faces:
North
Pets Allowed:
Yes
Special Condition:
None
Additional Features:
French Doors, Private Mailbox, Rain Gutters, Sliding Doors
Additional Features 2:
One person in household needs to be 5+. Board approval required.
Map
- Address2148 NW 50TH CIR
Featured Properties