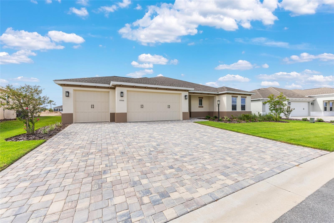
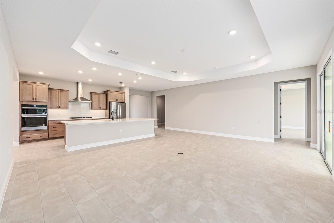
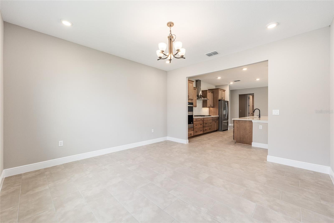
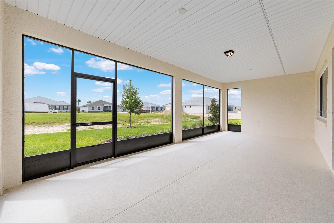
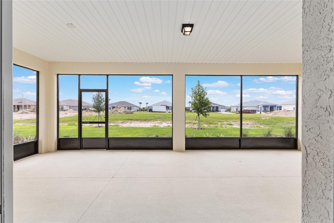
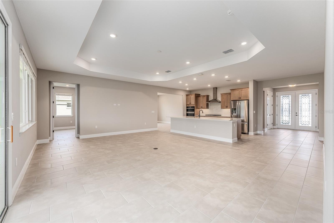
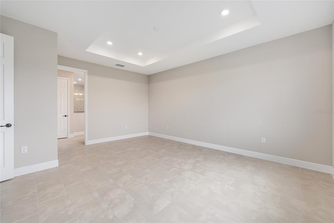
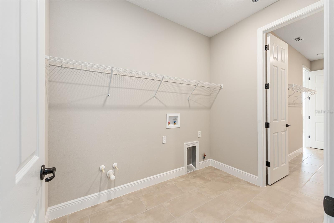
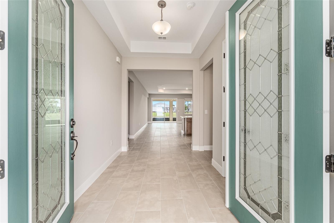
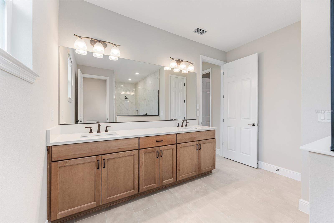
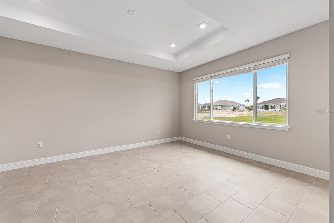
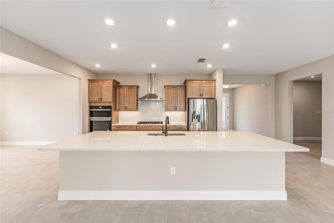
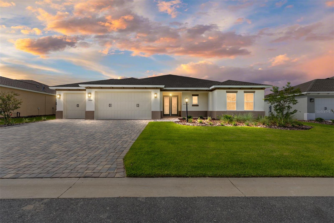
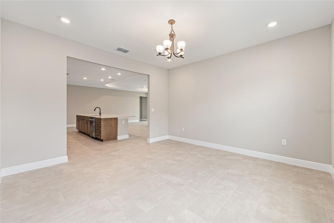
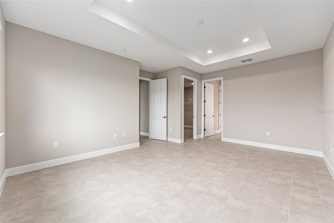
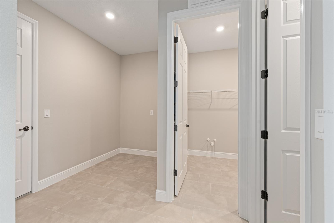
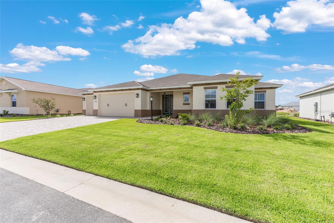
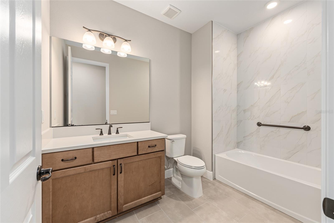
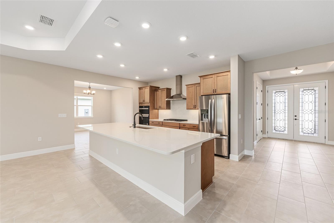
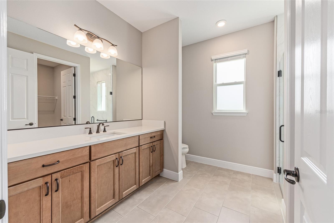
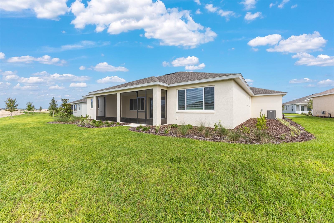
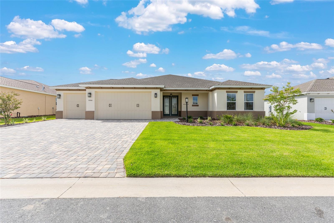
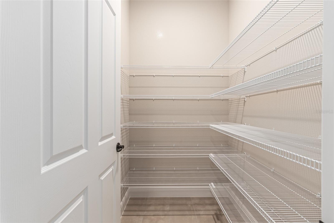
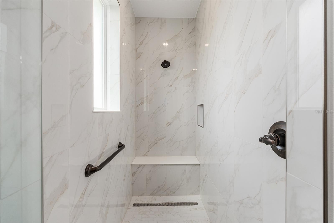
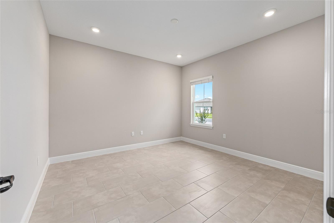
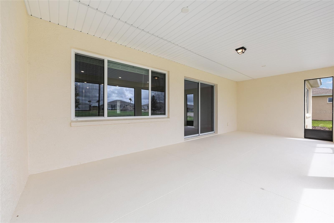
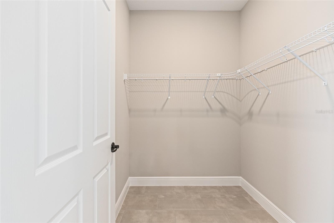
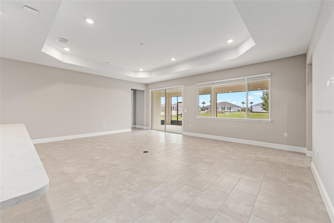
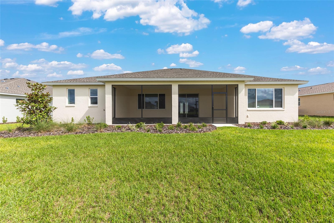
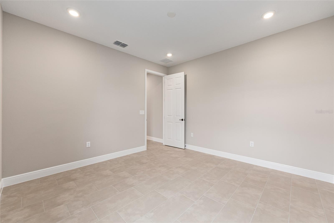
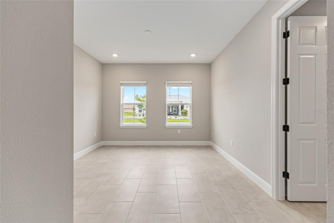
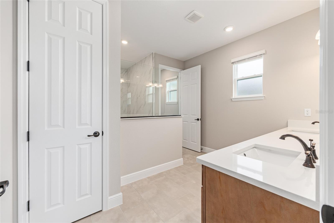
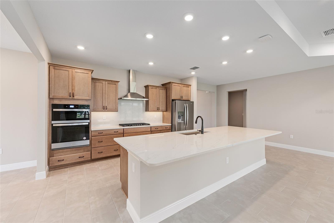
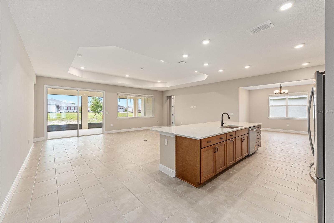
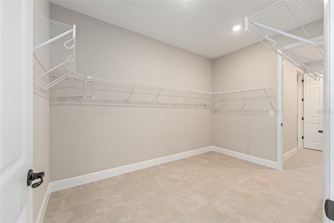
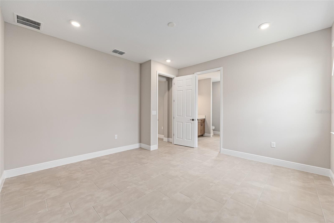
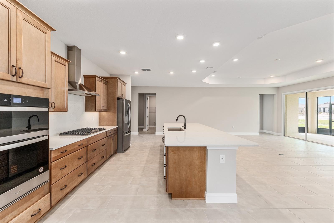
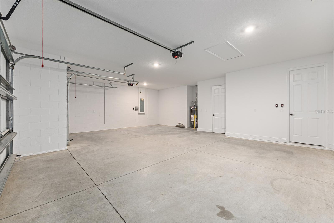
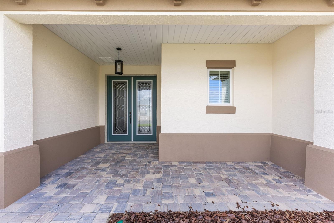
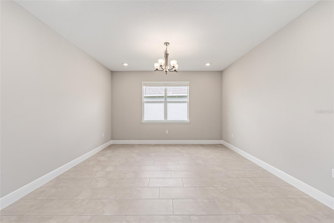
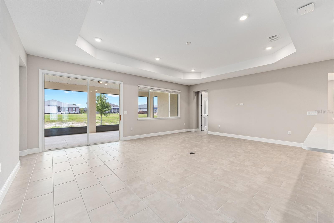
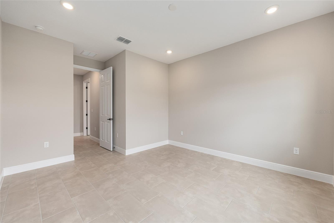
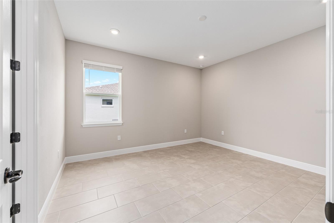
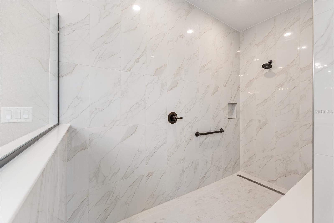
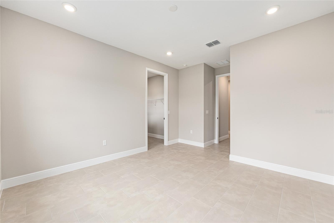
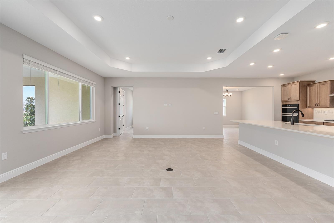
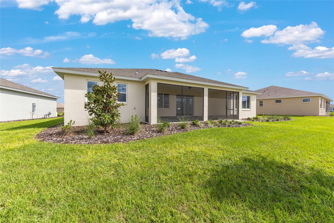
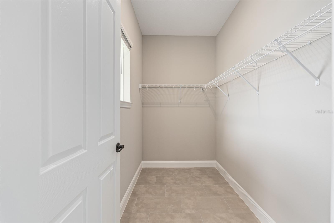
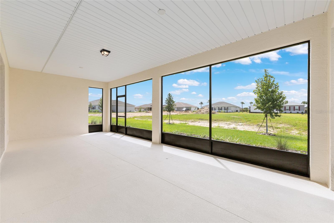
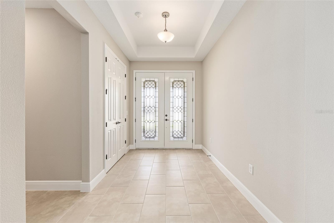
Active
10066 SW 85TH PLACE RD
$490,000
Features:
Property Details
Remarks
Welcome to the Wellington model, located in the sought-after Balfour community at On Top of the World. This beautifully designed home offers 3 bedrooms, 3 bathrooms, and a 3-car garage, with a paver driveway and walkway leading to elegant French entry doors. Inside, you’ll find tile flooring throughout and elegant tray ceilings that add a touch of sophistication to the open floor plan. A separate dining room provides the perfect space for gatherings, while the living area features a sliding glass door that opens to the screened lanai for seamless indoor-outdoor living. The chef’s kitchen boasts rich brown staggered cabinets with crown molding, built-in oven and microwave, 5-burner cooktop with range hood, stainless steel refrigerator and dishwasher, backsplash, under-cabinet lighting, walk-in pantry, and a large island. The private owner’s suite is a true retreat with a tray ceiling, 3-panel window overlooking the backyard, and a walk-in closet with convenient access through to the laundry room. The luxurious en suite features a double vanity sink with quartz counters, a zero-entry tiled shower with a built-in bench, and a linen closet. One of the guest bedrooms also offers a walk-in closet and its own en suite with a single vanity and a tiled tub/shower combination, perfect for visiting family or friends. Designed with comfort and style in mind, the Wellington model offers modern finishes, spacious living, and thoughtful details—ready for you to call home. Residents of On Top of the World enjoy an active-adult lifestyle with access to championship golf courses, fitness centers, swimming pools, pickleball and tennis courts, walking trails, and a wide variety of clubs and social activities.
Financial Considerations
Price:
$490,000
HOA Fee:
336.29
Tax Amount:
$448.66
Price per SqFt:
$170.73
Tax Legal Description:
SEC 15 TWP 16 RGE 20 PLAT BOOK 015 PAGE 056 CANDLER HILLS WEST BALFOUR SOUTH LOT 96
Exterior Features
Lot Size:
11180
Lot Features:
Cleared, Landscaped, Paved
Waterfront:
No
Parking Spaces:
N/A
Parking:
Driveway
Roof:
Shingle
Pool:
No
Pool Features:
N/A
Interior Features
Bedrooms:
3
Bathrooms:
3
Heating:
Electric
Cooling:
Central Air
Appliances:
Built-In Oven, Cooktop, Dishwasher, Disposal, Microwave, Range Hood, Refrigerator
Furnished:
No
Floor:
Tile
Levels:
One
Additional Features
Property Sub Type:
Single Family Residence
Style:
N/A
Year Built:
2025
Construction Type:
Block, Concrete, Stucco
Garage Spaces:
Yes
Covered Spaces:
N/A
Direction Faces:
North
Pets Allowed:
No
Special Condition:
None
Additional Features:
French Doors, Lighting, Sliding Doors
Additional Features 2:
See HOA
Map
- Address10066 SW 85TH PLACE RD
Featured Properties