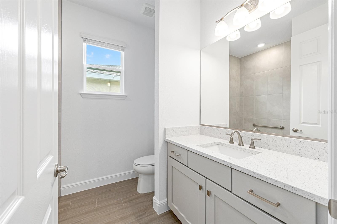
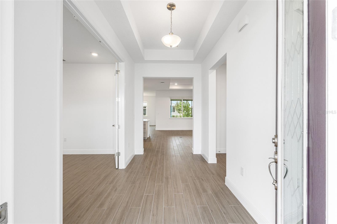
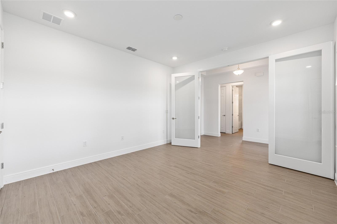
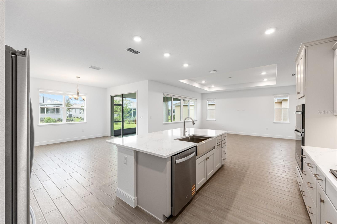
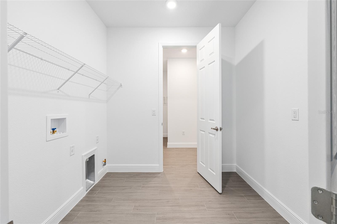
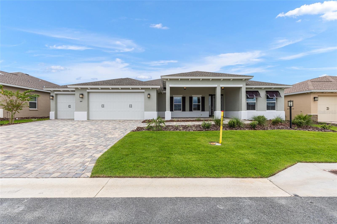
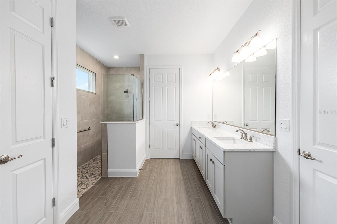
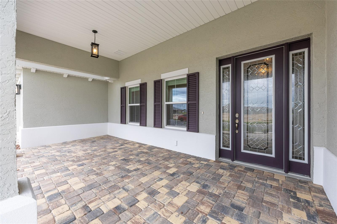
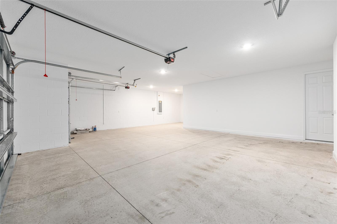
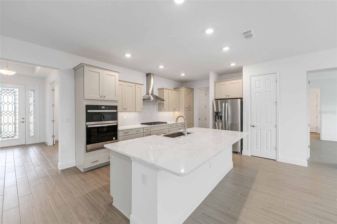
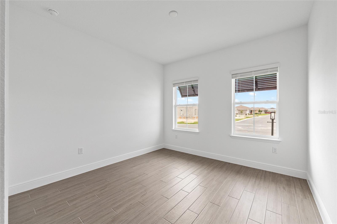
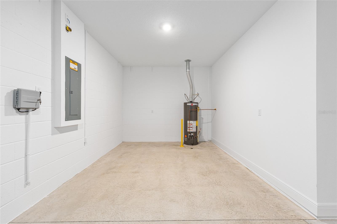
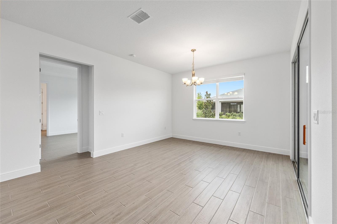
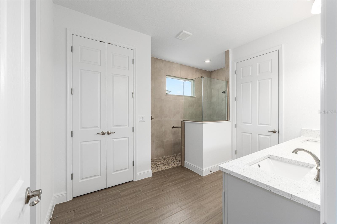
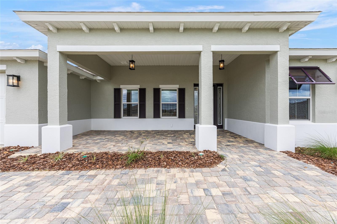
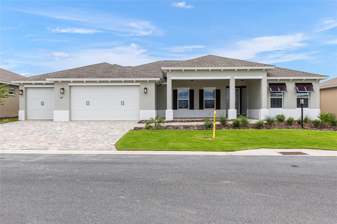
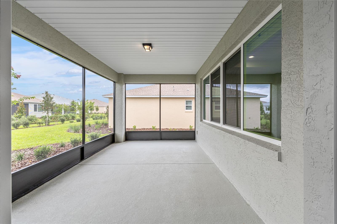
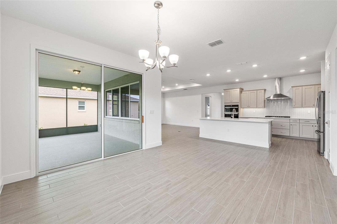
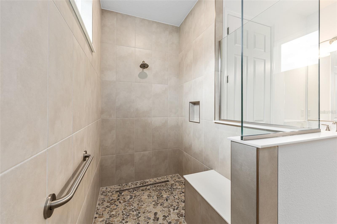
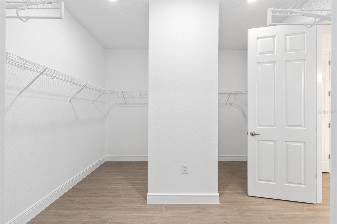
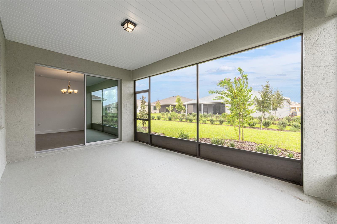
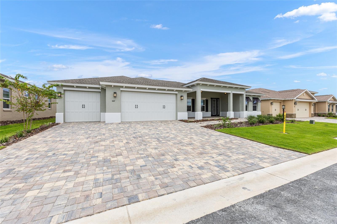
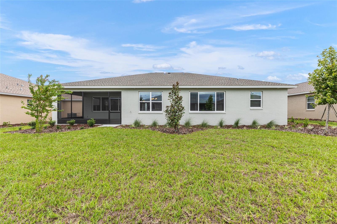
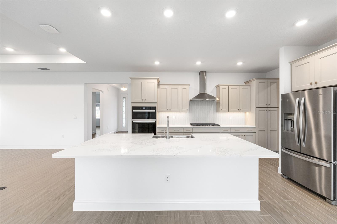
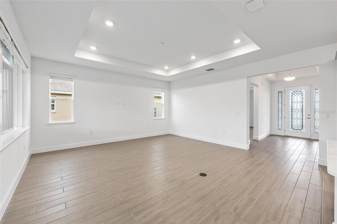
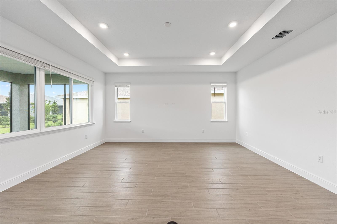
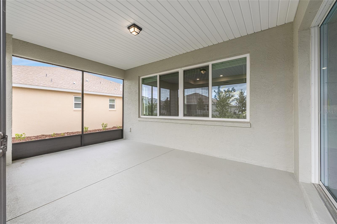
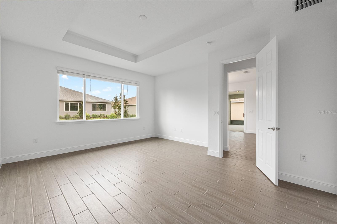
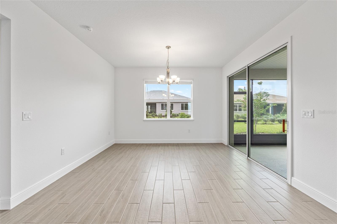
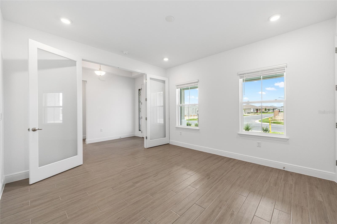
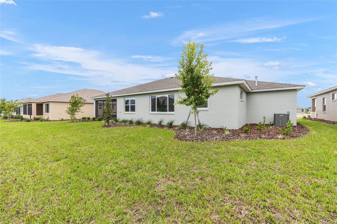
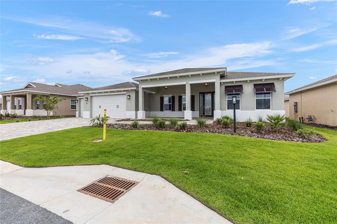
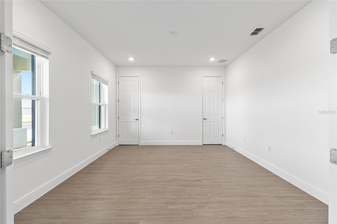
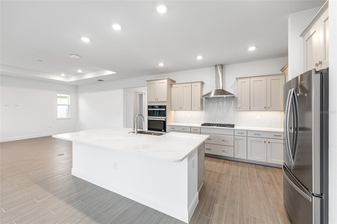
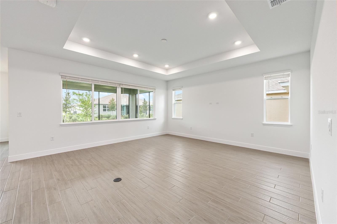
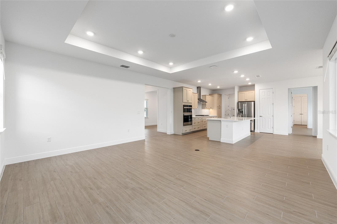
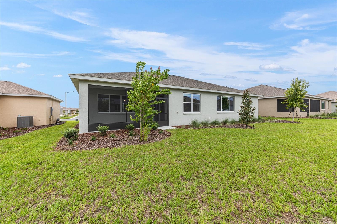
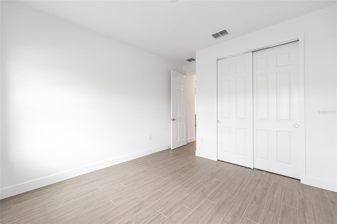
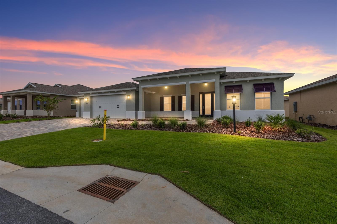
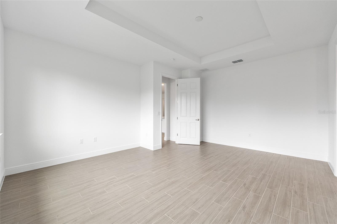
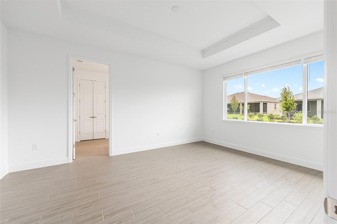
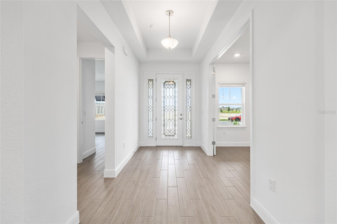
Active
10117 SW 84TH STREET RD
$460,000
Features:
Property Details
Remarks
Welcome to the Brighton model, a beautifully designed 2-bedroom, 2-bathroom home with a 2-car garage plus a golf cart garage, located in the highly sought-after Balfour neighborhood of On Top of the World. This new construction home showcases a paver driveway and walkway leading to an inviting entry. Inside, you’ll find tile flooring throughout and tray ceilings in the living area, creating a bright, open atmosphere. The spacious great room flows seamlessly into the gourmet kitchen, which features premium cabinetry with crown molding, quartz countertops, a built-in oven and microwave, a 5-burner cooktop with a range hood, stylish backsplash, under-cabinet lighting, and a large island. The owner’s suite is a private retreat with a tray ceiling, a 3-panel window with blinds overlooking the backyard, and a huge walk-in closet with through-access to the laundry room for added convenience. The spa-like en suite bath offers dual vanities and a beautifully tiled zero entry shower with a built-in bench. A split-bedroom layout provides privacy for guests, while the versatile flex space is perfect for a home office or hobby room. Sliding glass doors lead to the covered lanai, ideal for enjoying Florida’s year-round sunshine. Living in Balfour at On Top of the World means access to unparalleled amenities, including championship golf courses, fitness centers, swimming pools, tennis, pickleball, and a wide variety of clubs and activities designed for active adult living!
Financial Considerations
Price:
$460,000
HOA Fee:
336.29
Tax Amount:
$418.37
Price per SqFt:
$214.45
Tax Legal Description:
SEC 15 TWP 16 RGE 20 PLAT BOOK 015 PAGE 056 CANDLER HILLS WEST BALFOUR SOUTH LOT 174
Exterior Features
Lot Size:
10400
Lot Features:
Cleared, Landscaped, Paved
Waterfront:
No
Parking Spaces:
N/A
Parking:
Driveway, Golf Cart Garage
Roof:
Shingle
Pool:
No
Pool Features:
N/A
Interior Features
Bedrooms:
2
Bathrooms:
2
Heating:
Electric
Cooling:
Central Air
Appliances:
Built-In Oven, Cooktop, Dishwasher, Disposal, Microwave, Range Hood, Refrigerator
Furnished:
No
Floor:
Tile
Levels:
One
Additional Features
Property Sub Type:
Single Family Residence
Style:
N/A
Year Built:
2025
Construction Type:
Block, Concrete, Stucco
Garage Spaces:
Yes
Covered Spaces:
N/A
Direction Faces:
South
Pets Allowed:
No
Special Condition:
None
Additional Features:
Lighting, Sliding Doors
Additional Features 2:
See HOA
Map
- Address10117 SW 84TH STREET RD
Featured Properties