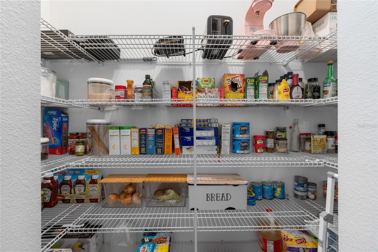
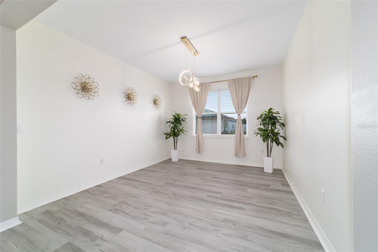
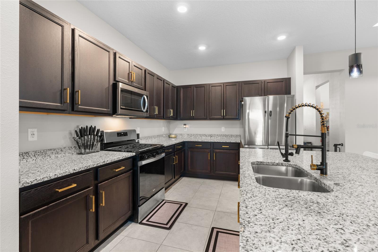
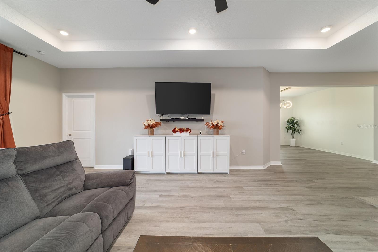
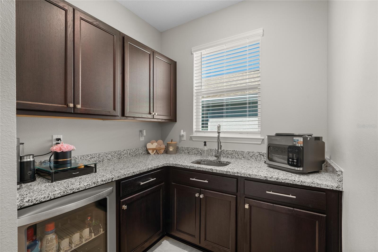

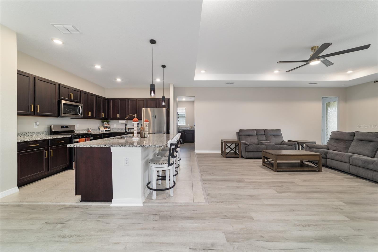
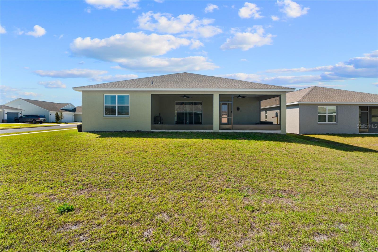
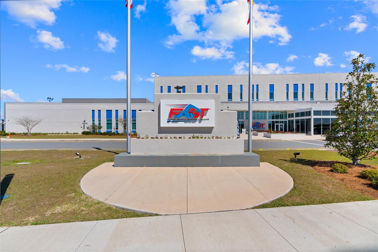
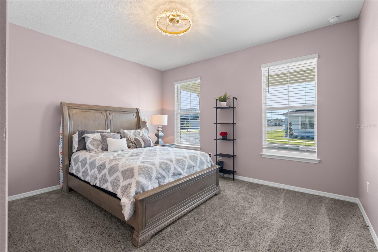
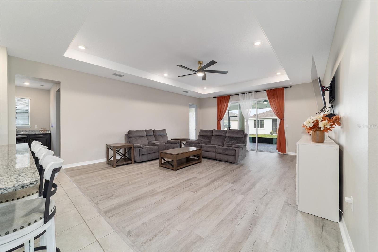
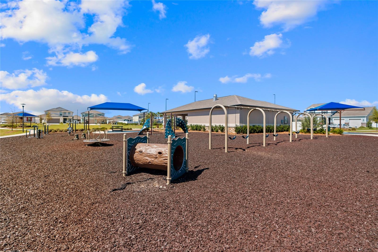
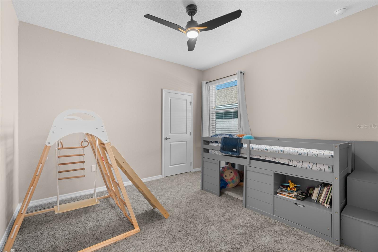
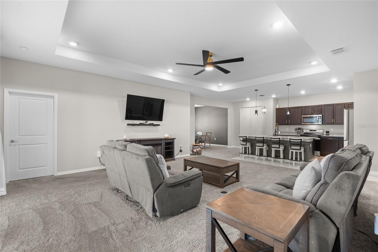

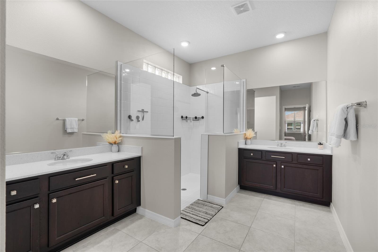
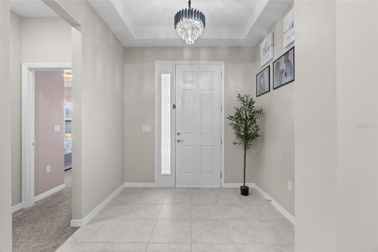
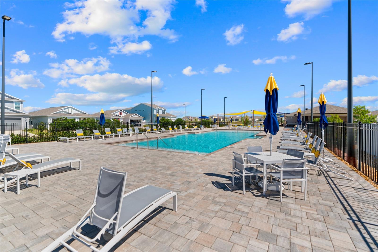
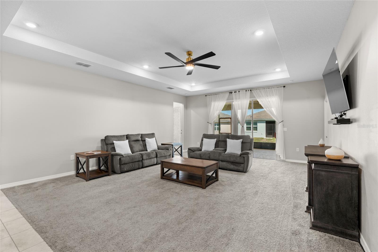
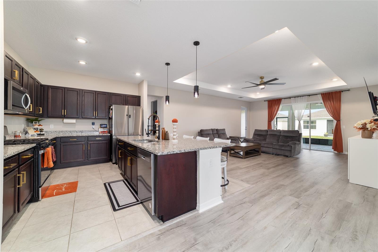
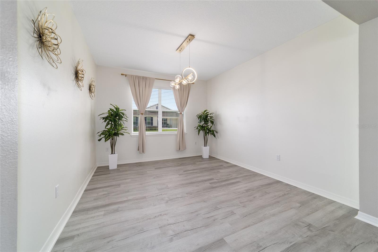

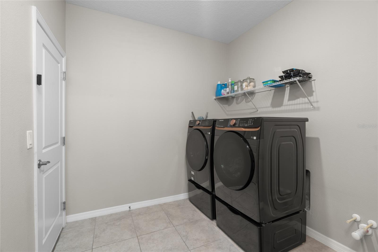
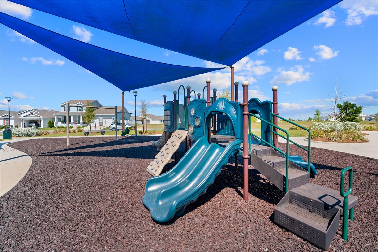
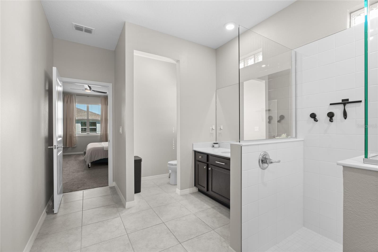
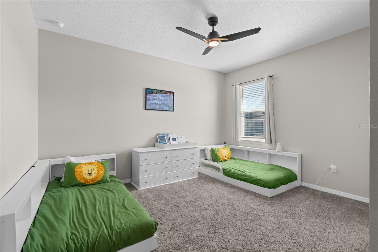
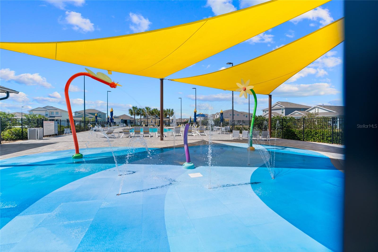

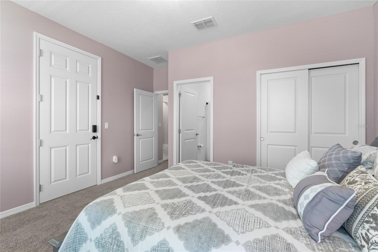
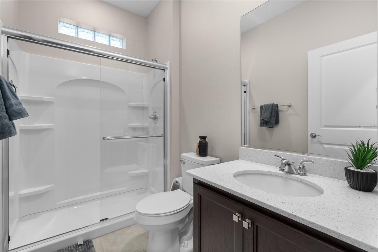
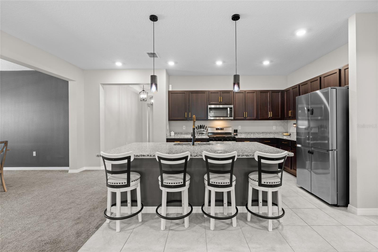
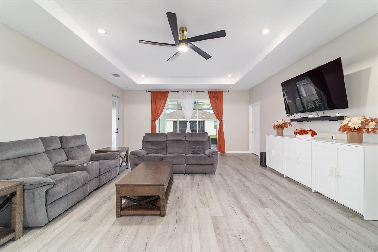
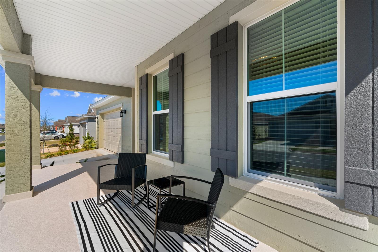
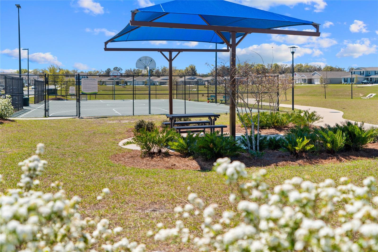
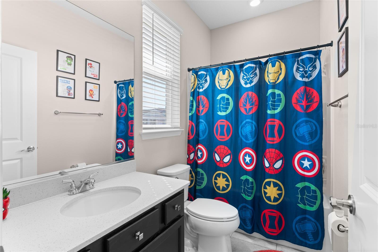
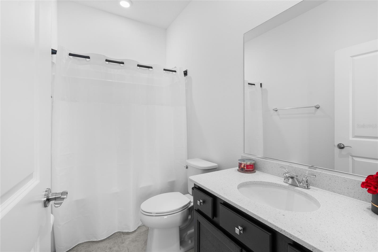
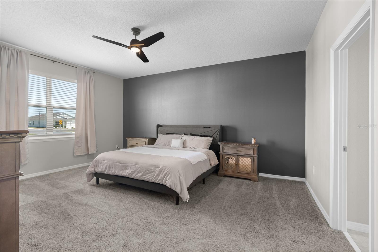
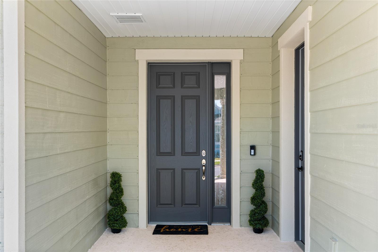
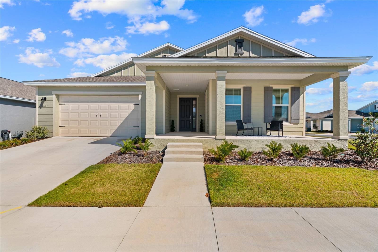
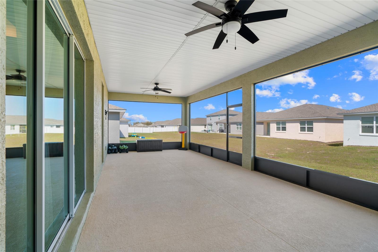
Active
7181 SW 64TH STREET ROAD
$455,000
Features:
Property Details
Remarks
Back on the Market! Buyer’s change in circumstances — no fault of the seller! Take advantage of this rare opportunity to assume a VA loan at just 5.75% interest and make this stunning Gardenia model your new home. Featuring four spacious bedrooms and four full bathrooms, this residence defines luxury living in the highly sought-after Calesa Township community. Enjoy brand-new Luxury Vinyl Plank flooring throughout the main living areas and a thoughtfully designed floor plan perfect for both comfort and entertaining. Situated on a generous corner lot, this home boasts an array of high-end upgrades and elegant finishes that truly set it apart. Step inside to discover a beautiful open floor plan, including a formal dining room, a dedicated office in the garage (under A/C), and a spacious 32X14 screened lanai that’s perfect for relaxing and entertaining. The in-law suite provides ultimate privacy with its own entrance and keypad access, as well as an en-suite bath for added convenience. Elegant fixtures throughout the home offer a sophisticated, upscale feel. The master suite is a true retreat, featuring a massive walk-in closet, dual sinks, and a large walk-in shower—perfect for unwinding after a long day. Additional highlights include a butler's pantry complete with a mini-fridge, a new irrigation system, new utility sink in the lanai, an abundance of natural light, and thoughtful design touches that create an inviting atmosphere. As a bonus, the owners are offering several valuable inclusions with an acceptable offer: coffee and end tables, a brand new generator, riding lawn mower, jungle gym in the lanai, and the office desk! So many extras truly make this home one of a kind! Located in the highly desirable Calesa Township, this lifestyle community boasts a wealth of amenities for residents, including community pools, basketball court, splash pad, playground, walking trails, and the state-of-the-art FAST indoor/outdoor pool facility, and a skate/bike park! Additionally, a coffee shop is coming soon, making this a truly unique place to call home. Don’t miss the chance to see this incredible property—schedule your showing today and make this dream home yours!
Financial Considerations
Price:
$455,000
HOA Fee:
130
Tax Amount:
$5722.99
Price per SqFt:
$159.04
Tax Legal Description:
SEC 06 TWP 16 RGE 21PLAT BOOK 014 PAGE 184CALESA TOWNSHIP ROAN HILLS PHASE 2LOT 207
Exterior Features
Lot Size:
10019
Lot Features:
Corner Lot, Sidewalk, Paved
Waterfront:
No
Parking Spaces:
N/A
Parking:
Workshop in Garage
Roof:
Shingle
Pool:
No
Pool Features:
N/A
Interior Features
Bedrooms:
4
Bathrooms:
4
Heating:
Central, Electric
Cooling:
Central Air
Appliances:
Bar Fridge, Dishwasher, Dryer, Freezer, Range, Refrigerator, Washer, Wine Refrigerator
Furnished:
No
Floor:
Carpet, Tile
Levels:
One
Additional Features
Property Sub Type:
Single Family Residence
Style:
N/A
Year Built:
2023
Construction Type:
Block, Concrete, Stucco
Garage Spaces:
Yes
Covered Spaces:
N/A
Direction Faces:
South
Pets Allowed:
Yes
Special Condition:
None
Additional Features:
Sliding Doors
Additional Features 2:
N/A
Map
- Address7181 SW 64TH STREET ROAD
Featured Properties