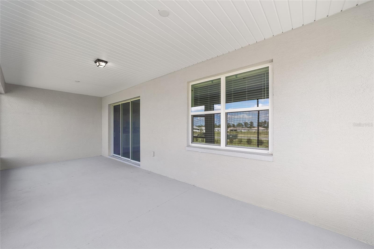
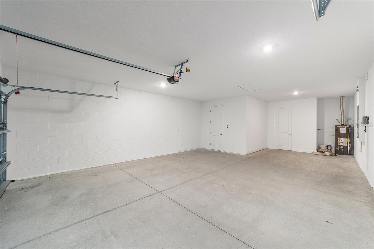
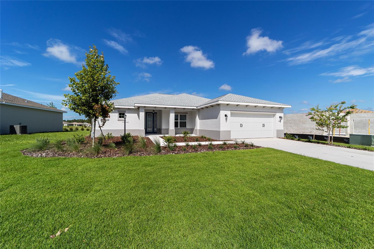
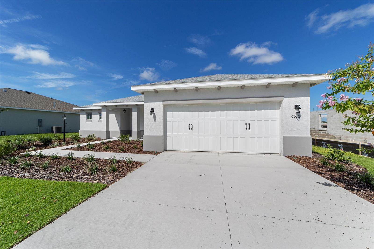
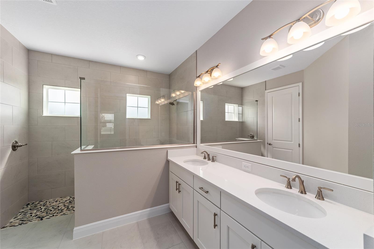
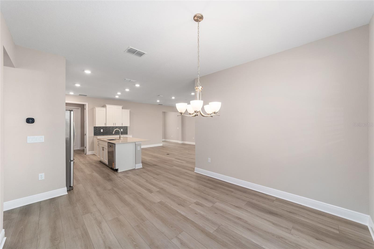
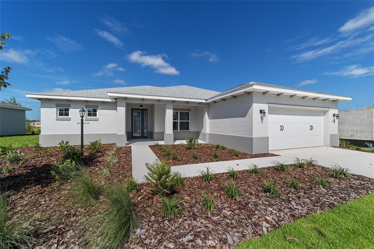
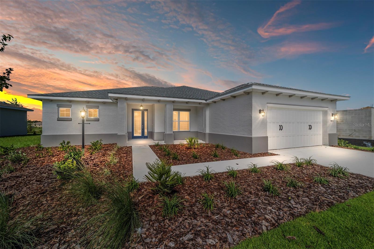
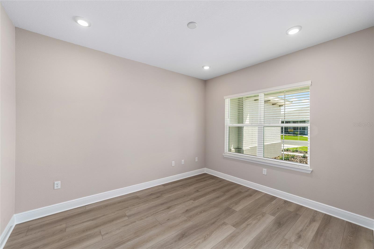
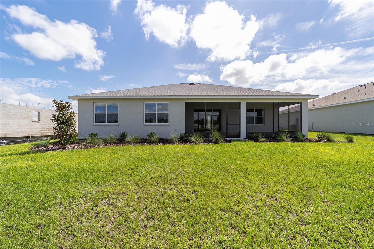
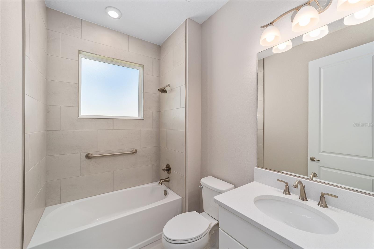
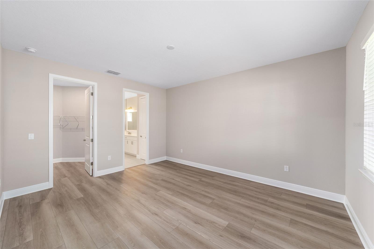
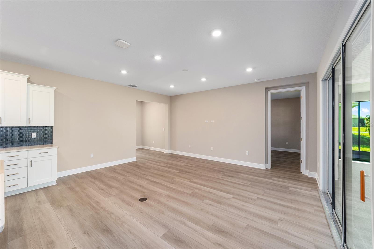
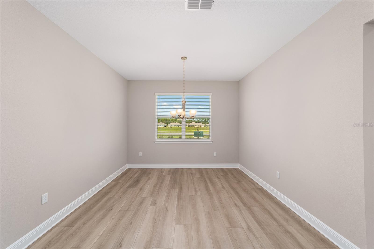
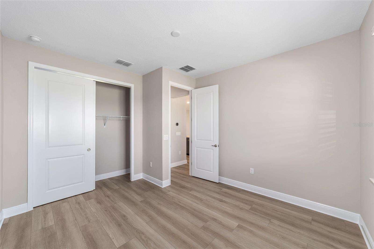
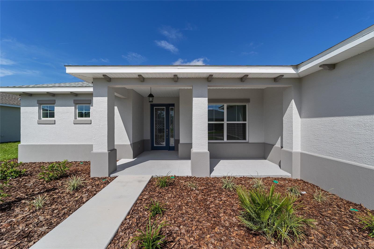
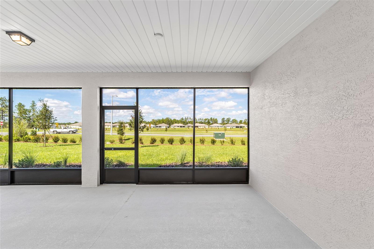
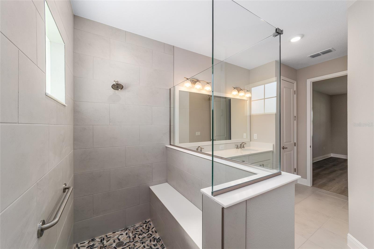
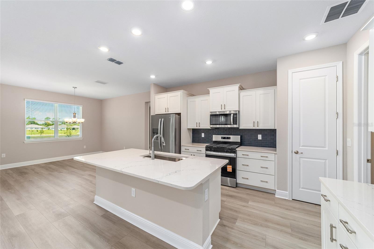
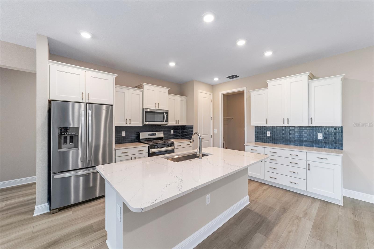
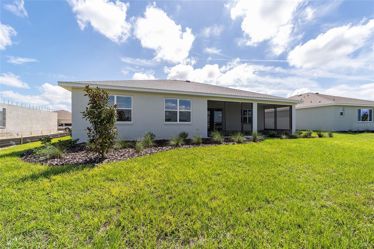
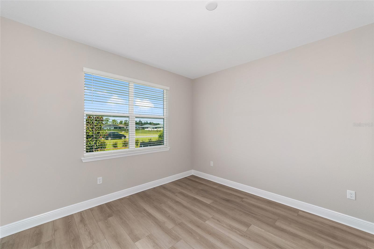
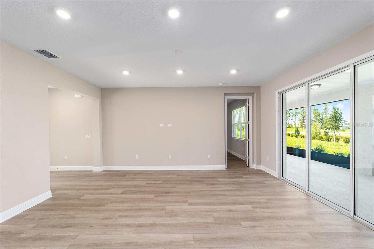
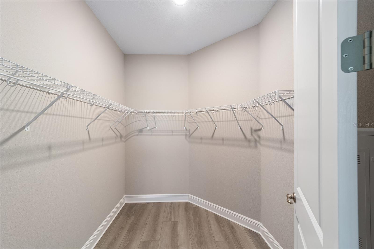
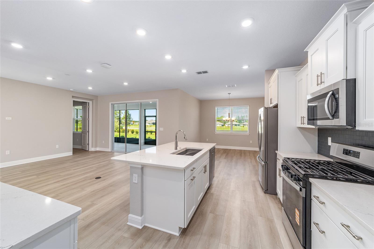
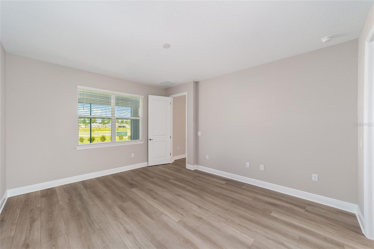
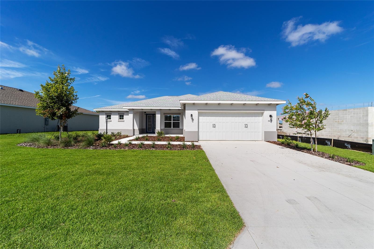
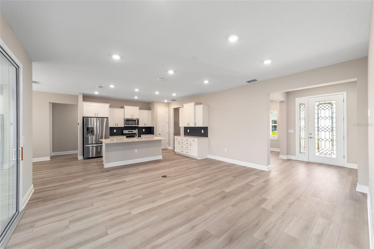
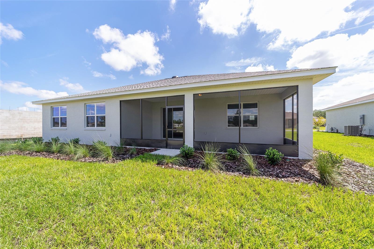
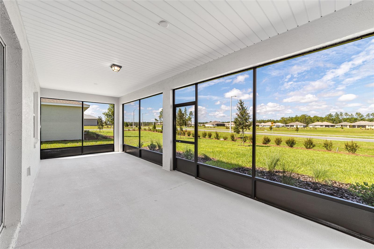
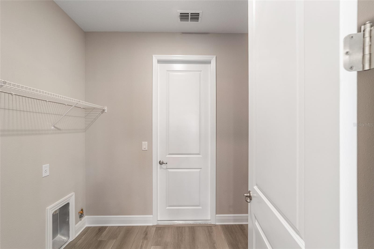
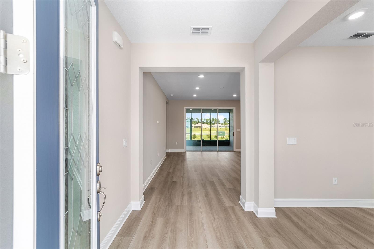
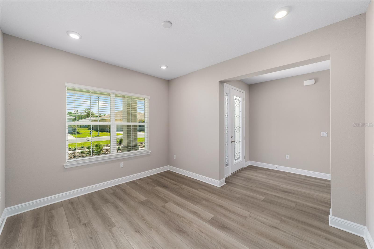
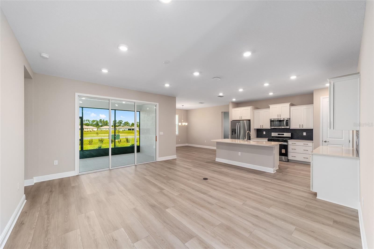
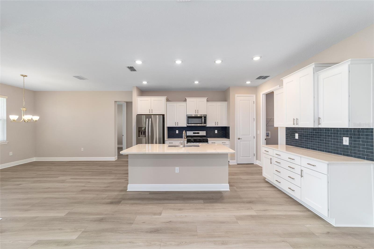
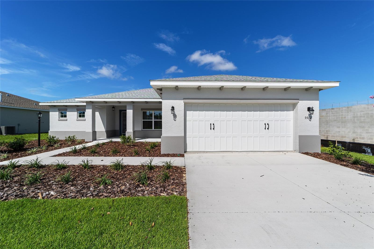
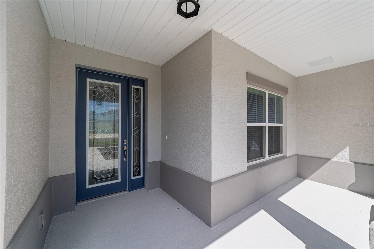
Active
9912 SW 106TH CIR
$356,000
Features:
Property Details
Remarks
Welcome to the Livingston Model, a beautifully crafted new construction home located in LongLeaf Ridge at On Top of the World, Ocala’s premier 55+ active adult community. This thoughtfully designed home offers 2 bedrooms, 2 bathrooms, an oversized 2-car garage with golf cart parking, and a versatile open flex space perfect for a home office or hobby area. At the heart of the home, the gourmet kitchen features stainless steel appliances, premium white cabinetry with crown molding, quartz countertops, under-cabinet lighting, an elegant backsplash, a pantry, and a spacious island—ideal for both meal prep and entertaining. The dining area, highlighted by a chandelier and backyard views, flows seamlessly into the open living space. From the living area, a 3-panel sliding door opens to the screened lanai, creating a perfect indoor-outdoor lifestyle. The primary suite is a peaceful retreat with two windows overlooking the backyard, a walk-in closet, and a spa-like en suite complete with double vanity sinks, quartz counters, tiled flooring, and a zero-entry tiled shower with built-in bench. The guest bedroom is conveniently located near the full guest bathroom, which includes a single quartz vanity and a tiled tub/shower combination. With its elegant finishes, open design, and access to world-class amenities in a gated, golf cart-friendly community, the Livingston model offers the perfect blend of comfort and style. Schedule your private showing today and discover why so many choose to call On Top of the World home!
Financial Considerations
Price:
$356,000
HOA Fee:
524.1
Tax Amount:
$388.01
Price per SqFt:
$207.22
Tax Legal Description:
SEC 27 TWP 16 RGE 20 PLAT BOOK 015 PAGE 193 ON TOP OF THE WORLD COMMUNITIES LONGLEAF RIDGE PHASE VIII LOT 2
Exterior Features
Lot Size:
10010
Lot Features:
Cleared, Landscaped, Paved
Waterfront:
No
Parking Spaces:
N/A
Parking:
Driveway, Golf Cart Parking
Roof:
Shingle
Pool:
No
Pool Features:
N/A
Interior Features
Bedrooms:
2
Bathrooms:
2
Heating:
Electric
Cooling:
Central Air
Appliances:
Dishwasher, Disposal, Microwave, Range, Refrigerator
Furnished:
No
Floor:
Luxury Vinyl, Tile
Levels:
One
Additional Features
Property Sub Type:
Single Family Residence
Style:
N/A
Year Built:
2025
Construction Type:
Block, Concrete, Stucco
Garage Spaces:
Yes
Covered Spaces:
N/A
Direction Faces:
East
Pets Allowed:
No
Special Condition:
None
Additional Features:
Lighting, Sliding Doors
Additional Features 2:
See HOA
Map
- Address9912 SW 106TH CIR
Featured Properties