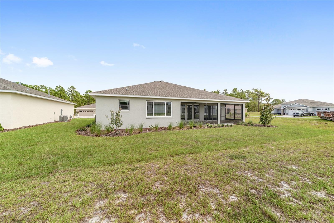
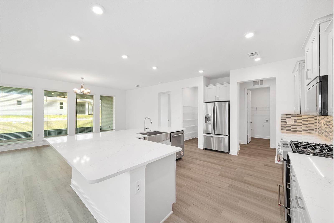
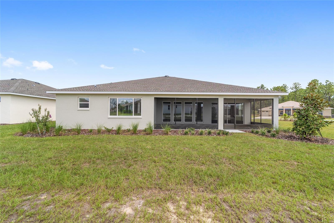
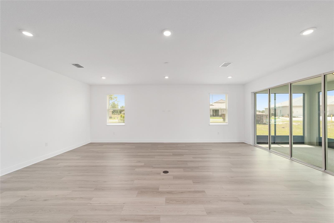
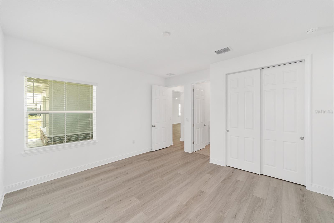
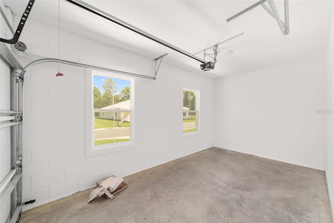
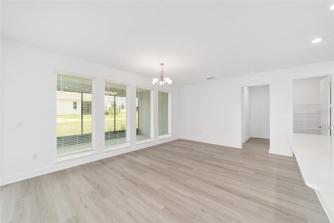
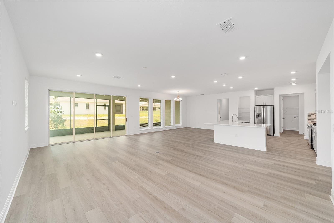
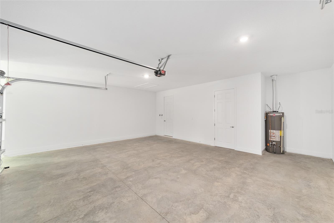
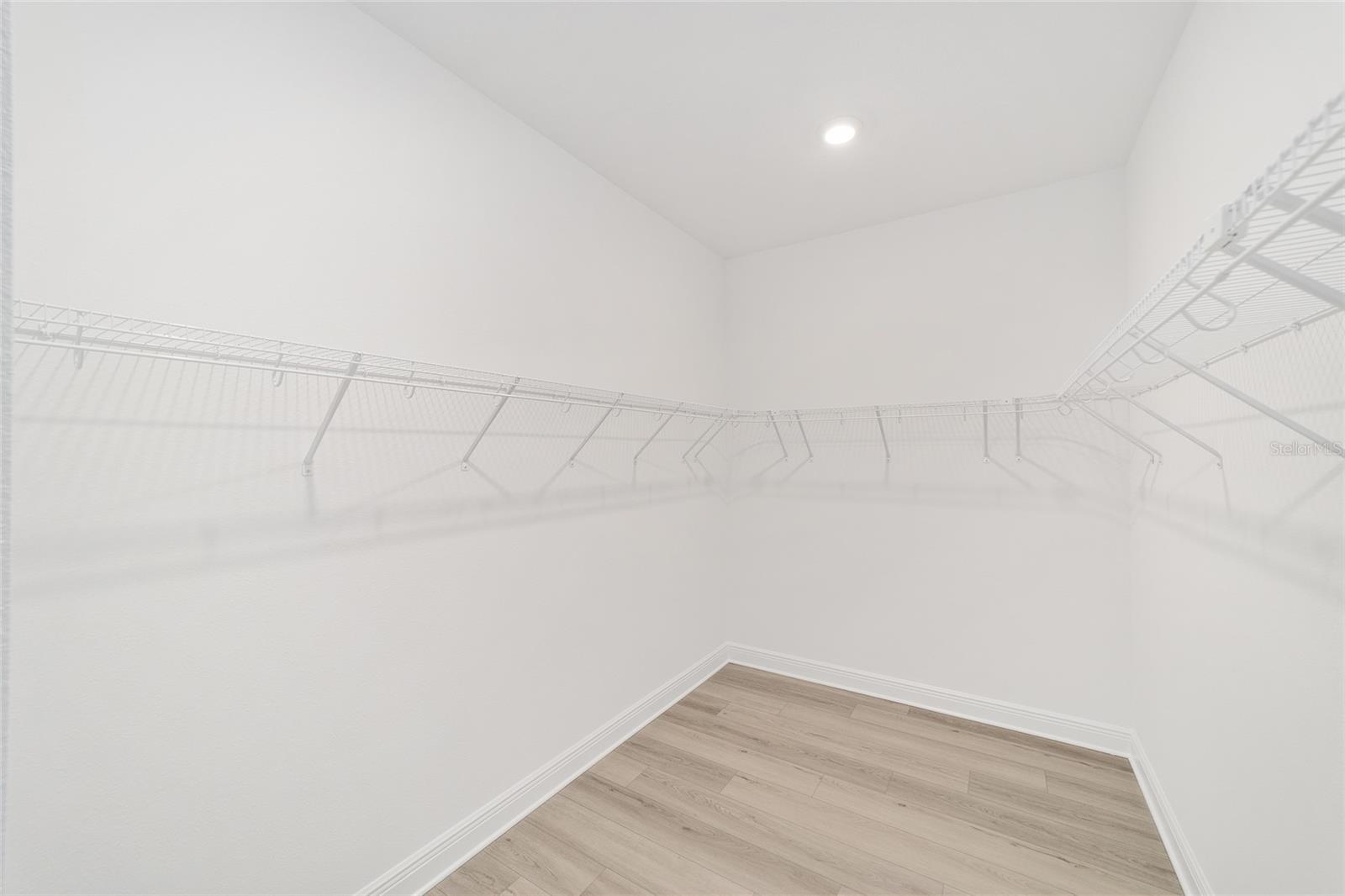
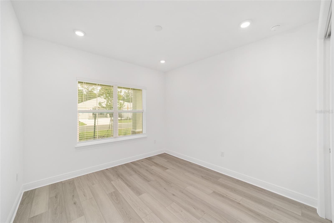
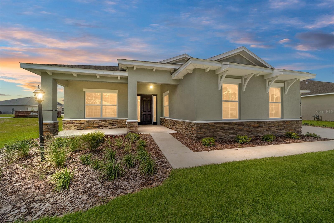
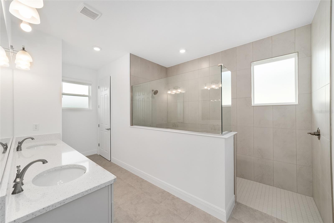
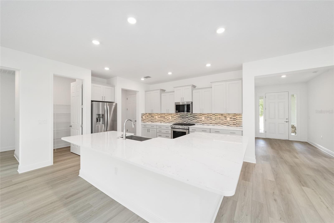
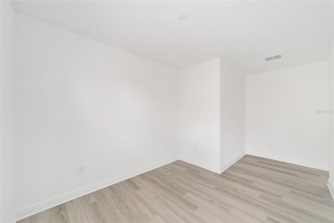
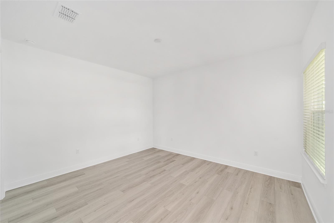
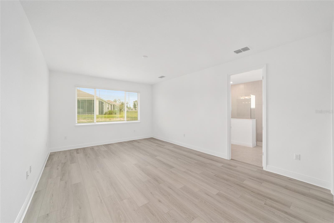
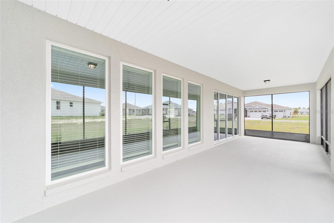
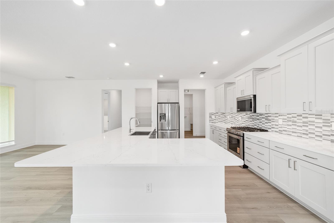
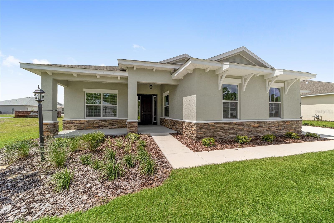
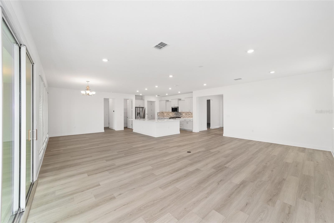
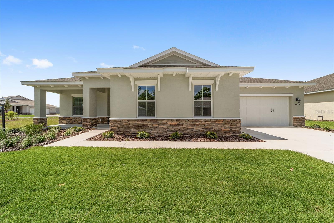
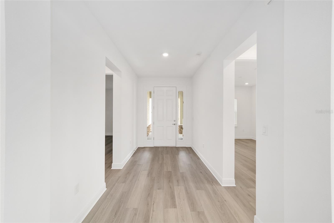
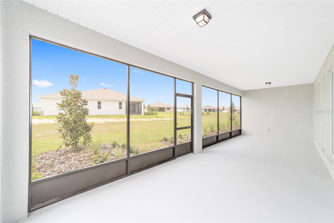
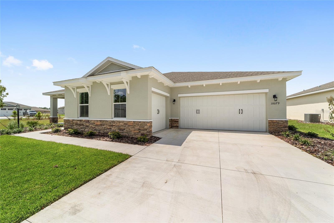
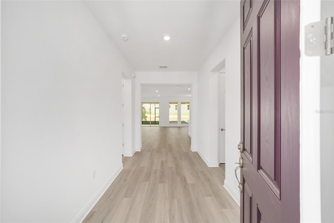
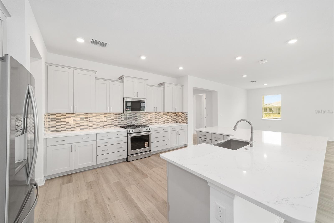
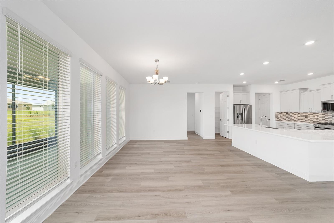
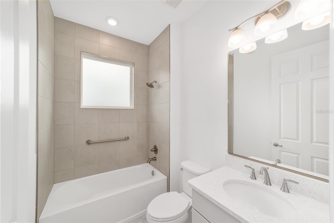
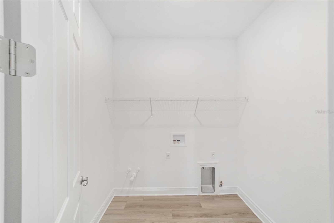
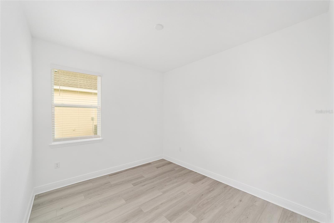
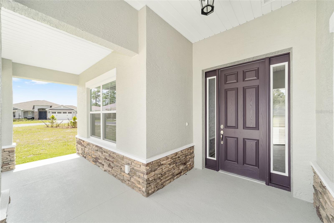
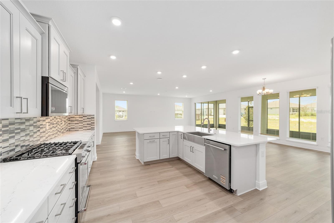
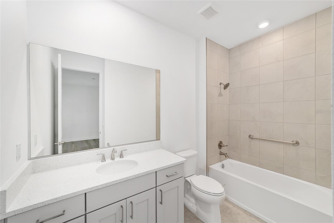
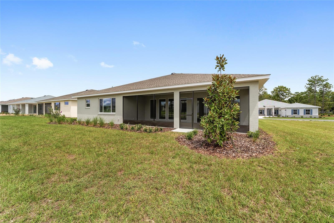
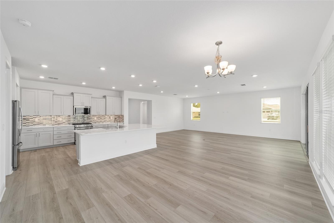
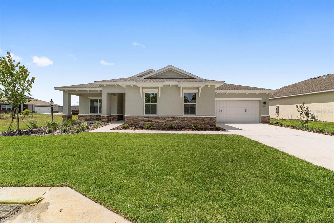
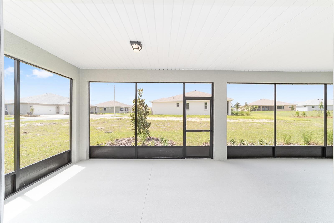
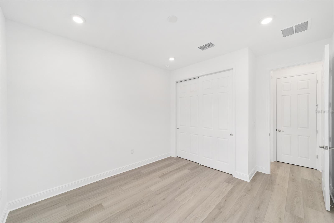
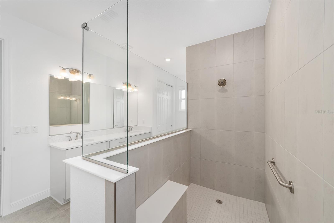
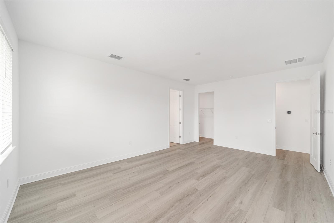
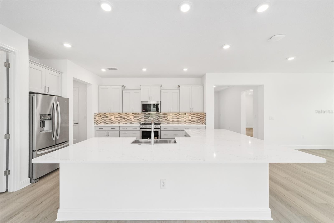
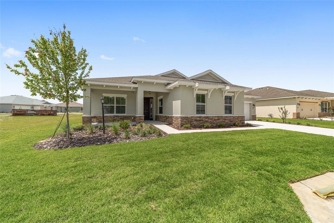
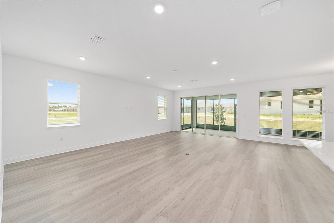
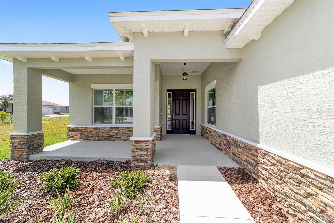
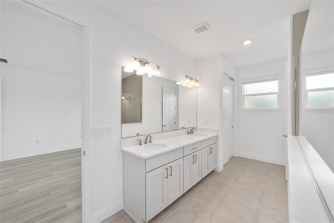
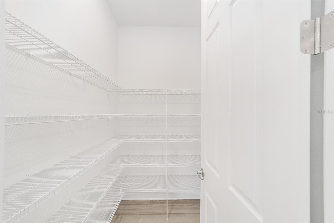
Active
10079 SW 106TH CIR
$435,000
Features:
Property Details
Remarks
Welcome to the Magnolia Model, a beautifully designed new construction home located in the desirable LongLeaf Ridge neighborhood at On Top of the World, Ocala’s premier 55+ active adult community. This home offers 2 bedrooms, 2.5 bathrooms, a versatile flex room, an oversized 2-car garage, and an attached golf cart garage! Step inside to find luxury vinyl flooring throughout, and an open floor plan that perfectly combines style and functionality. At the front of the home, the flex room with French doors creates a private space for a home office or hobby room. The living area is light and bright, featuring a 4-panel sliding door that opens to the screened lanai, ideal for indoor-outdoor living. The dining space, highlighted by four floor-to-ceiling windows overlooking the backyard, creates a stunning backdrop for everyday meals and entertaining. The gourmet kitchen showcases quartz countertops, premium white staggered cabinetry with crown molding, under-cabinet lighting, stainless steel appliances, and a walk-in pantry—a perfect blend of beauty and convenience. The primary suite is a spacious retreat with a large 3-panel window with blinds and a huge walk-in closet. The spa-inspired en suite features a double vanity with quartz counters and a zero-entry tiled shower with built-in bench, offering both accessibility and luxury. With its elegant finishes, thoughtful layout, and outstanding community amenities, this Magnolia model is designed for both comfort and style. Don’t miss your opportunity to own a brand-new home in On Top of the World—schedule your private showing today!
Financial Considerations
Price:
$435,000
HOA Fee:
524.1
Tax Amount:
$387.95
Price per SqFt:
$174.49
Tax Legal Description:
SEC 27 TWP 16 RGE 20 PLAT BOOK 015 PAGE 193 ON TOP OF THE WORLD COMMUNITIES LONGLEAF RIDGE PHASE VIII LOT 74
Exterior Features
Lot Size:
8850
Lot Features:
Cleared, Landscaped, Paved
Waterfront:
No
Parking Spaces:
N/A
Parking:
Driveway, Golf Cart Garage
Roof:
Shingle
Pool:
No
Pool Features:
N/A
Interior Features
Bedrooms:
2
Bathrooms:
3
Heating:
Electric
Cooling:
Central Air
Appliances:
Dishwasher, Disposal, Microwave, Range, Refrigerator
Furnished:
No
Floor:
Laminate
Levels:
One
Additional Features
Property Sub Type:
Single Family Residence
Style:
N/A
Year Built:
2025
Construction Type:
Block, Concrete, Stucco
Garage Spaces:
Yes
Covered Spaces:
N/A
Direction Faces:
East
Pets Allowed:
No
Special Condition:
None
Additional Features:
Lighting, Sliding Doors
Additional Features 2:
See HOA
Map
- Address10079 SW 106TH CIR
Featured Properties