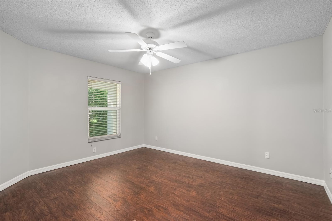
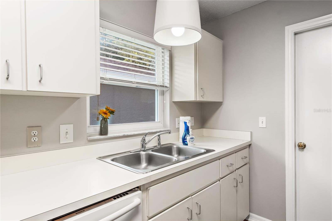
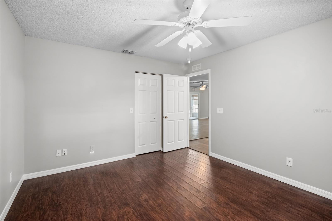
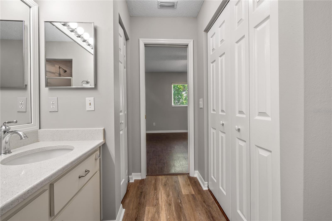
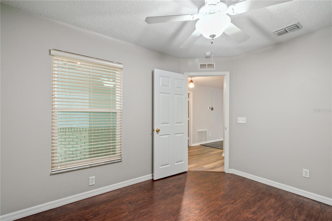
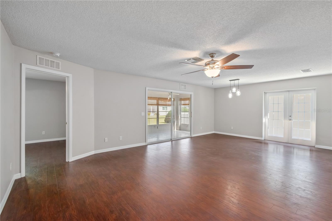

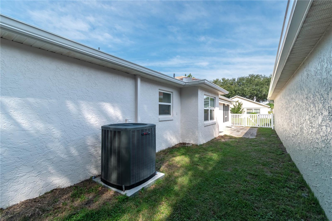
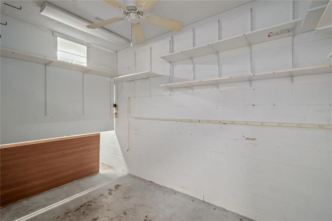
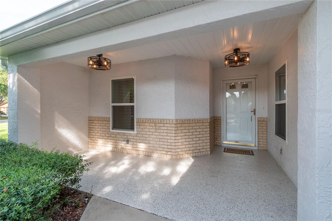
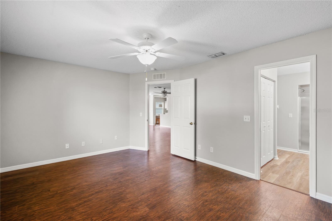
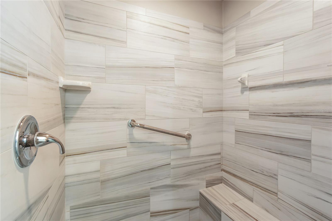
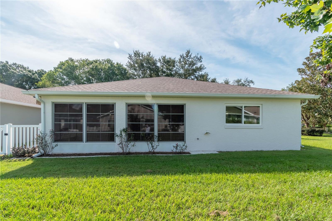
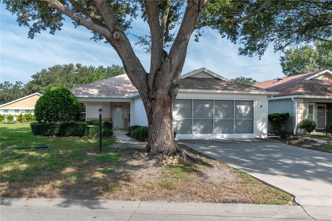
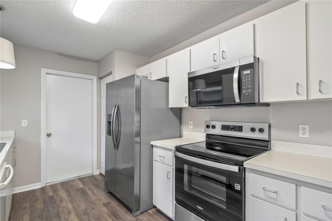
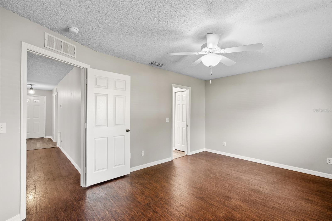
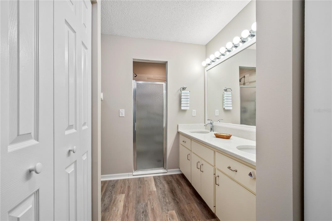
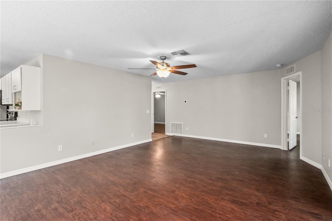
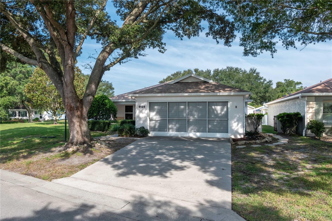
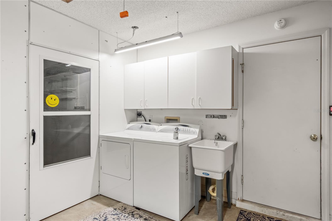
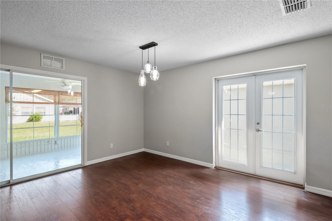
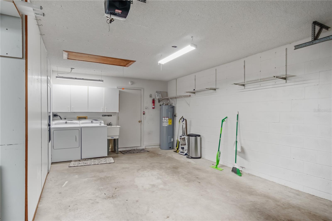
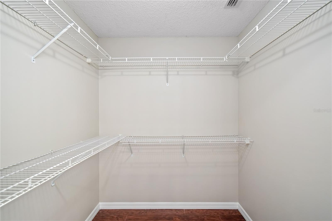
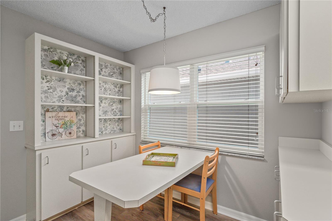
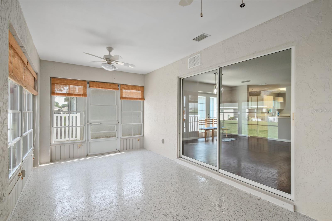

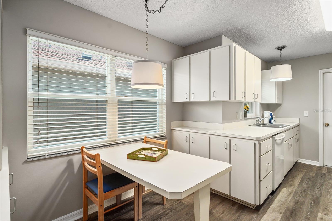
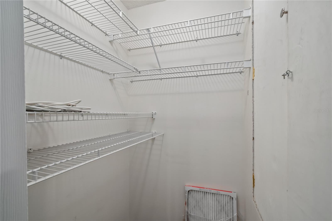
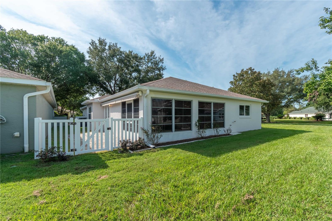
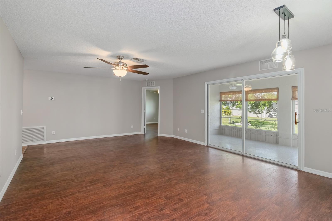
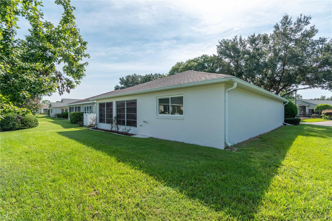
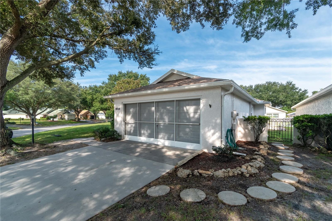
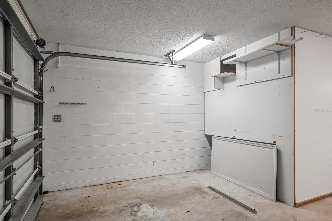
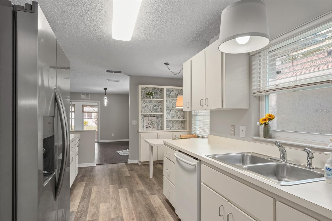
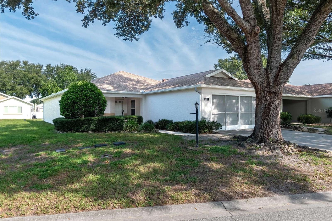

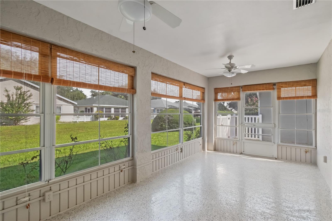
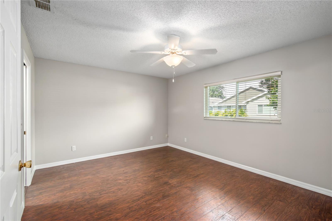
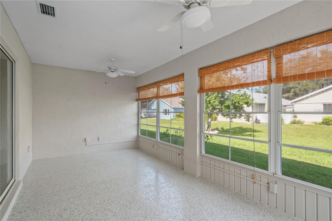
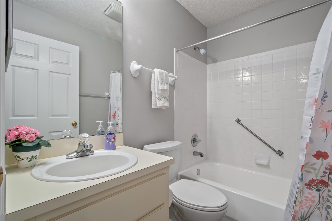
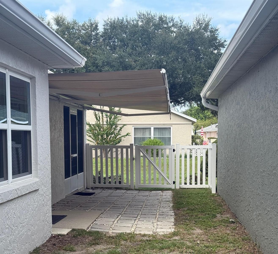
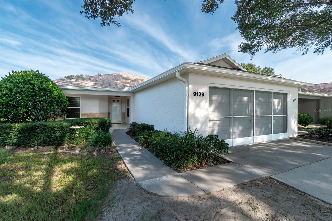
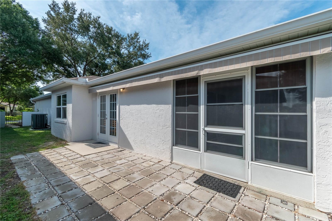
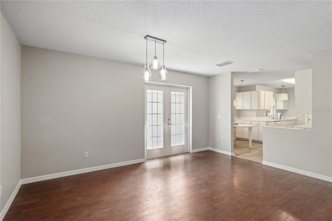
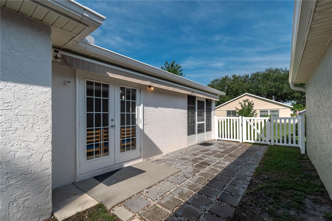
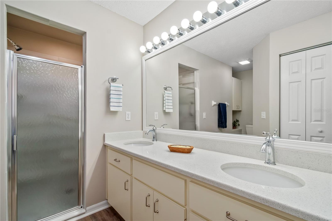

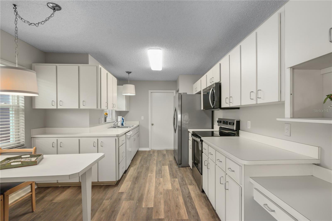
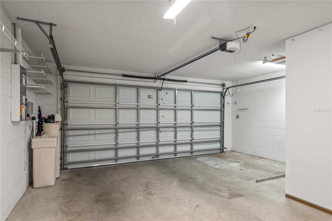
Active
9129 SW 93RD CIR
$210,000
Features:
Property Details
Remarks
Welcome to this delightful Dover Floor Plan with 3-bedroom, 2-bathrooms and no carpet anywhere. LVP flooring has been added for durability and elegance. A NEW Roof in 2021, Trane HVAC in 2017 and Lanai Windows 2016. The heart of the home boasts a spacious living area that invites relaxation and entertainment. The well-appointed kitchen features modern appliances and ample counter space with desk and a kitchen table overlooking the courtyard, making it ideal for home-cooked meals. The Master Bath has been completely renovated with a granite double vanity and stylish tile shower. One of the standout features of this property is the enclosed Lanai, vented for heating and air conditioning, providing a versatile space for year-round enjoyment. The epoxy floor adds a sleek finish to this delightful area, perfect for lounging or hosting gatherings. Step outside into your private fenced courtyard, complete with a convenient 10 Foot Awning, offering a shaded retreat for outdoor relaxing and entertaining. Enjoy privacy and tranquility in this beautifully landscaped outdoor space. The 2-cargarage has been converted to a 1 car with golf cart parking and a workshop which can be easily changed back to a 2-car garage giving you both options. Residents enjoy access to top-tier amenities such as 3 fitness centers, tennis courts, covered pickleball courts, a clubhouse, 3 community pools, and golf cart-friendly pathways to nearby shopping. With all of these upgrades and community perks, this home truly offers resort-style living at an unbeatable value.
Financial Considerations
Price:
$210,000
HOA Fee:
512.8
Tax Amount:
$1676.22
Price per SqFt:
$146.55
Tax Legal Description:
SEC 14 TWP 16 RGE 20, PLAT BOOK 004 PAGE 110 ON TOP OF THE WORLD PHASE 1-A SECTION 2A, LOT 17 PARCEL A
Exterior Features
Lot Size:
17860
Lot Features:
N/A
Waterfront:
No
Parking Spaces:
N/A
Parking:
N/A
Roof:
Shingle
Pool:
No
Pool Features:
N/A
Interior Features
Bedrooms:
3
Bathrooms:
2
Heating:
Heat Pump
Cooling:
Central Air
Appliances:
Dryer, Microwave, Range, Refrigerator, Washer
Furnished:
No
Floor:
Ceramic Tile, Luxury Vinyl
Levels:
One
Additional Features
Property Sub Type:
Single Family Residence
Style:
N/A
Year Built:
1998
Construction Type:
Concrete
Garage Spaces:
Yes
Covered Spaces:
N/A
Direction Faces:
South
Pets Allowed:
No
Special Condition:
None
Additional Features:
Awning(s), Courtyard, Rain Gutters, Sliding Doors, Sprinkler Metered
Additional Features 2:
See HOA
Map
- Address9129 SW 93RD CIR
Featured Properties