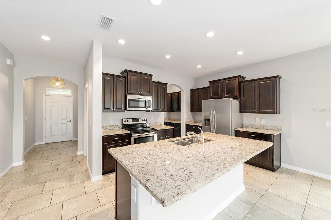
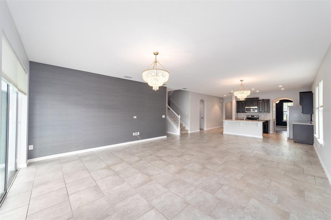
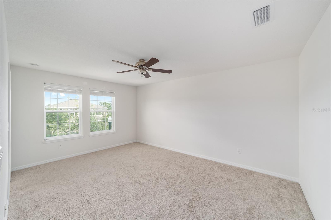
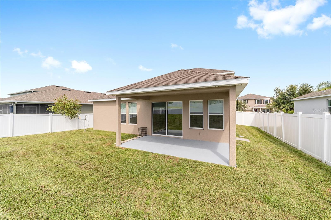
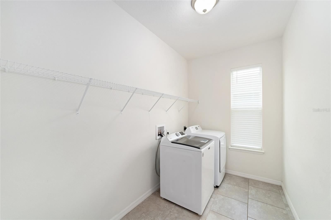
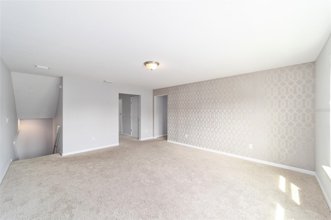
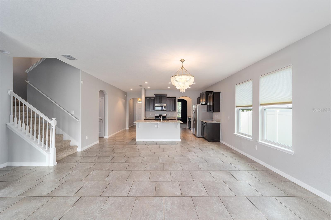

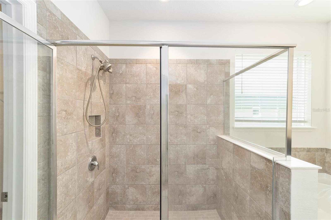
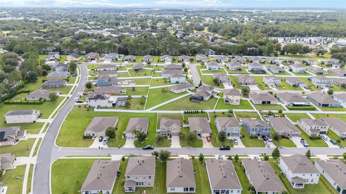

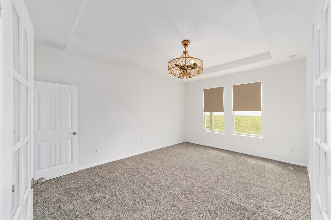
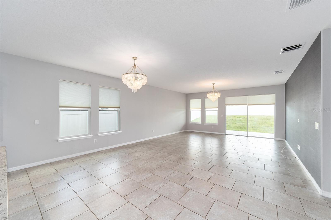

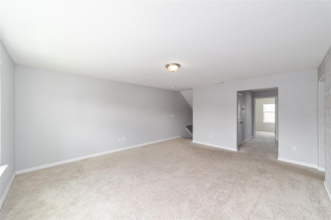

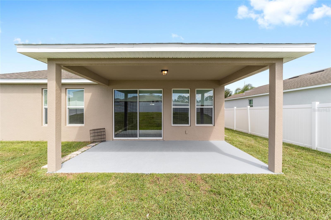
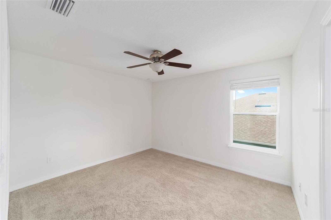
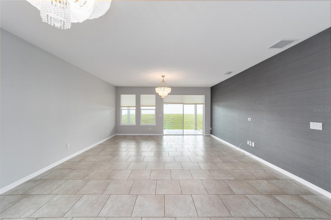
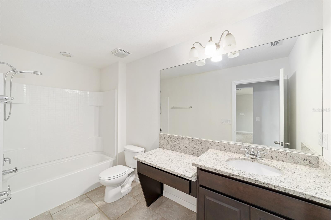
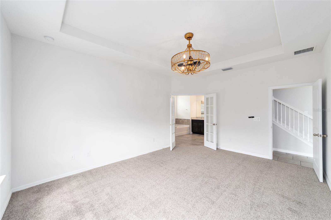
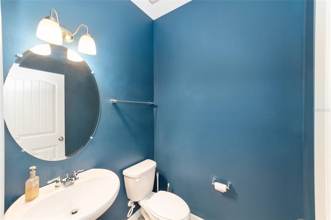
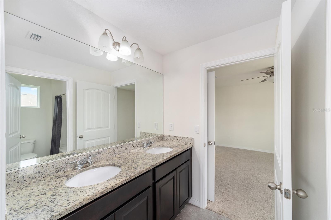
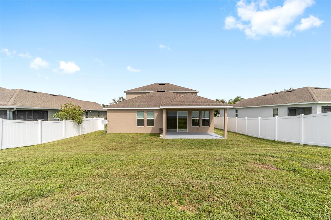
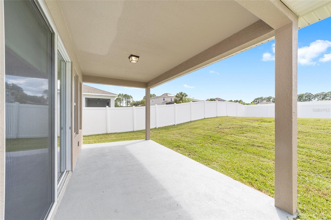
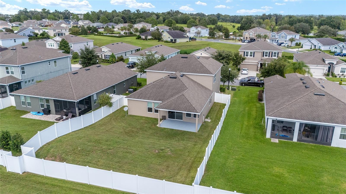
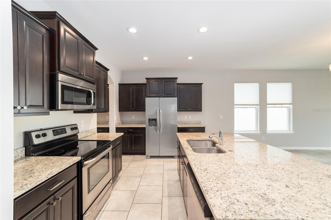
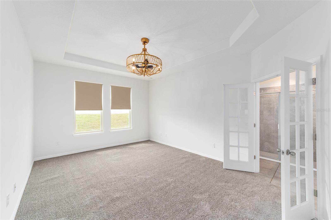

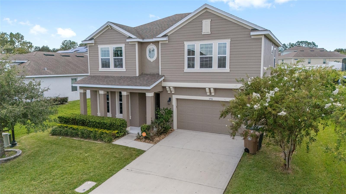
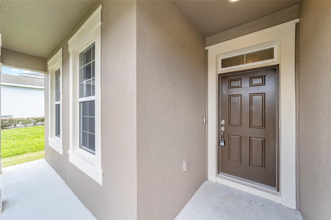
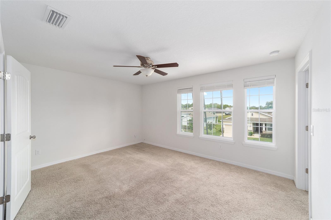
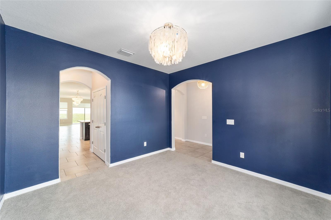
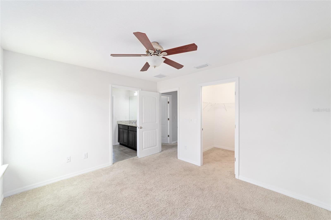
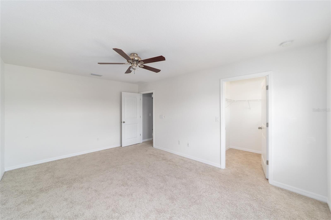
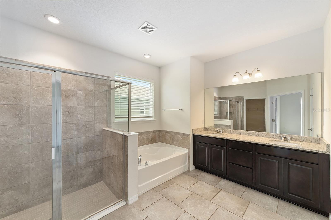
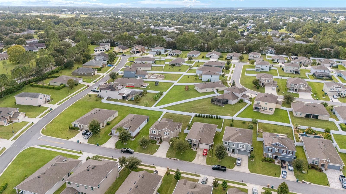
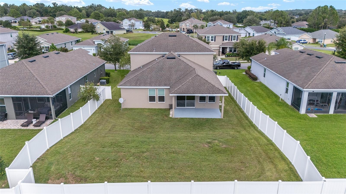
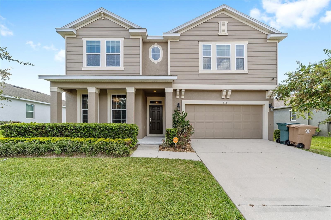
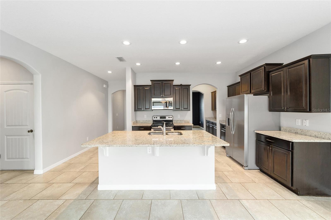
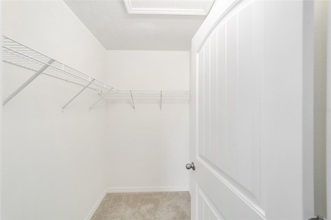
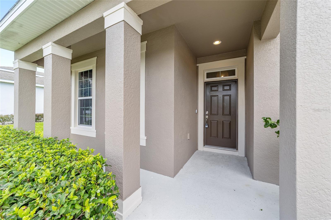

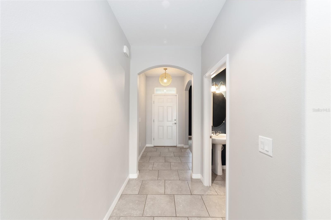
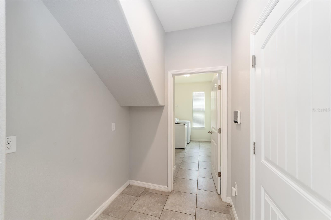
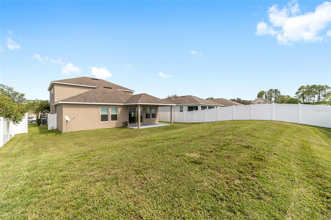
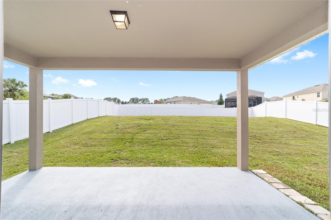
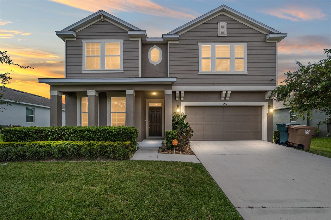
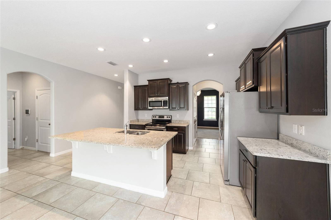
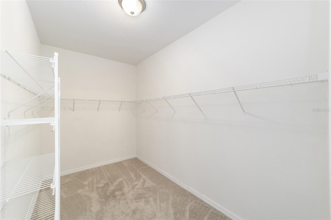
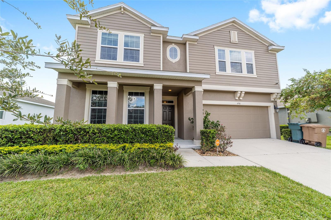
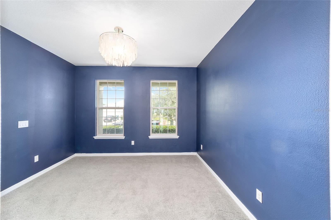
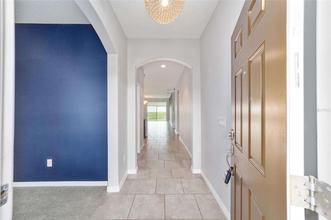
Active
5716 SW 50TH AVE
$479,800
Features:
Property Details
Remarks
SW Ocala living at it's finest! This freshly painted and move-in ready 4-bedroom, 3.5-bath Portland model resides in the Meadows at Heath Brook and offers over 3,000 square feet of thoughtful living space. Main level features a spacious foyer and separate dining room. The kitchen is appointed with granite counters, a center island, butler’s pantry with coffee bar, and a large pantry, all flowing seamlessly into the open great room with high ceilings, chandelier lighting, and direct access to the covered lanai. A dedicated laundry room with wire shelving also adds convenience. The primary suite is located on the first floor and includes a tray ceiling, large picture window, dual vanities, walk-in shower, soaking tub, and walk-in closet with shelving. Upstairs, a loft provides flexible living space, while three additional bedrooms each include walk-in closets. Bedrooms two and three share a Jack & Jill bath with dual vanities, and the fourth bedroom has its own full bath nearby. The fenced backyard offers privacy and room to personalize for outdoor living. Community amenities include gated entry, sidewalks, streetlights, and a pool just steps away. Market Street at Heath Brook is next door for shopping and dining, Publix is within a 10-minute walk, and West Marion Hospital is across the street for unmatched convenience.
Financial Considerations
Price:
$479,800
HOA Fee:
340
Tax Amount:
$4643.04
Price per SqFt:
$156.13
Tax Legal Description:
SEC 04 TWP 16 RGE 21 PLAT BOOK 012 PAGE 172 MEADOWS AT HEATH BROOK PHASE 2 LOT 101
Exterior Features
Lot Size:
8276
Lot Features:
Cleared, City Limits, Landscaped, Sidewalk, Paved
Waterfront:
No
Parking Spaces:
N/A
Parking:
N/A
Roof:
Shingle
Pool:
No
Pool Features:
Other
Interior Features
Bedrooms:
4
Bathrooms:
4
Heating:
Central, Electric
Cooling:
Central Air
Appliances:
Dishwasher, Electric Water Heater, Ice Maker, Microwave, Range, Refrigerator
Furnished:
Yes
Floor:
Carpet, Tile
Levels:
Two
Additional Features
Property Sub Type:
Single Family Residence
Style:
N/A
Year Built:
2017
Construction Type:
Block, Concrete, HardiPlank Type, Stucco
Garage Spaces:
Yes
Covered Spaces:
N/A
Direction Faces:
Southeast
Pets Allowed:
Yes
Special Condition:
None
Additional Features:
Lighting, Other, Private Mailbox, Sidewalk, Sprinkler Metered
Additional Features 2:
N/A
Map
- Address5716 SW 50TH AVE
Featured Properties