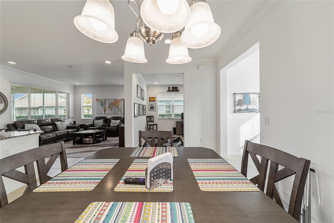
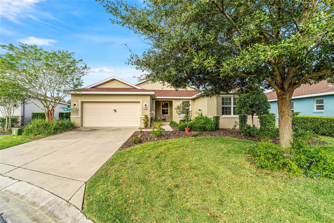
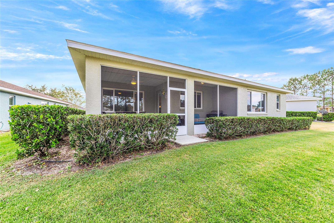
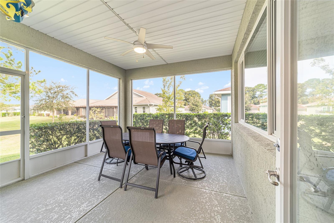
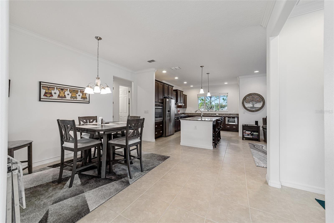
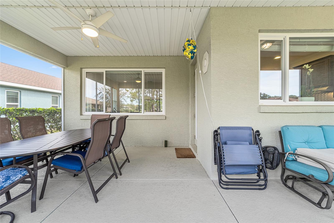
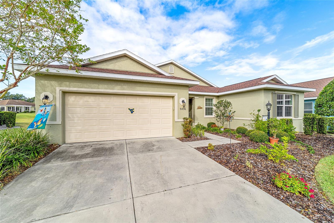
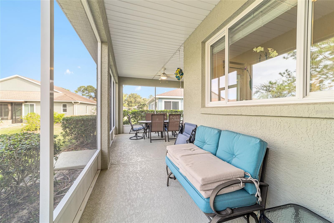
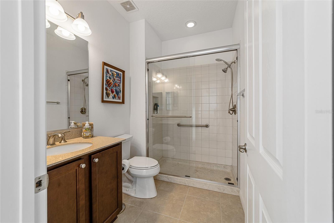
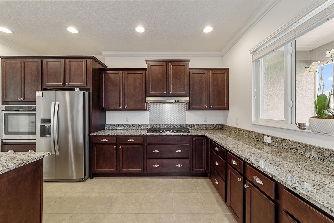
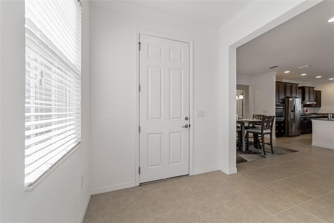
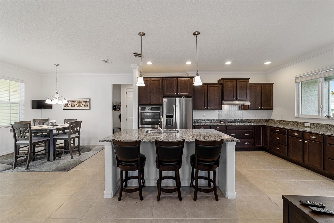
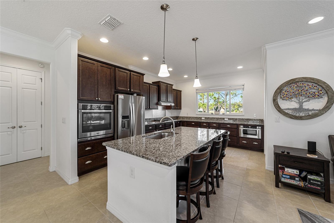
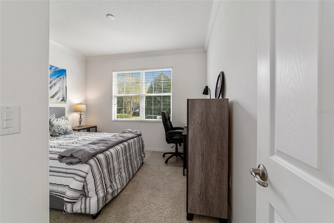
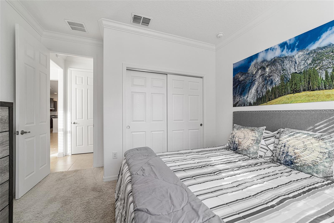
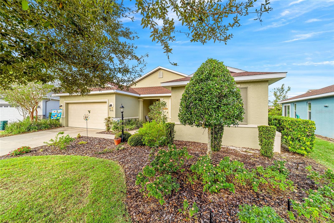
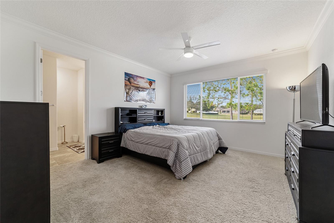
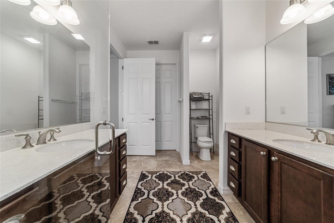
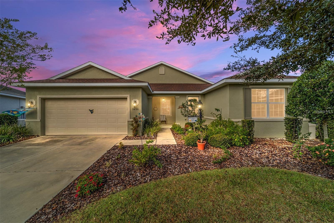
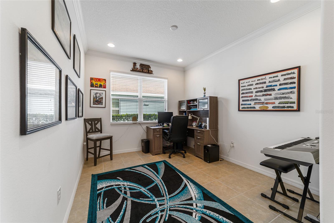
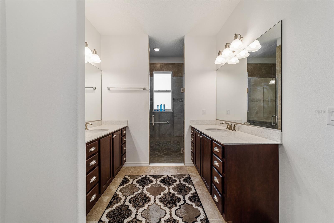
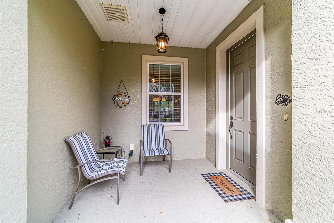
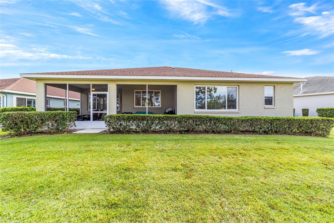
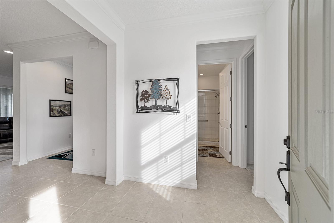
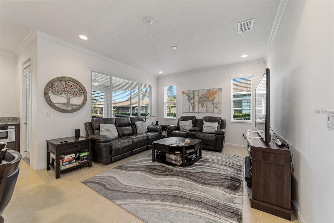
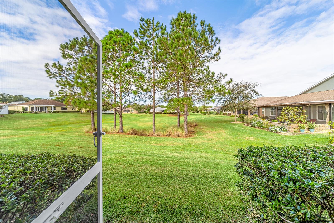
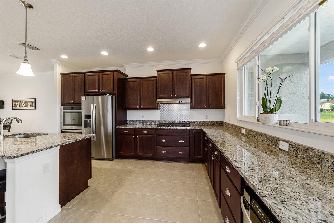
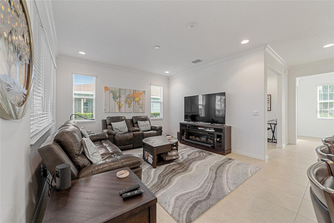
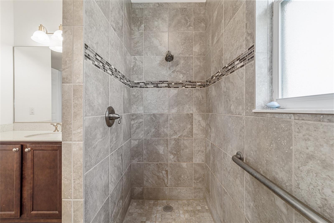
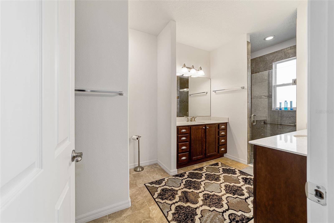
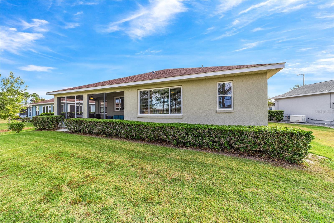
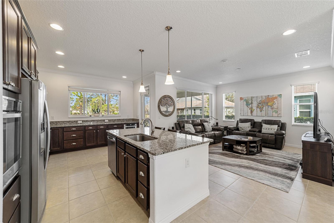
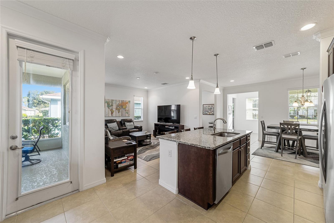
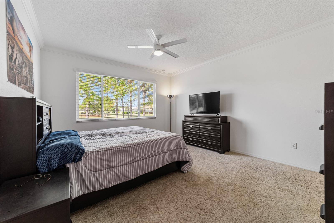
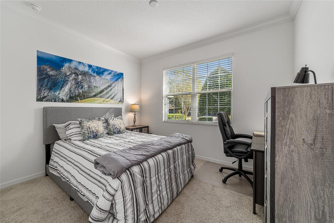
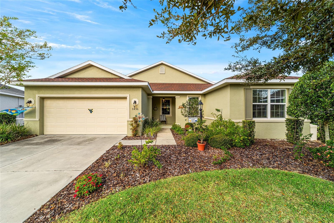
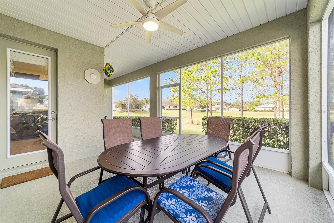
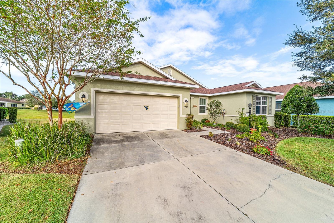
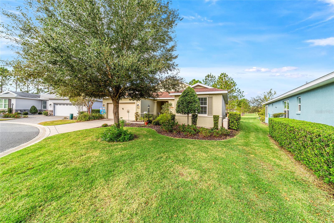
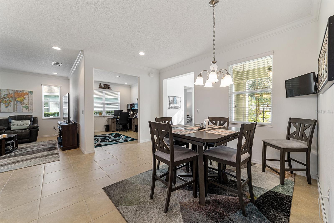
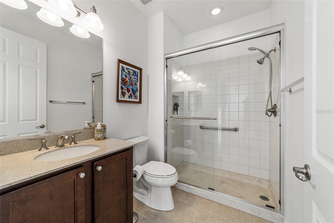
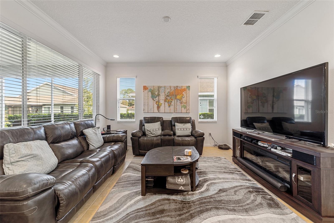
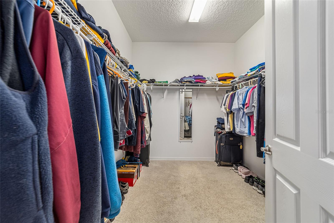
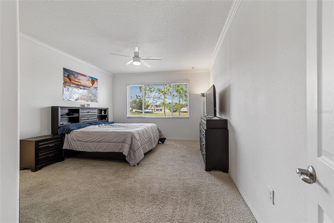
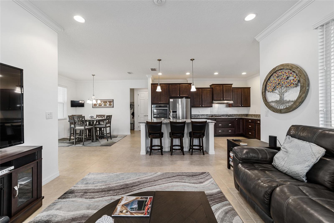
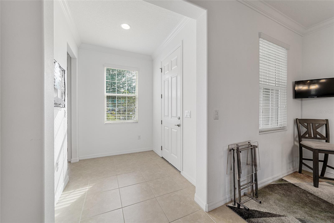
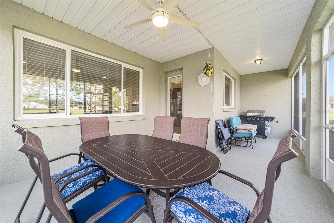
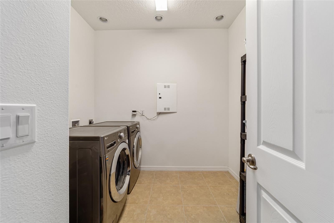
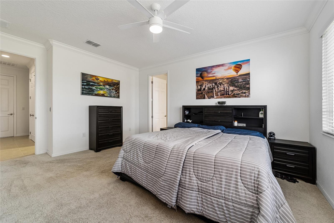
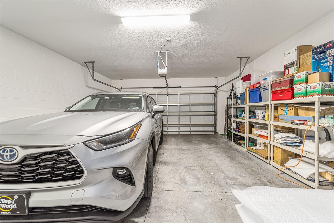
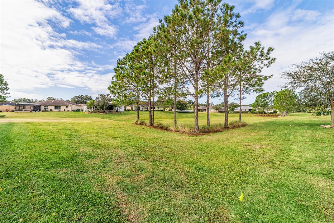
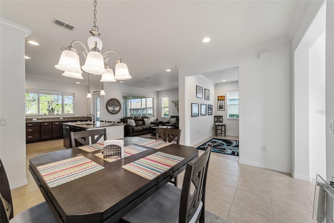
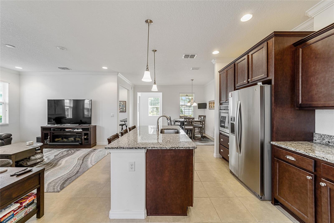
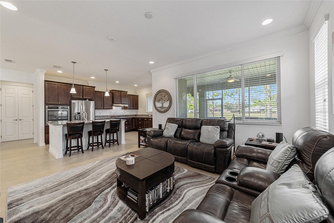
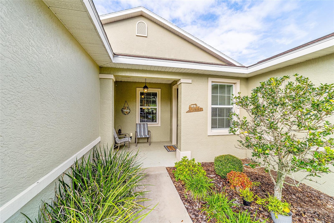
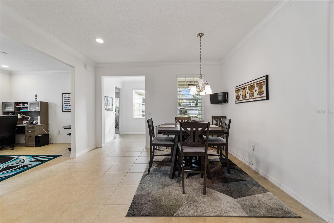
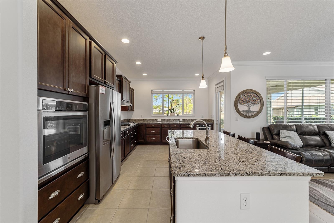
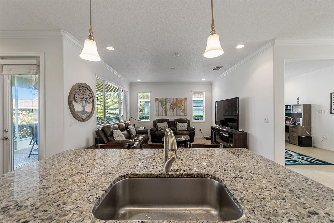
Active
9436 SW 97TH AVE
$320,000
Features:
Property Details
Remarks
Step into elegance with this beautifully designed 2-bedroom + flex room, 2-bath, 2-car garage York/Yvette home, perfectly positioned to overlook a peaceful dry retention greenspace. From the moment you enter, crown molding and thoughtful details set the tone for sophistication throughout. At the front of the home, a private guest suite awaits with carpet, generous closet space, and an upgraded bath featuring a quartz vanity and sleek, tiled shower with glass enclosure. Follow the foyer into the open flex room - ideal for a home office, library, or hobby space. Here, natural light pours through oversized windows into the living room, creating a bright, inviting atmosphere that flows seamlessly to the screened lanai. The chef's kitchen is a showstopper with granite counters, staggered espresso cabinetry, built-in wall oven, drawer microwave, and a large island perfect for entertaining. A sunlit dining nook and a picture window overlooks the backyard, blending indoor comfort with outdoor beauty. The spacious primary suite offers a tranquil retreat with large windows, a ceiling fan, and a spa-like ensuite featuring dual quartz vanities, a walk-in tiled shower with bench seating, and an expansive walk-in closet. Enjoy Florida living year-round on the L-shaped screened lanai, complete with ceiling fan and private, lush views of your own outdoor sanctuary. Located in Ocala's premier, gated, active 55+ community, loaded with amenities, including golf cart access to 2 shopping centers!
Financial Considerations
Price:
$320,000
HOA Fee:
524.1
Tax Amount:
$3499.09
Price per SqFt:
$186.48
Tax Legal Description:
SEC 23 TWP 16 RGE 20 PLAT BOOK 010 PAGE 027 WINDSOR LOT 86
Exterior Features
Lot Size:
9147
Lot Features:
Cleared, Landscaped, Paved
Waterfront:
No
Parking Spaces:
N/A
Parking:
Driveway, Garage Door Opener
Roof:
Shingle
Pool:
No
Pool Features:
N/A
Interior Features
Bedrooms:
2
Bathrooms:
2
Heating:
Natural Gas
Cooling:
Central Air
Appliances:
Built-In Oven, Cooktop, Dishwasher, Dryer, Gas Water Heater, Microwave, Refrigerator, Washer, Water Softener
Furnished:
No
Floor:
Carpet, Tile
Levels:
One
Additional Features
Property Sub Type:
Single Family Residence
Style:
N/A
Year Built:
2017
Construction Type:
Block, Concrete, Stucco
Garage Spaces:
Yes
Covered Spaces:
N/A
Direction Faces:
East
Pets Allowed:
No
Special Condition:
None
Additional Features:
N/A
Additional Features 2:
See HOA
Map
- Address9436 SW 97TH AVE
Featured Properties