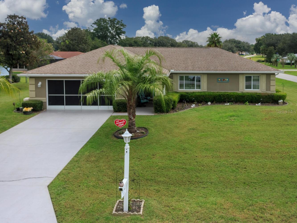
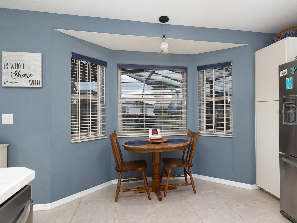
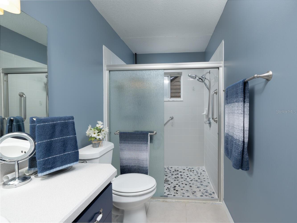
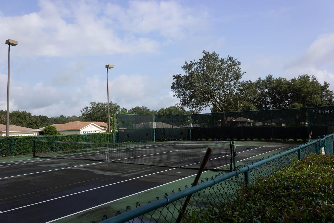
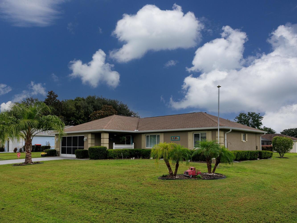
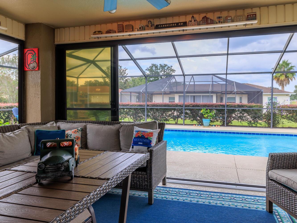
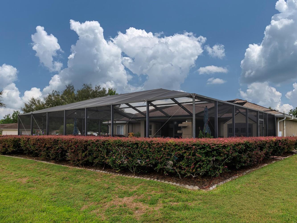
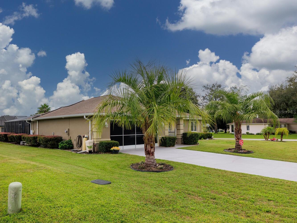
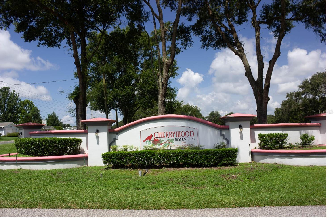
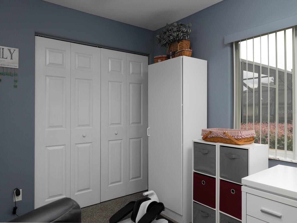
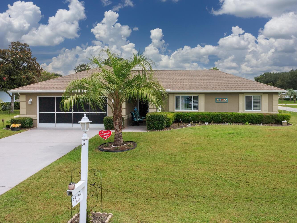
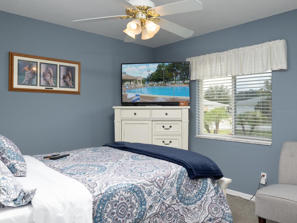
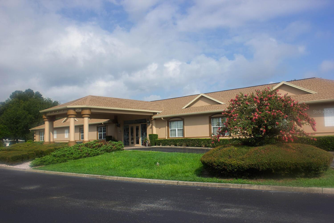
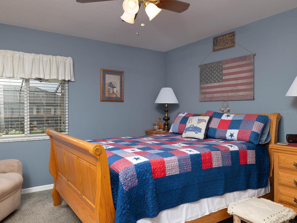
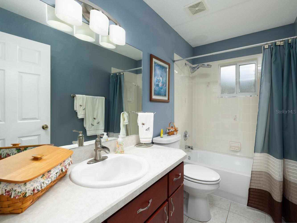
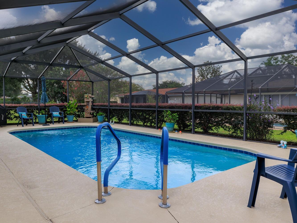
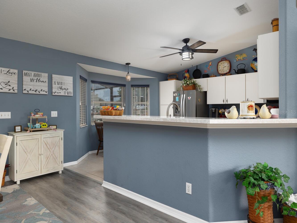
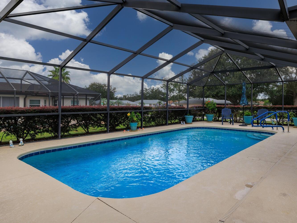
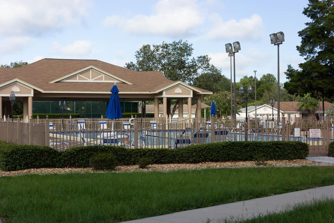
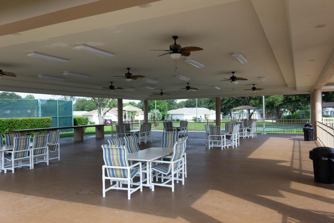
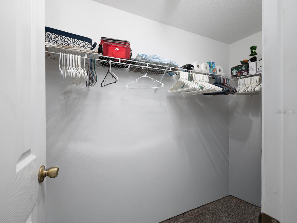
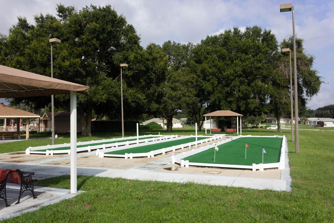
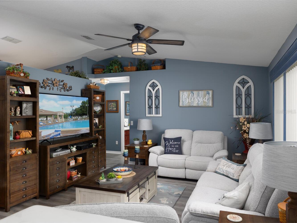
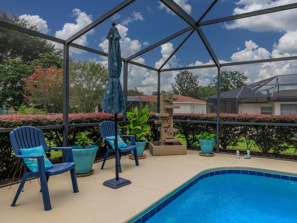
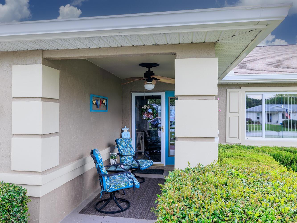
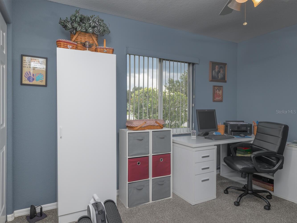
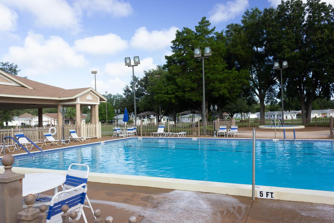
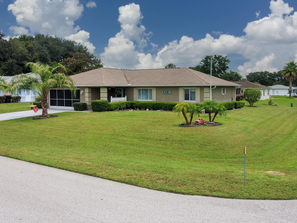
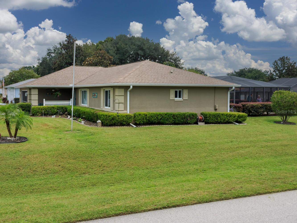
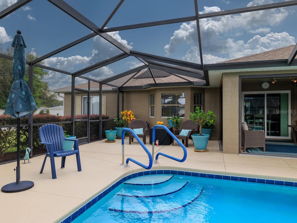
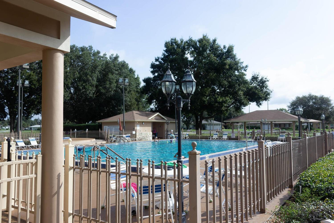
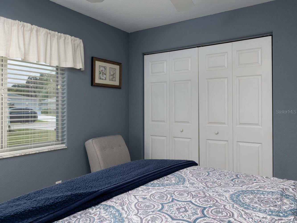
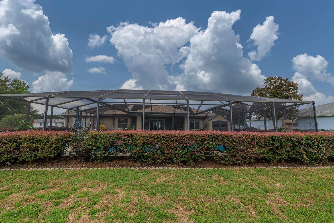
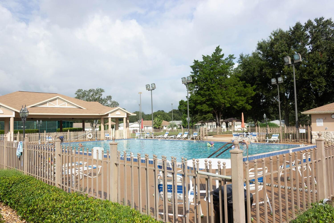
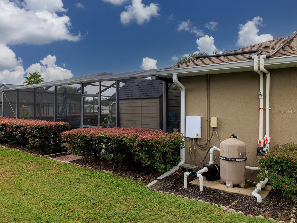
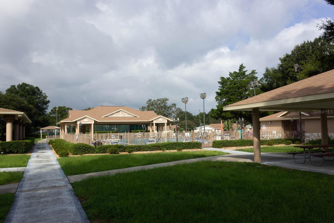
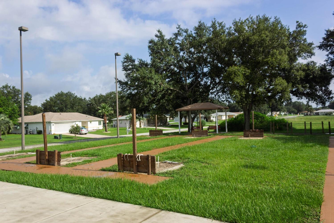
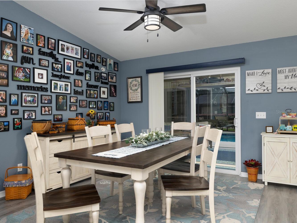
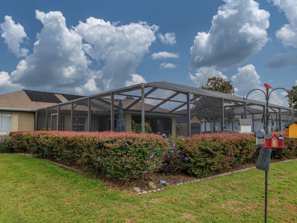
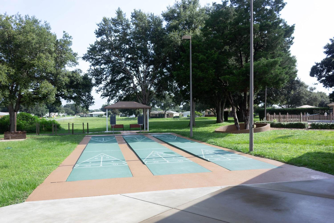
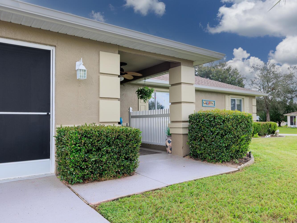
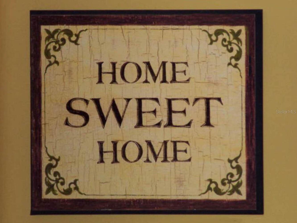
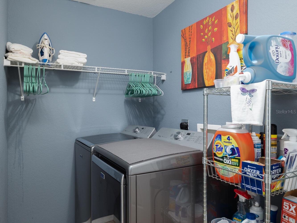
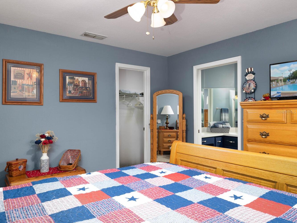
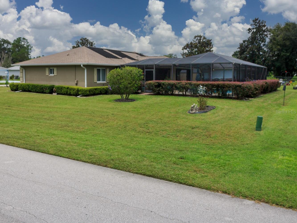
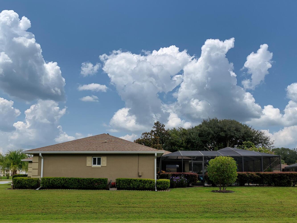
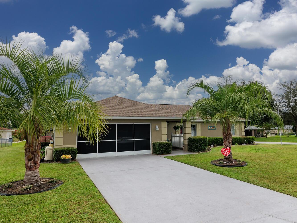
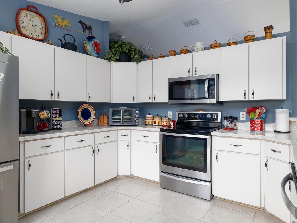
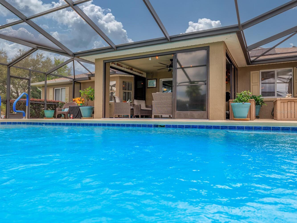
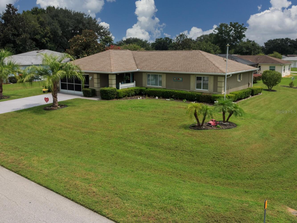
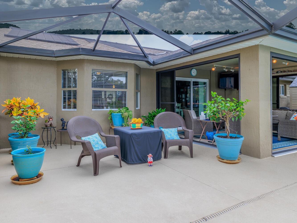
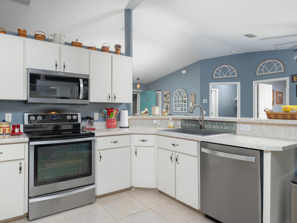
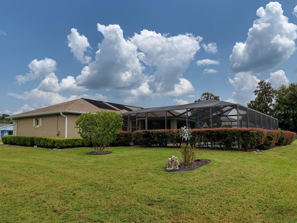
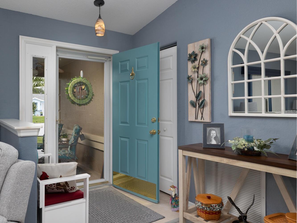
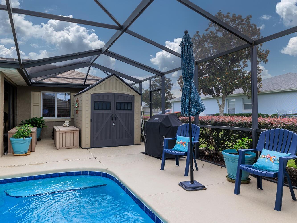
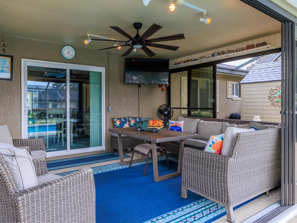
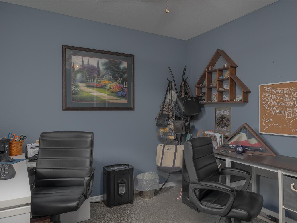
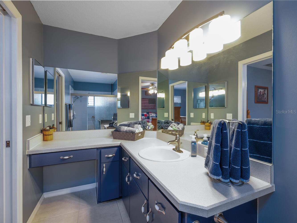
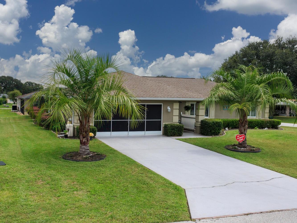
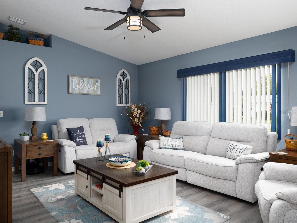
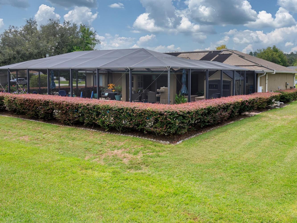
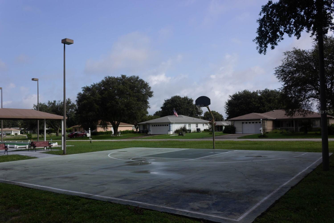
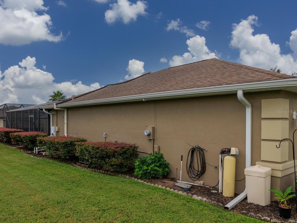
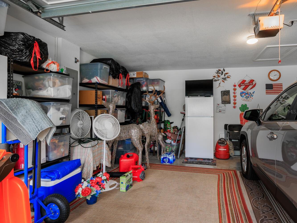
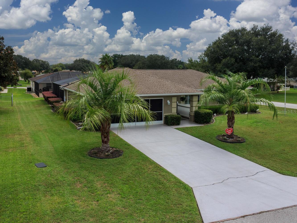
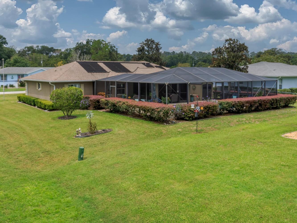
Active
10171 SW 62ND TERRACE RD
$300,000
Features:
Property Details
Remarks
This stunning POOL Home in Cherrywood Estates features a unique floorplan. This beauty is a Cardinal II model and includes 3 bedrooms, 2 bathrooms, and a 2-car garage. With approx. 1488 sq ft of living space and garage with 489 SQFT, this home will not disappoint. 15 x 30 fully enclosed chlorine Pool with Solar Pool Heater (2015). To further provide peace of mind, this home comes with a connected 6200 Watt Briggs & Stratton generator. The Split floorplan also consists of High Ceilings, Luxury Vinyl Planks. A sizable walk-in closet. As you tour this home you will see the pride of ownership beaming in every corner. This is truly the perfect blend of comfort and serenity designed with a modern airy atmosphere inside and out!! As you Step out of the dining area and into the Screened Lania you will enter into Paradise… the Pool / Birdcage area perfect for Entertaining Family and Friends or just to relax after a long day. Roof replaced 2020 Architectural shingles, HVAC 2019, HWH 2018, Water Softener system, Custom Lanai shades. When you purchase this pool home, you will be close to the Cherrywood Clubhouse so you can enjoy all the fun activities, Bingo, shuffleboard Billard’s, Cards, BBQs, and so much more. And added feature for this home/community is that it is Conveniently located to everything you will need, New Cherrywood Publix, Shopping, Medical Centers, Restaurants, and so much more. Don’t miss this one!!
Financial Considerations
Price:
$300,000
HOA Fee:
181.36
Tax Amount:
$1768.84
Price per SqFt:
$201.61
Tax Legal Description:
SEC 29 TWP 16 RGE 21 PLAT BOOK 003 PAGE 168 CHERRYWOOD ESTATES PHASE 4 BLK I LOT 1
Exterior Features
Lot Size:
10890
Lot Features:
Cleared, Corner Lot, Landscaped, Level, Paved
Waterfront:
No
Parking Spaces:
N/A
Parking:
Driveway, Garage Door Opener, Ground Level, Off Street
Roof:
Shingle
Pool:
Yes
Pool Features:
Gunite, In Ground, Screen Enclosure, Solar Heat
Interior Features
Bedrooms:
3
Bathrooms:
2
Heating:
Central, Heat Pump
Cooling:
Central Air
Appliances:
Dishwasher, Dryer, Electric Water Heater, Microwave, Range, Refrigerator, Washer, Water Softener
Furnished:
Yes
Floor:
Carpet, Ceramic Tile, Luxury Vinyl
Levels:
One
Additional Features
Property Sub Type:
Single Family Residence
Style:
N/A
Year Built:
2001
Construction Type:
Block, Concrete, Stucco
Garage Spaces:
Yes
Covered Spaces:
N/A
Direction Faces:
West
Pets Allowed:
Yes
Special Condition:
None
Additional Features:
Private Mailbox, Sliding Doors
Additional Features 2:
Call Jennifer Griffin at 352-237-1675
Map
- Address10171 SW 62ND TERRACE RD
Featured Properties