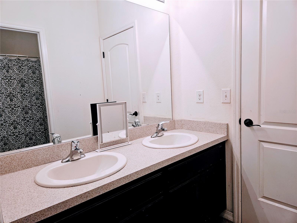
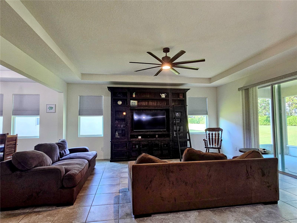
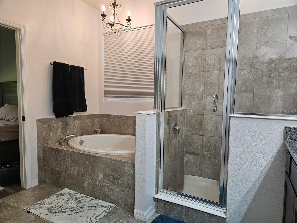
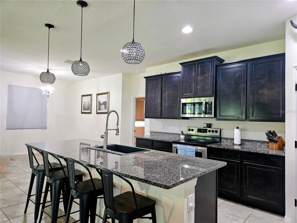
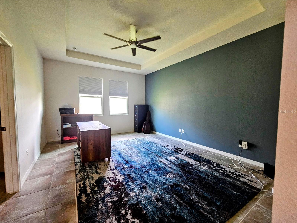
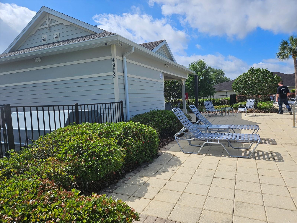
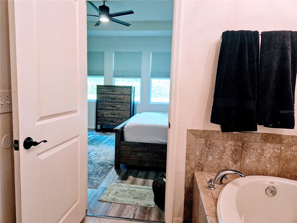
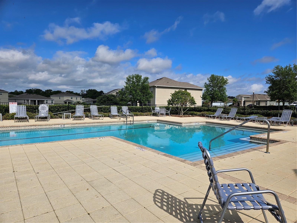
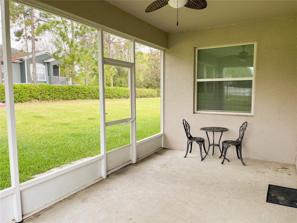
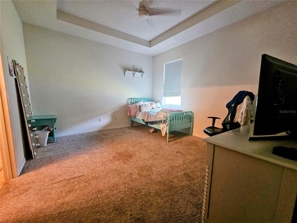
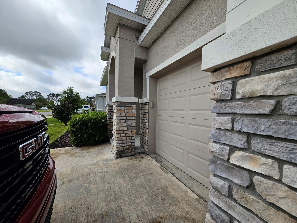
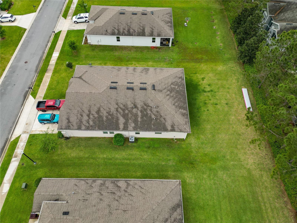
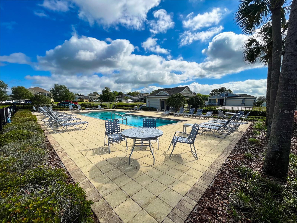
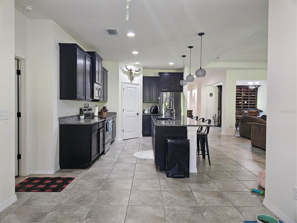
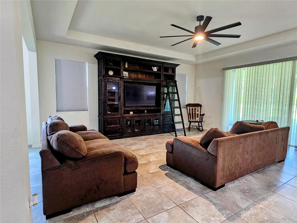
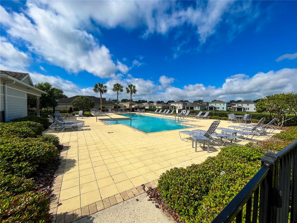
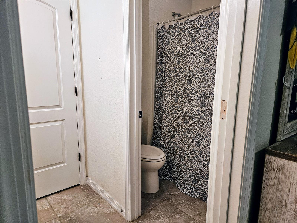
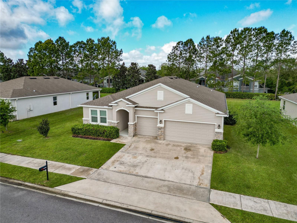
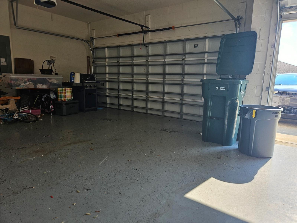
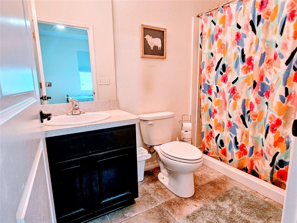
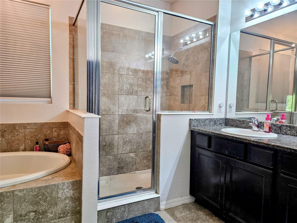
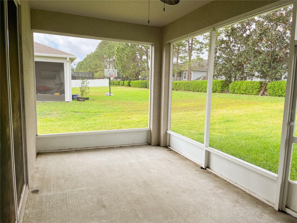
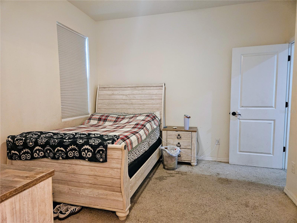
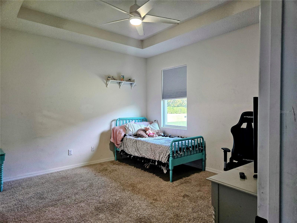
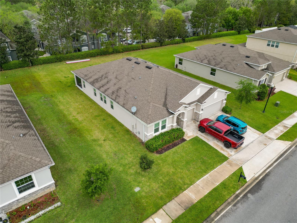
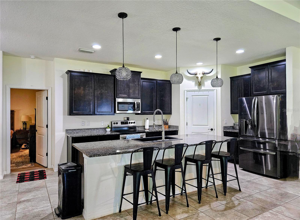
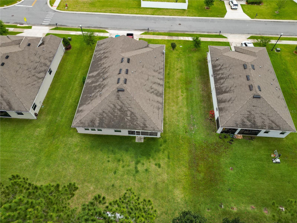
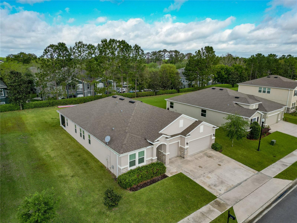
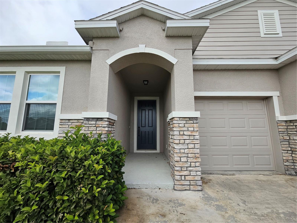
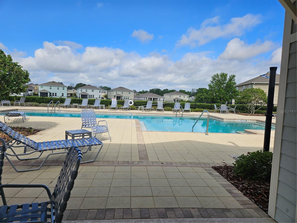
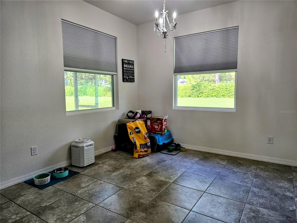
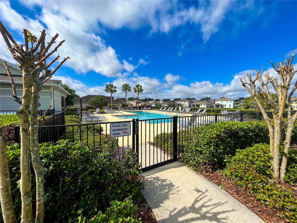
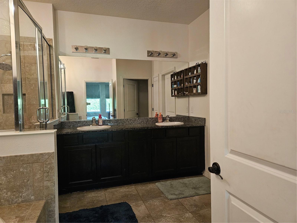
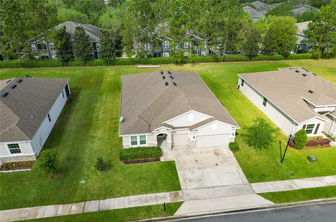
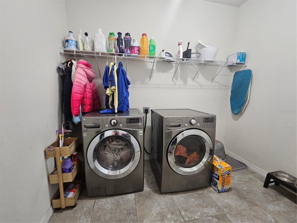
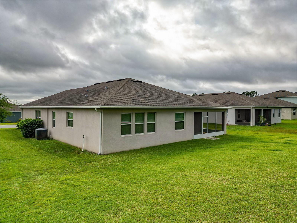
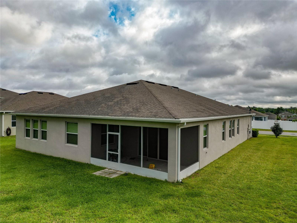
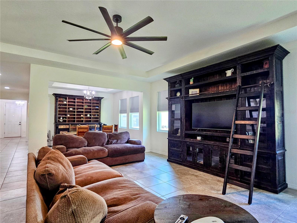
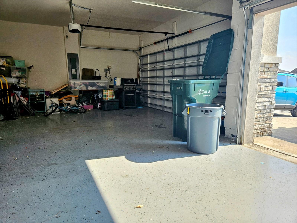
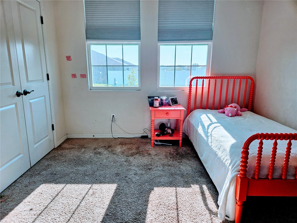
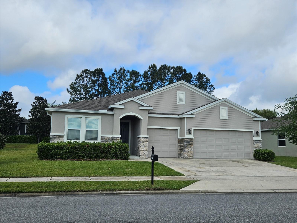
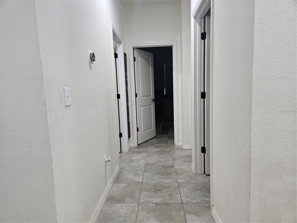
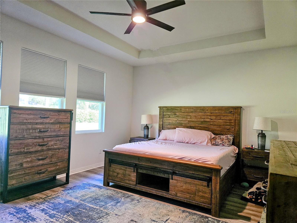
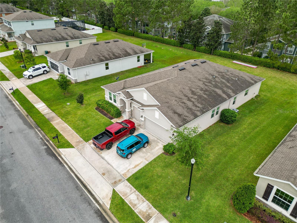
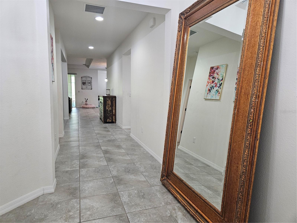
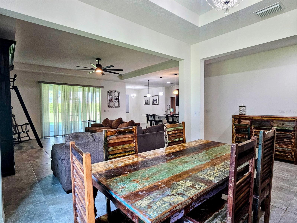
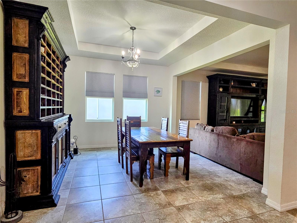
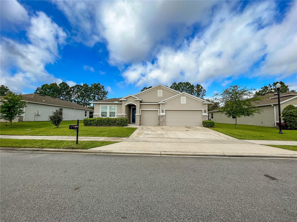
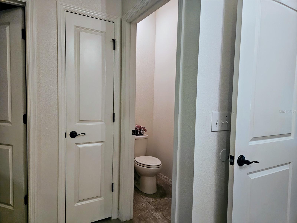
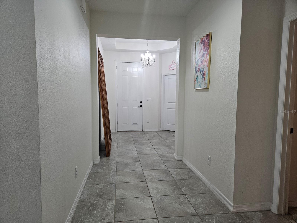
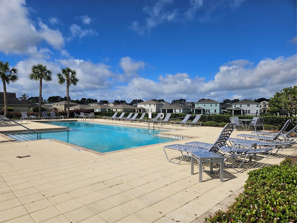
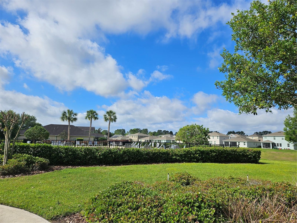
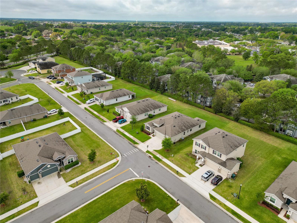
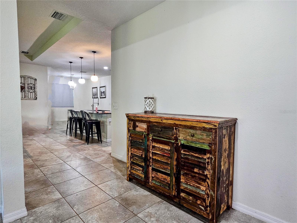
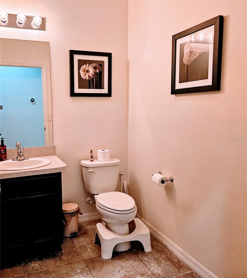
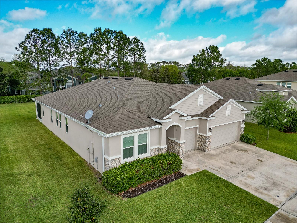
Active
5718 SW 50TH CT
$445,000
Features:
Property Details
Remarks
Discover the exceptional highly sought-after floor plan designed to accommodate today's modern lifestyle with ease and versatility. Perfect for multi-generational living, this thoughtfully designed home provides the ideal blend of shared spaces and private retreats. The main residence features 4 spacious bedrooms and 3.5 baths, all arranged within a beautifully flowing single-story design. Adjacent to the primary living area, a private suite offers an additional bedroom with en-suite bath, a welcoming sitting are, perfect for parents, guests, or any family member desiring independence and privacy. Inside, the home impresses with its open-concept layout. The expansive living room seamlessly blends with the dining area, creating a warm and inviting space for gatherings. At the heart of the home, the chef-inspired kitchen stands as a centerpiece, complete with a large center island for casual dining or entertaining, abundant cabinetry and counter space, and sleek stainless steel appliances that combine functionality with modern style. This home's truly open concept plan features a large living room and dining room that flow into the kitchen, which features granite countertops, plenty of cabinet space, stainless steel appliances (including dishwasher, range, and microwave hood), and a corner pantry.
Financial Considerations
Price:
$445,000
HOA Fee:
340
Tax Amount:
$4464
Price per SqFt:
$156.63
Tax Legal Description:
SEC 04 TWP 16 RGE 21 PLAT BOOK 012 PAGE 172 MEADOWS AT HEATH BROOK PHASE 2 LOT 20
Exterior Features
Lot Size:
10454
Lot Features:
N/A
Waterfront:
No
Parking Spaces:
N/A
Parking:
N/A
Roof:
Shingle
Pool:
No
Pool Features:
N/A
Interior Features
Bedrooms:
4
Bathrooms:
4
Heating:
Electric, Heat Pump
Cooling:
Central Air
Appliances:
Dishwasher, Disposal, Dryer, Microwave, Range, Refrigerator, Washer
Furnished:
Yes
Floor:
Carpet, Ceramic Tile
Levels:
One
Additional Features
Property Sub Type:
Single Family Residence
Style:
N/A
Year Built:
2018
Construction Type:
Block, Stone, Stucco
Garage Spaces:
Yes
Covered Spaces:
N/A
Direction Faces:
East
Pets Allowed:
Yes
Special Condition:
None
Additional Features:
Rain Gutters
Additional Features 2:
N/A
Map
- Address5718 SW 50TH CT
Featured Properties