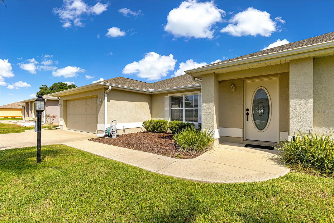
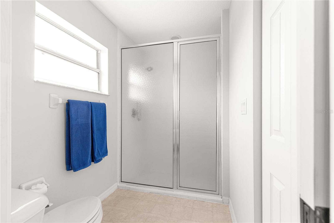
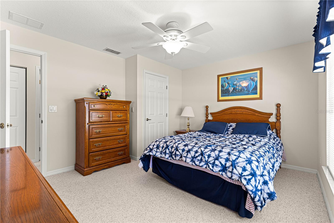
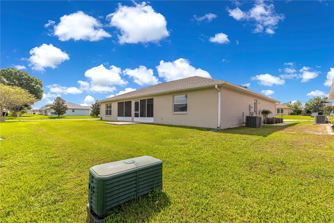
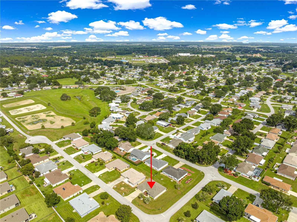
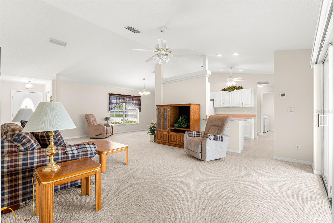
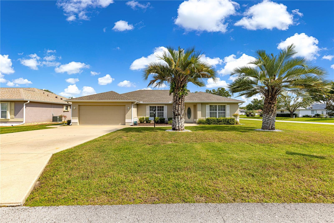
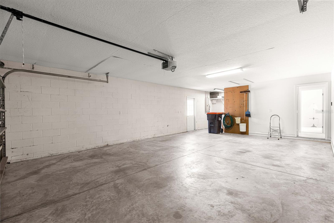
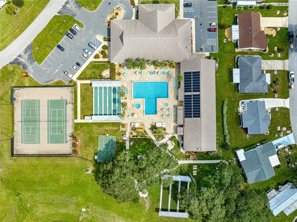
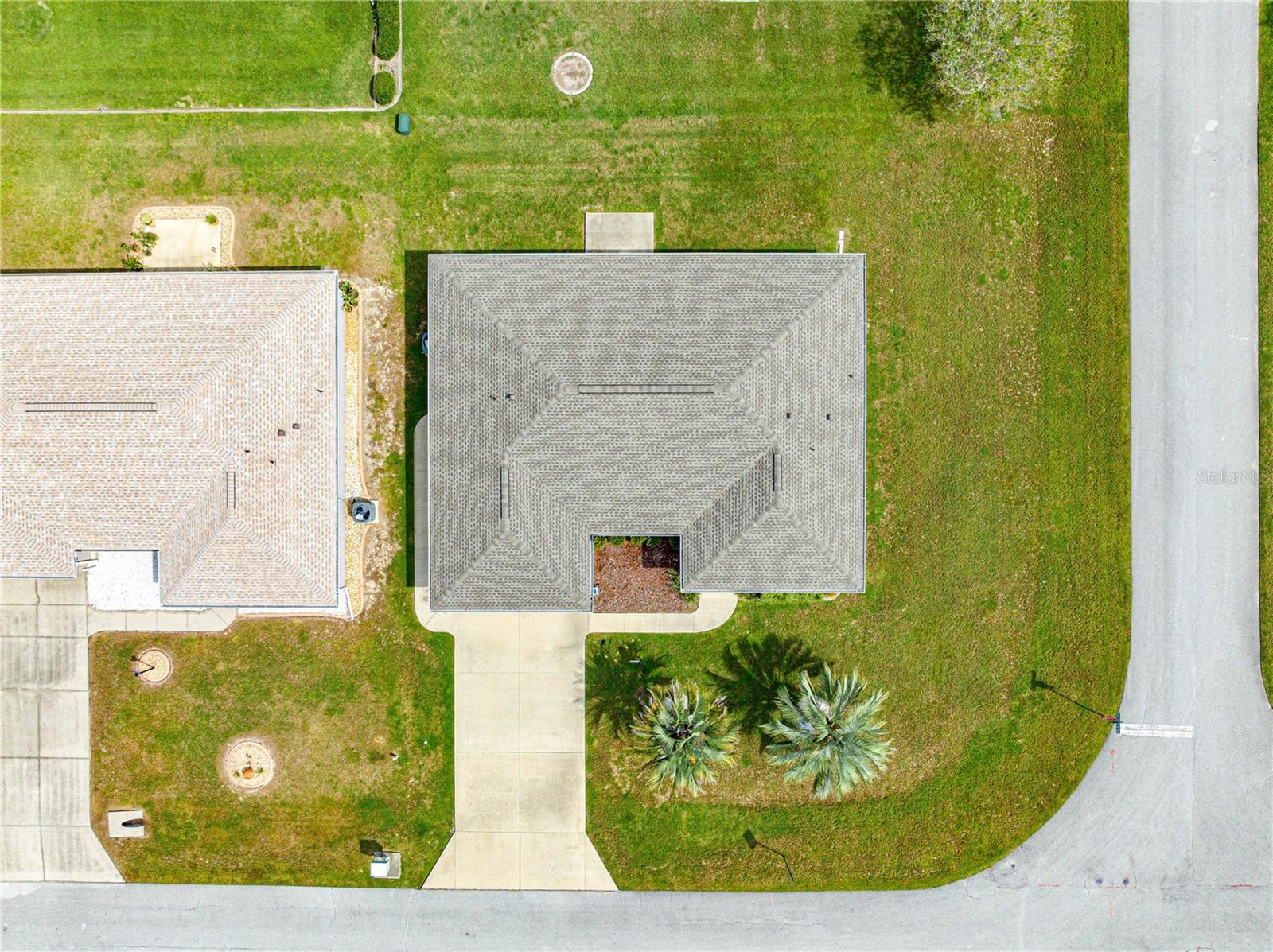
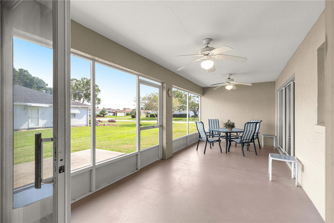
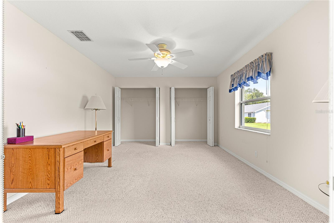
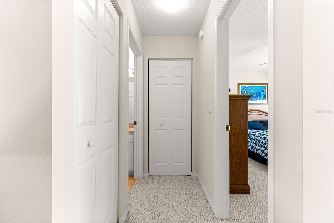

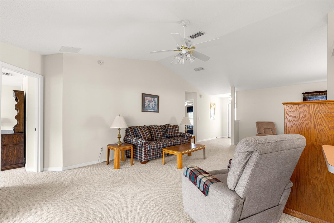
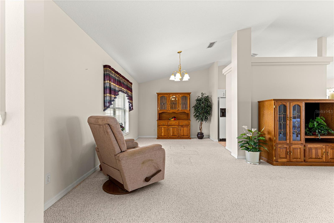
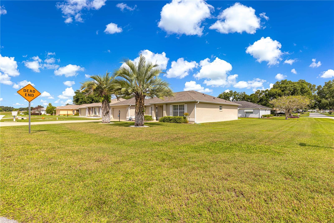
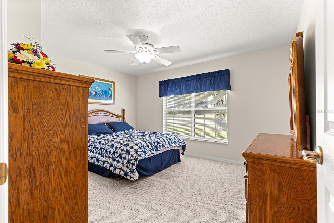
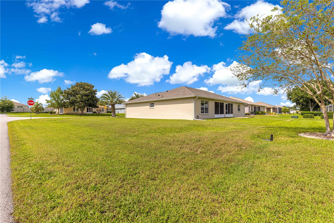
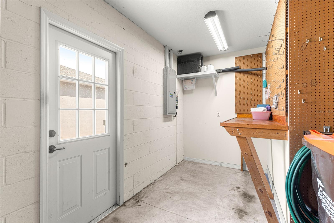
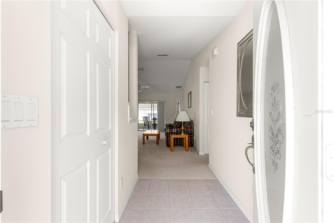
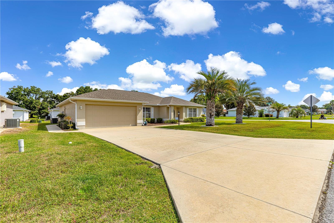
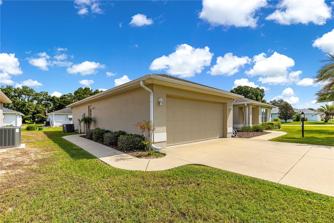
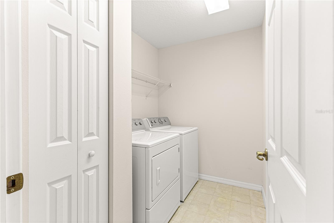
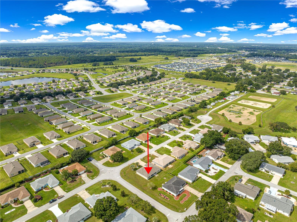
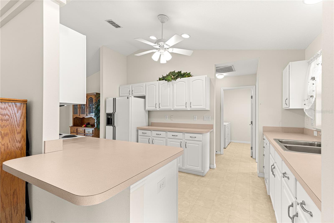
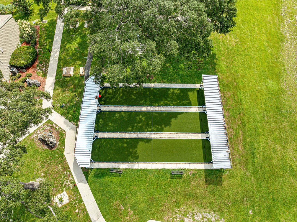
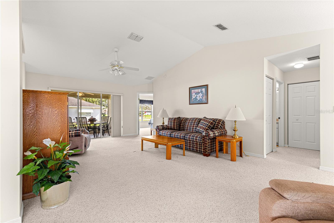
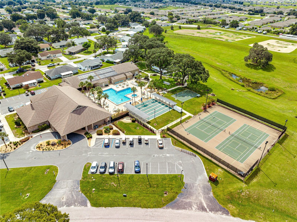
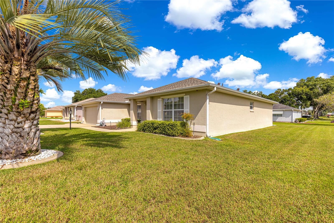
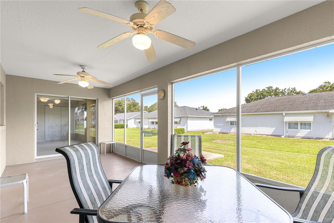
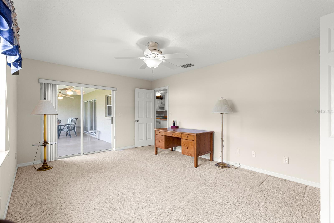
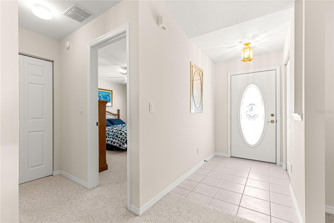
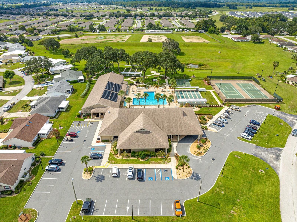
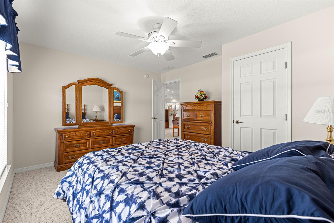

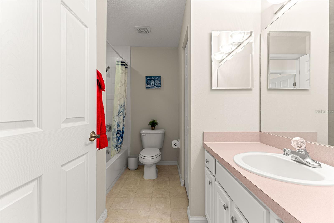
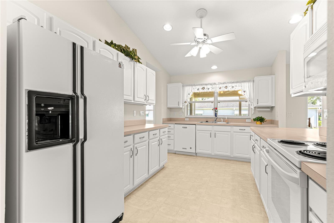
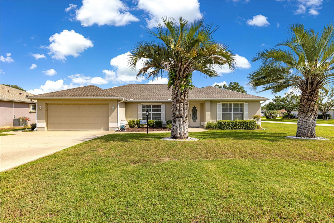
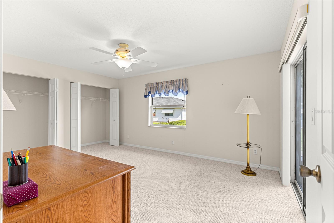
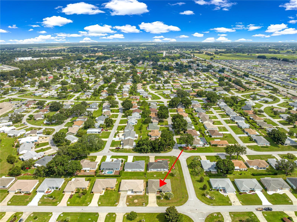
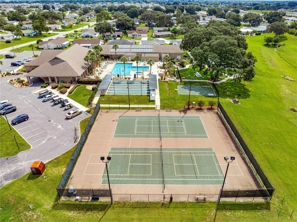
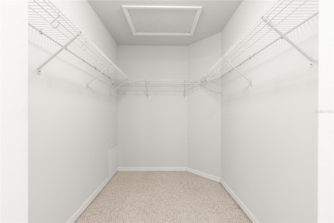
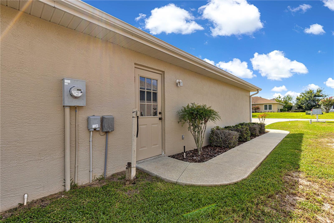
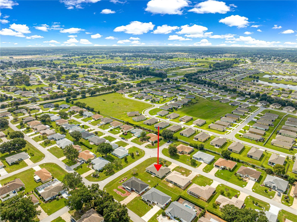
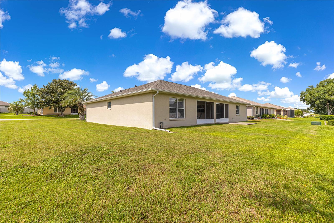
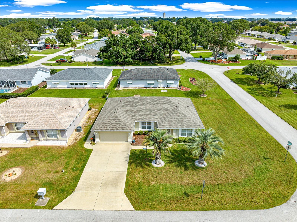
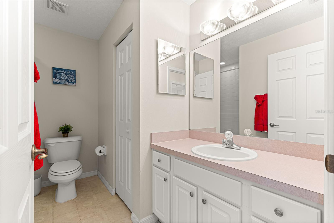
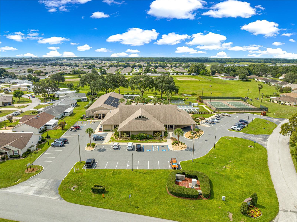
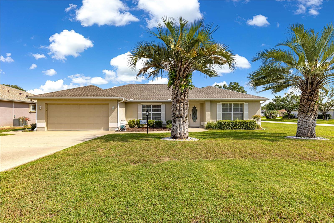
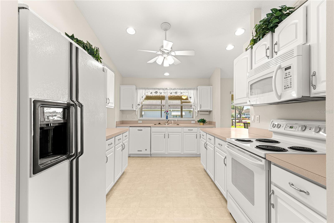
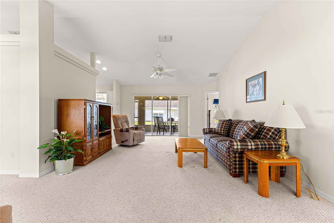
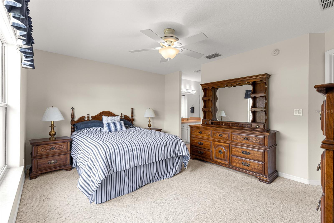
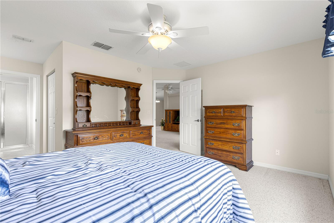
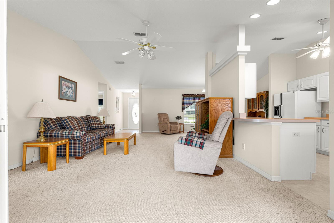
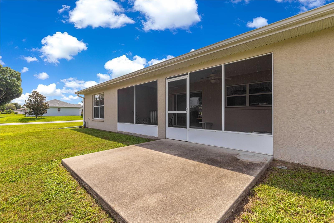
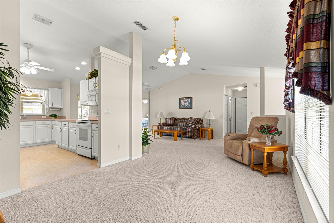
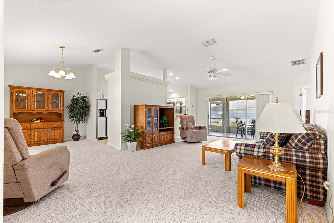
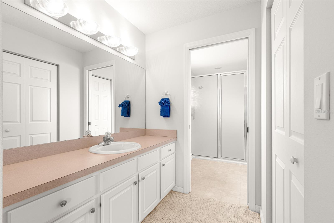
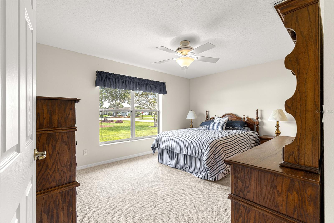
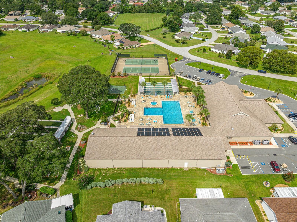
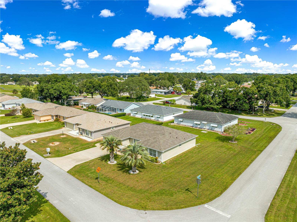
Active
8726 SW 60TH CIR
$262,000
Features:
Property Details
Remarks
Be sure to preview this 2003 yr built "Oleander" model home featuring 3 BR 2BA and was built by one of Ocala's premier builders Triple Crown Homes. Over 1,700 sq ft of living area. Open Floor plan. The Living Room, Dining area and Kitchen are all open to each other with glass slider doors opening into the screened Lanai that includes an access door to the open patio outside. The kitchen offers plenty of cabinets along with plenty of prep area and is in close proximity to the Laundry room and Guest BR #1 which has two closets and was used as an office. The Primary Bedroom features a walk in closet, vanity sink and a private enclosed tiled shower. The 2nd Guest Bedroom also features a walk in closet and is in close proximity to the guest bath. Folks, if you are looking for a clean ready to move into home that is perfectly situated on a corner lot this property is for you. The two car garage includes an extra 8 ft along with a side access door. The Roof was replaced 2023. The AC replaced 2017. The HOA ($186 monthly) includes water, sewer and trash removal along with the use of a very impressive clubhouse, huge swimming pool, activities to meet new friends and neighbors, fitness room and a Bowling Alley. Marion Landing allows golf carts and has a super SW Ocala location to hospital, professional offices, restaurants and shopping. Take care everyone and we hope to see you soon.
Financial Considerations
Price:
$262,000
HOA Fee:
186
Tax Amount:
$1237.15
Price per SqFt:
$149.71
Tax Legal Description:
SEC 17 TWP 16 RGE 21 PLAT BOOK 003 PAGE 053 MARION LANDING UNIT 3 BLK I LOT 19
Exterior Features
Lot Size:
9148
Lot Features:
Corner Lot
Waterfront:
No
Parking Spaces:
N/A
Parking:
N/A
Roof:
Shingle
Pool:
No
Pool Features:
N/A
Interior Features
Bedrooms:
3
Bathrooms:
2
Heating:
Central, Electric, Heat Pump
Cooling:
Central Air
Appliances:
Dishwasher, Disposal, Dryer, Electric Water Heater, Microwave, Range, Refrigerator, Washer
Furnished:
No
Floor:
Carpet, Linoleum, Tile
Levels:
One
Additional Features
Property Sub Type:
Single Family Residence
Style:
N/A
Year Built:
2003
Construction Type:
Concrete, Stucco
Garage Spaces:
Yes
Covered Spaces:
N/A
Direction Faces:
South
Pets Allowed:
Yes
Special Condition:
None
Additional Features:
Rain Gutters
Additional Features 2:
CHECK WITH HOA
Map
- Address8726 SW 60TH CIR
Featured Properties