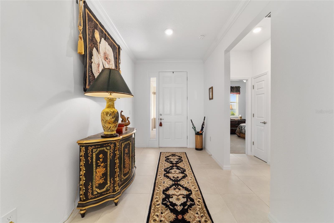
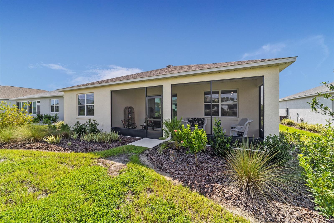
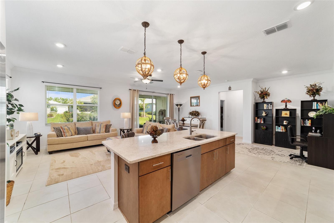
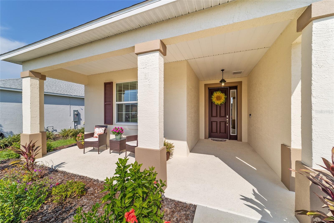
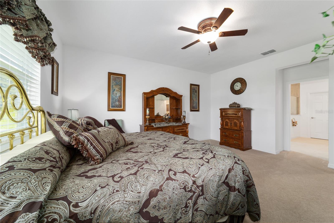
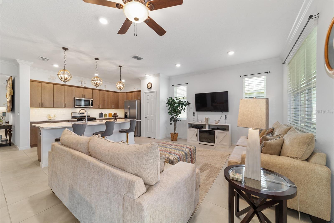
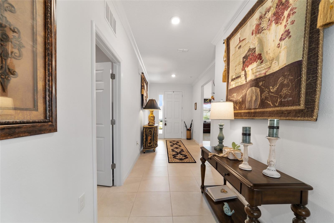
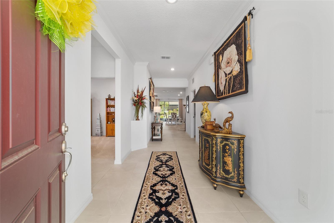
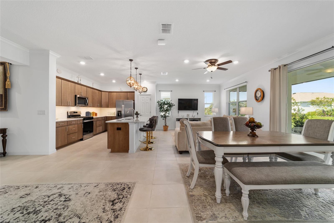
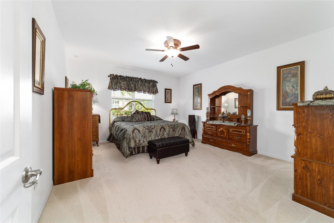
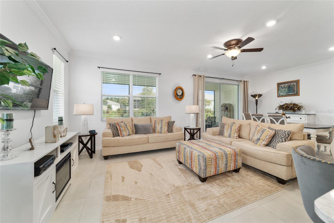
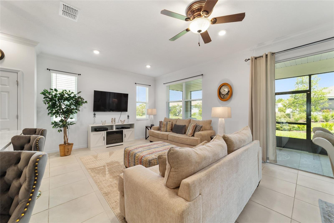
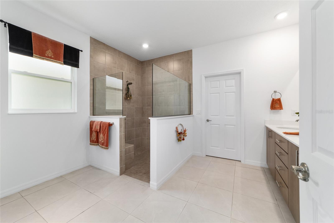
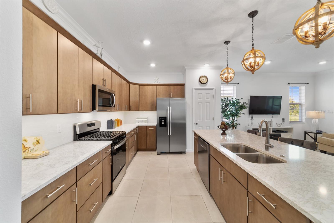
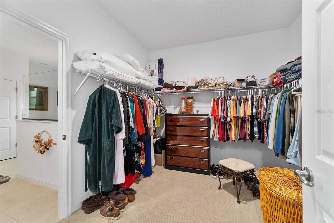
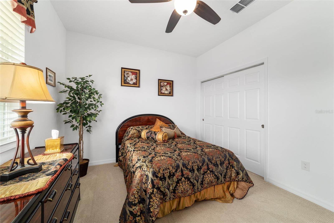
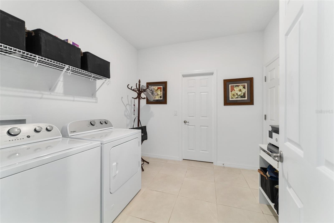
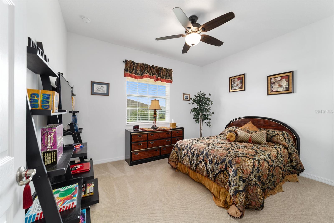
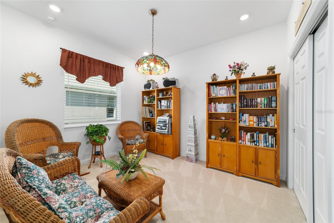
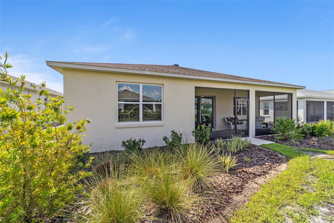
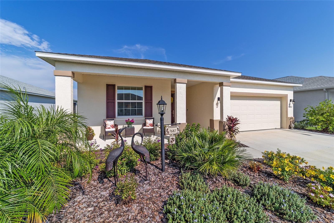
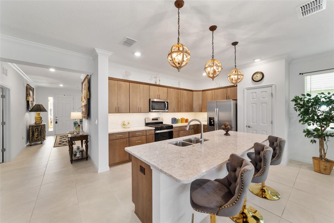
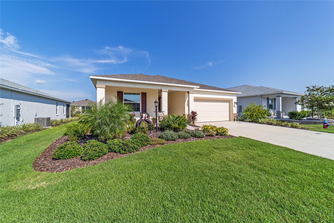
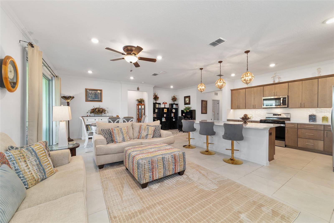
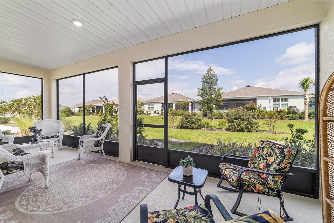
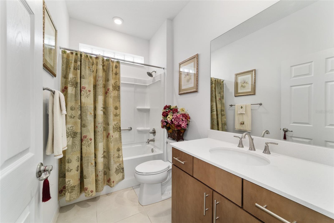
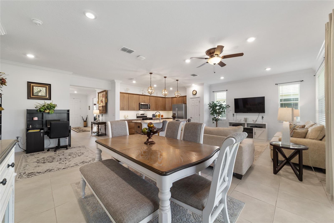
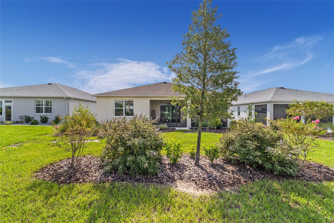
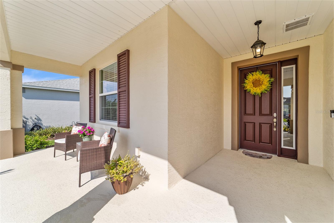
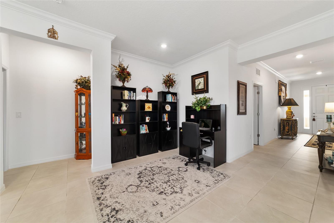
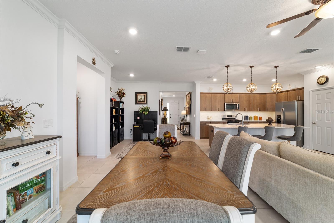
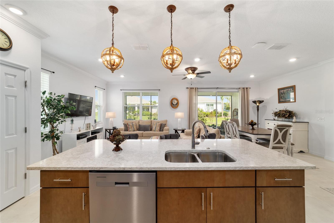
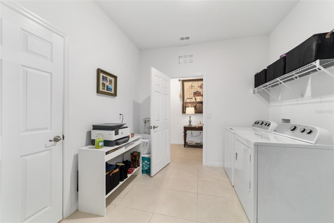
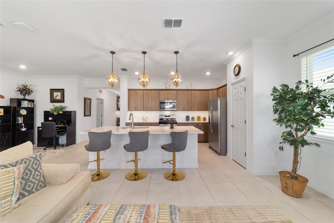
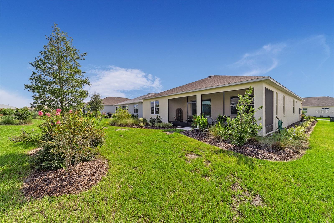
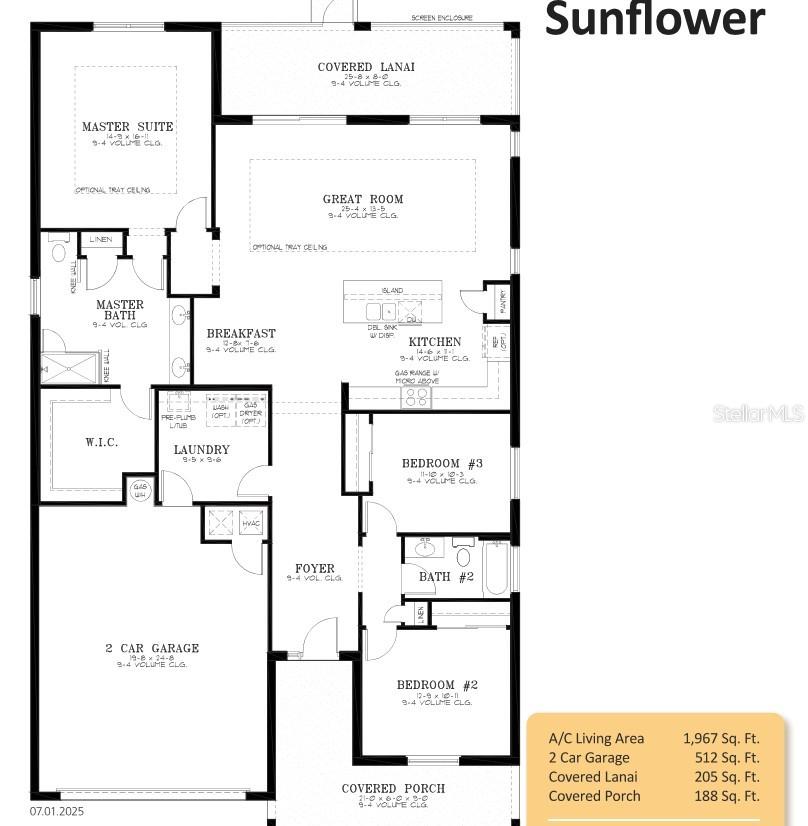
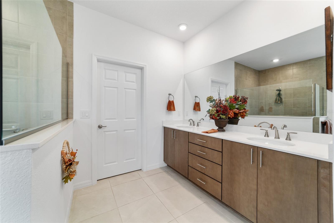
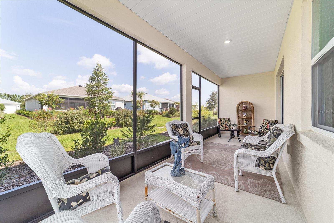

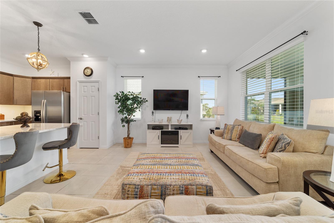
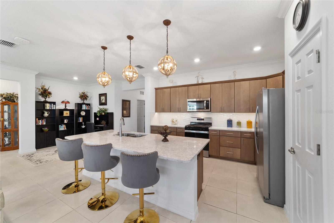
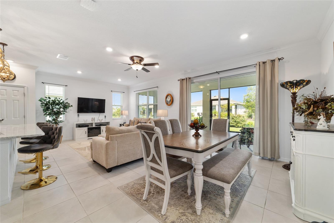
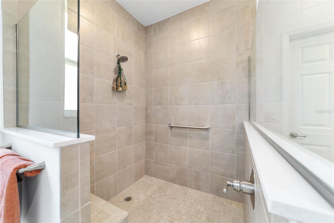
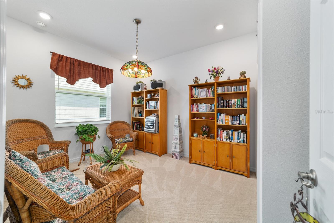
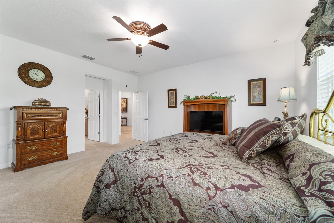
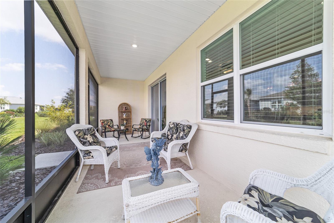
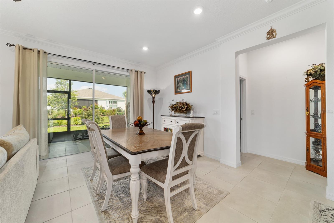
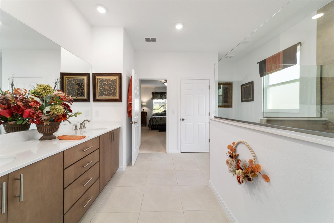
Active
7682 SW 89TH CT
$349,900
Features:
Property Details
Remarks
Why wait to build? Grab this rare opportunity to own a 2023 Sunflower model with over 1900 Sq. ft. of living space, an oversized 2 car garage and over $36K in upgrades. This 3 bedroom 2 bath meticulously maintained home has been thoughtfully designed from high-end finishes to an integrated Alexa-enabled smart home system. Just move in and enjoy; as there is no need to buy light fixtures, ceiling fans or appliances--All are included. This open-concept floor plan is anchored by elegant ceramic tile flooring that flows seamlessly through the main living spaces and cozy carpet in the bedrooms. The gourmet kitchen is a chef's dream, showcasing a gas range, quartz countertops, and custom flat-panel cabinetry with stylish crown molding. Under-cabinet lighting and designer pendant lights over the island add a warm, sophisticated touch. The primary suite is a private retreat and offers ample space with a large walk-in closet and en-suite bath which features a luxurious walk-in shower and built-in bench seating. The laundry room is large with access to the Primary Suite Closet for your convenience. The large front and back porches offer extended living space-great for entertaining. All of this and a neutral Color-scheme -- great for adding your personal touch. Make an appointment today to experience this Sunflower model for yourself.
Financial Considerations
Price:
$349,900
HOA Fee:
220.25
Tax Amount:
$4883.6
Price per SqFt:
$178.61
Tax Legal Description:
SEC 12 TWP 16 RGE 20 PLAT BOOK 014 PAGE 079 WEYBOURNE LANDING PHASE 1C LOT 108
Exterior Features
Lot Size:
7405
Lot Features:
Landscaped, Paved
Waterfront:
No
Parking Spaces:
N/A
Parking:
Driveway, Garage Door Opener, Ground Level
Roof:
Shingle
Pool:
No
Pool Features:
N/A
Interior Features
Bedrooms:
3
Bathrooms:
2
Heating:
Central, Natural Gas
Cooling:
Central Air
Appliances:
Dishwasher, Dryer, Gas Water Heater, Microwave, Range, Refrigerator
Furnished:
Yes
Floor:
Carpet, Ceramic Tile
Levels:
One
Additional Features
Property Sub Type:
Single Family Residence
Style:
N/A
Year Built:
2023
Construction Type:
Concrete, Stucco
Garage Spaces:
Yes
Covered Spaces:
N/A
Direction Faces:
East
Pets Allowed:
Yes
Special Condition:
None
Additional Features:
Rain Gutters
Additional Features 2:
CHECK WITH HOA
Map
- Address7682 SW 89TH CT
Featured Properties