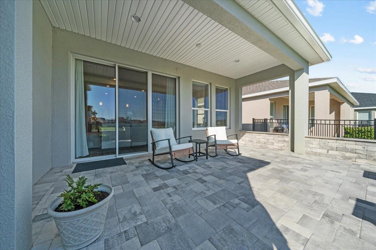
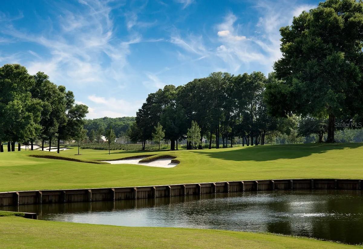
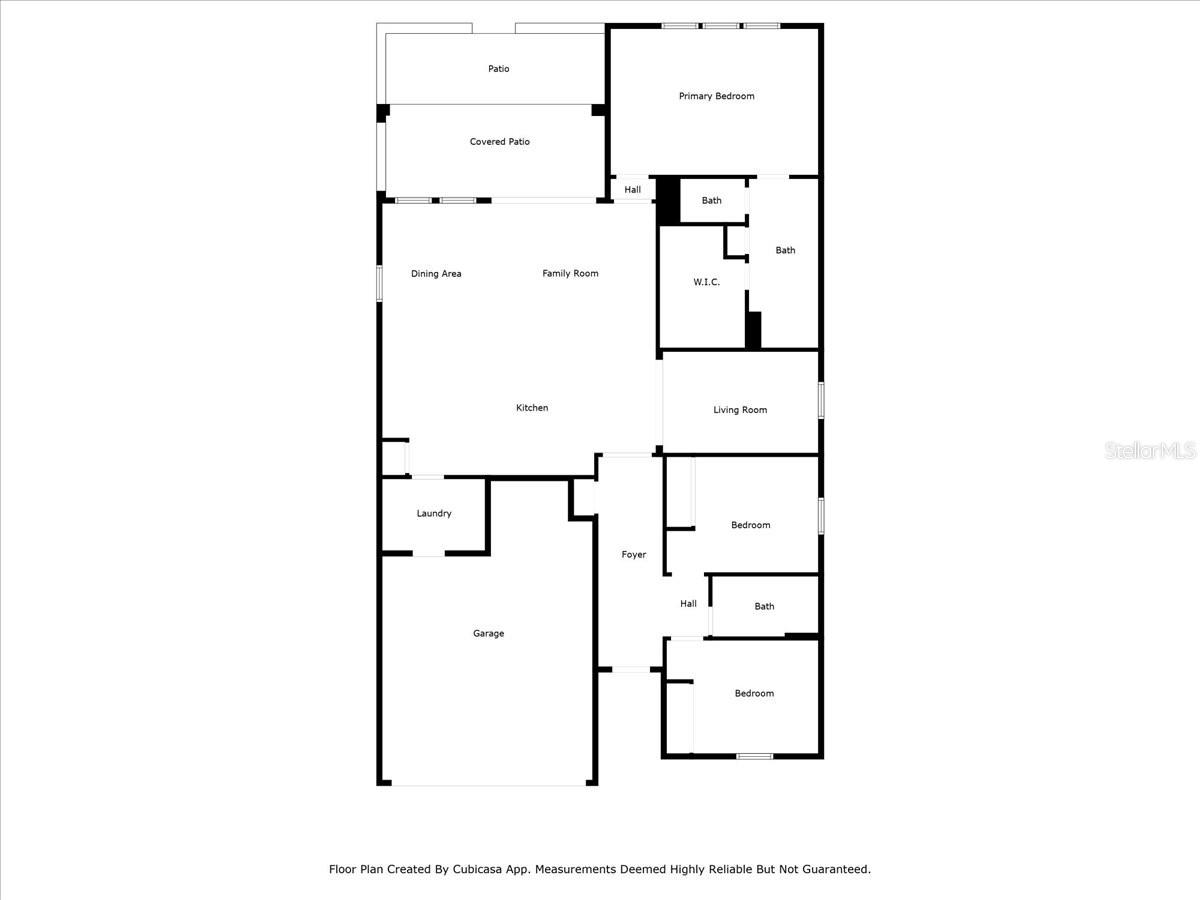
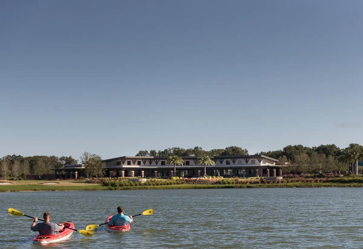
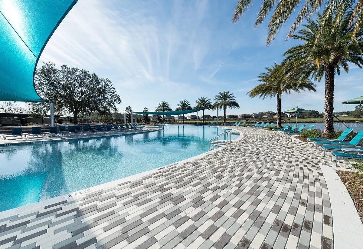
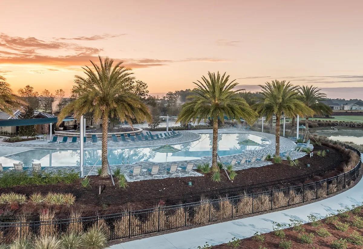
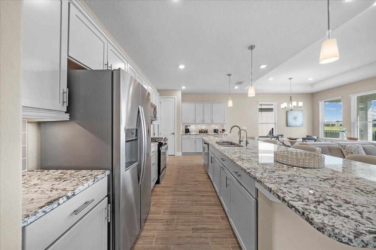
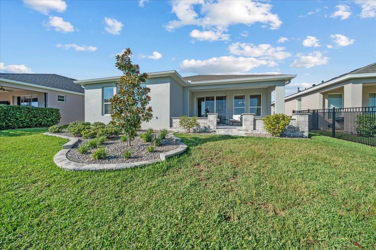
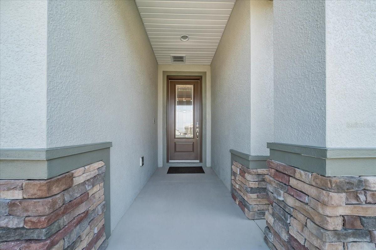
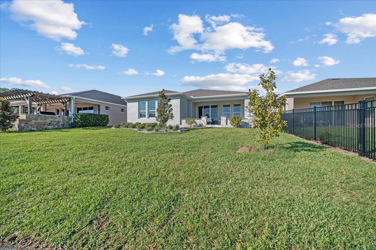
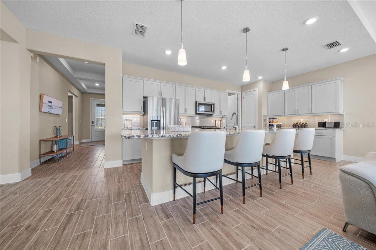
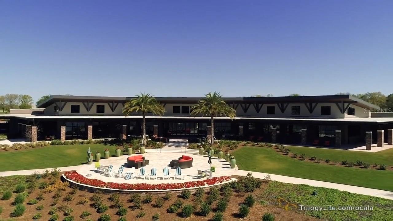
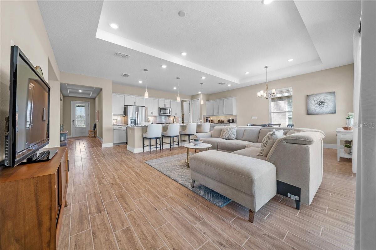
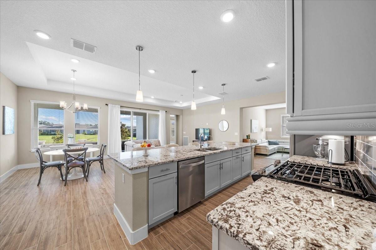
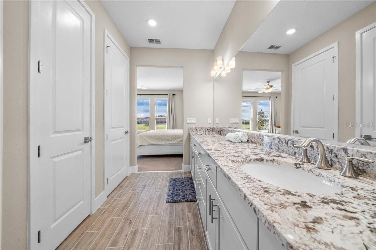
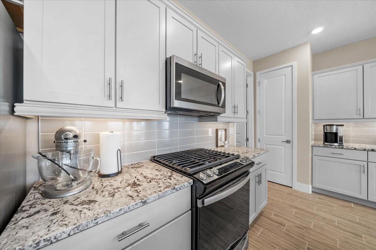
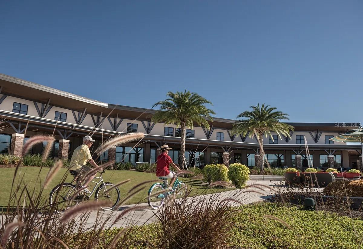
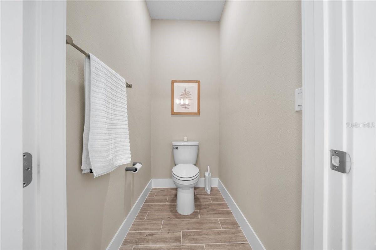
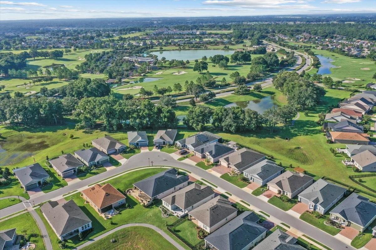
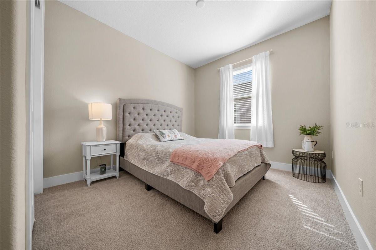
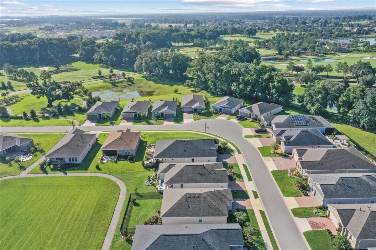
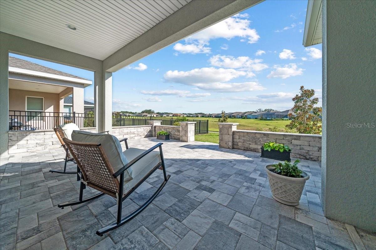
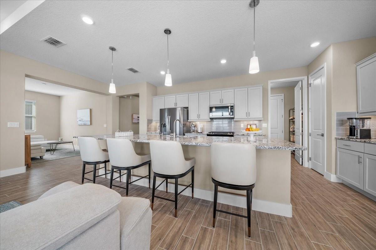
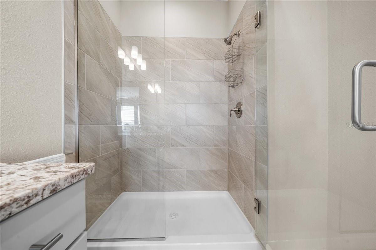
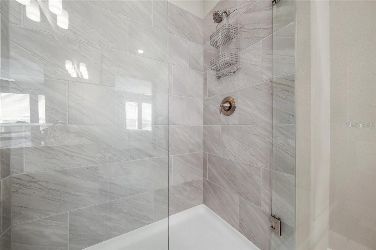
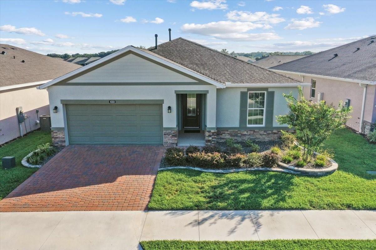
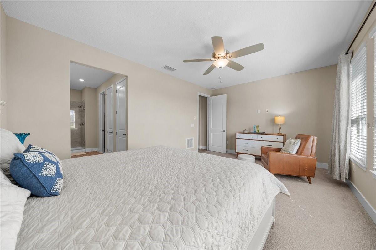
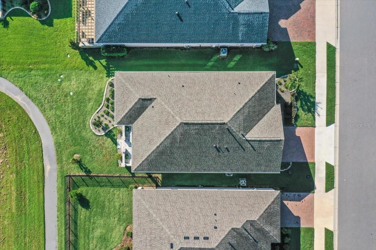
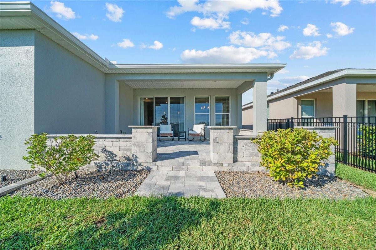
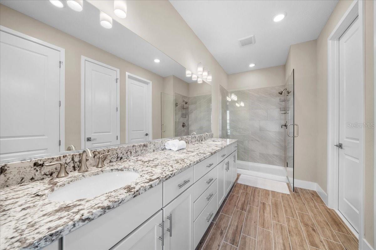
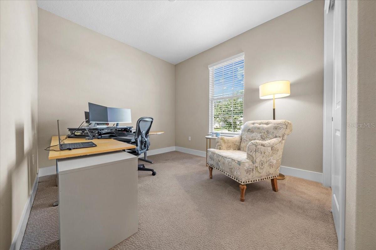
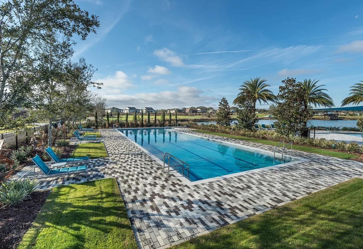
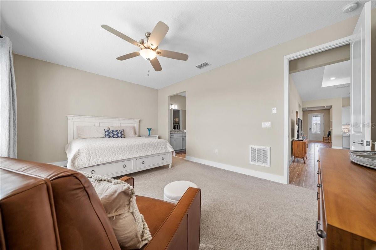
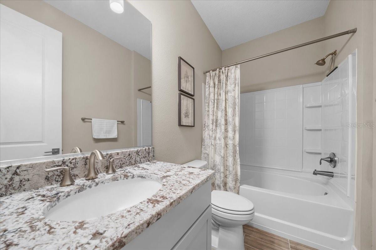
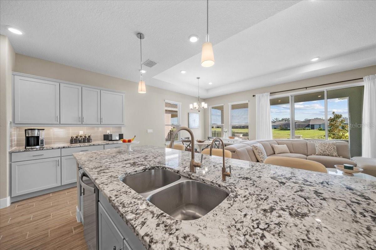
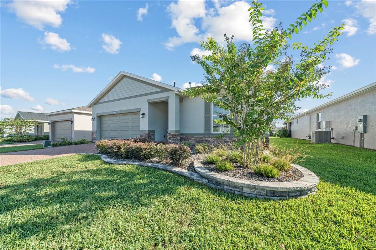
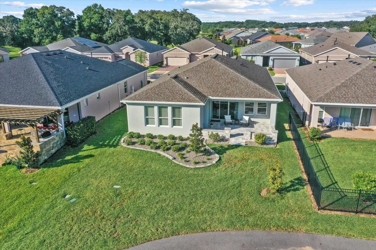
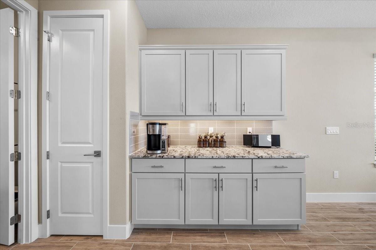
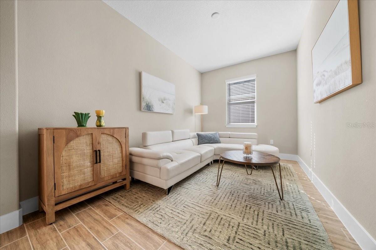
Active
4333 NW 54TH TER
$455,000
Features:
Property Details
Remarks
Meticulously maintained home with curb appeal and better than new! This 2023 Shea-built Connect model in the desirable Ocala Preserve offers modern, single-level living with 1,862 sq ft, 3 bedrooms, 2 bathrooms, and a versatile den/office flex space. Designed with an open concept for today’s lifestyle, the light-filled great room features soaring tray ceilings and flows seamlessly into the chef’s kitchen, complete with an expansive granite island, elegant soft-close cabinetry, stainless steel appliances that feature a gas slide-in range—perfect for entertaining. The spacious primary suite is a true retreat with a large walk-in closet and a spa-like ensuite boasting dual sinks and a glass-enclosed shower. Additional highlights include a laundry room with utility sink, upgraded lighting, and thoughtful finishes throughout. Step outside to enjoy professionally hardscaped front and backyards, with landscaped plantings framed by stone edging, and a large, extended hardscaped lanai ideal for entertaining or relaxing. Situated on a premium lot with no homes directly behind, this property offers a lush green view and a walking path around the common area for serene strolls. Ocala Preserve is a gated 55+ lifestyle community featuring resort-style amenities, golf, clubhouse, dining, pools, pickleball and tennis courts, fitness center, and miles of trails—all just minutes to the World Equestrian Center.
Financial Considerations
Price:
$455,000
HOA Fee:
1583.64
Tax Amount:
$5902.79
Price per SqFt:
$244.36
Tax Legal Description:
SEC 33 TWP 14 RGE 21 PLAT BOOK 014 PAGE 092 OCALA PRESERVE PHASE 11 LOT 539
Exterior Features
Lot Size:
5663
Lot Features:
N/A
Waterfront:
No
Parking Spaces:
N/A
Parking:
N/A
Roof:
Shingle
Pool:
No
Pool Features:
N/A
Interior Features
Bedrooms:
3
Bathrooms:
2
Heating:
Natural Gas
Cooling:
Central Air
Appliances:
Dishwasher, Disposal, Kitchen Reverse Osmosis System, Microwave, Range, Refrigerator, Water Softener
Furnished:
Yes
Floor:
Carpet, Ceramic Tile
Levels:
One
Additional Features
Property Sub Type:
Single Family Residence
Style:
N/A
Year Built:
2023
Construction Type:
Block, Stone, Stucco
Garage Spaces:
Yes
Covered Spaces:
N/A
Direction Faces:
Southwest
Pets Allowed:
Yes
Special Condition:
None
Additional Features:
Rain Gutters, Sliding Doors
Additional Features 2:
Contact HOA
Map
- Address4333 NW 54TH TER
Featured Properties