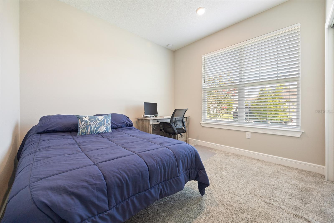
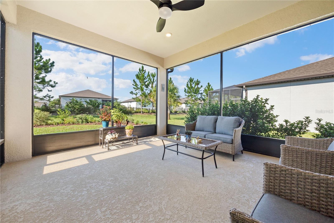
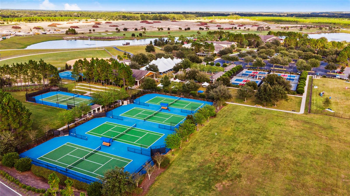
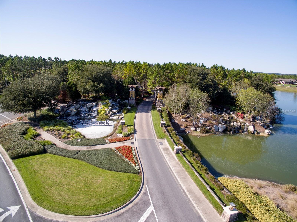
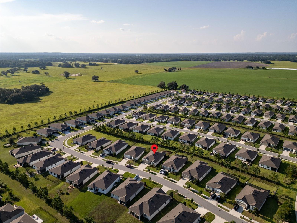
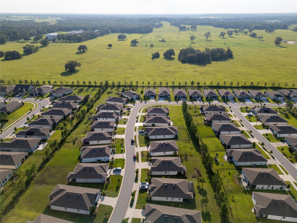
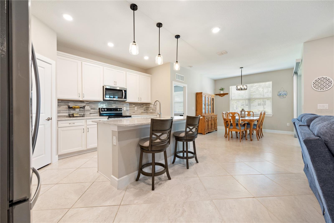
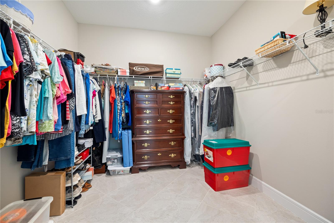
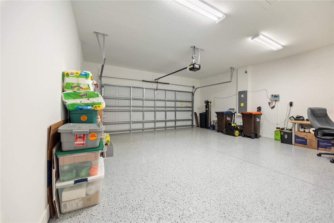
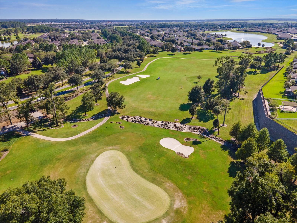
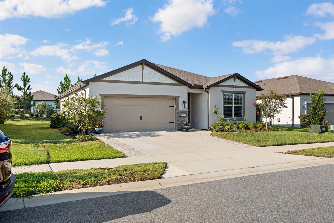
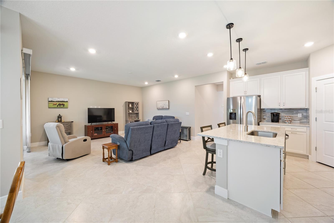
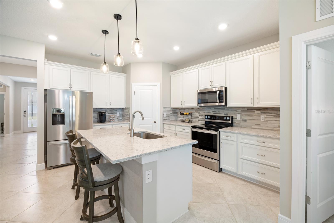
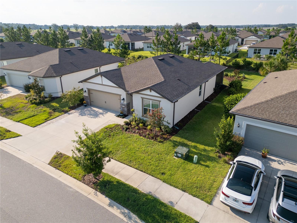
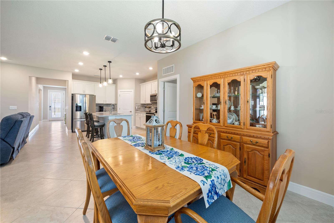
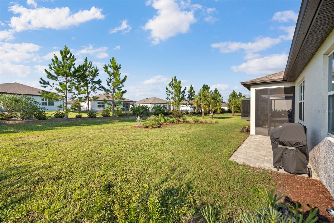
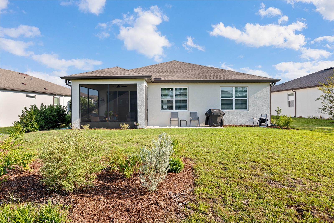
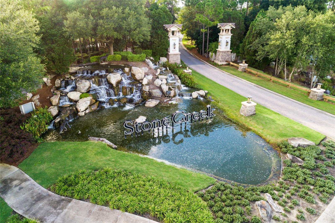
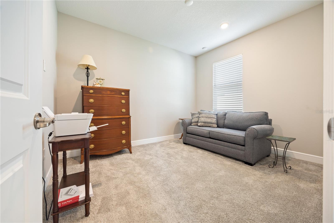
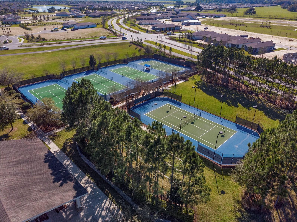
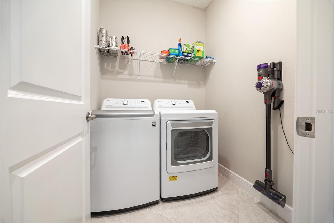
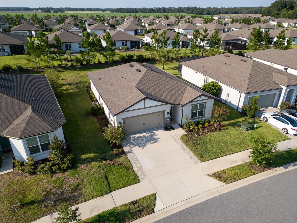
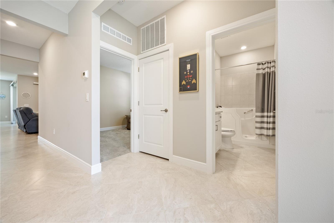
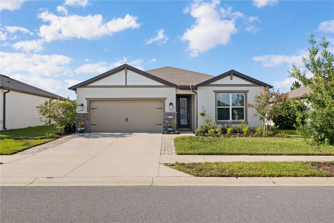
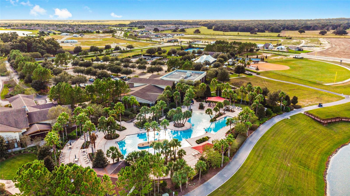
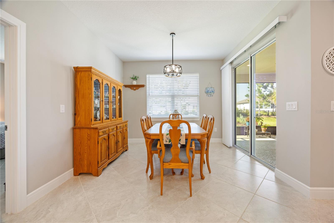
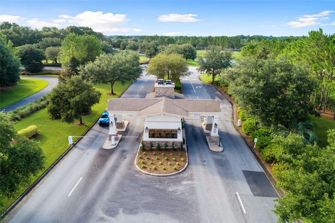
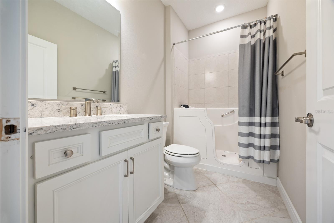
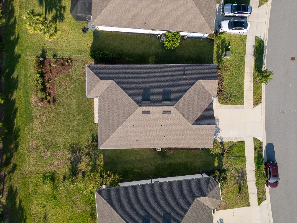
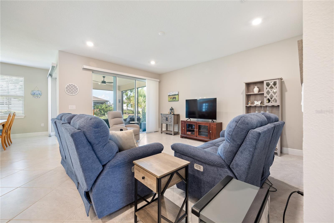
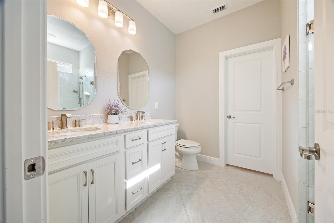
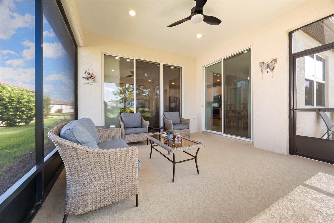
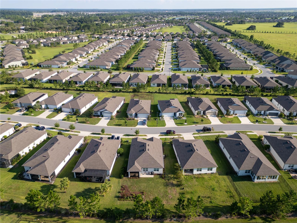
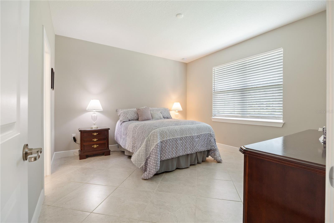
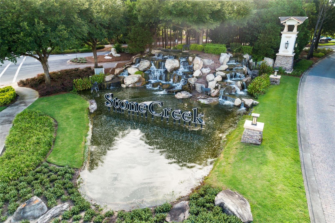
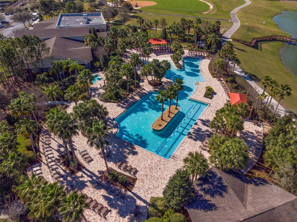
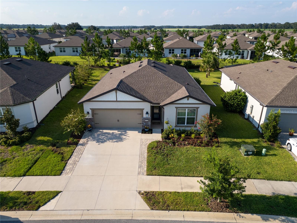
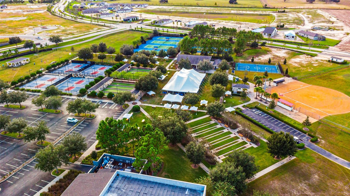
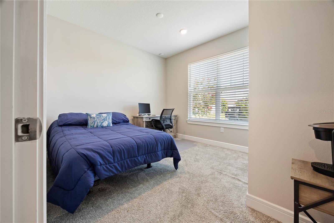
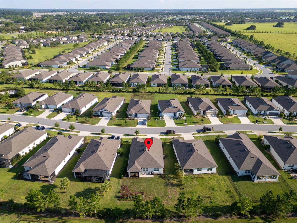
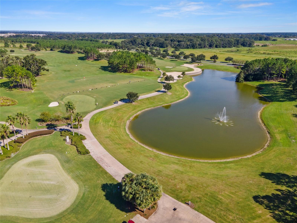
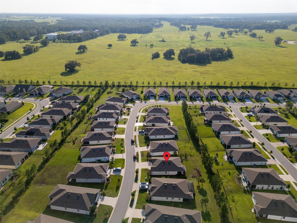
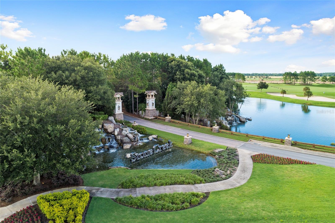
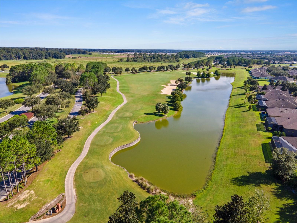
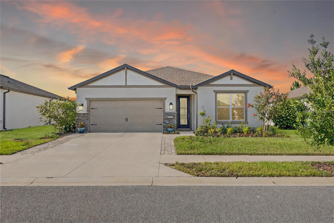
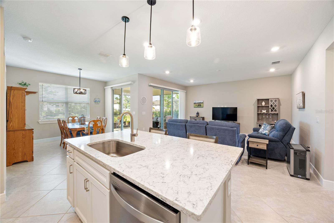
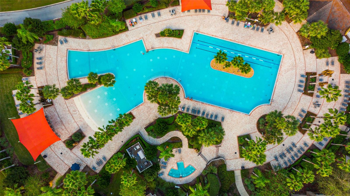
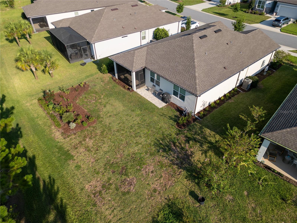
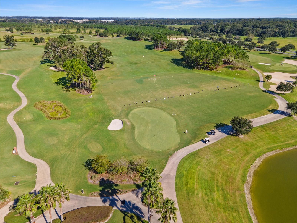
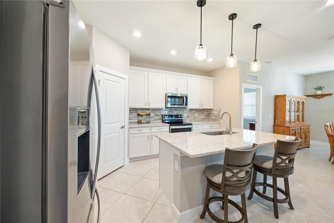
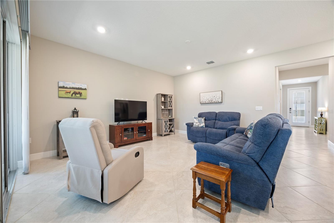
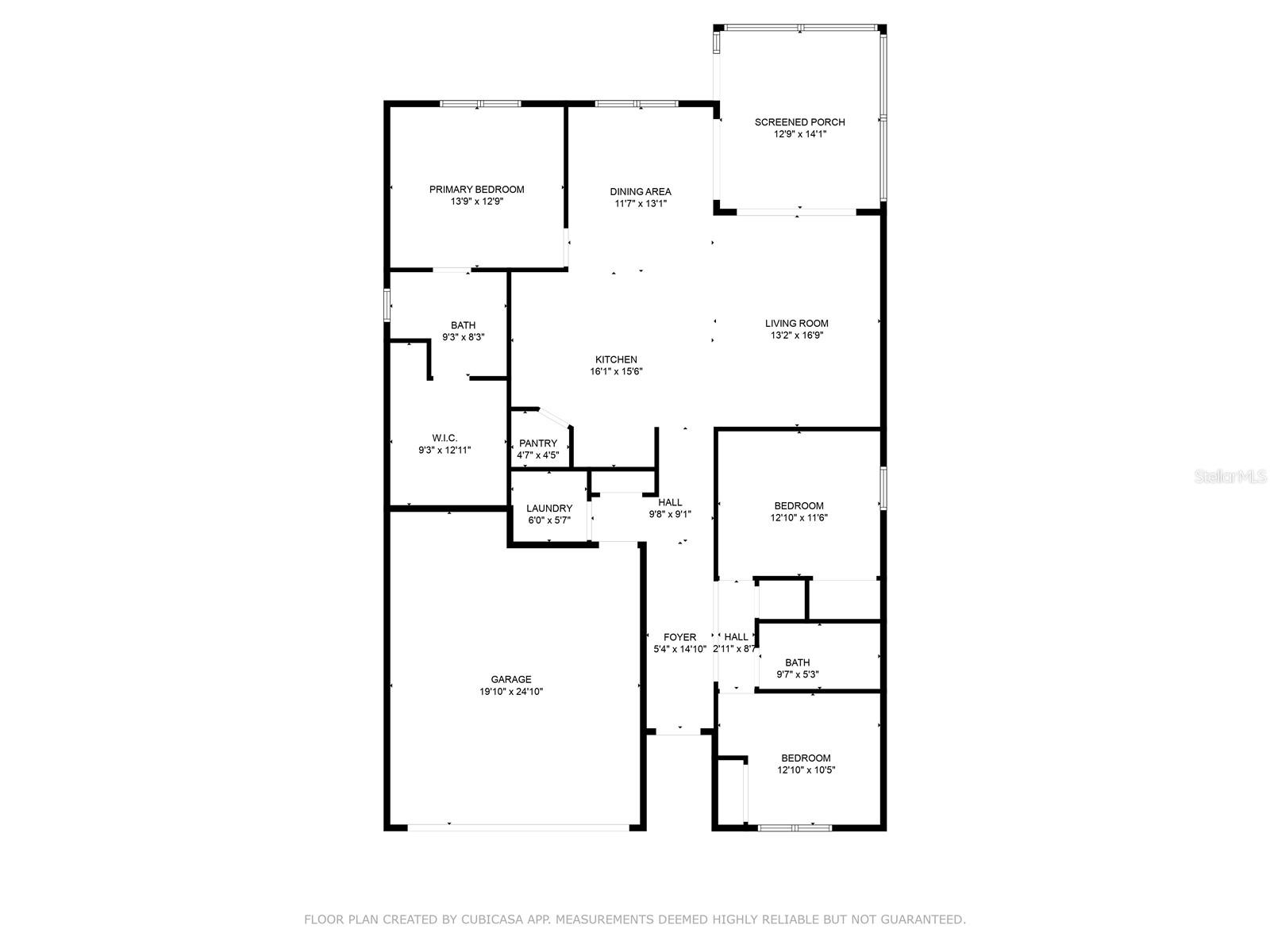
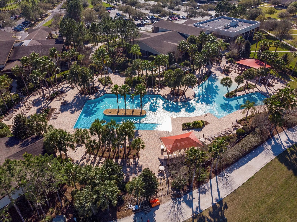
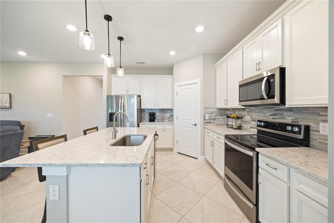
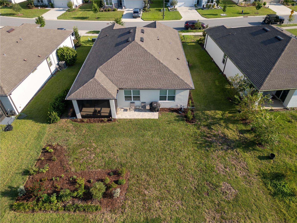
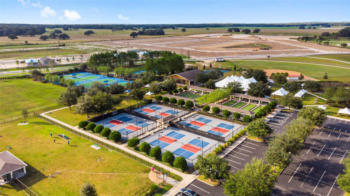
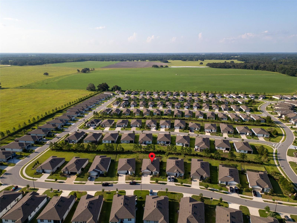
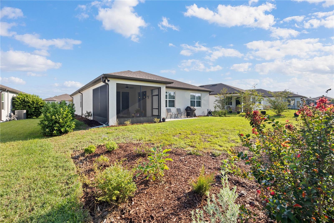
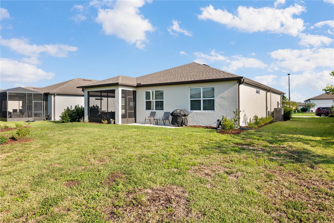
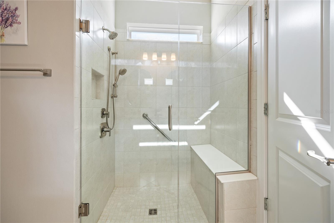
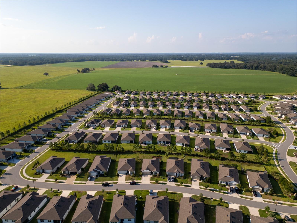
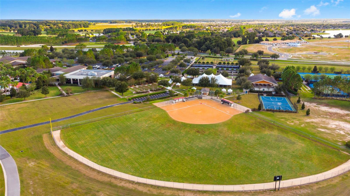
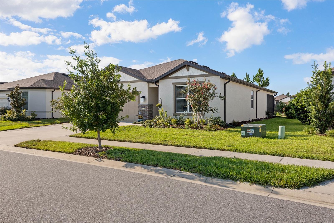
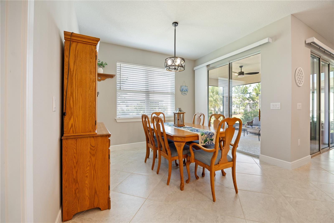
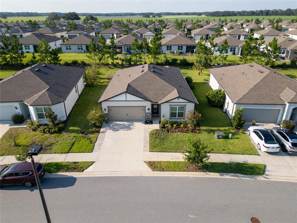
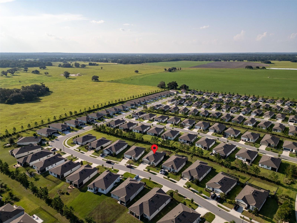
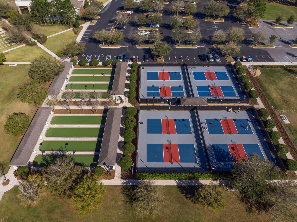
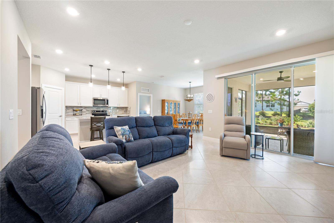
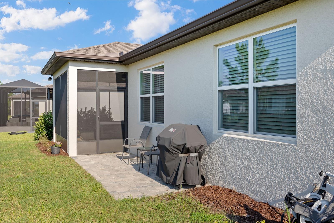
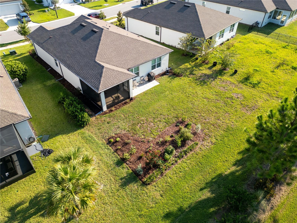
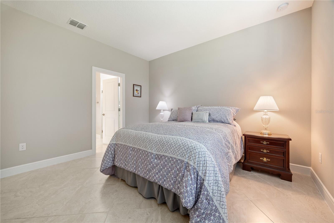
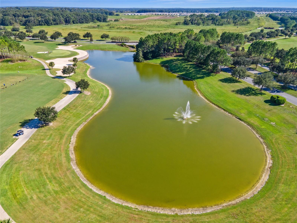
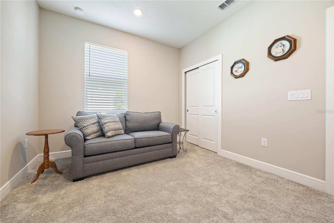
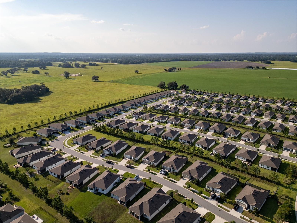
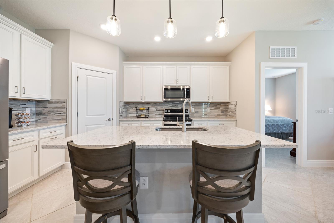
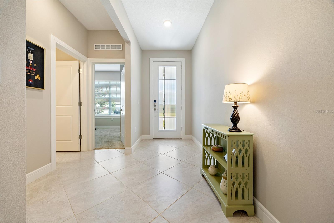
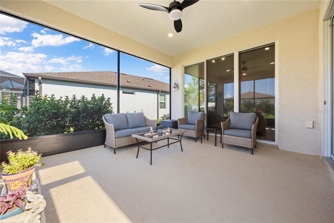
Active
9470 SW 52ND LOOP
$336,633
Features:
Property Details
Remarks
Discover the perfect blend of comfort and convenience in this beautifully maintained Cedar Model located in the sought-after community of Stone Creek by DEL WEBB. This home has three bedrooms, two bathrooms and an extended 2-car garage. Upon entering, you will be greeted by a stunning glass-front door, accompanied by high ceilings that create a warm and inviting atmosphere. The kitchen, complete with an island, stainless steel appliances, quartz countertops, a tile backsplash and a walk-in pantry, flows into the open living area. This layout is perfect for casual get-togethers and effortless entertaining. Bright sliding glass doors seamlessly connect the spacious living area to a delightful screened lanai offering serene views and year-round enjoyment. Beyond the screened lanai lies a paver patio measuring 6 feet by 15 feet. The primary suite features a ceiling fan and an en-suite bathroom with a tiled shower, including a bench, niche, and a frameless glass door, as well as a large walk-in closet. The second and third bedrooms have LED downlights. The guest bathroom has a walk-in tub and a vanity with a quartz countertop. This home offers ample space both inside and out for entertaining and unwinding. Other features include a water softener, a garage sink, epoxy flooring in the garage, and keyless garage entry. The driveway has a paver extension on each side. Take advantage of the various community features just a short walk away from the home. Experience low-maintenance, peaceful living tailored for your next chapter—schedule your private tour today and envision your future in this charming Ocala retreat.
Financial Considerations
Price:
$336,633
HOA Fee:
302.25
Tax Amount:
$301.91
Price per SqFt:
$202.55
Tax Legal Description:
SEC 02 TWP 16 RGE 20 PLAT BOOK 014 PAGE 005 STONECREEK BY DEL WEBB SARATOGA LOT 124
Exterior Features
Lot Size:
7405
Lot Features:
N/A
Waterfront:
No
Parking Spaces:
N/A
Parking:
N/A
Roof:
Shingle
Pool:
No
Pool Features:
N/A
Interior Features
Bedrooms:
3
Bathrooms:
2
Heating:
Central, Electric, Heat Pump
Cooling:
Central Air
Appliances:
Dishwasher, Disposal, Dryer, Electric Water Heater, Microwave, Range, Refrigerator, Washer, Water Softener
Furnished:
No
Floor:
Carpet, Ceramic Tile
Levels:
One
Additional Features
Property Sub Type:
Single Family Residence
Style:
N/A
Year Built:
2021
Construction Type:
Block, Concrete, Stucco
Garage Spaces:
Yes
Covered Spaces:
N/A
Direction Faces:
South
Pets Allowed:
No
Special Condition:
None
Additional Features:
Rain Gutters, Sidewalk, Sliding Doors
Additional Features 2:
Contact HOA
Map
- Address9470 SW 52ND LOOP
Featured Properties