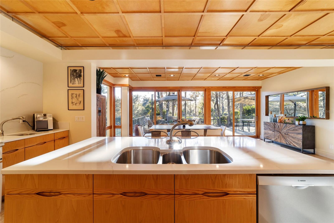
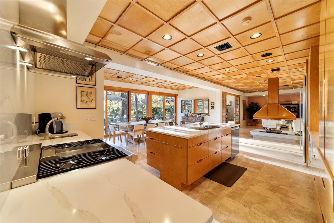
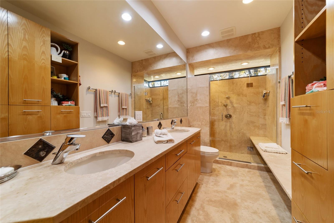
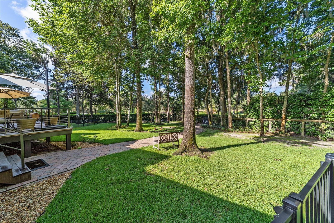
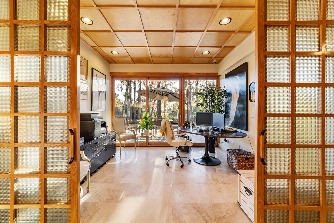
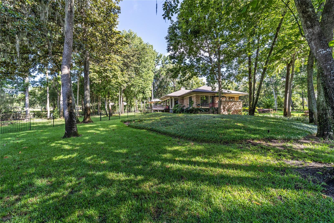
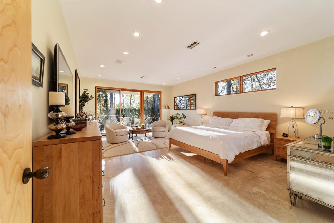
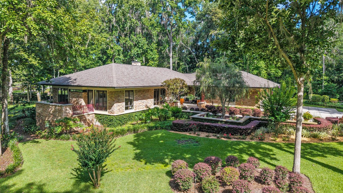
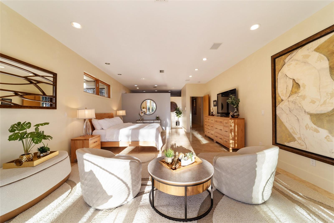
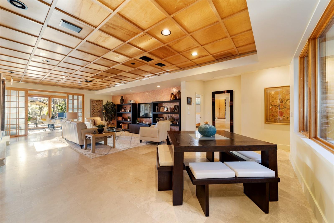
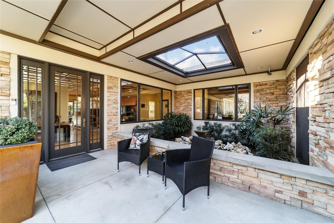
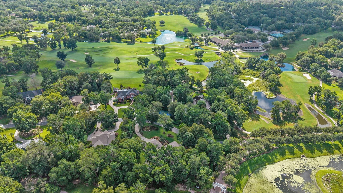
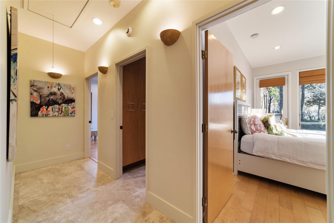
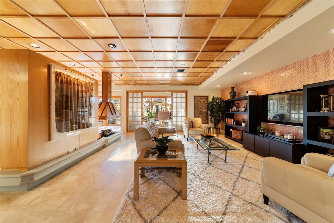
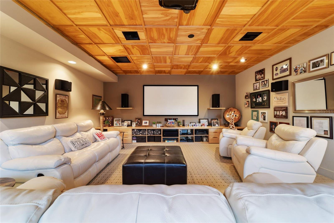
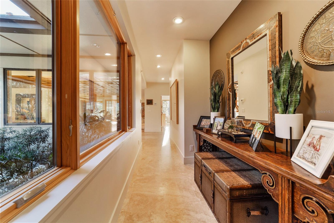
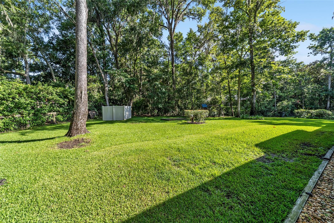
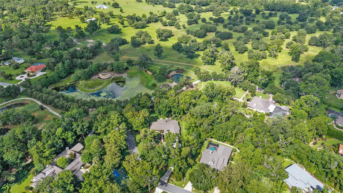
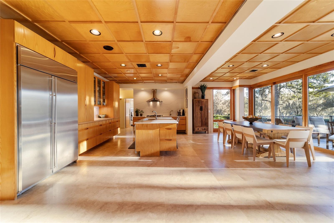
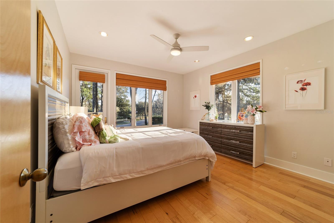
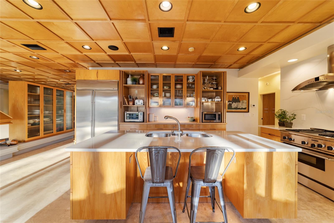
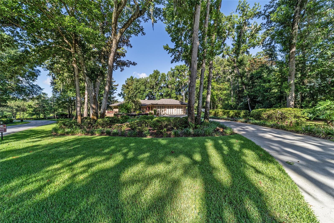
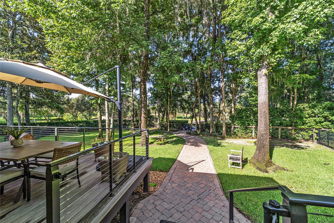
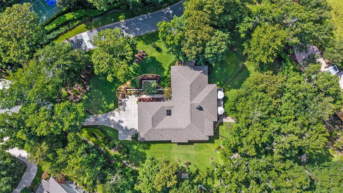
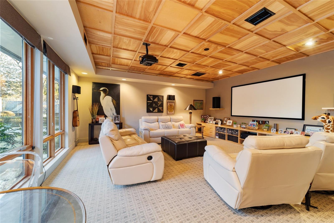
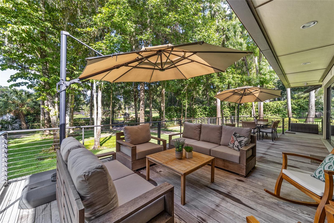
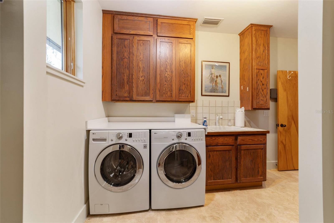
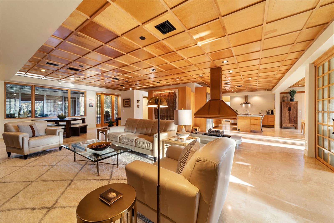
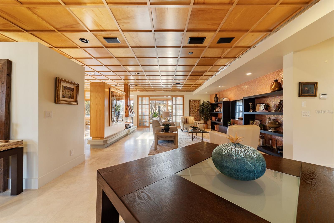
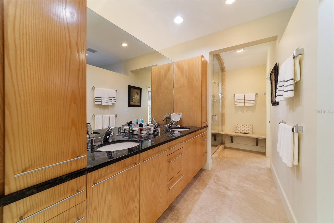
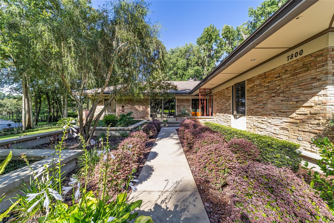
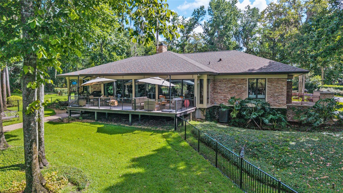
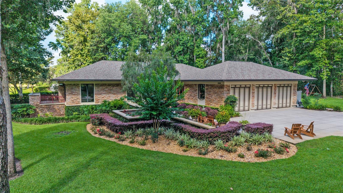
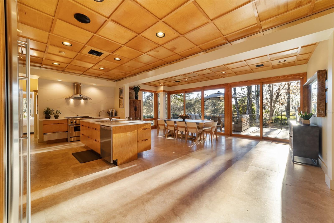
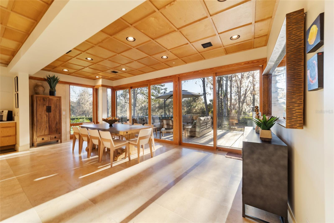
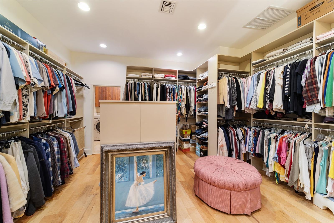
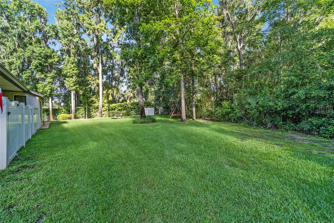
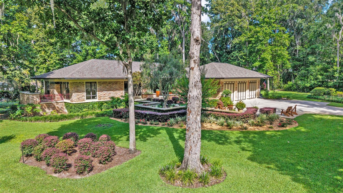
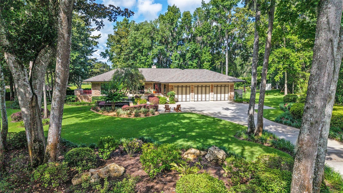
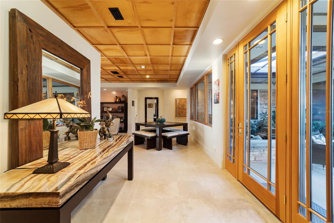
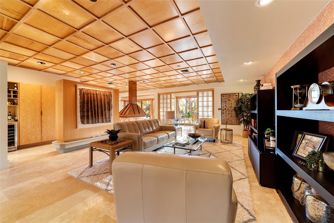
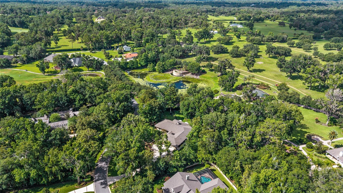
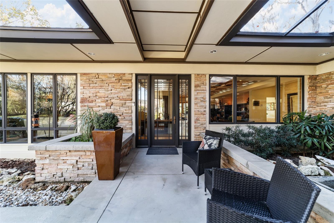
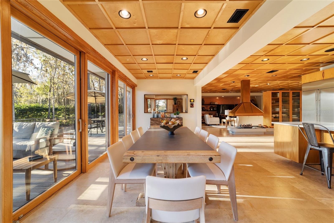
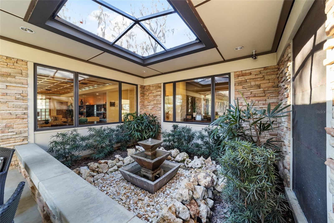
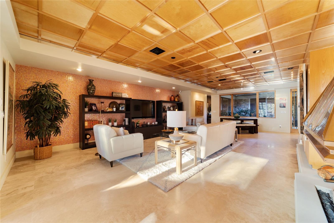
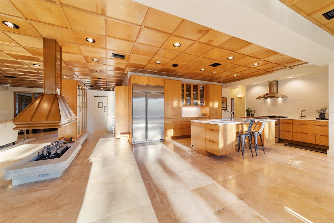
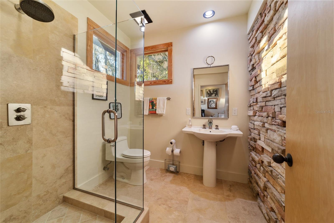
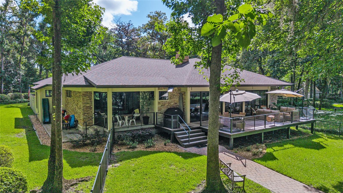
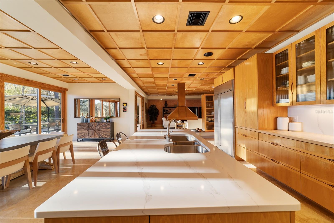
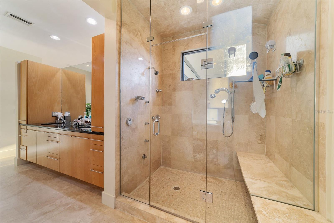
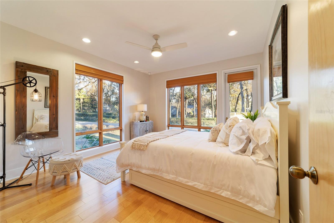
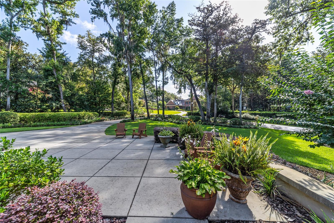
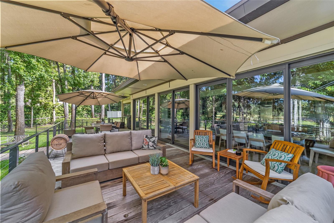
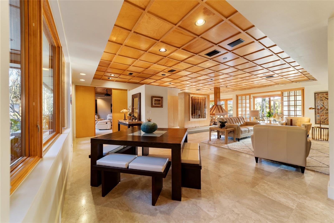
Pending
7800 SE 12TH CIR
$1,195,000
Features:
Property Details
Remarks
Under contract-accepting backup offers. Unique impeccable Frank Lloyd Wright’s design incorporating nature into design. Only home with highly sought after waterfall views. Timeless Architecture! Discover your move in ready dream home with this exquisite 3-bedroom, 3.5-bath and an office featured in this contemporary style home for sale in the highly sought-after Country Club of Ocala. This luxury Ocala home features immaculate interiors with an open floor plan, a home den/theater/second living room and travertine floors, perfect for family living and entertaining. Flooded with natural light from numerous full-pane windows, the residence showcases stunning millwork in the ceilings, a lavish master suite with a spa-like bathroom including a soaking tub and separate shower, and a chef’s kitchen equipped with custom appliances and custom cabinetry. The home seamlessly blends indoor and outdoor living spaces, creating an ideal environment to relax and enjoy the beautiful Central Florida climate. Additional highlights include an open fireplace, meticulous attention to detail throughout, and access to exclusive community amenities. Whether you’re seeking a family-friendly home or a sophisticated space for entertaining, this exceptional property in the Ocala real estate market offers unparalleled luxury and comfort without the requirement of golf and/or social membership, its an option. Don’t miss the opportunity to own this stunning contemporary home in Country Club of Ocala and experience the best of Central Florida living.
Financial Considerations
Price:
$1,195,000
HOA Fee:
2441.54
Tax Amount:
$8677.58
Price per SqFt:
$337.09
Tax Legal Description:
SEC 08 TWP 16 RGE 22 PLAT BOOK 003 PAGE 089 COUNTRY CLUB OF OCALA UNIT II LOT 62
Exterior Features
Lot Size:
36155
Lot Features:
Landscaped, Level, Near Golf Course, Oversized Lot, Paved
Waterfront:
No
Parking Spaces:
N/A
Parking:
Driveway, Garage Door Opener, Garage Faces Side, Golf Cart Parking, Oversized, Parking Pad, Workshop in Garage
Roof:
Shingle
Pool:
No
Pool Features:
N/A
Interior Features
Bedrooms:
3
Bathrooms:
4
Heating:
Central, Heat Pump
Cooling:
Central Air
Appliances:
Dishwasher, Gas Water Heater, Range, Range Hood, Refrigerator
Furnished:
Yes
Floor:
Tile, Wood
Levels:
One
Additional Features
Property Sub Type:
Single Family Residence
Style:
N/A
Year Built:
2002
Construction Type:
Brick, Stone, Stucco, Frame
Garage Spaces:
Yes
Covered Spaces:
N/A
Direction Faces:
East
Pets Allowed:
Yes
Special Condition:
None
Additional Features:
Balcony, Courtyard, Dog Run, French Doors, Lighting, Private Mailbox, Rain Gutters, Sliding Doors, Storage
Additional Features 2:
Buyer to confirm
Map
- Address7800 SE 12TH CIR
Featured Properties