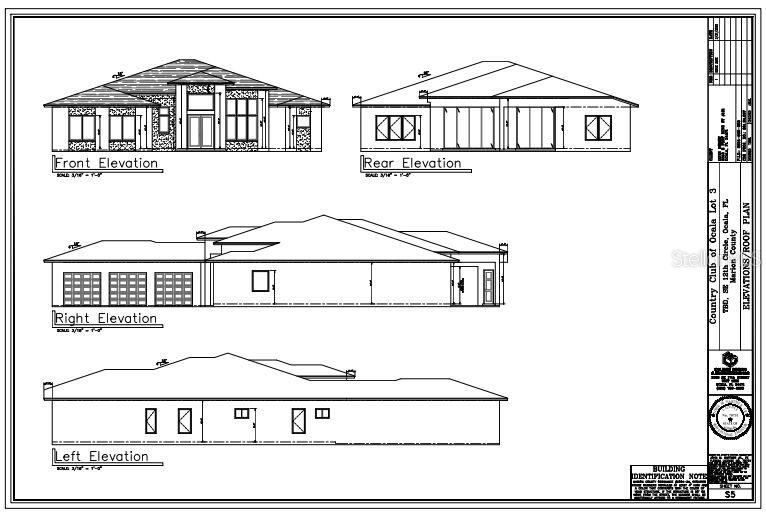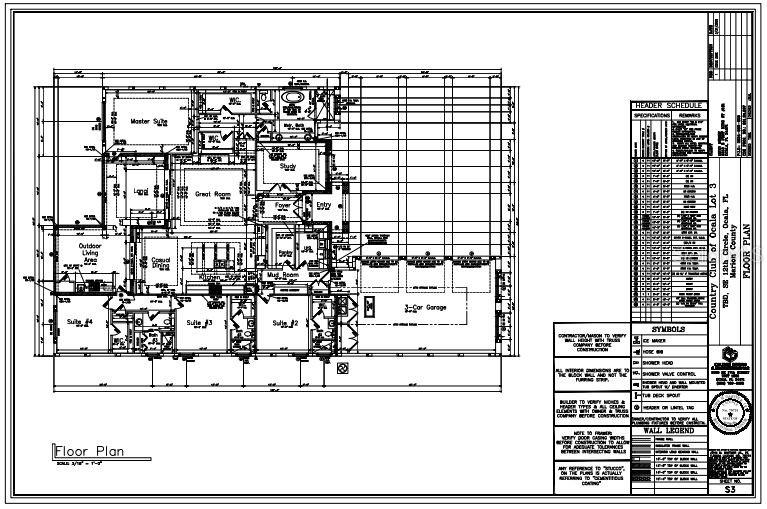

Active
0 SE 12TH CIR
$1,550,000
Features:
Property Details
Remarks
Pre-Construction. To be built. Luxury Living in the Heart of Country Club of Ocala Welcome to this stunning 4-bedroom, 4-bathroom estate home with a 3-car garage, perfectly situated at the front of the beautiful Country Club of Ocala. This home offers the ideal blend of elegance, functionality, and resort-style living. Step inside to an open-concept great room that flows seamlessly into a gourmet kitchen with a large walk-in pantry—perfect for both everyday living and entertaining. The private study provides a quiet retreat for work or relaxation. The spacious primary suite is a true sanctuary, featuring his-and-hers walk-in closets and a luxurious bath with both a soaking tub and a walk-in shower. Each additional bedroom includes ample closet space, ensuring comfort and convenience for the whole family. Enjoy Florida living at its finest with a large lanai and a beautifully designed outdoor living area complete with a summer kitchen—perfect for hosting gatherings or simply relaxing. Located within the Country Club of Ocala, residents enjoy world-class amenities including golf, tennis, pickleball, swimming, fitness center, and fine dining. This home combines refined style with everyday practicality, offering everything you need for both comfort and entertainment in one of Ocala’s most desirable communities. This custom build allows you to select your own finishes to create your dream home.
Financial Considerations
Price:
$1,550,000
HOA Fee:
2441.54
Tax Amount:
$1400.16
Price per SqFt:
$461.45
Tax Legal Description:
SEC 08 TWP 16 RGE 22 PL AT BOOK 014 PAGE 134 COUNTRY CLUB OF OCALA UNIT I REPLAT OF TRACT E LOT 3
Exterior Features
Lot Size:
30492
Lot Features:
N/A
Waterfront:
No
Parking Spaces:
N/A
Parking:
N/A
Roof:
Shingle
Pool:
No
Pool Features:
N/A
Interior Features
Bedrooms:
4
Bathrooms:
4
Heating:
Central, Exhaust Fan, Natural Gas, Propane
Cooling:
Central Air, Zoned
Appliances:
Built-In Oven, Cooktop, Dishwasher, Disposal, Exhaust Fan, Microwave, Range Hood, Refrigerator, Tankless Water Heater
Furnished:
No
Floor:
Carpet, Hardwood, Tile
Levels:
One
Additional Features
Property Sub Type:
Single Family Residence
Style:
N/A
Year Built:
2026
Construction Type:
Block, Concrete, Stucco
Garage Spaces:
Yes
Covered Spaces:
N/A
Direction Faces:
West
Pets Allowed:
No
Special Condition:
None
Additional Features:
Outdoor Grill, Outdoor Kitchen, Private Mailbox, Sliding Doors, Storage
Additional Features 2:
N/A
Map
- Address0 SE 12TH CIR
Featured Properties