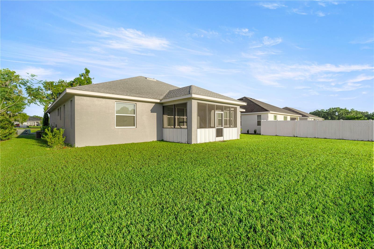
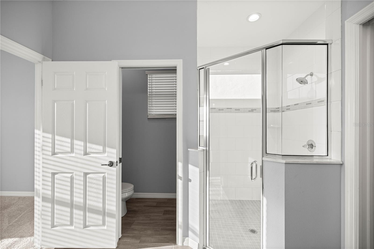
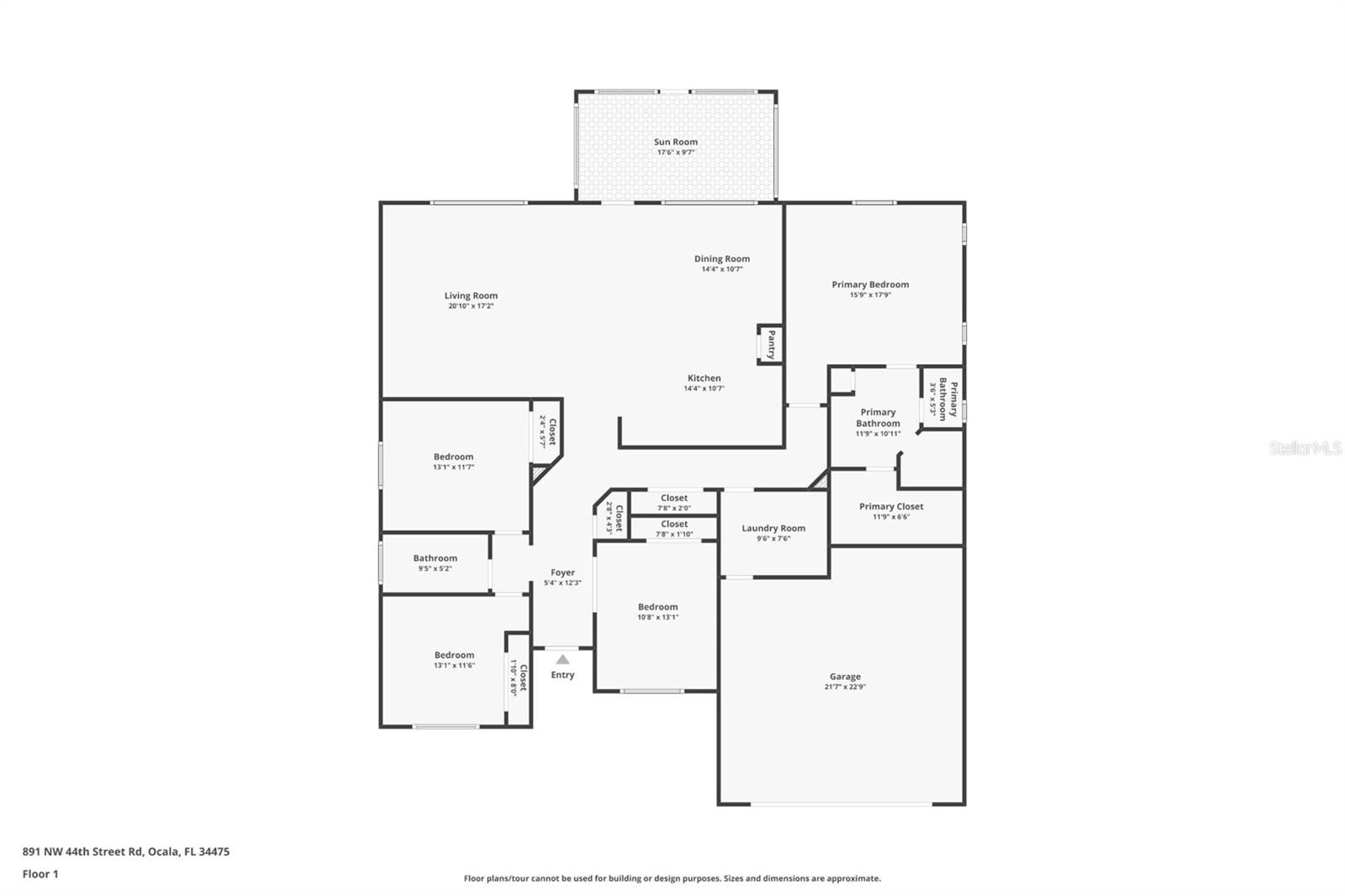
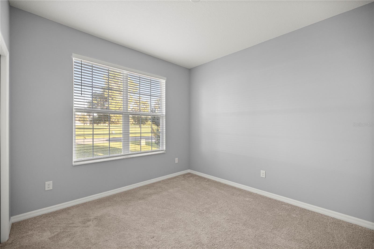
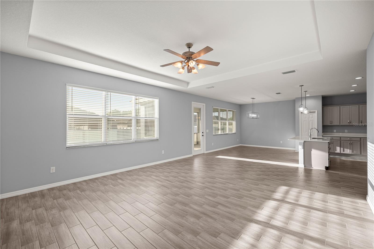
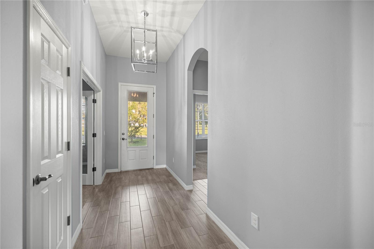
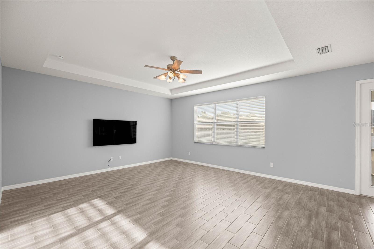
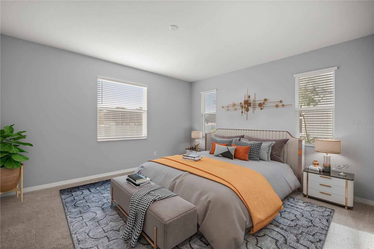
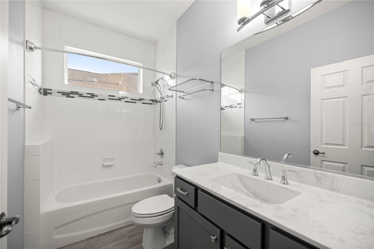
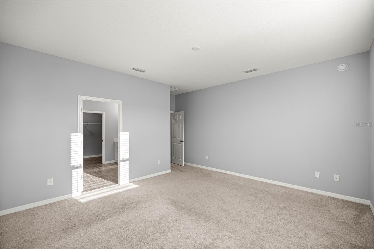
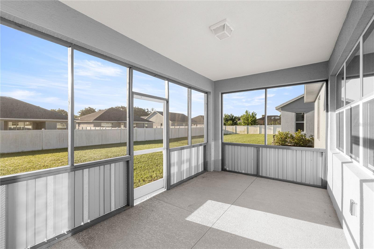
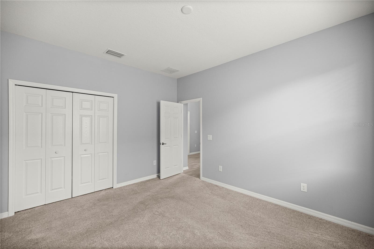
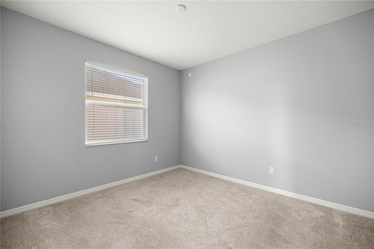
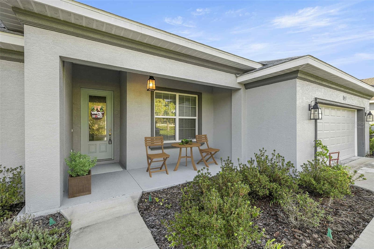
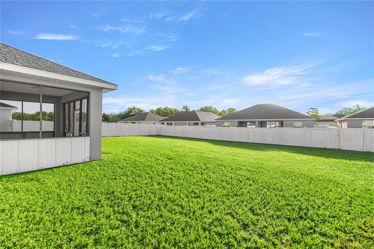
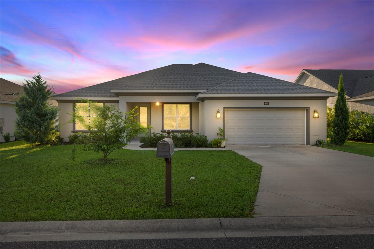
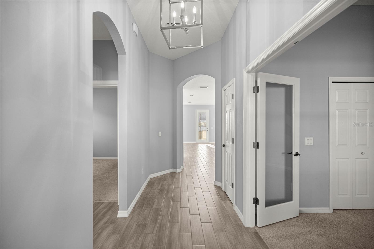
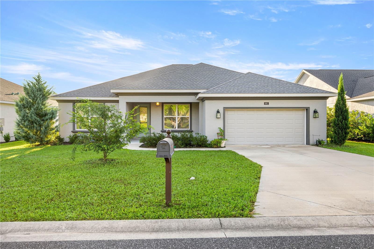
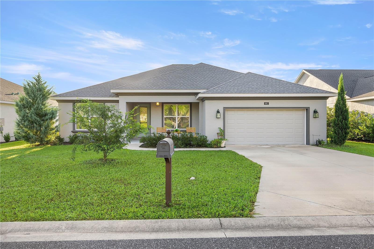
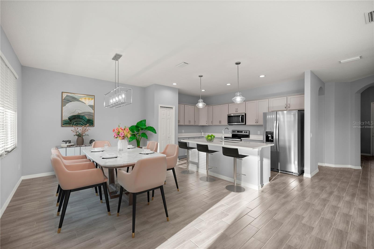
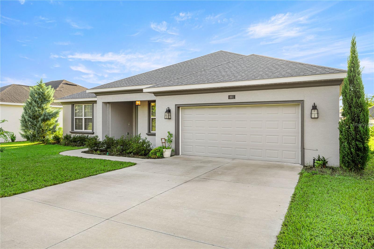
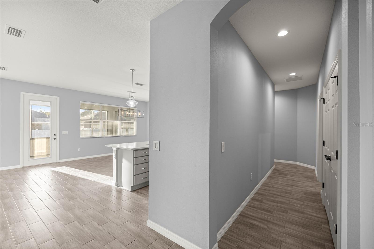
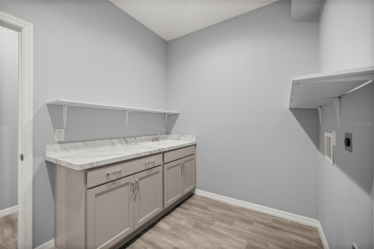
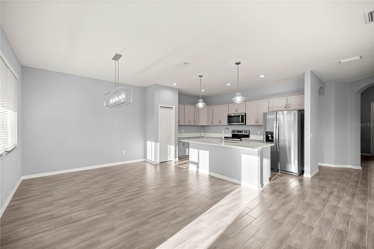
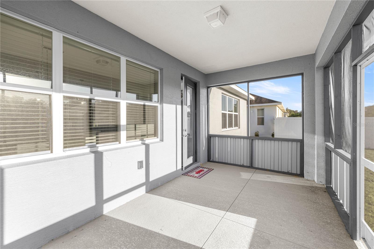
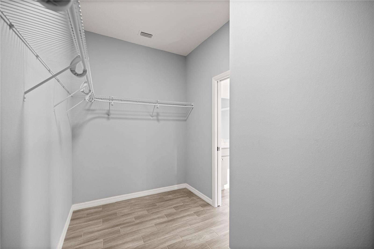
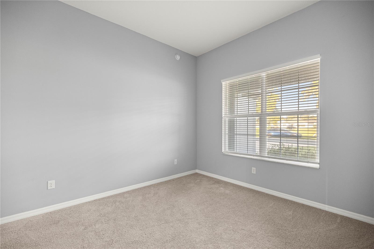
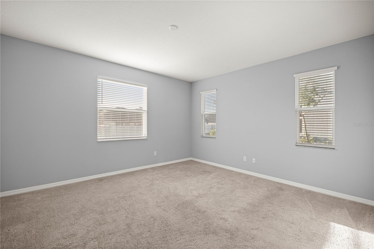
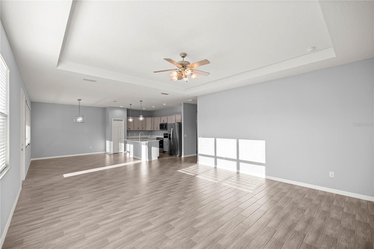
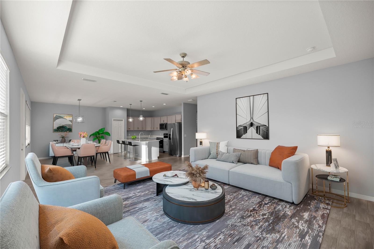
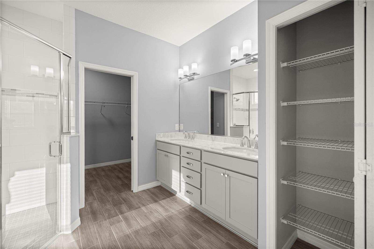
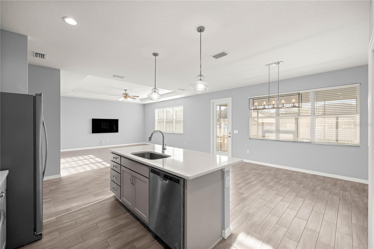
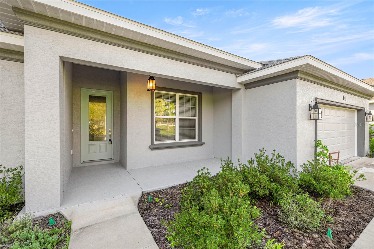
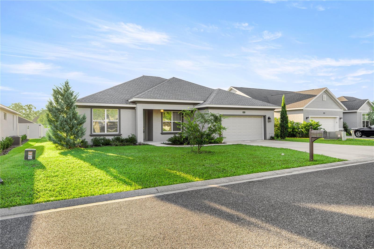
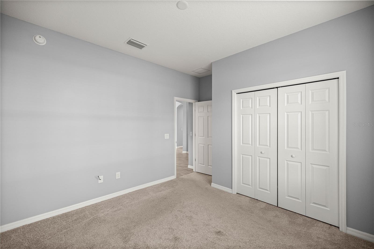
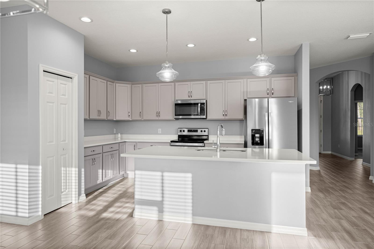
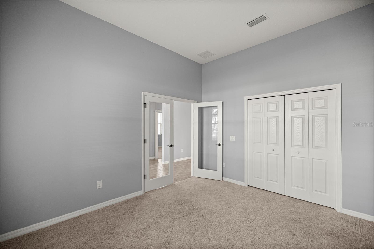
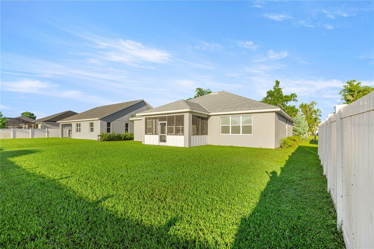
Active
891 NW 44TH STREET RD
$372,900
Features:
Property Details
Remarks
One or more photo(s) has been virtually staged. Skip the stress of new construction—this Evergreen Estates home has everything you need and more. Built in 2021, this 4-bedroom, 2-bath property combines modern style with upgrades that make daily living easy. Inside, you’ll love the bright, open-concept design with wood-look ceramic tile across the main living spaces and a tray ceiling that adds character to the living room. The kitchen sits at the heart of the home with gleaming quartz counters, stainless steel appliances including a brand new refrigerator, a large island with sink, and lots of cabinet space—ready for both everyday meals and entertaining. The primary suite is a true retreat with a walk-in closet, dual sinks, and an oversized tiled shower. The split layout provides three additional bedrooms and a second full bath on the opposite side of the home, offering flexibility for family, guests, or even a home office. Practical features like an oversized laundry room—with counter space, cabinets, and a sink—make chores easier. Step outside to a screened-in porch where you can enjoy peaceful views of mature landscaping. Plus, with PVC fencing already in place on nearby lots, finishing your own backyard privacy fence is simple. With blinds, appliances, and landscaping already completed, this home is move-in ready from day one. Located in a gated community, it offers comfort, security, and convenience without the wait of building.
Financial Considerations
Price:
$372,900
HOA Fee:
44
Tax Amount:
$5508.05
Price per SqFt:
$170.82
Tax Legal Description:
SEC 31 TWP 14 RGE 22 PLAT BOOK 011 PAGE 126 EVERGREEN ESTATES PHASE 2 & 3 BLK N LOT 5
Exterior Features
Lot Size:
9583
Lot Features:
Cleared, Landscaped, Paved
Waterfront:
No
Parking Spaces:
N/A
Parking:
Driveway, Ground Level, Off Street
Roof:
Shingle
Pool:
No
Pool Features:
N/A
Interior Features
Bedrooms:
4
Bathrooms:
2
Heating:
Central, Electric, Heat Pump
Cooling:
Central Air
Appliances:
Dishwasher, Microwave, Range, Refrigerator
Furnished:
No
Floor:
Carpet, Ceramic Tile
Levels:
One
Additional Features
Property Sub Type:
Single Family Residence
Style:
N/A
Year Built:
2021
Construction Type:
Block, Concrete, Stucco
Garage Spaces:
Yes
Covered Spaces:
N/A
Direction Faces:
West
Pets Allowed:
Yes
Special Condition:
None
Additional Features:
French Doors
Additional Features 2:
N/A
Map
- Address891 NW 44TH STREET RD
Featured Properties