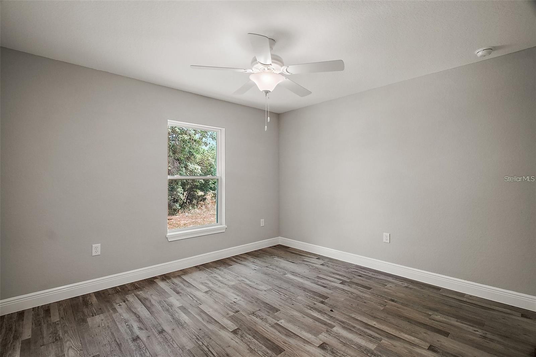
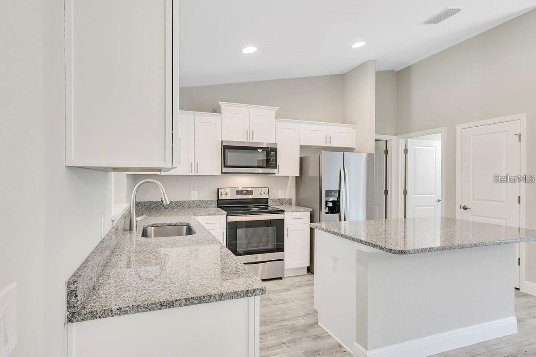
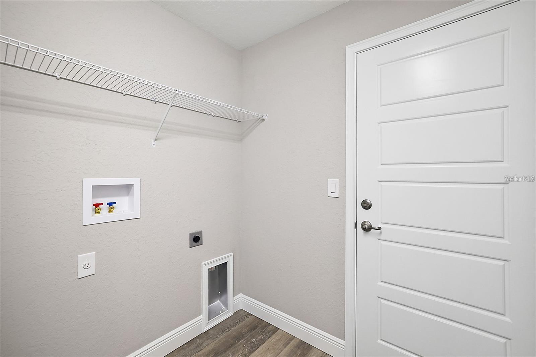
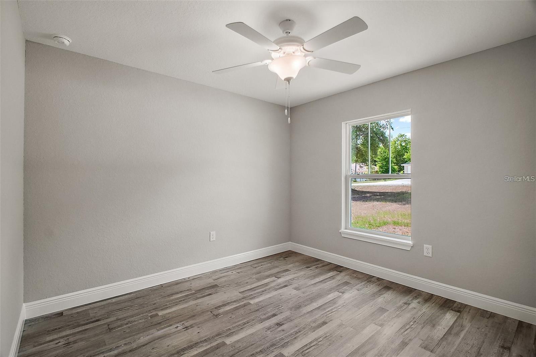
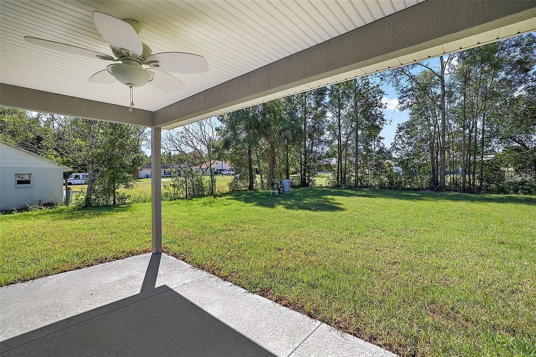
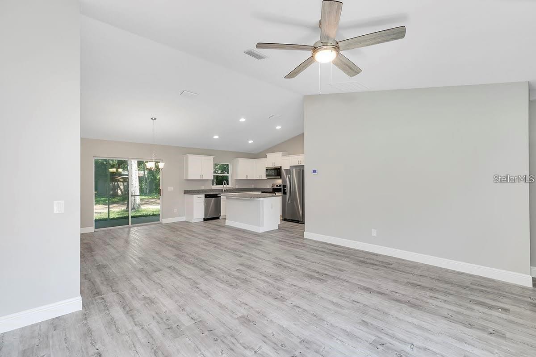
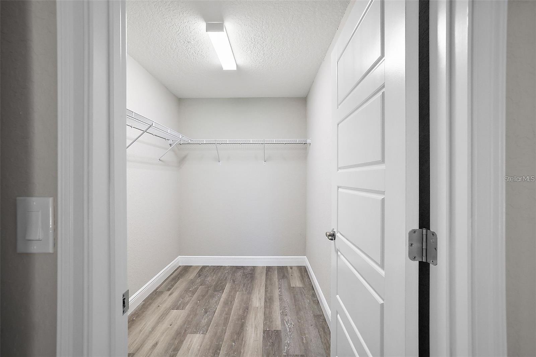
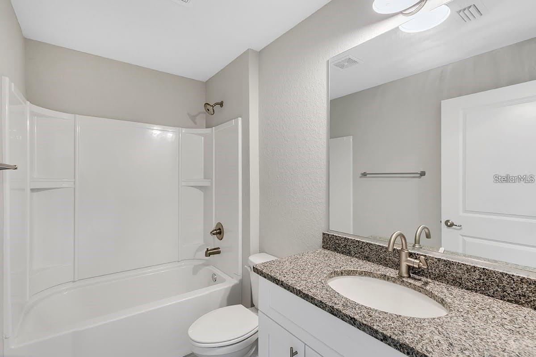
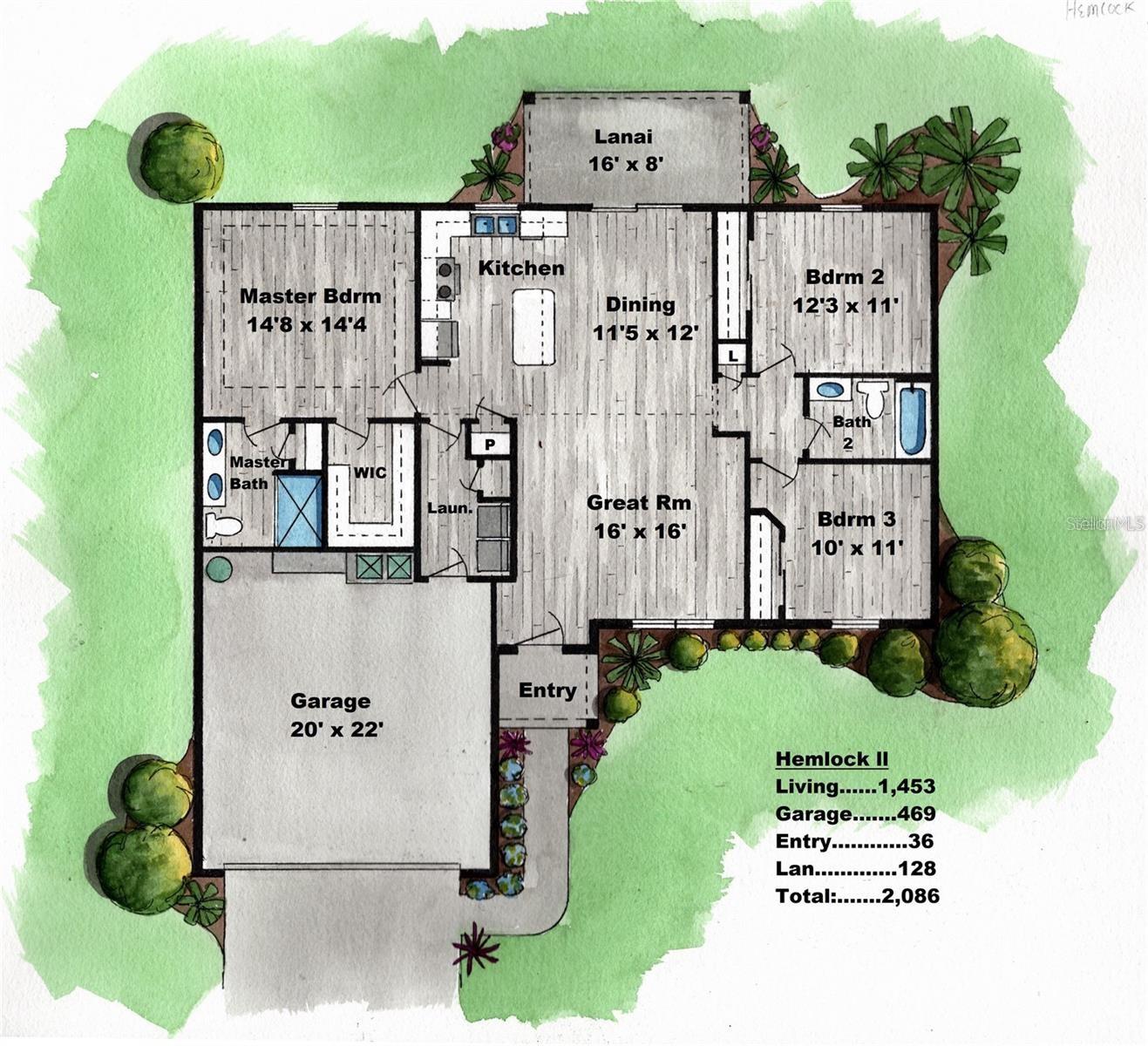
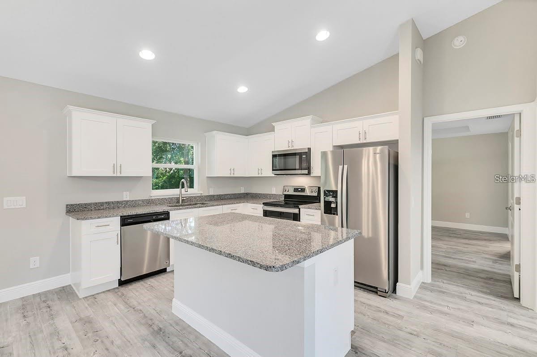
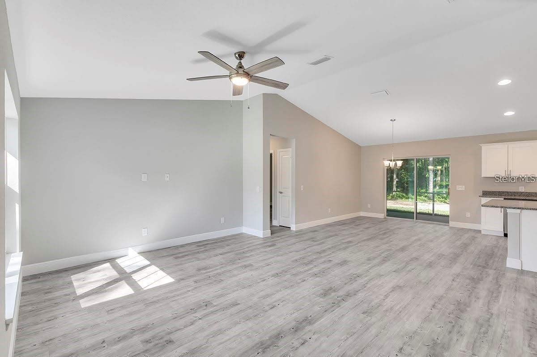
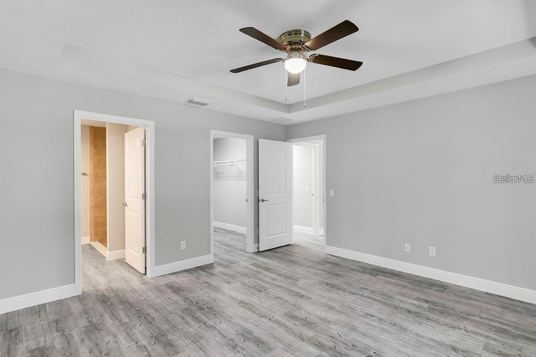
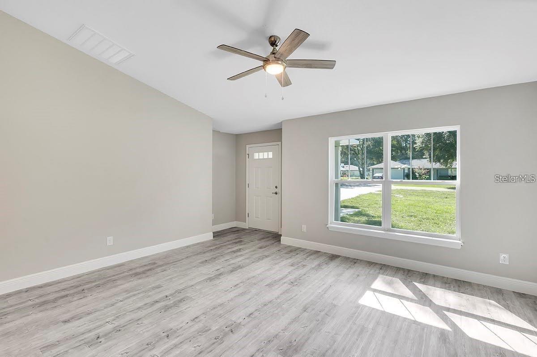
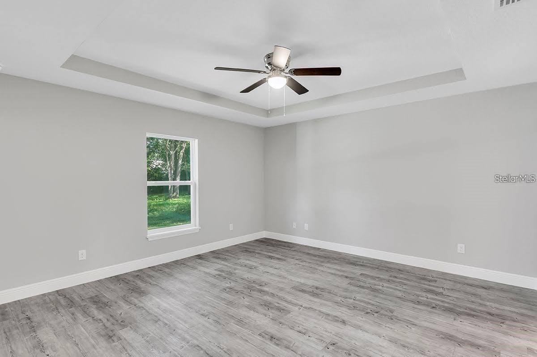
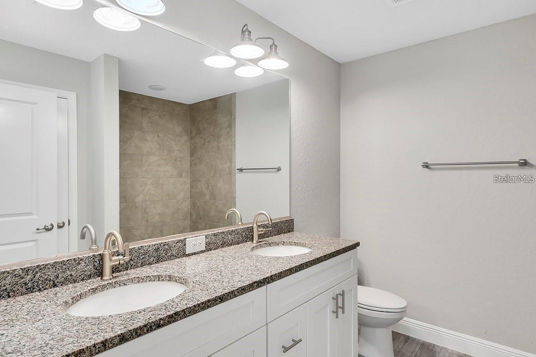
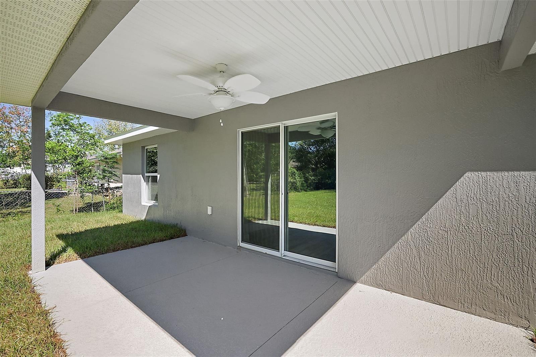
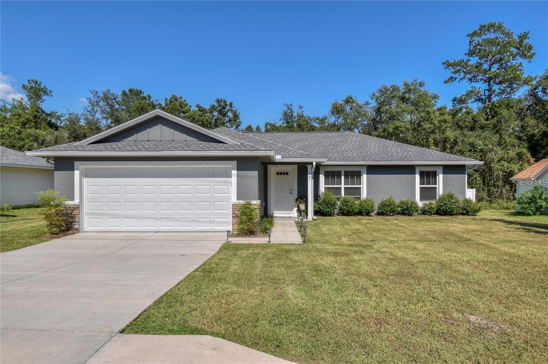
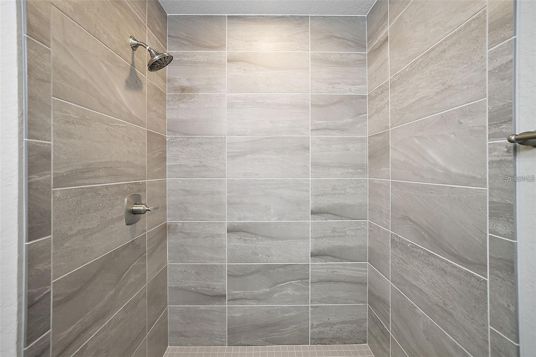
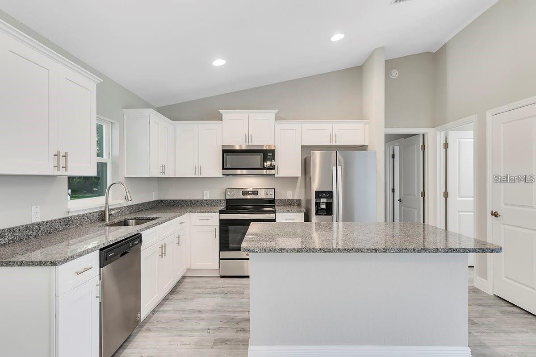
Active
8 JUNIPER TRACK DR
$259,900
Features:
Property Details
Remarks
Located on a highly desirable lot, this completed home offers 3 bedrooms, 2 full bathrooms, and a spacious open-concept layout designed for modern living. As you enter, vaulted ceilings create an airy and welcoming atmosphere that flows seamlessly into the main living area. The eat-in kitchen is a true centerpiece, featuring an oversized island with bar seating, granite countertops, soft-close wooden cabinetry, and a conveniently placed pantry. Perfect for both everyday living and entertaining, the kitchen opens directly to the family room so you’re always part of the conversation. The primary suite is a private retreat, highlighted by elegant tray ceilings, a generous walk-in closet, dual vanities, and a beautifully tiled recessed shower. Two additional bedrooms share a full bath, and a linen closet in the guest hallway provides extra storage. Durable plank-style flooring runs throughout the entire home with no carpet anywhere, offering both style and easy maintenance. A separate inside utility closet in the laundry room adds further convenience. Step outside to the covered back patio, complete with a ceiling fan, where you can relax and enjoy views of your backyard. With thoughtful finishes, quality craftsmanship, and a builder warranty included, this home is move-in ready and built to last. This is one you don’t want to miss!
Financial Considerations
Price:
$259,900
HOA Fee:
N/A
Tax Amount:
$276
Price per SqFt:
$178.87
Tax Legal Description:
SEC 13 TWP 16 RGE 22 PLAT BOOK J PAGE 202 SILVER SPRINGS SHORES UNIT 25 BLK 655 LOT 9
Exterior Features
Lot Size:
10019
Lot Features:
N/A
Waterfront:
No
Parking Spaces:
N/A
Parking:
N/A
Roof:
Shingle
Pool:
No
Pool Features:
N/A
Interior Features
Bedrooms:
3
Bathrooms:
2
Heating:
Heat Pump
Cooling:
Central Air
Appliances:
Dishwasher, Electric Water Heater, Microwave, Range, Refrigerator
Furnished:
No
Floor:
Luxury Vinyl
Levels:
One
Additional Features
Property Sub Type:
Single Family Residence
Style:
N/A
Year Built:
2024
Construction Type:
Block, Concrete, Stucco
Garage Spaces:
Yes
Covered Spaces:
N/A
Direction Faces:
Northeast
Pets Allowed:
No
Special Condition:
None
Additional Features:
Sliding Doors
Additional Features 2:
N/A
Map
- Address8 JUNIPER TRACK DR
Featured Properties