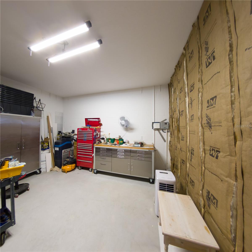
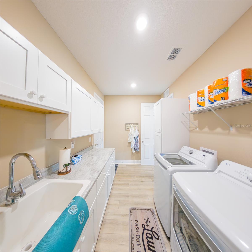
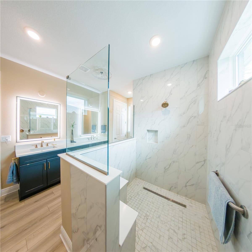
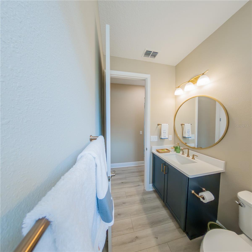
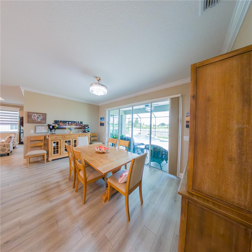
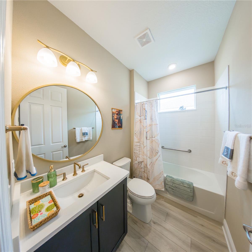
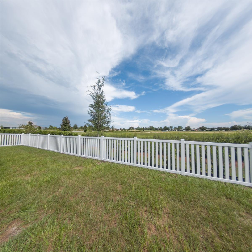
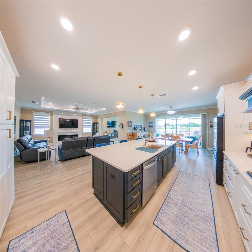
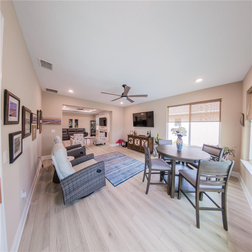
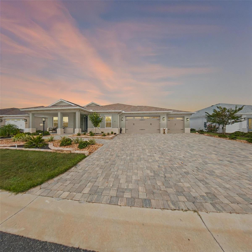
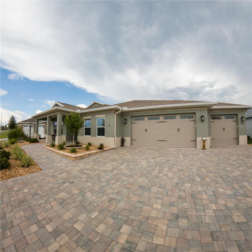
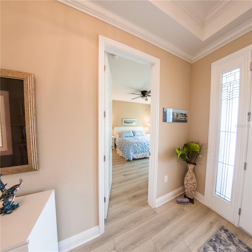
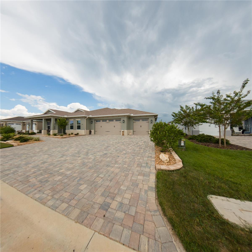
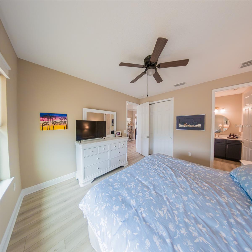
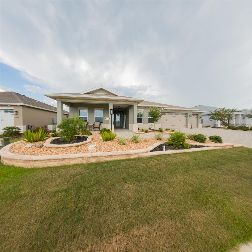
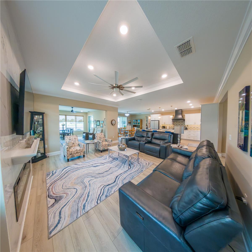
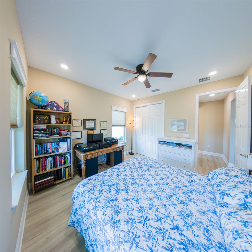
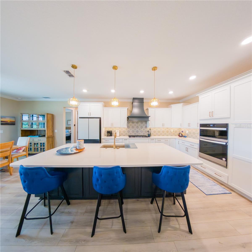
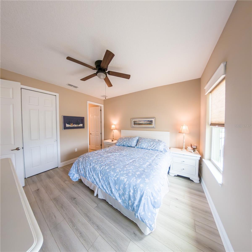
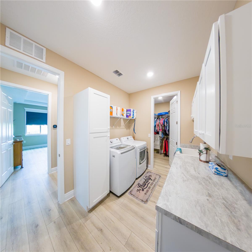
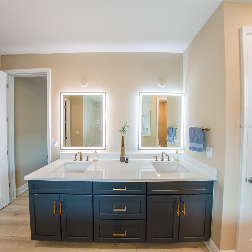
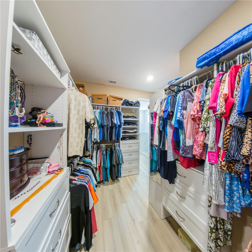
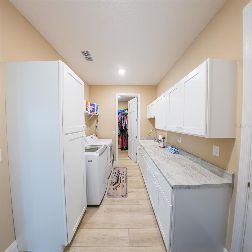
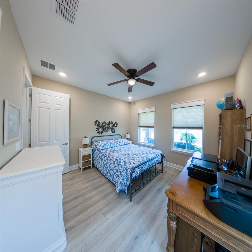
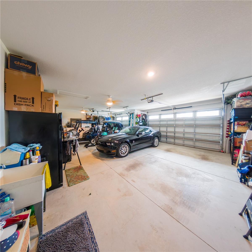
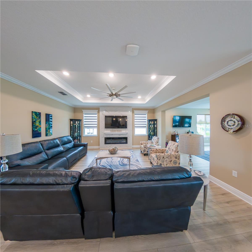
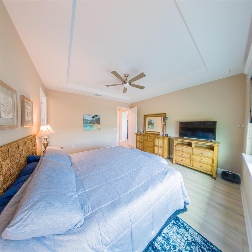
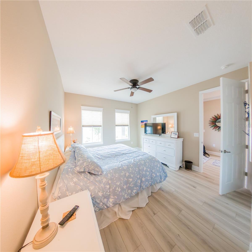
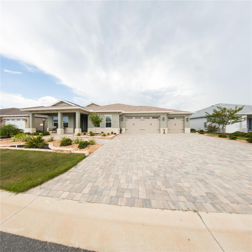
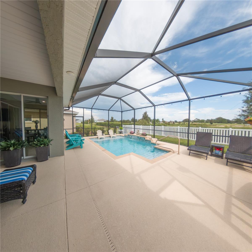
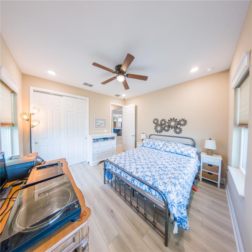
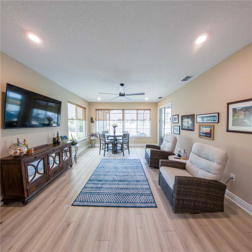
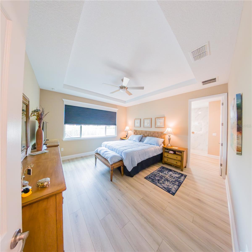
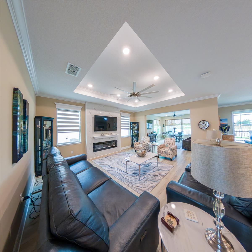
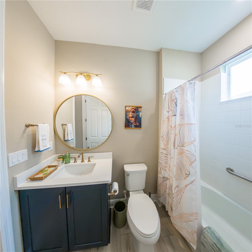
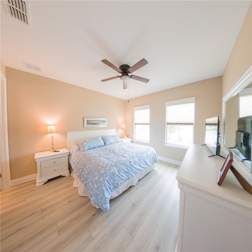
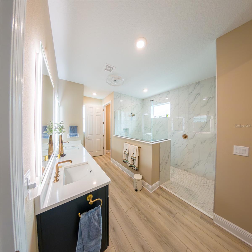
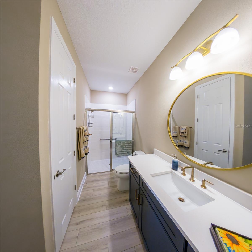
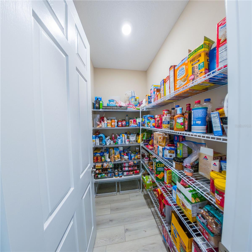
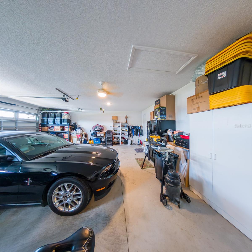
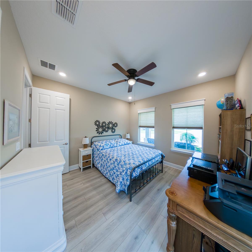
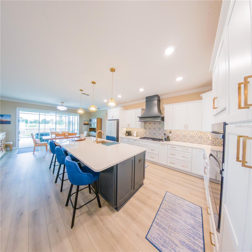
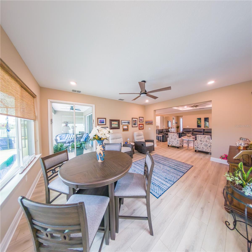
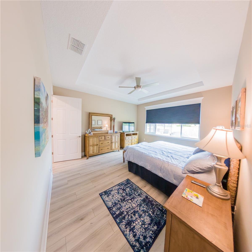
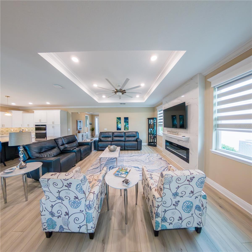
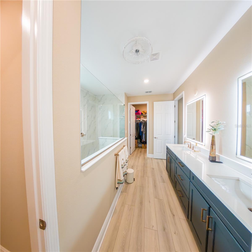
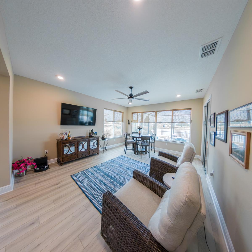
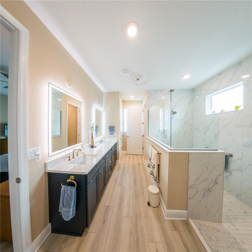
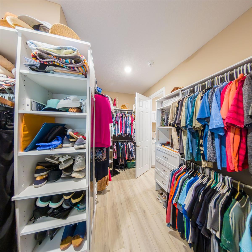
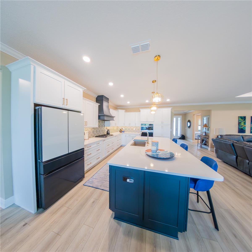
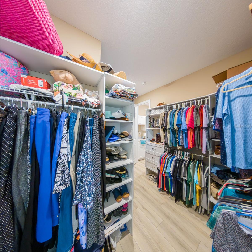
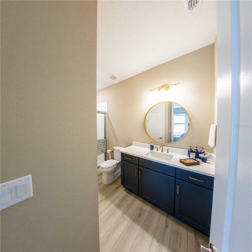
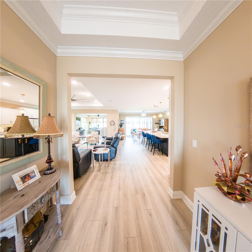
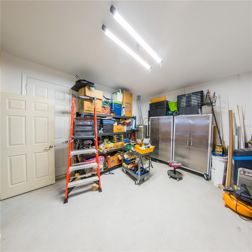
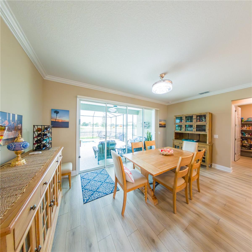
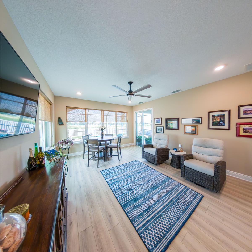
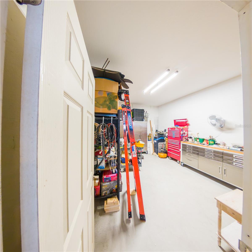
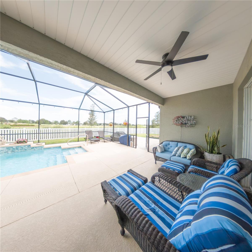
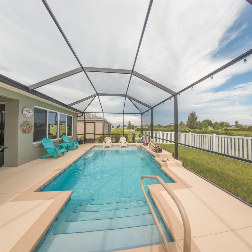
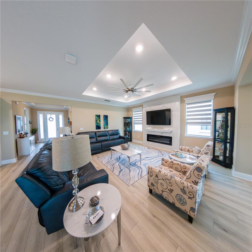
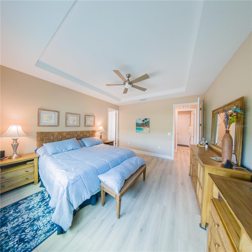
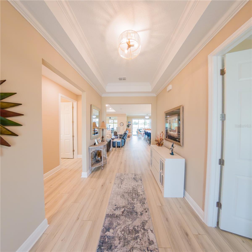
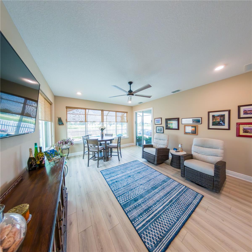
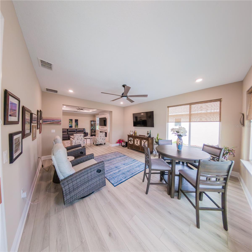
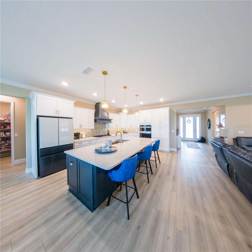
Active
9912 SW 82ND PLACE RD
$642,246
Features:
Property Details
Remarks
Elegant Nearly-New Home with Gourmet Kitchen & Pool Less than two years old, this beautifully designed home offers luxury living with exceptional upgrades throughout. The custom gourmet kitchen features upgraded white cabinetry, a spacious contrasting-color island with abundant storage and built-in electrical outlets, sleek stone countertops, a striking backsplash, and crown molding. The open-concept floor plan is highlighted by a welcoming tray-ceiling entry, soaring ceilings, 9-foot doors throughout, and a large living area anchored by a custom fireplace wall with an electric fireplace. Two oversized guest bedrooms include one ensuite with a private linen closet for added comfort. The primary suite is a retreat with a generous walk-through closet featuring built-ins, offering direct access to the laundry room for convenience. The spa-inspired primary bath includes a large walk-in shower, private water closet, and a dedicated linen closet. Enjoy Florida living in the expansive Florida room overlooking the sparkling caged pool, spacious deck, and open green space. The large three-car garage provides ample storage, plus a bonus workshop room. Paver driveway and professional landscaping complete the picture. This exceptional home combines style, comfort, and functionality—truly move-in ready with upgrades galore.
Financial Considerations
Price:
$642,246
HOA Fee:
334.29
Tax Amount:
$635.16
Price per SqFt:
$259.81
Tax Legal Description:
SEC 14 TWP 16 RGE 20 PLAT BOOK 014 PAGE 049 CANDLER HILLS WEST ASHFORD AND BALFOUR LOT 50
Exterior Features
Lot Size:
10454
Lot Features:
Paved
Waterfront:
No
Parking Spaces:
N/A
Parking:
Driveway, Garage Door Opener, Golf Cart Garage, Workshop in Garage
Roof:
Shingle
Pool:
Yes
Pool Features:
Gunite, In Ground, Screen Enclosure
Interior Features
Bedrooms:
3
Bathrooms:
3
Heating:
Electric, Heat Pump, Solar
Cooling:
Central Air
Appliances:
Built-In Oven, Cooktop, Dishwasher, Disposal, Dryer, Electric Water Heater, Microwave, Range Hood, Refrigerator, Washer, Water Filtration System
Furnished:
No
Floor:
Vinyl
Levels:
One
Additional Features
Property Sub Type:
Single Family Residence
Style:
N/A
Year Built:
2024
Construction Type:
Block, Stucco
Garage Spaces:
Yes
Covered Spaces:
N/A
Direction Faces:
North
Pets Allowed:
No
Special Condition:
None
Additional Features:
Rain Gutters, Sliding Doors
Additional Features 2:
See HOA
Map
- Address9912 SW 82ND PLACE RD
Featured Properties