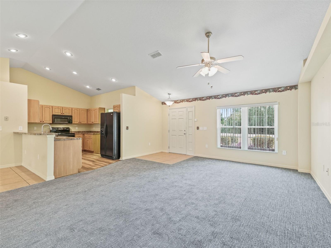
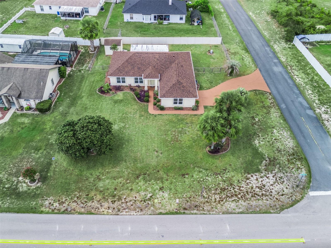
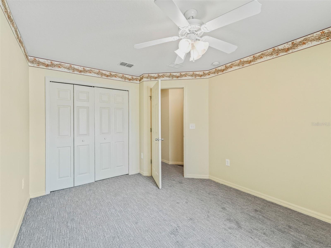
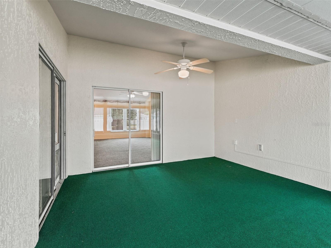
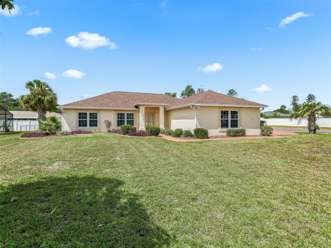
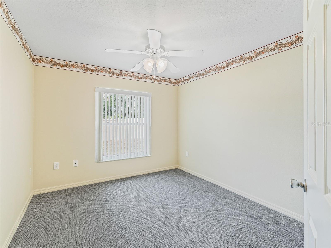
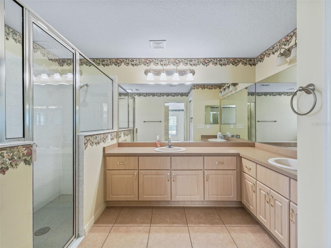
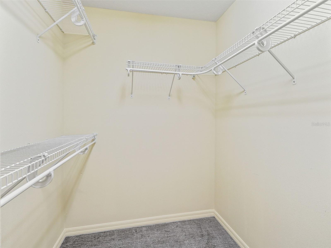
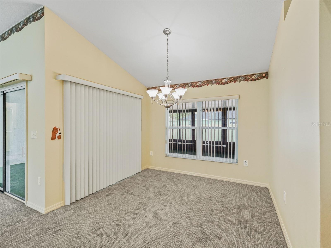
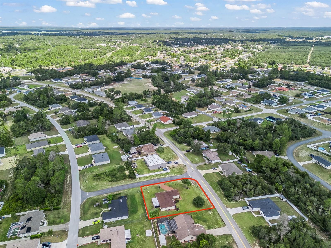
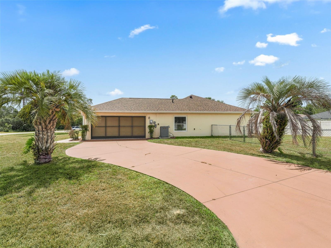
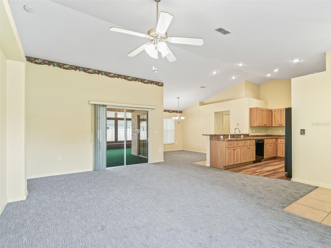
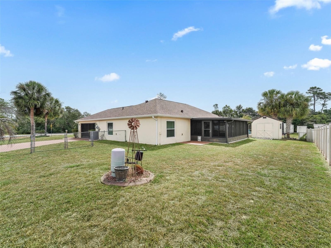
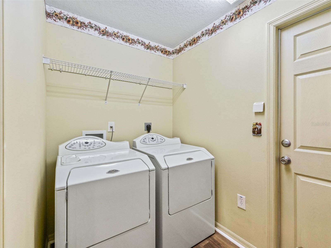
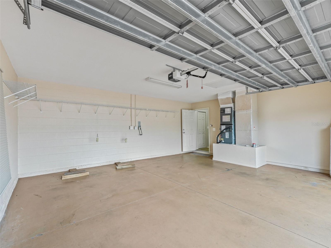
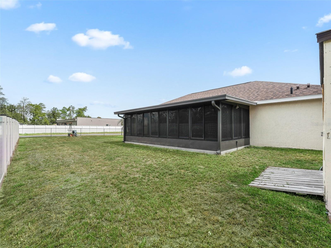
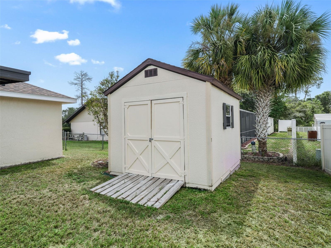
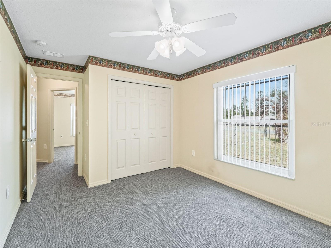
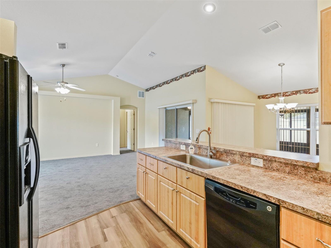
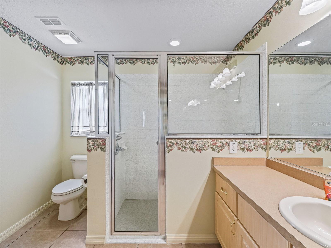
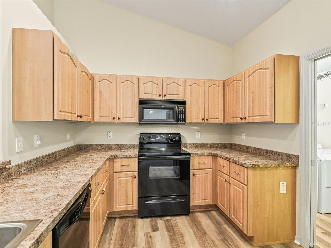
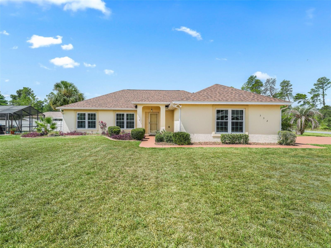
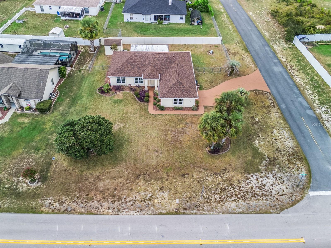
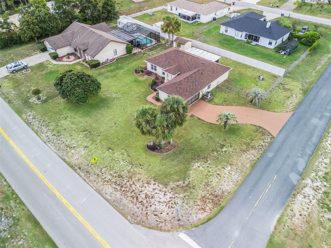
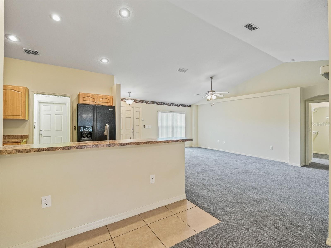
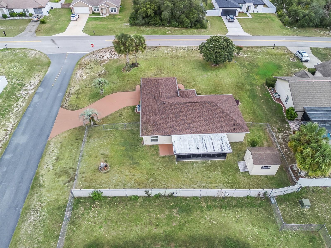
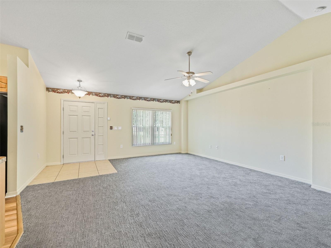
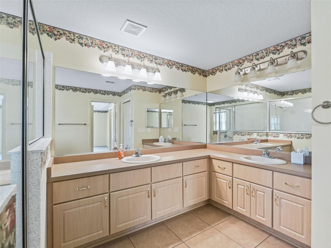
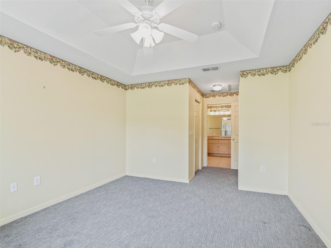
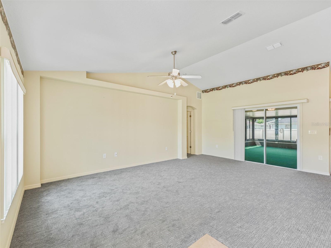
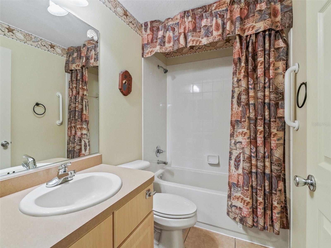
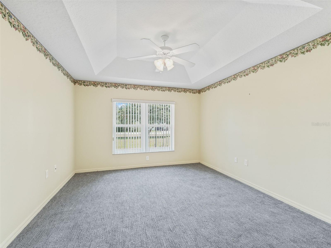
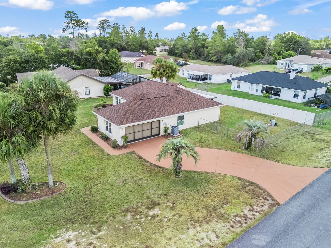
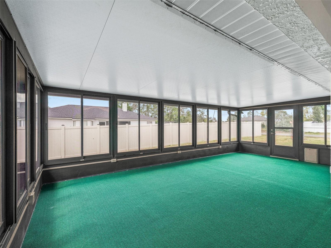
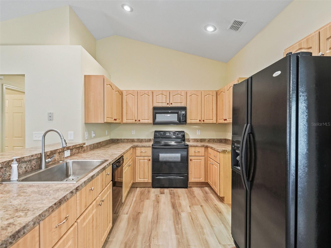
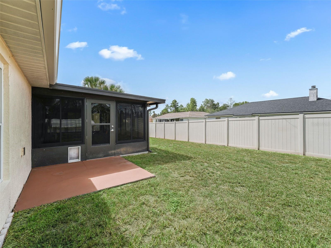
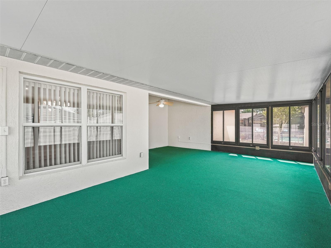
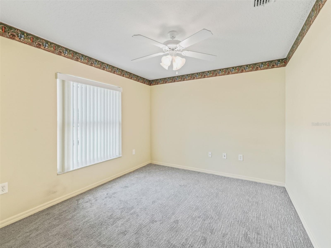
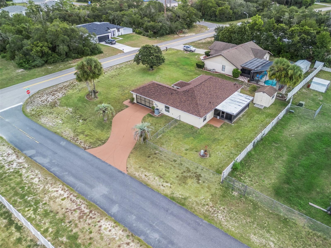
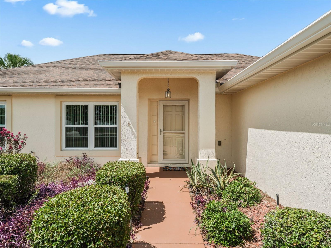
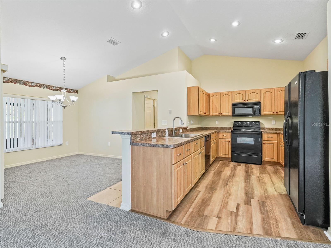
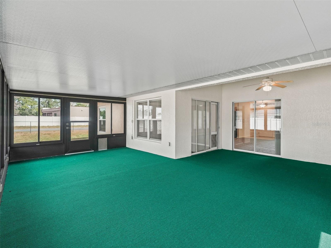
Active
352 MARION OAKS LN
$250,000
Features:
Property Details
Remarks
Don't pass this one by! Meticulously maintained, 1500+ sq ft under heat and air 3/2 with 2 car side entry garage PLUS a 417 sq ft Florida Room/Lanai. A/C 2020, New Roof 2024, New Hurricane Resistant Windows in 2024, New Carpet throughout living areas, Tile in the entryway, the breakfast bar area and the bathrooms. New LVP in the Kitchen and Laundry Room. New exterior paint in 2022, and irrigation system connected to a well for low cost lawn care, Whole House Water Softener. Gorgeous mature landscaping with curbing and red volcanic rock beds, gutters and downspouts, fenced in backyard with shed that matches the home. Inside the kitchen boasts tons of cabinetry, a large farmhouse size stainless sink, all newer black appliances including a built-in microwave, glass top stove, fridge with ice and water in the door and a dishwasher. The inside laundry room features high end Maytag Neptune washer and dryer set that convey. Do you need closet space? The primary suite has a large walk-in, plus two linen closets in the en-suite with large glass enclosed step-in shower, dual sinks and lots of cabinetry and counter space. This is a split plan, the guest side of the home has good size closets in both bedrooms as well as a linen closet. Ceiling fans in all the rooms with lights. The lanai has doggy doors installed for your furry friends and newer indoor/outdoor carpet. There is a ceiling fan in the lanai and multiple electrical outlets. It could easily become climate controlled with a portable A/C unit. Home is about 2 minutes from the entrance to the community with the water fall on 484. Catty Cornered to the sports complex and just a few blocks to Walgreens and other shopping. Move in ready.
Financial Considerations
Price:
$250,000
HOA Fee:
N/A
Tax Amount:
$1088.32
Price per SqFt:
$166
Tax Legal Description:
SEC 13 TWP 17 RGE 21 PLAT BOOK O PAGE 036 MARION OAKS UNIT 3 BLK 326 LOT 31
Exterior Features
Lot Size:
12632
Lot Features:
Corner Lot
Waterfront:
No
Parking Spaces:
N/A
Parking:
Driveway, Garage Door Opener, Garage Faces Side
Roof:
Shingle
Pool:
No
Pool Features:
N/A
Interior Features
Bedrooms:
3
Bathrooms:
2
Heating:
Central, Electric
Cooling:
Central Air
Appliances:
Dishwasher, Dryer, Electric Water Heater, Exhaust Fan, Microwave, Range, Refrigerator, Washer
Furnished:
No
Floor:
Carpet, Ceramic Tile, Laminate
Levels:
One
Additional Features
Property Sub Type:
Single Family Residence
Style:
N/A
Year Built:
2005
Construction Type:
Concrete, Stucco
Garage Spaces:
Yes
Covered Spaces:
N/A
Direction Faces:
Northeast
Pets Allowed:
No
Special Condition:
None
Additional Features:
Private Mailbox, Sidewalk
Additional Features 2:
N/A
Map
- Address352 MARION OAKS LN
Featured Properties