
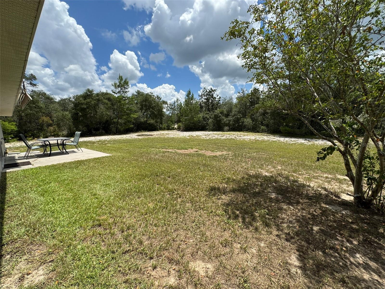

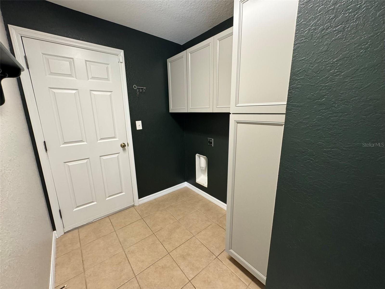
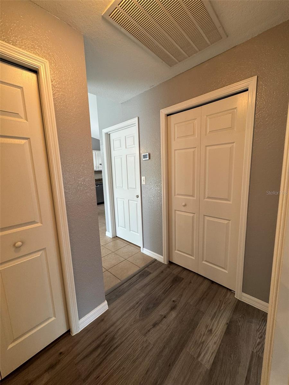
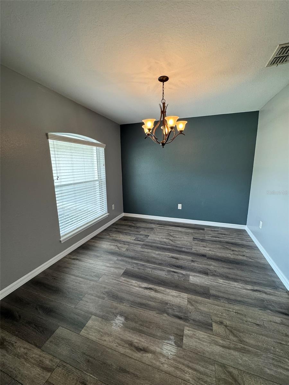

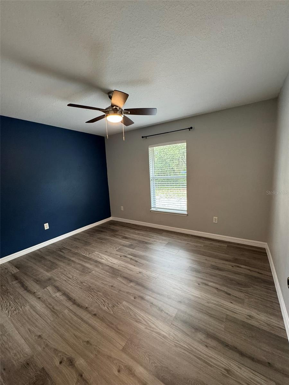
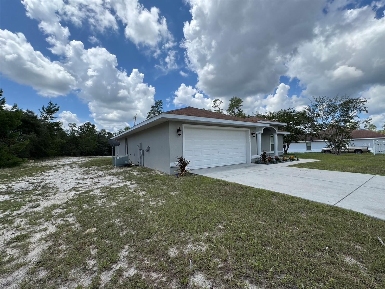
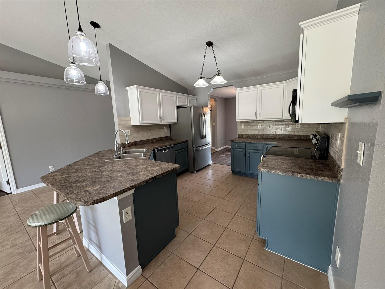

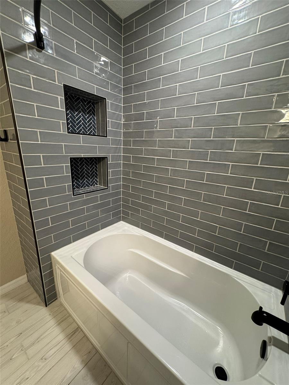
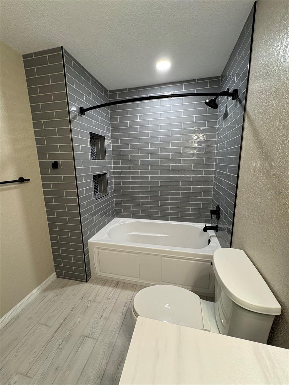
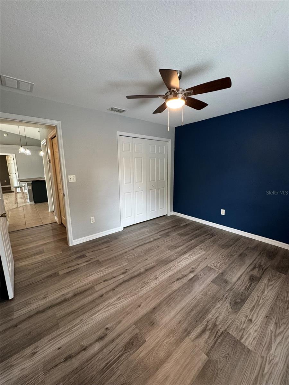
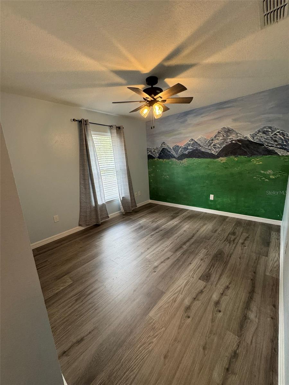
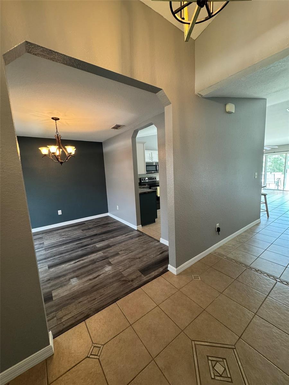

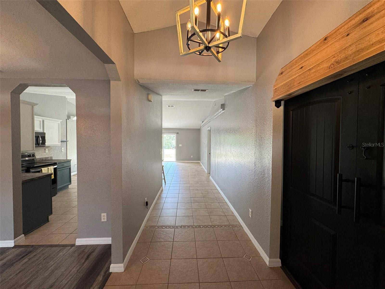
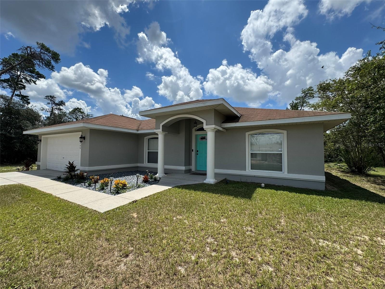
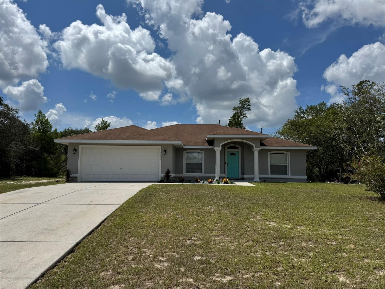
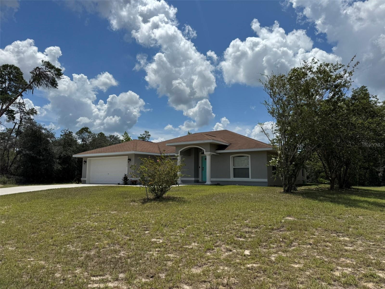
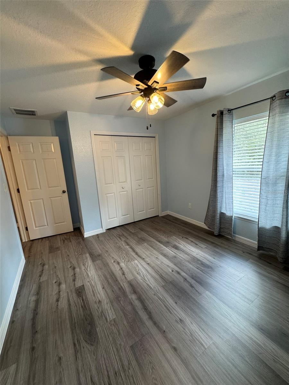
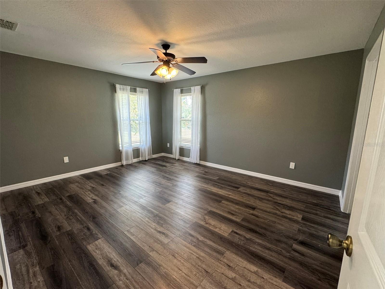
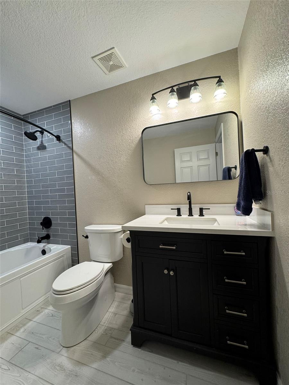
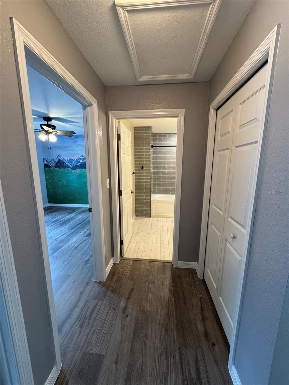
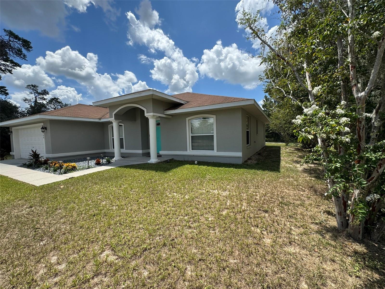
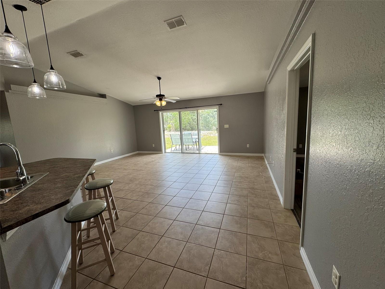
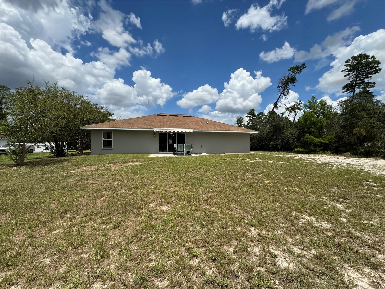
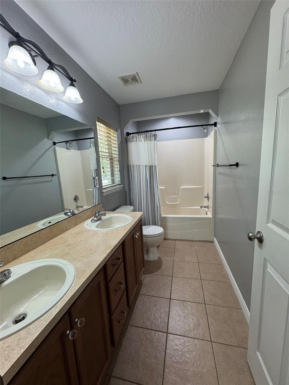
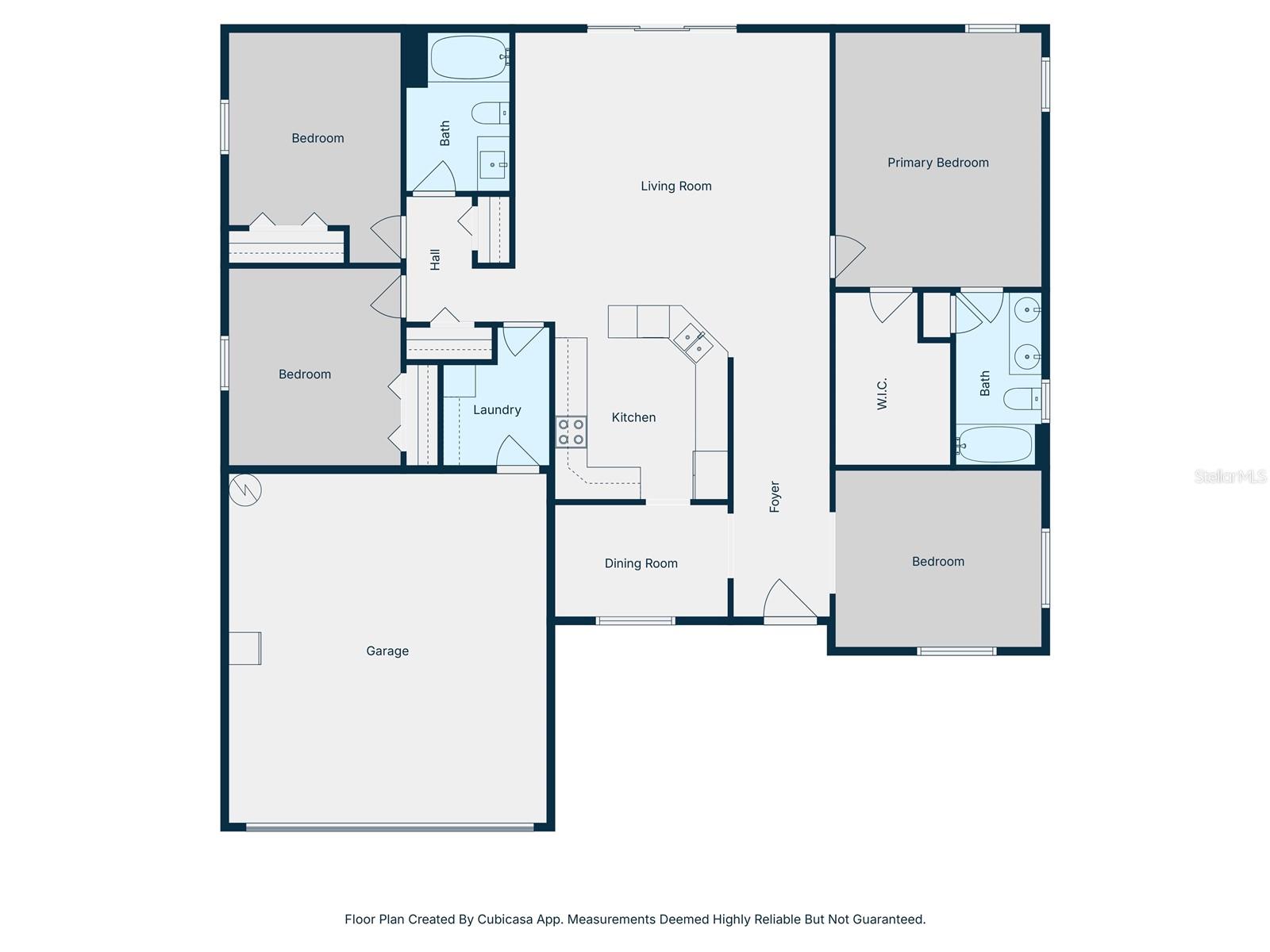
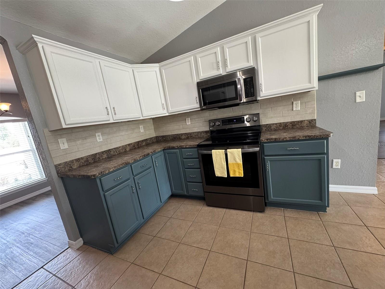
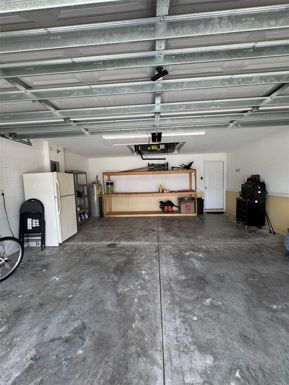
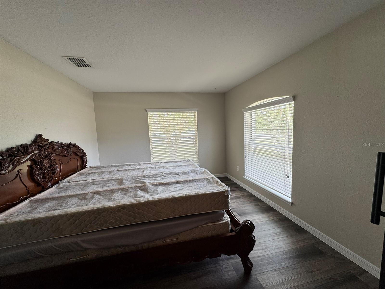
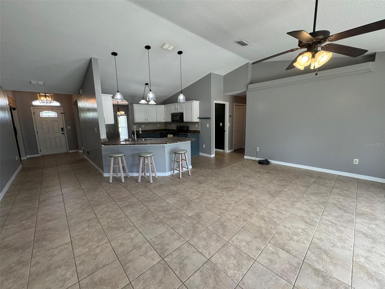
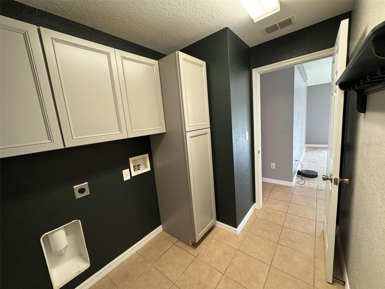

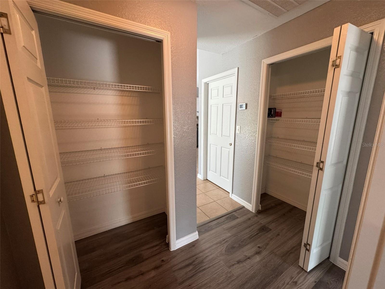
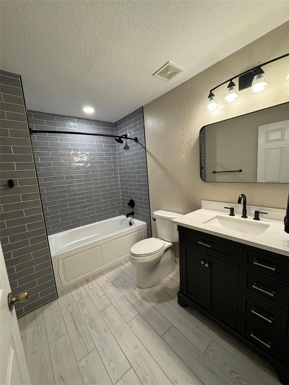
Active
2646 SW 178TH ST
$283,000
Features:
Property Details
Remarks
This beautifully maintained 3-bedroom, 2-bathroom, plus office/den home offers 1,818 sq ft of bright,open living space on a generous half-acre lot in the desirable Marion Oaks community. The open-concept design, soaring ceilings, and split floor plan create a welcoming and functional flow throughout. In addition to the main living areas, the home features a versatile den/office/flex room with stylish barn doors ideal for remote work, creative space, or added privacy. Recent updates include a freshly painted exterior, refreshed landscaping, newly painted interior living spaces, and a fully remodeled guest bathroom featuring a luxurious deep soaking tub. The kitchen shines with a sleek new backsplash and pendant lighting over the peninsula, while the remodeled laundry room adds convenience with updated cabinetry. New luxury vinyl plank flooring in the guest rooms means the home is completely carpet-free. Additional highlights include central air, a smart thermostat, and an attached 2-car garage. With no HOA and a location just 15 minutes from I-75, this move-in-ready home blends thoughtful upgrades with everyday convenience. New roof príor to closing with full price offer and seller is offering a home warranty.
Financial Considerations
Price:
$283,000
HOA Fee:
N/A
Tax Amount:
$2134.75
Price per SqFt:
$155.67
Tax Legal Description:
SEC 36 TWP 17 RGE 21 PLAT BOOK O PAGE 053 MARION OAKS UNIT 4 BLK 584 LOT 10
Exterior Features
Lot Size:
21875
Lot Features:
In County, Oversized Lot, Paved
Waterfront:
No
Parking Spaces:
N/A
Parking:
Driveway, Garage Door Opener
Roof:
Shingle
Pool:
No
Pool Features:
N/A
Interior Features
Bedrooms:
3
Bathrooms:
2
Heating:
Heat Pump
Cooling:
Central Air
Appliances:
Dishwasher, Electric Water Heater, Microwave, Range, Refrigerator
Furnished:
Yes
Floor:
Luxury Vinyl, Tile
Levels:
One
Additional Features
Property Sub Type:
Single Family Residence
Style:
N/A
Year Built:
2007
Construction Type:
Block, Stucco
Garage Spaces:
Yes
Covered Spaces:
N/A
Direction Faces:
North
Pets Allowed:
No
Special Condition:
None
Additional Features:
Lighting, Private Mailbox, Sliding Doors
Additional Features 2:
N/A
Map
- Address2646 SW 178TH ST
Featured Properties