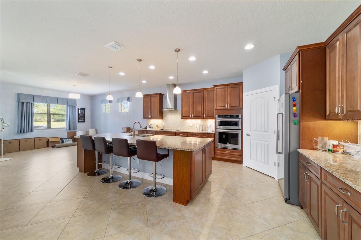
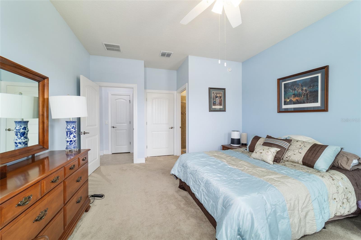
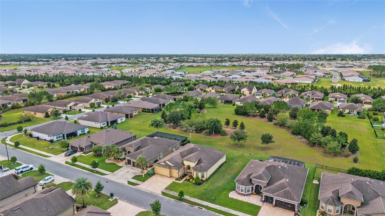
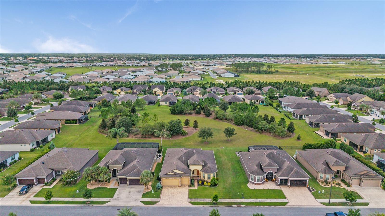
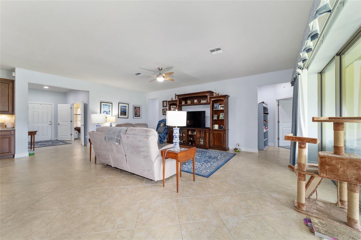
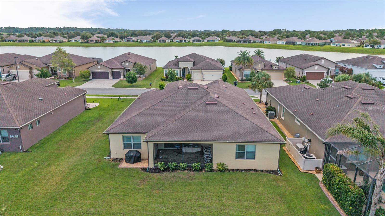
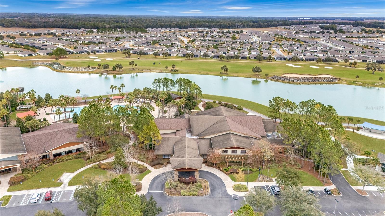
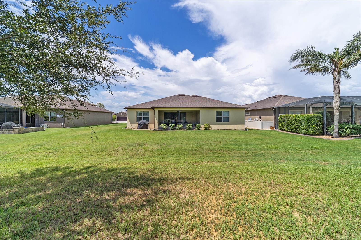
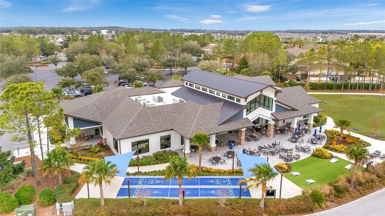
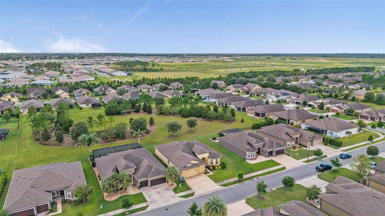
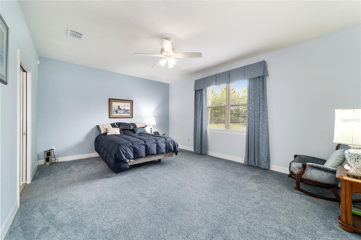
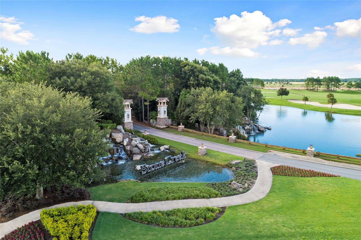
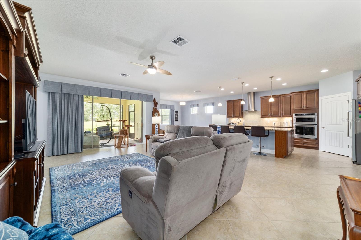
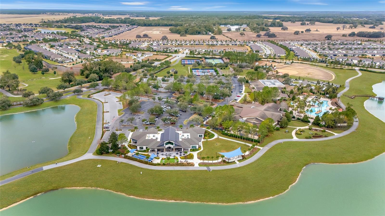
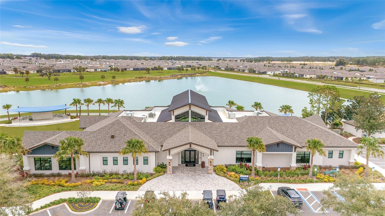
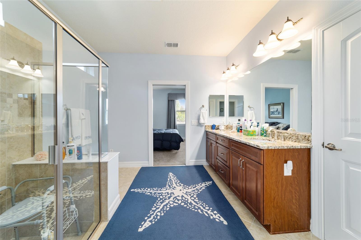
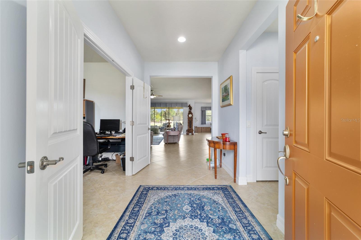
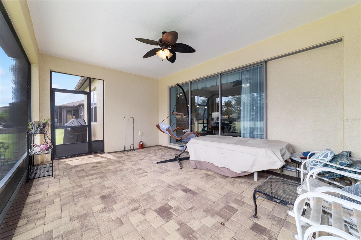

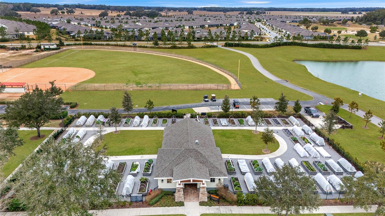
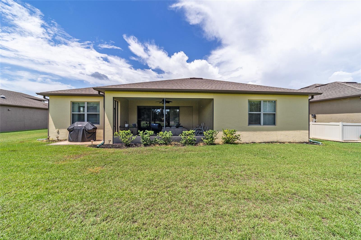
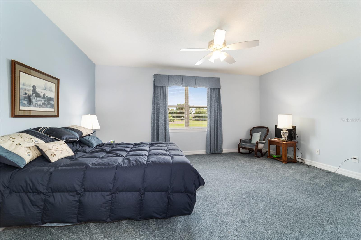
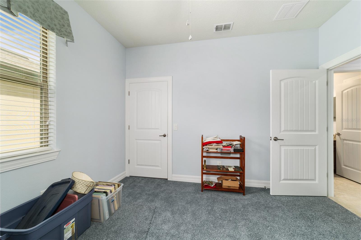
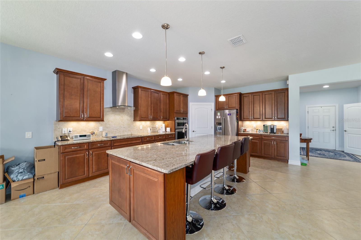
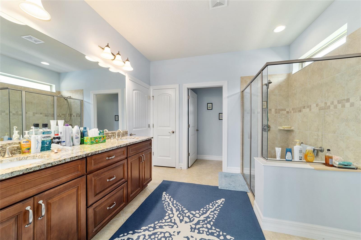
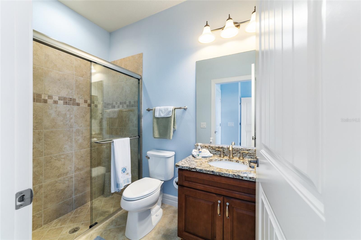
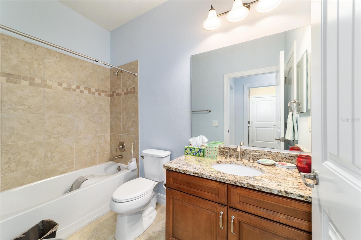

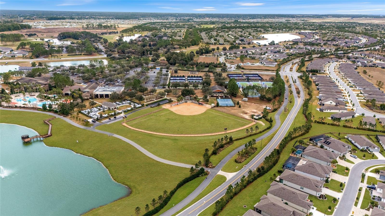

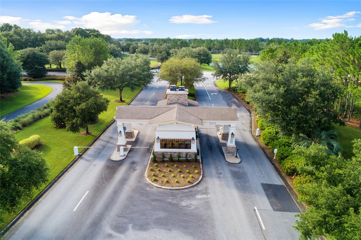

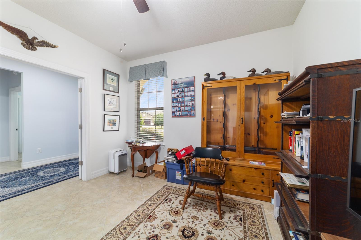
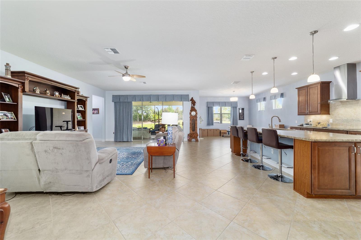
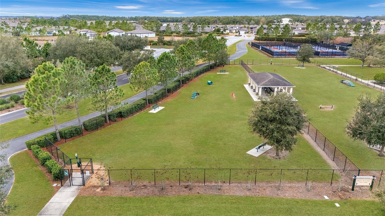
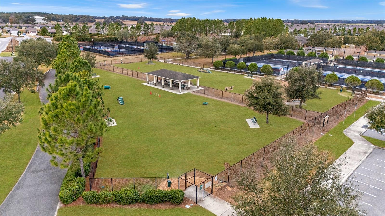
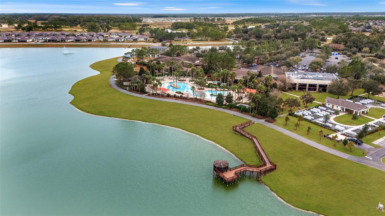


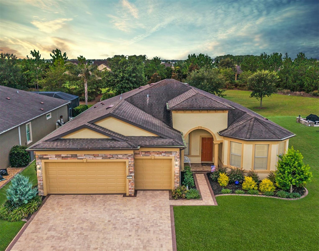
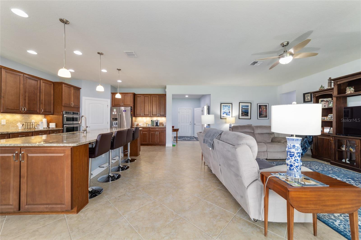

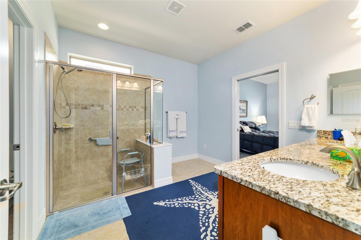
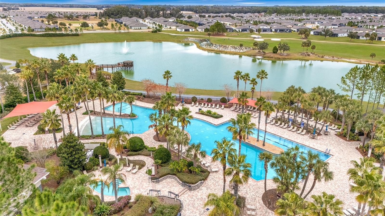
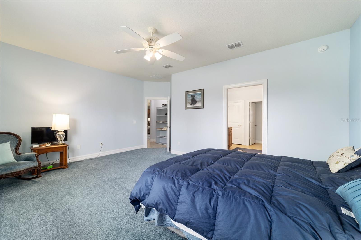
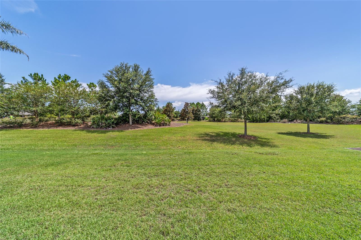

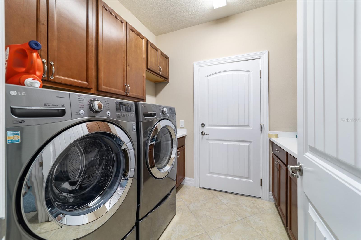
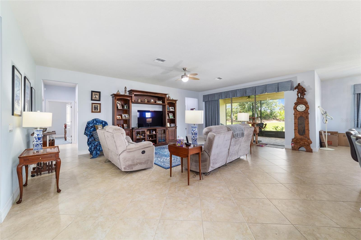
Active
9862 SW 76TH PLACE RD
$477,777
Features:
Property Details
Remarks
Don’t miss your opportunity to claim this spacious Pinnacle model, ideally positioned on a premium lot overlooking a peaceful, tree-lined greenbelt in the gated 55+ Stone Creek Golf Course Community. This home offers the perfect blend of comfort, functionality, and an active adult lifestyle—all in a setting that feels like a year-round getaway. From the moment you arrive, the curb appeal is undeniable—mature landscaping, decorative concrete curbing, stacked stone accents, and a paver-lined driveway create a welcoming first impression. Inside, this spacious home offers something for everyone, including a versatile bonus den or office and an extended 3-car garage with ample space for a golf cart, workshop, or hobby area. Step into a bright and inviting space where the open layout begins with a welcoming foyer and flows into a beautifully lit interior featuring high ceilings, subtle recessed lighting, and tile flooring in calming neutral tones set on the diagonal. The Chef’s kitchen is thoughtfully designed with everyday living in mind, featuring an oversized island that’s great for casual meals or catching up with friends. Granite countertops, a tiled backsplash, stainless steel built-in appliances, and a roomy walk-in pantry make it as practical as it is welcoming. The kitchen connects seamlessly to the spacious gathering room, offering an easy flow for everyday living and entertaining. Panoramic recessed sliders open wide to a large screened-in patio—an ideal spot to relax, host a gathering with friends, or simply enjoy the quiet beauty of the greenbelt views. The Owner’s suite is a private retreat, offering a large walk-in closet and an elegant en suite bath with a granite-topped double vanity and a glass-enclosed walk-in shower enhanced by a transom window for natural light. Both guest bedrooms include walk-in closets, and the front guest suite features a charming bay window and a private bath, providing comfort and privacy for visiting friends and family. This home is more than just a place to live—it’s a gateway to the vibrant lifestyle that Stone Creek is known for. Enjoy access to a championship golf course, resort-style pools, a full-service health spa, social clubs, entertainment, excursions, and so much more.
Financial Considerations
Price:
$477,777
HOA Fee:
395.5
Tax Amount:
$5164.24
Price per SqFt:
$188.92
Tax Legal Description:
SEC 11 TWP 16 RGE 20 PLAT BOOK 012 PAGE 156 STONE CREEK BY DEL WEBB ARLINGTON PHASE 6B LOT 68
Exterior Features
Lot Size:
8276
Lot Features:
Cleared, Landscaped, Sidewalk, Paved
Waterfront:
No
Parking Spaces:
N/A
Parking:
N/A
Roof:
Shingle
Pool:
No
Pool Features:
N/A
Interior Features
Bedrooms:
3
Bathrooms:
3
Heating:
Central, Electric, Heat Pump
Cooling:
Central Air
Appliances:
Built-In Oven, Cooktop, Dishwasher, Disposal, Electric Water Heater, Exhaust Fan, Microwave, Range Hood, Refrigerator
Furnished:
No
Floor:
Carpet, Tile
Levels:
One
Additional Features
Property Sub Type:
Single Family Residence
Style:
N/A
Year Built:
2017
Construction Type:
Block, Concrete, Stone, Stucco
Garage Spaces:
Yes
Covered Spaces:
N/A
Direction Faces:
North
Pets Allowed:
Yes
Special Condition:
None
Additional Features:
Rain Gutters, Sidewalk, Sliding Doors
Additional Features 2:
Contact HOA
Map
- Address9862 SW 76TH PLACE RD
Featured Properties