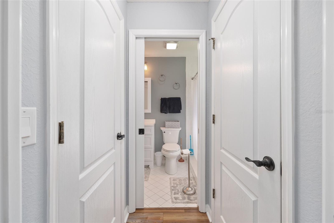
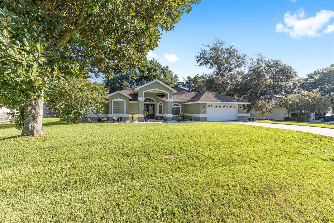
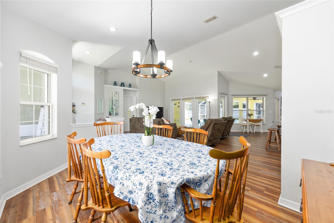
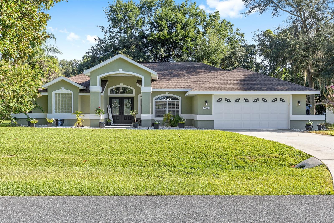
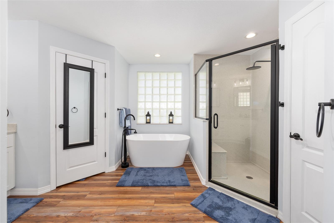
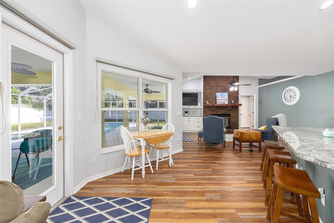
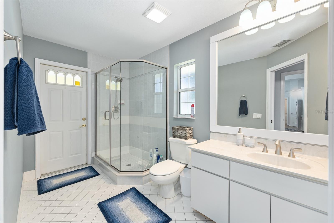
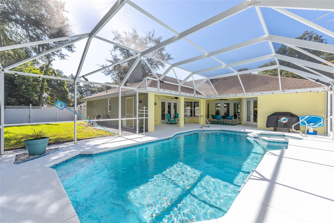
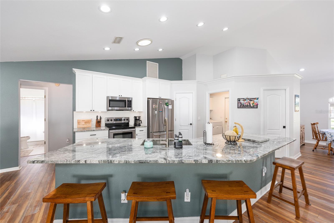
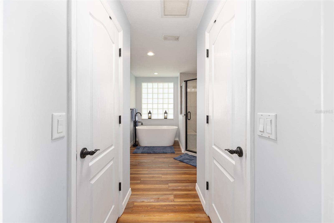
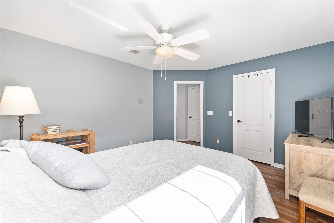
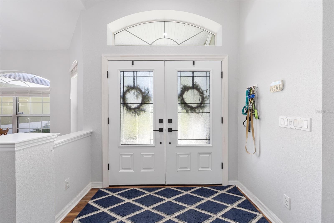
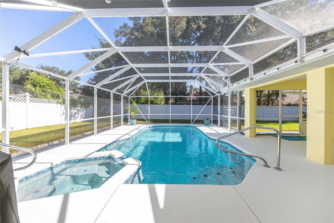
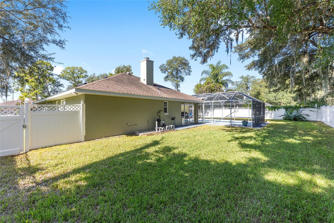
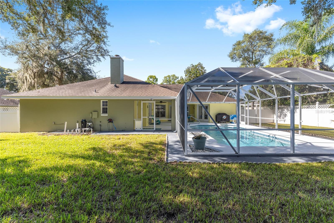
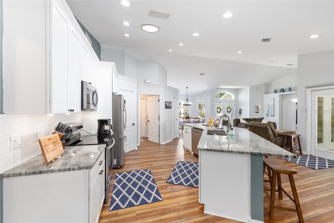
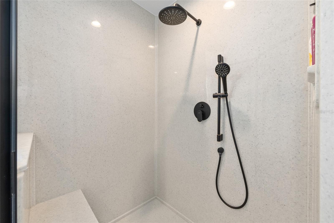
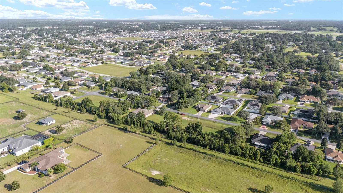
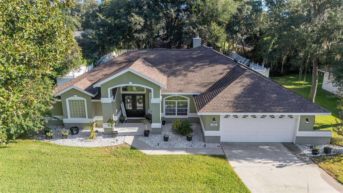
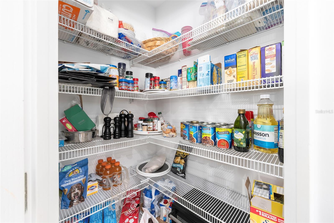
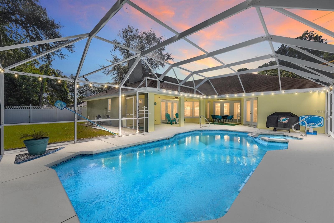
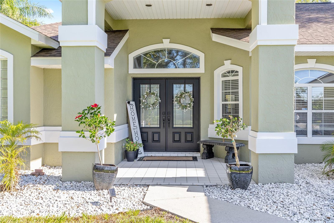
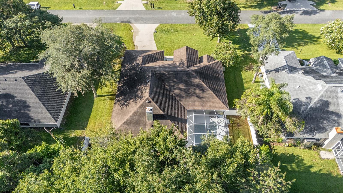
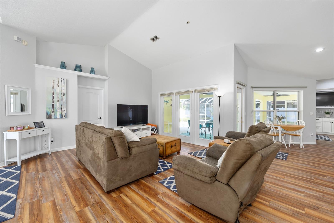
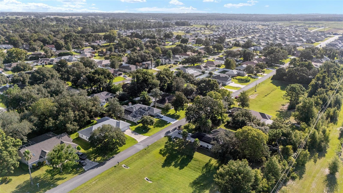
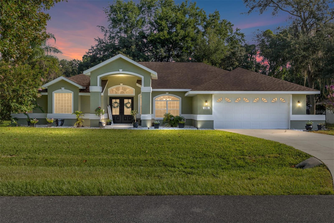
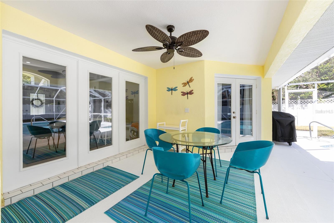
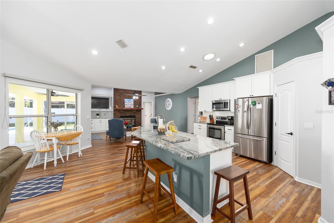
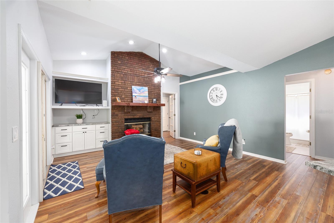
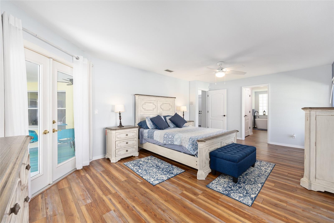
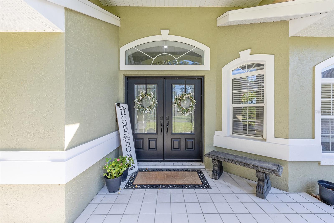
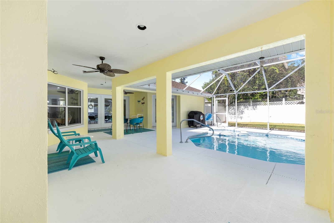
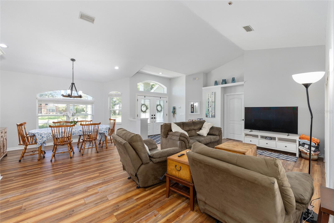
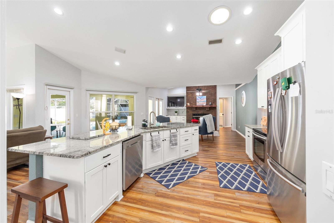
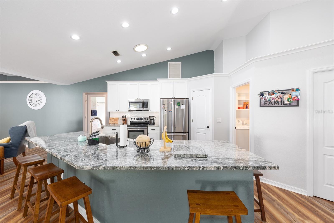
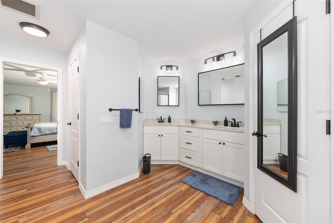
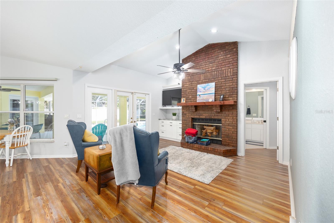
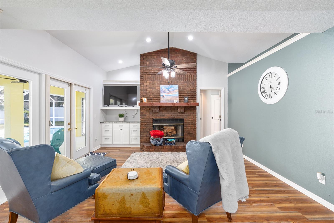
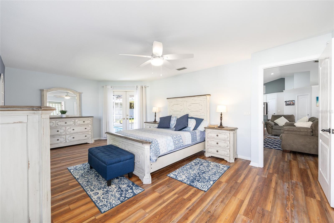
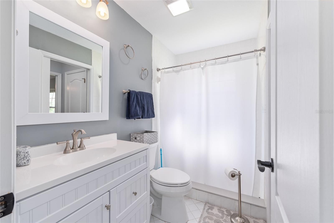
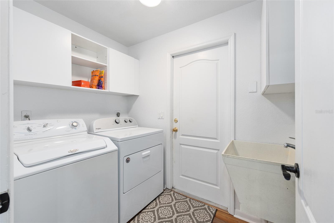
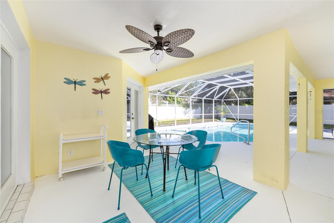
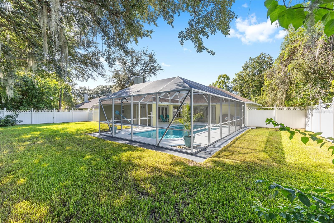
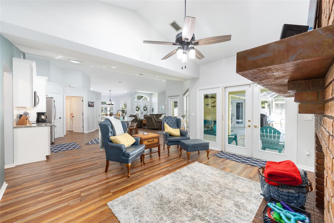
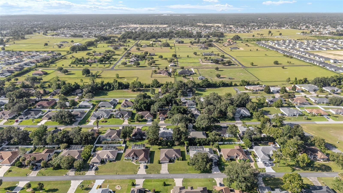
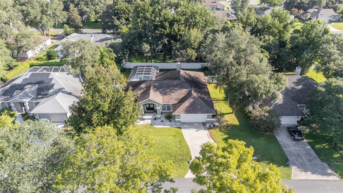
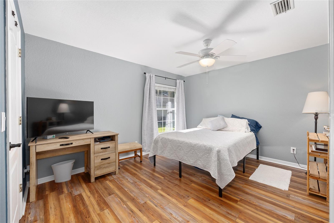
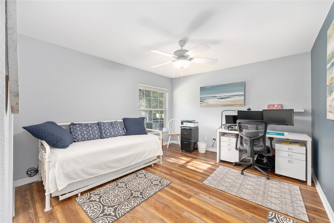
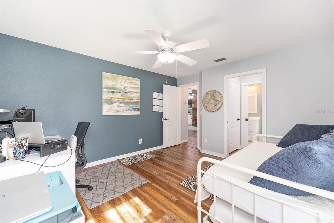
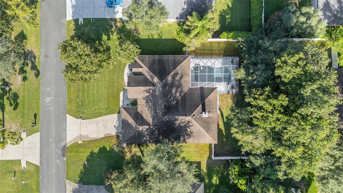
Active
5381 SW 89TH PL
$445,000
Features:
Property Details
Remarks
As you drive up to your Florida Dream Home, you are greeted by pure beauty. With 2,250 square feet of living space, the large open floor plan offers plenty of room for families of all sizes. This beautiful pool home features a thoughtfully designed layout with tastefully chosen finishes. The open-concept floor plan offers space to entertain or relax, with a large island kitchen that flows seamlessly into the dining and living areas. Each bedroom has convenient access to a bathroom. The primary suite will be your very own private oasis. The pictures provide just a glimpse; an in-person tour will provide you with the feelings of both luxury and serenity. Step outside to enjoy the expansive screened-in lanai, where you can entertain or wind down by the private pool. This is a must-see and a great opportunity to own a beautiful, move-in-ready pool home in a well-established SW Ocala neighborhood. Majestic Oaks is one of SW Ocala's most sought-out neighborhoods for retirement, raising a family, or any stage of your life in between. This neighborhood is known for being well-maintained, clean, and having friendly neighbors. Close to shopping, restaurants, medical facilities, schools, places of worship, parks, and more. New AC (2022), New Roof (2016), Remodeled (2022). A renewable One Year Home Warranty is included.
Financial Considerations
Price:
$445,000
HOA Fee:
152
Tax Amount:
$4426
Price per SqFt:
$197.69
Tax Legal Description:
SEC 16 TWP 16 RGE 21 PLAT BOOK 002 PAGE 027 MAJESTIC OAKS SECOND ADD BLK J LOT 16
Exterior Features
Lot Size:
11326
Lot Features:
Cleared, In County, Paved
Waterfront:
No
Parking Spaces:
N/A
Parking:
Driveway, Garage Door Opener
Roof:
Shingle
Pool:
Yes
Pool Features:
Gunite, In Ground, Lighting, Screen Enclosure
Interior Features
Bedrooms:
3
Bathrooms:
3
Heating:
Central, Heat Pump
Cooling:
Central Air
Appliances:
Dishwasher, Disposal, Dryer, Electric Water Heater, Microwave, Range, Refrigerator, Washer
Furnished:
No
Floor:
Luxury Vinyl, Tile
Levels:
One
Additional Features
Property Sub Type:
Single Family Residence
Style:
N/A
Year Built:
1994
Construction Type:
Block, Concrete, Stucco
Garage Spaces:
Yes
Covered Spaces:
N/A
Direction Faces:
South
Pets Allowed:
Yes
Special Condition:
None
Additional Features:
French Doors, Lighting, Private Mailbox, Rain Gutters
Additional Features 2:
Please refer to documents on website to verify if any leasing restrictions
Map
- Address5381 SW 89TH PL
Featured Properties