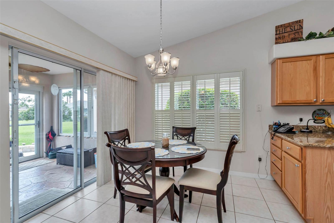
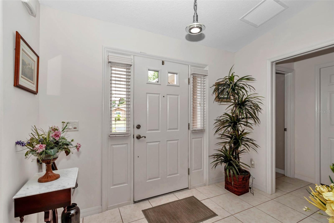
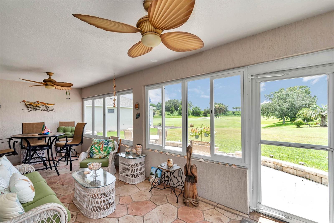
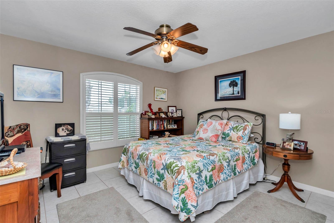
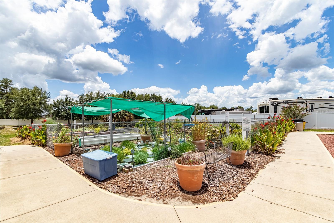
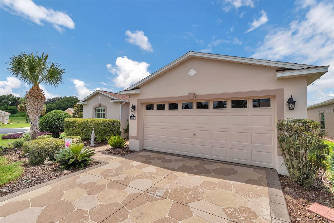
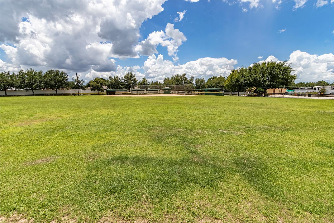
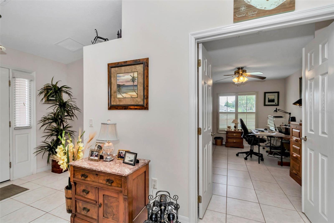
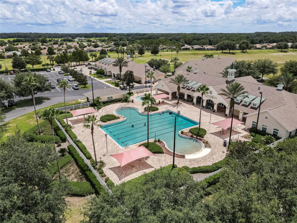
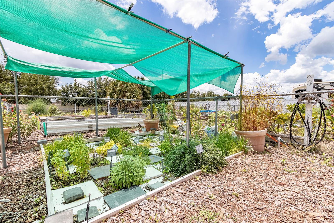
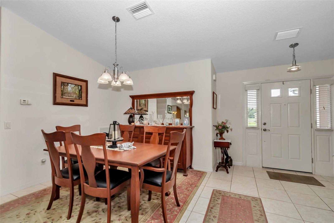
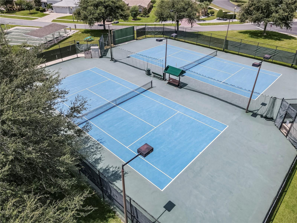
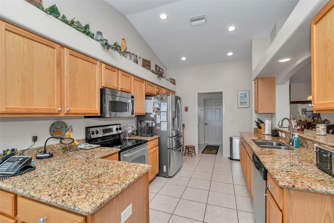
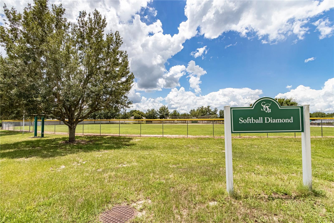
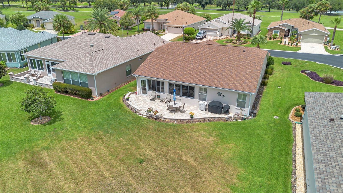
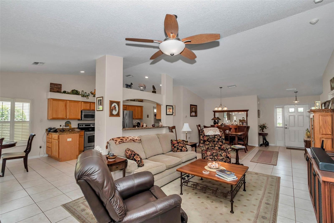
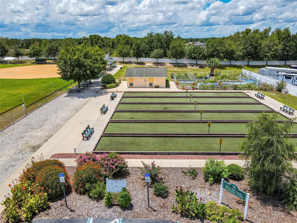
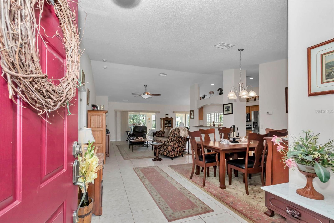
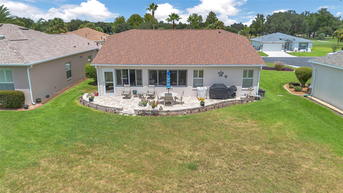
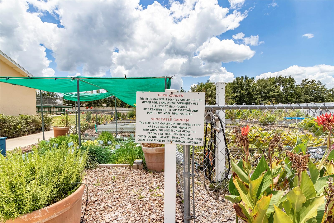
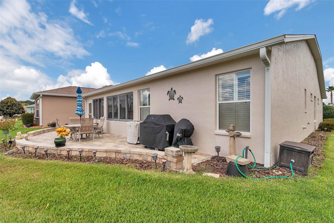
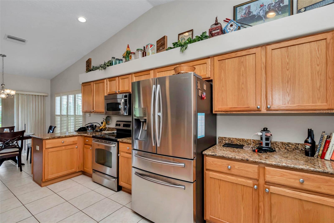
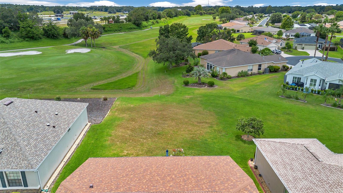
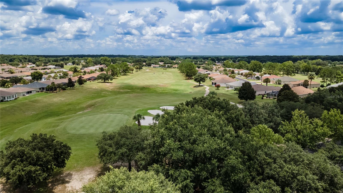
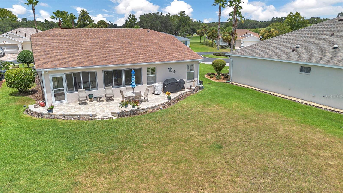
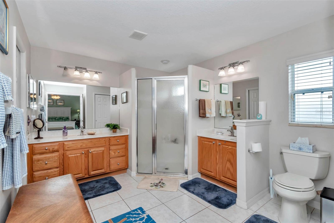
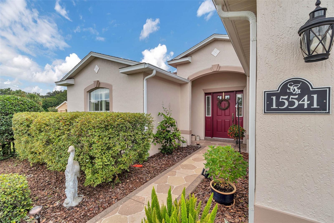
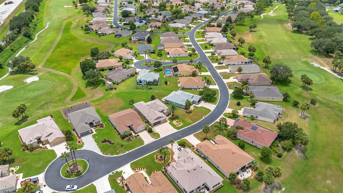
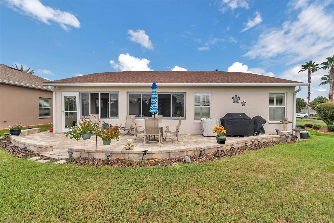
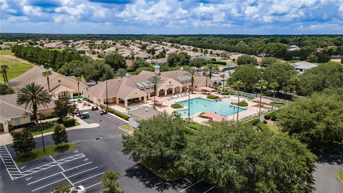
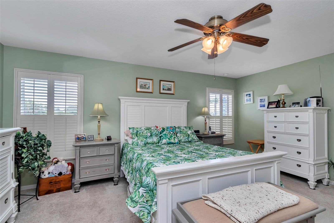
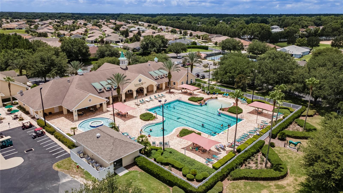
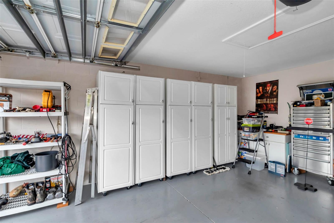
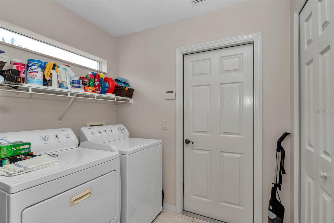
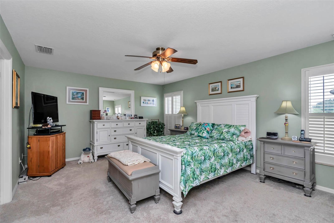
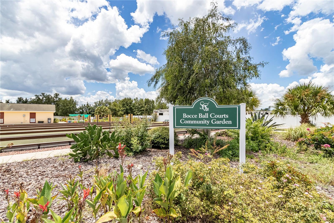
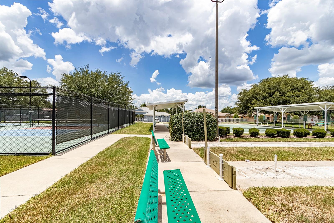
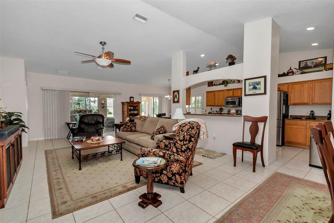
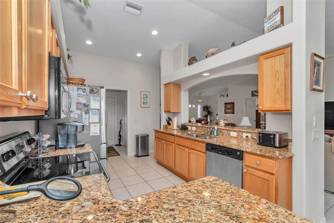
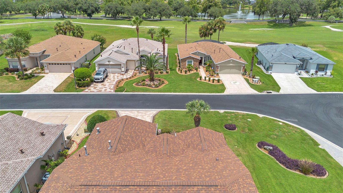
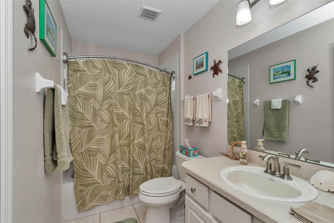
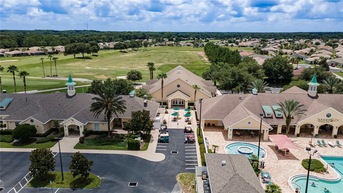
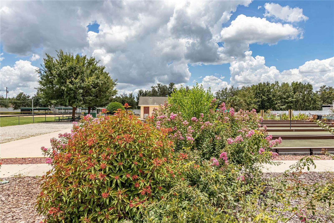
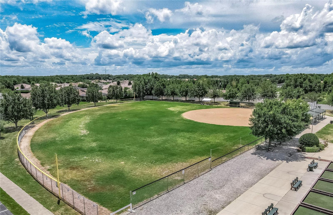
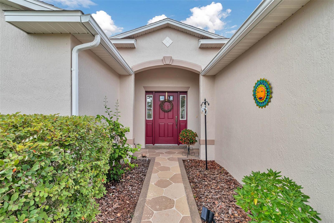
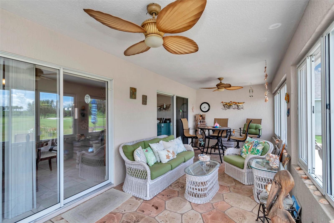
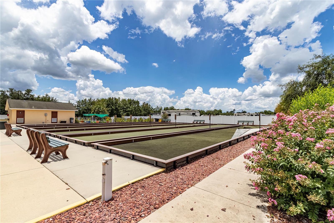
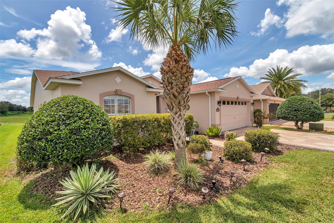
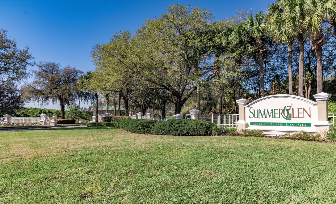
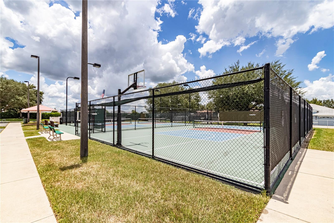
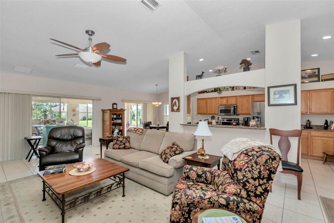
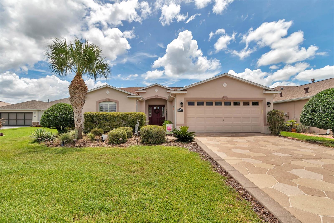
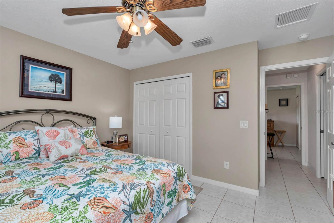
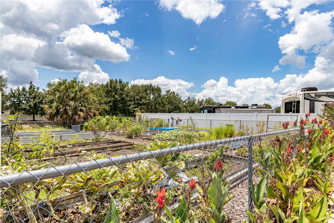
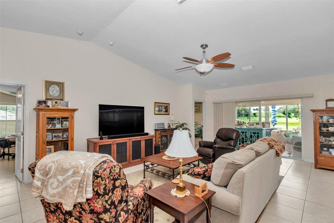
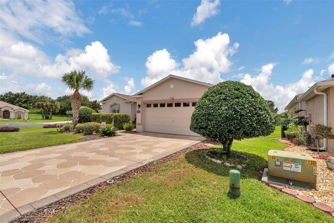
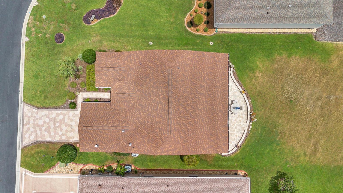
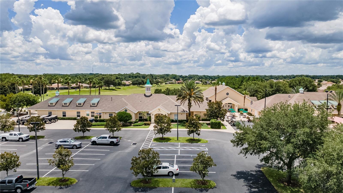
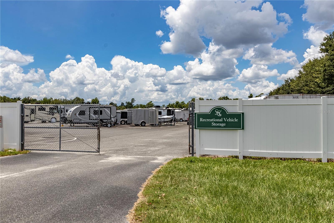
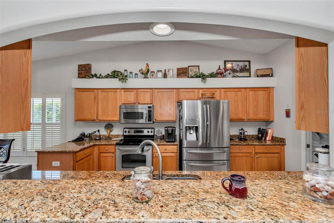
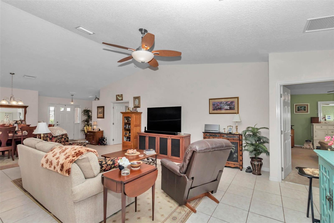
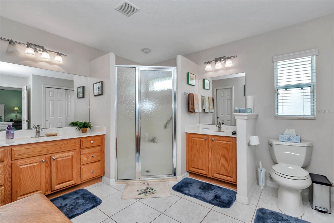

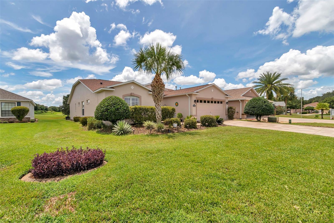
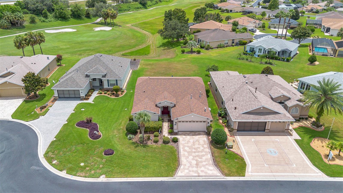
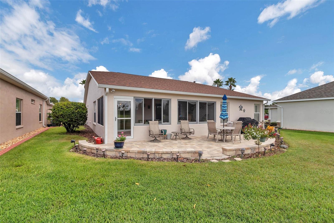
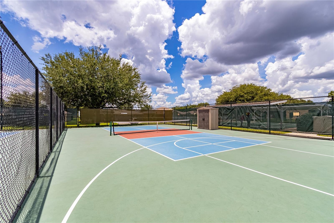
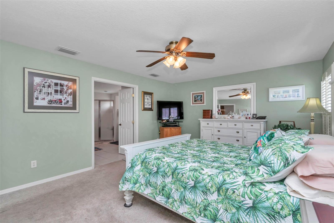
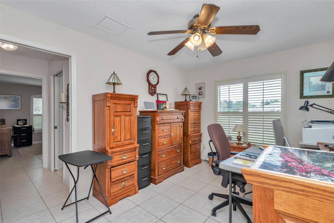
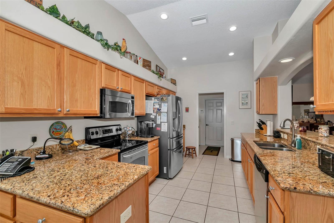
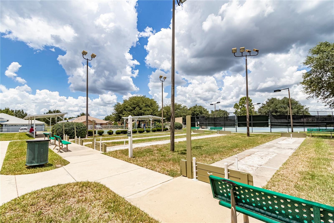
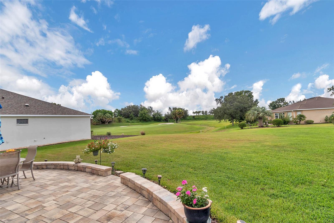
Active
15541 SW 11TH TERRACE RD
$314,900
Features:
Property Details
Remarks
Nestled in the vibrant 55+ community of SummerGlen, this stunning Tarpon II model blends modern elegance with the comfort of a forever home. The spacious kitchen, a chef’s delight, boasts sleek granite countertops, convenient cabinet pullouts, and high-end stainless steel appliances. Plantation shutters grace every window, adding a touch of sophistication and privacy throughout the home. The thoughtfully designed guest wing can be entirely closed off, offering complete privacy for visitors or family. The home offers a layout ideal for multi-generational living in a community that allows adult household members to reside without time-limited occupancy requirements. Step outside to a large enclosed lanai that opens to a beautifully crafted paver patio, where you can unwind while savoring breathtaking views of the adjacent golf course. With a roof replaced in 2023, this home offers peace of mind for years to come. The SummerGlen community elevates your lifestyle with resort-style amenities, including a large walk-in pool paired with an expansive hot tub, a fully equipped gym, and an 18-hole golf course. Enjoy friendly competition on the bocce ball, pickleball, horseshoe, or shuffleboard courts, or nurture your green thumb in the community garden. RV parking and a softball field add to the endless recreational opportunities. Embrace the SummerGlen lifestyle in this meticulously maintained home—schedule a tour today to see it for yourself!
Financial Considerations
Price:
$314,900
HOA Fee:
375
Tax Amount:
$2507
Price per SqFt:
$168.49
Tax Legal Description:
SEC 19 TWP 17 RGE 22 PLAT BOOK 010 PAGE 038 SUMMERGLEN PHASE 4 LOT 530
Exterior Features
Lot Size:
10890
Lot Features:
N/A
Waterfront:
No
Parking Spaces:
N/A
Parking:
N/A
Roof:
Shingle
Pool:
No
Pool Features:
N/A
Interior Features
Bedrooms:
3
Bathrooms:
2
Heating:
Central, Electric
Cooling:
Central Air
Appliances:
Convection Oven, Dishwasher, Disposal, Dryer, Gas Water Heater, Microwave, Washer
Furnished:
Yes
Floor:
Carpet, Tile
Levels:
One
Additional Features
Property Sub Type:
Single Family Residence
Style:
N/A
Year Built:
2007
Construction Type:
Block, Stucco
Garage Spaces:
Yes
Covered Spaces:
N/A
Direction Faces:
North
Pets Allowed:
No
Special Condition:
None
Additional Features:
Rain Gutters
Additional Features 2:
See HOA
Map
- Address15541 SW 11TH TERRACE RD
Featured Properties